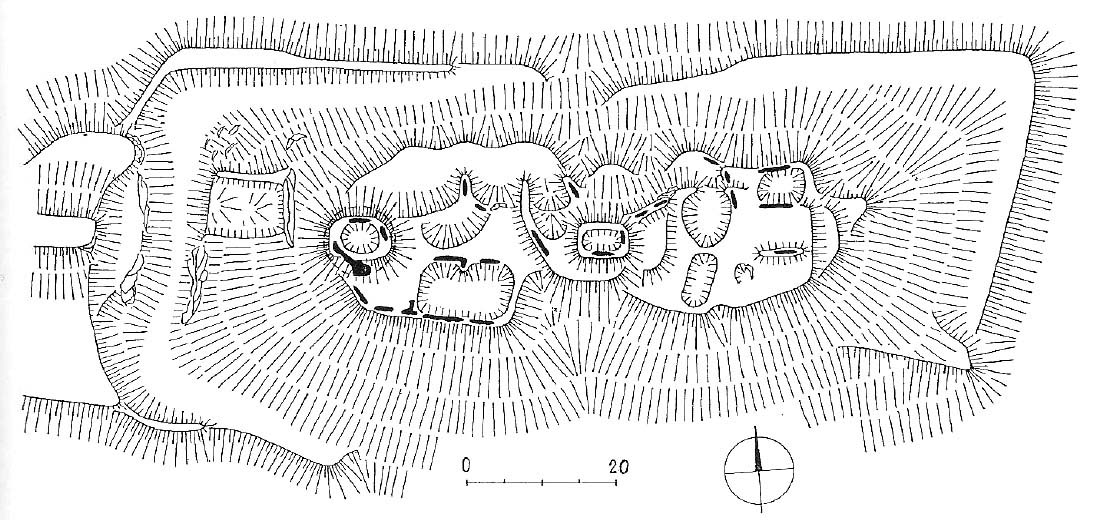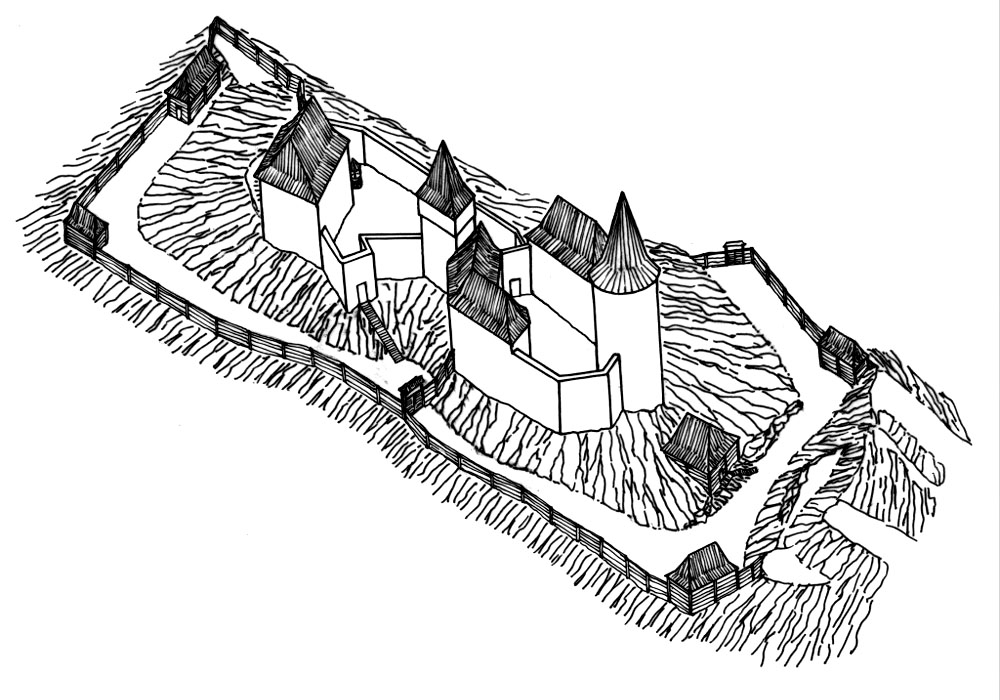History
The castle was built in the second half of the 13th century on the royal initiative, or possibly by the magnate Omadej Aba at the turn of the 13th and 14th centuries, on the site of the older Arpad’s hunting lodge. Its name, the Falcon Castle, was derived from the name of the village where the royal falconers lived, that is, a hunters raising and arranging hunting birds for the rulers. Its location off the beaten track suggests that it was rather a shelter for the owners and local residents, for exemple in the event of further Mongol invasions.
During the reign of Charles Robert of Hungary, the castle was managed by the castellans of the Filip Drugeth, and then by the palatine Viliam Drugeth. After the death of the latter in 1342, Sokoľ was directly taken over by the Hungarian monarchs, who before 1364 gave it for a short time to a certain Budislav, son of Gregor. Since 1381, the castle was owned by the nobleman Petr Cudar, while in 1387 it was owned by the Bebek family. However, already in 1423, King Sigismund of Luxembourg exchanged Sokoľ with them to the royal castle of Hrušov.
The castle Sokoľ ceased to function at the end of the first half of the 15th century, after the surrounding lands were taken over by the city of Košice in 1429, obtaining a permit to demolish the castle fortifications in order to obtain building materials for bourgeois houses and possibly city walls. The reason for these actions is unknown, but it is very likely that marauders settled in the castle at that time, which forced the need to destroy their stronghold.
Architecture
The castle was surrounded by a 7-meter deep and 30-meter wide ditch and an earth rampart that surrounded a longitudinal hill 65 meters long and 25 meters wide. Only from the south side the castle was deprived of external fortifications, because there was sufficient defense provided by steep slopes. Two circuits of the defensive walls were built on the hill, separating two courtyards. The eastern part, which can be regarded as a outer baily, had an entrance gate, a quadrangular residential building and a quadrilateral tower measuring 6×8 meters, securing passage to the upper castle. The courtyard in the western part was guarded by a cylindrical tower, probably with the function of a bergfried. It also had two residential buildings located at the northern and southern curtains. The cylindrical tower had a diameter of 9-10.5 meters. In addition to being the final refuge, it also secured the greater part of the access road to the castle. About 10-12 meters below the castle there was a 27-meter-long cave, probably serving as a cellar.
Current state
The castle has not survived to modern times. Its existence is mainly evidenced by earth ramparts and ditches. Admission to its area is free.
bibliography:
Bóna M., Plaček M., Encyklopedie slovenských hradů, Praha 2007.
Stredoveké hrady na Slovensku. Život, kultúra, spoločnosť, red. D.Dvořáková, Bratislava 2017.
Wasielewski A., Zamki i zamczyska Słowacji, Białystok 2008.


