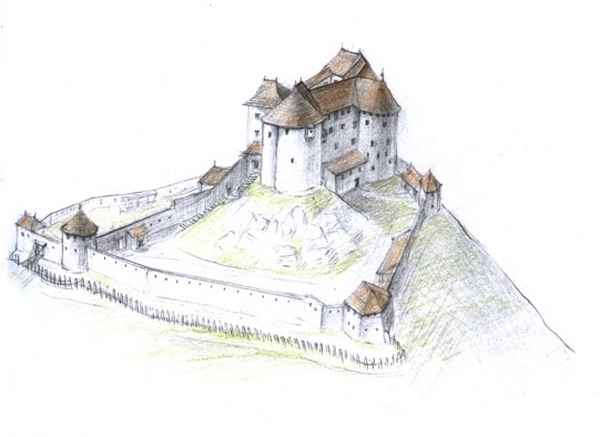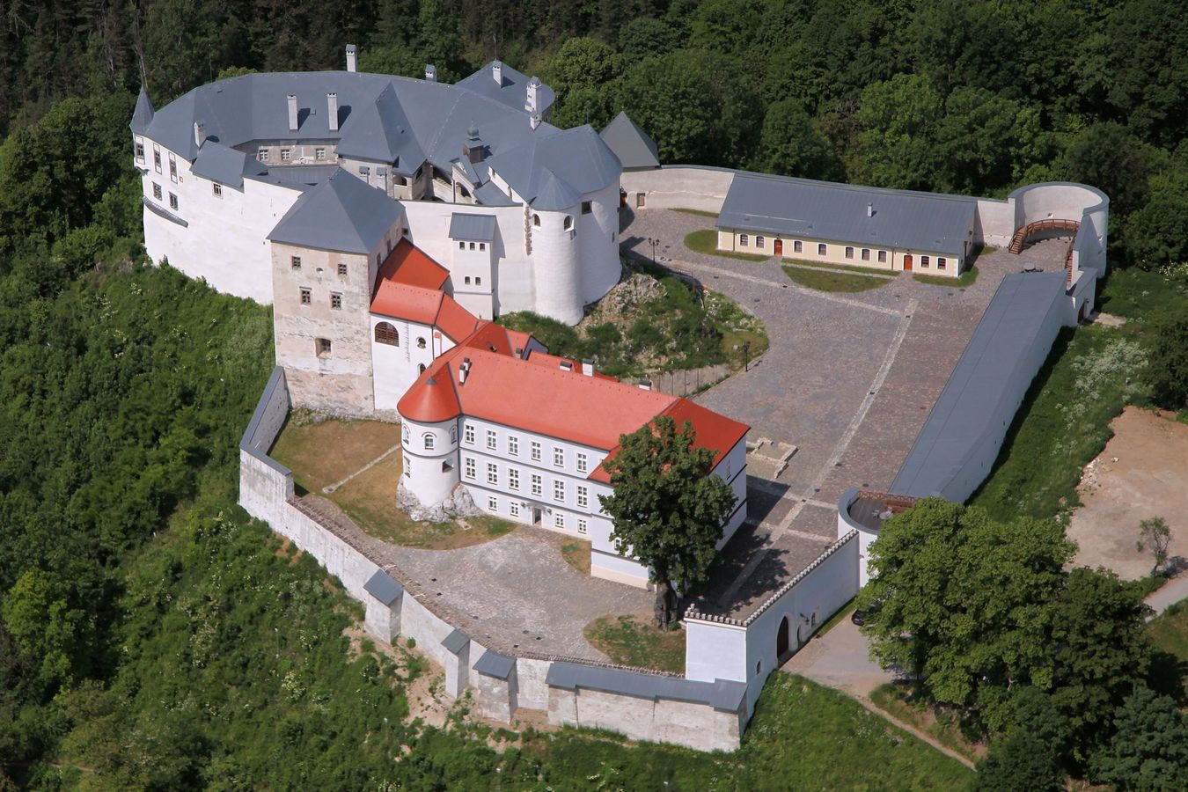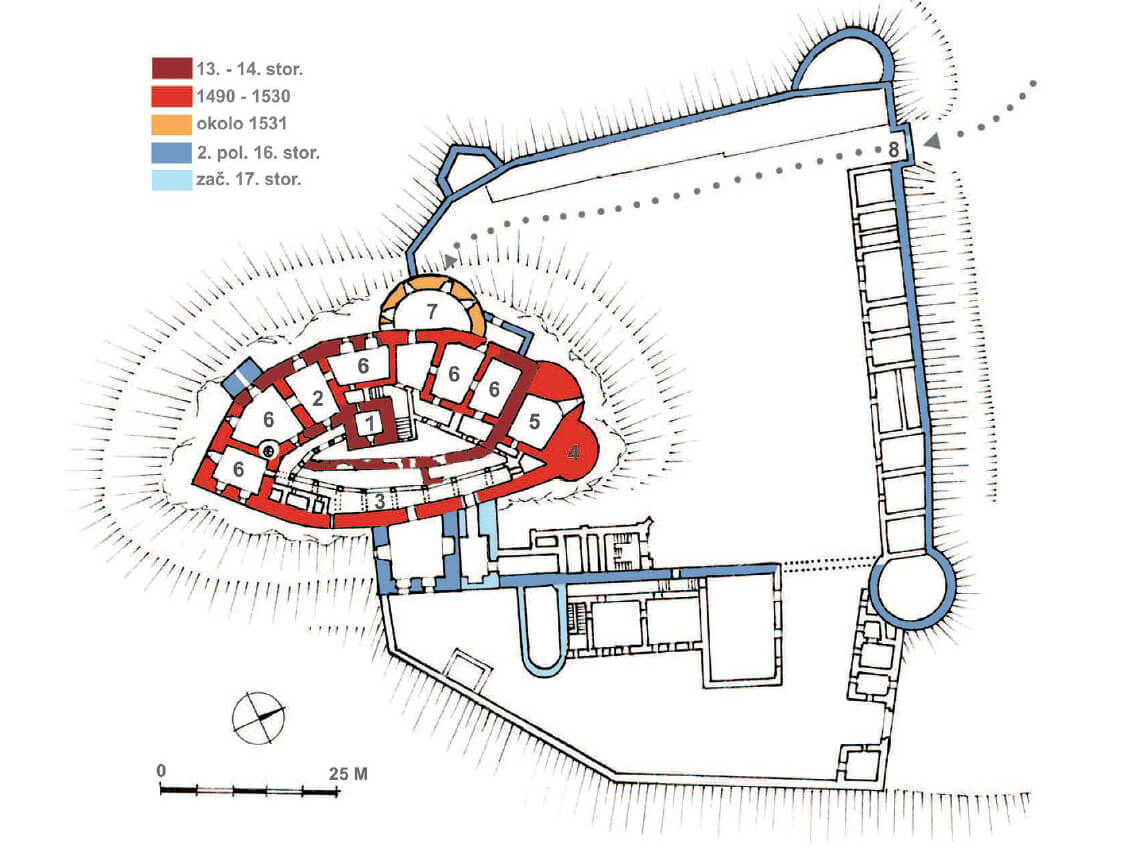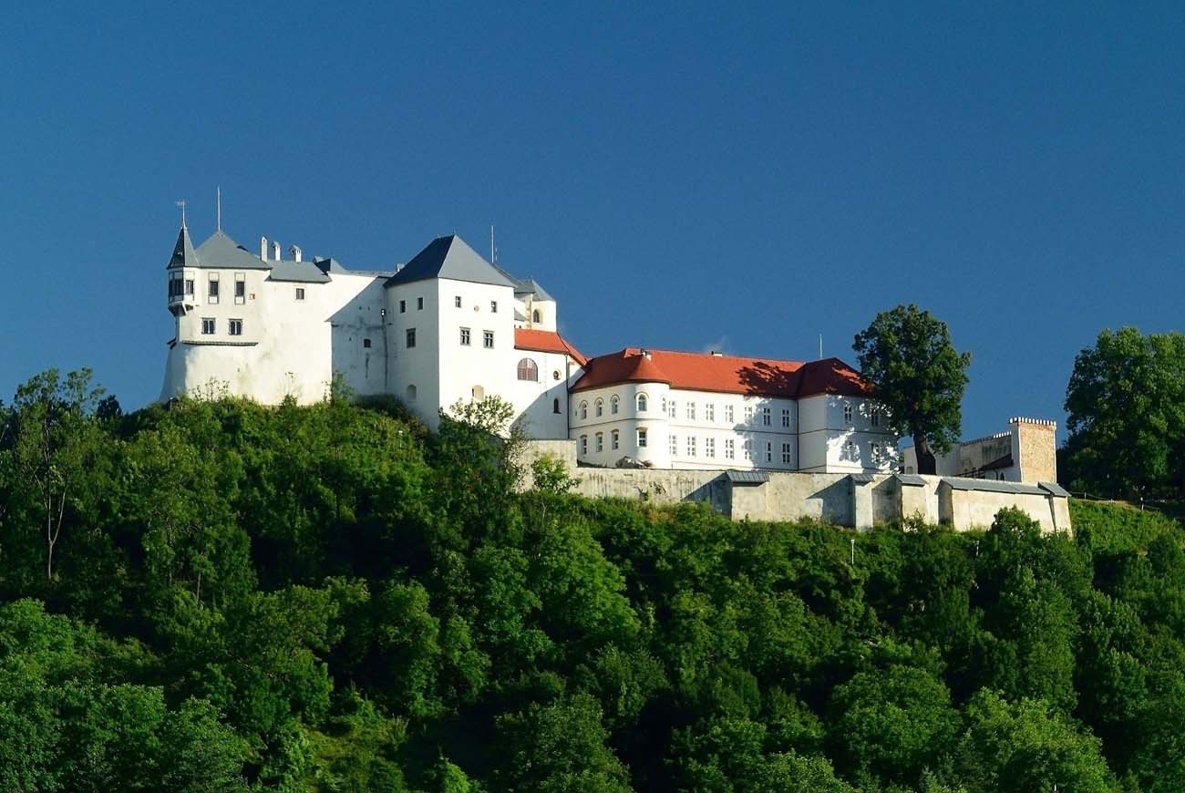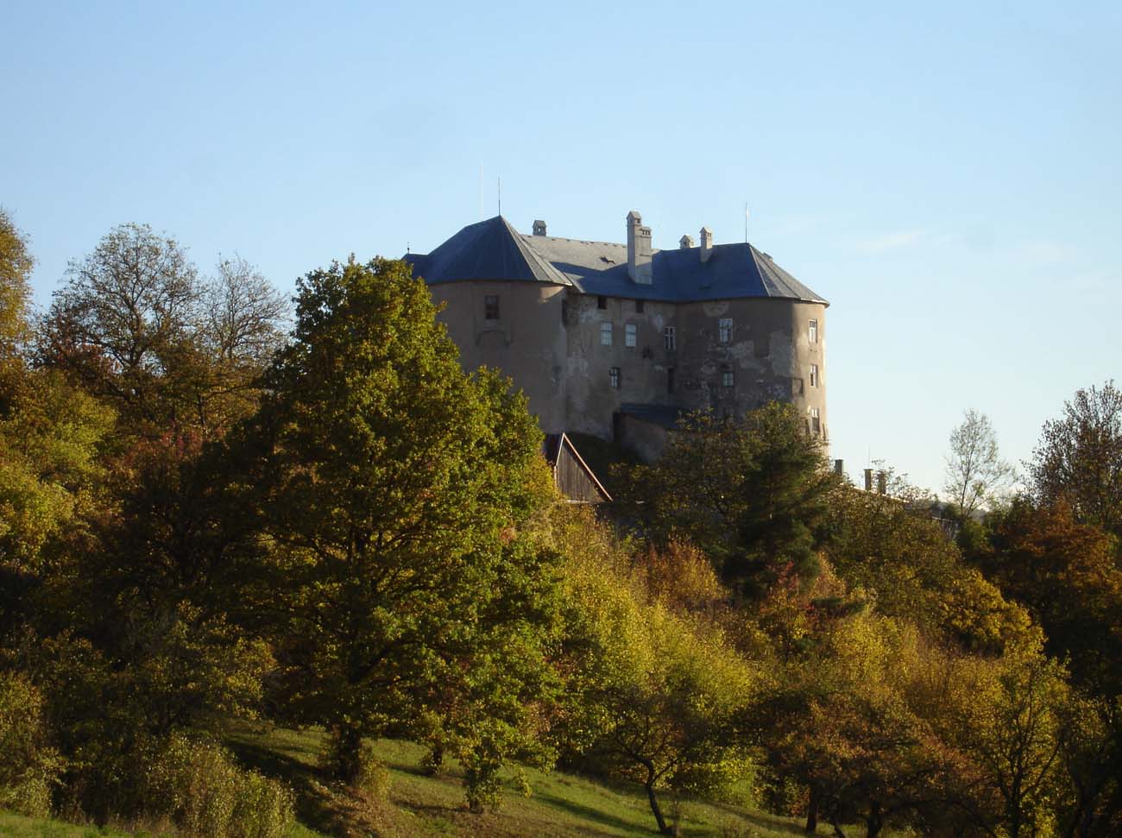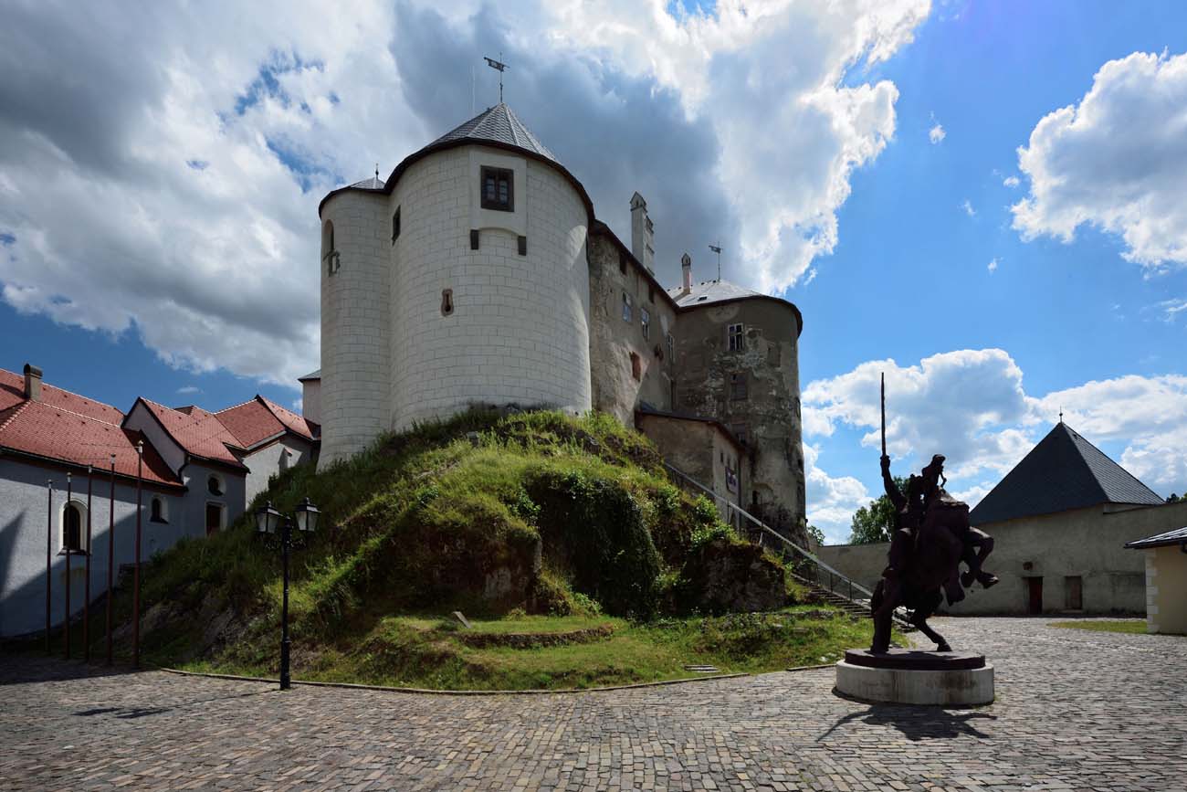History
The castle was probably built before 1250, as part of a wide-ranging action of the fortification of kingdom after the Mongol invasion. The first mention of it comes from 1255, when king Bela IV gave the municipal rights of Banská Bystrica in the walls of castle Ľupča. Slovenská Ľupča was the property of the Hungarian kings, who from the beginning of its existence until the time of Matthias Corvinus treated it, as one of their residences and went out hunting from here. Bela IV, Louis I of Hungary, Sigismund of Luxembourg with queen Elizabeth of Luxembourg and Matthias Corvinus were frequent guests at the castle. The castle also controlled the old road running through the Hron valley from Zvolen to Brezno and further on to Spiš.
At the beginning of the fourteenth century, the castle was occupied by Matthew Csák, after which it returned to the king in 1321. On behalf of the ruler it was managed by private administrators, often by the zupans of Zvolen, among them Donch, for whom this was the second seat of importance. In 1424, Sigismund of Luxembourg donated the entire Zvolen land to wife, queen Barbara, and she gave it in 1439 to her daughter and successor, queen Elisabeth. Like many other Slovak castles, also Ľupča came under the influence of John Jiskra, who was called by Elisabeth to help, after the death of Albrecht Habsburg. The castle was then ruled by Jiří Horváth, originally the captain of the castle garrison. He and his descendants held the castle until 1447, then it returned to the hands of king Matthias Corvinus, who was the last Hungarian ruler who regularly visited the castle. In the meantime, in 1443, the castle was to be damaged by a strong earthquake.
In 1490, queen Beatrice, the widow of Corvinus, sold Lupča to the family of Dócze, who carried out a thorough late Gothic rebuilding of the castle. The ruling of the Dócze was a time of cruelty, robbery, tough treatment of subjects and armed raids against free miners from Brezno. Finally, in 1531, by order of queen Maria, the royal army captured the castle. Its status was finally settled in 1547 with a settlement with the Dócze, who earned 10,000 ducats for waiving property rights. Since then, the castle was managed by successive tenants, initially the Banská Bystrica mining office.
In 1531 another rebuilding of the castle began, carried out on the initiative of the Thurn family. It was related with a threat from the Turks and the progress in the art of siege. In the Renaissance style, this work was continued in the years 1570-1590 by another castle owner, Pavel Rubigal and his son. In 1605, the crew of modernized castle, under the command of Gaspar Tribel, repulsed the siege of the army of Stefan Bocskaya.
In the second half of the 17th century, thanks to a marriage with Maria Secsa, the castle was taken over by the Hungarian palatine, Francis Vesselenyi, who in 1662 bought it into ownership. In 1666, in Ľupča, Hungarian magnates formed an anti-Habsburg conspiracy, headed by a palatine. However the conspiracy was soon detected and all the property of the deceased palatine was confiscated. In 1678, the castle was conquered by the insurgents of Imre Thokolyego, who soon had to leave it. Again, the Hungarian insurgents conquered Lupča in 1703, but after four years castle was recaptured by the imperial army. In 1861 it was burned down partially, and was renovated in 1875. Since then, it housed an orphanage. After the fall of the Slovak National Uprising, the guerrilla prisoners were imprisoned here for a short time, and after the war there was a missionary residence. From 1989 it was abandoned. In recent years, renovation has begun, financed mainly by private sponsors, and in 2005 a museum was opened at the castle.
Architecture
The oldest part, that is the later upper ward, occupied the top of the hill and was surrounded by an oval wall. It consisted of a square tower and residential buildings tightly located in a small courtyard. Probably in the northern part of the courtyard stood the building of a representative palace. The tower had three floors, accessible via wooden stairs, internal dimensions 4 x 4 meters and probably had a residential function. On the lowest level there was a well, and the ground floor was topped with a rib vault.
At the end of the 15th century, as part of a great late-Gothic rebuilding, the defensive wall system was modified, erecting a massive artillery tower from the east side. The standard and size of the residential part were also raised by erecting new buildings in the west and east part of the courtyard, attached to the inner walls of the defensive walls and partly in contact with the old main tower. A little later, probably already at the beginning of the 16th century, a new fortifications were built out on the slope on the south side, to which the road led from the north.
In the first half of the 16th century, after 1531, a semi-circular bastion with the function of a barbican was added to the northern side, equipped with a late-Gothic portal and placed on the site of an earlier gate. In the western part of the castle core, the residential palace was equipped with a bay window. In the second half of the 16th century, a huge square tower, called Rubigal, was added to the southern part of the upper castle. It received in the plan dimensions of 12 x 10 meters and three floors. In the basement next to it, a new entrance to the main castle courtyard was led, and the representative chamber on the first floor was connected to the porch in the crown of the perimeter walls. During this period, a unique, 112-meter-long corridor cut into the rock leading from the castle well to the building under the castle was also created. The extension of the second half of the 16th century also contributed to the creation of a fortified outer ward on the more easily accessible, eastern side of the hill. A new wall circumference was added there, reinforced with three towers.
Current state
The layout of the upper ward has survived unchanged from the 16th century, when its rooms and two towers: Rubigal and semi-round on the north side, have been adapted for residential purposes. The defensive walls of the lower castle are low and obscured by trees growing on the hill. The castle has been owned by the ironworks in Podbrezowa since 2002, which carries out its renovation. A small permanent exhibition includes a certain number of dishes, several pieces of weapons and paintings. Excavations from a nearby monastery are also presented here. Apart from a few cases, neither the furniture nor the furnishings of the castle rooms have survived. However, the rooms and walls are in good condition. The castle has not yet set official opening hours, but in summer it is open every day except Mondays, from 10.00 to 16.00, in other months only on weekends.
bibliography:
Bóna M., Plaček M., Encyklopedie slovenských hradů, Praha 2007.
Stredoveké hrady na Slovensku. Život, kultúra, spoločnosť, red. D.Dvořáková, Bratislava 2017.
Wasielewski A., Zamki i zamczyska Słowacji, Białystok 2008.

