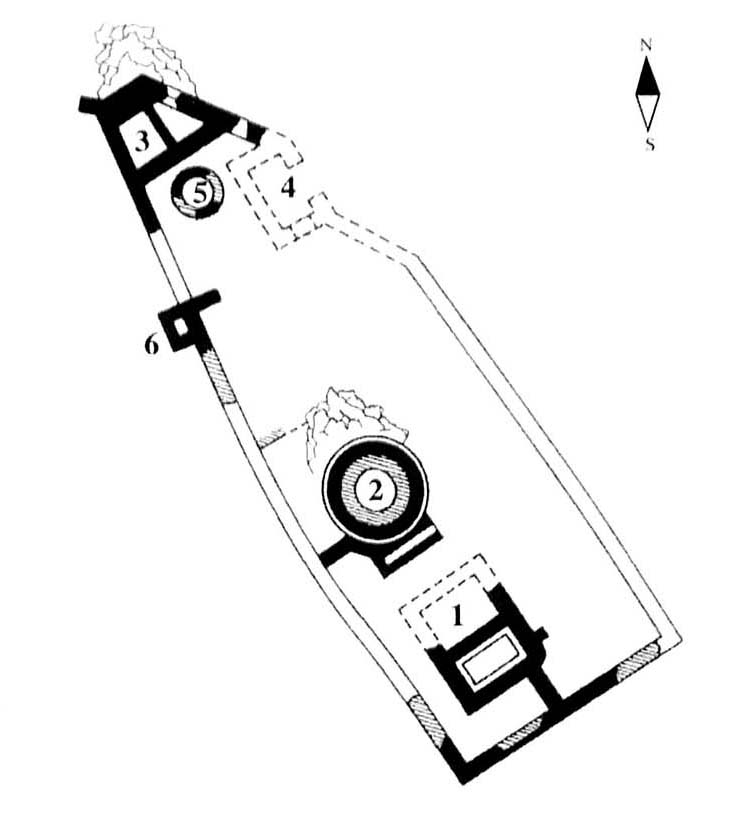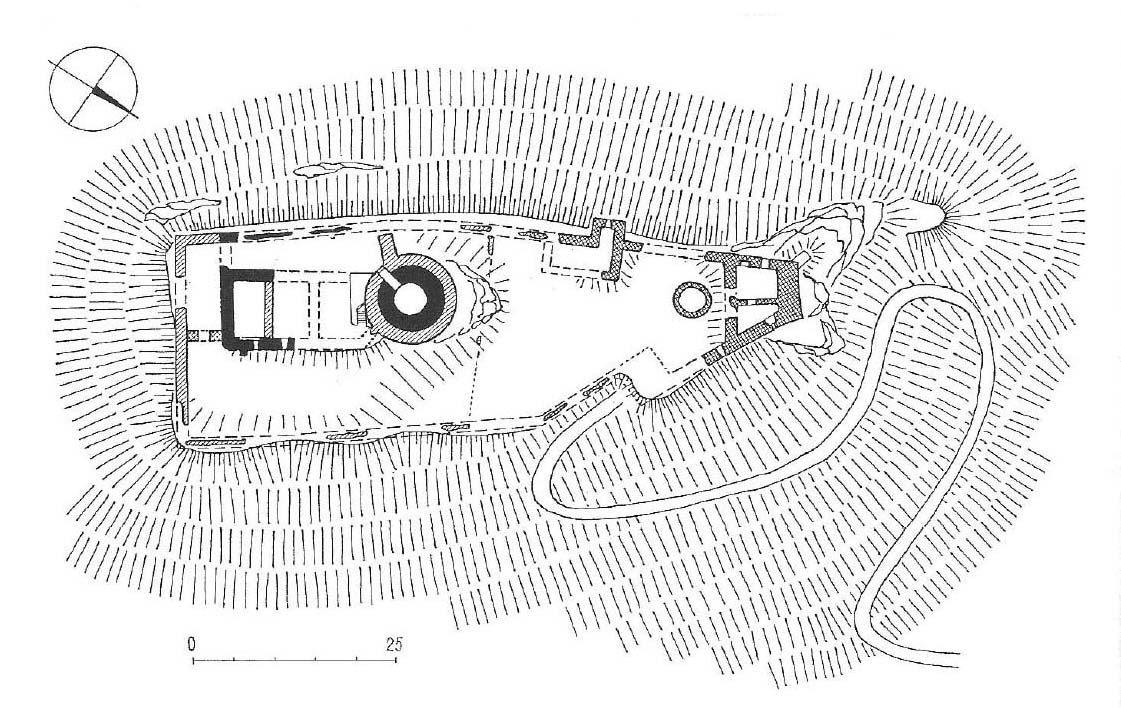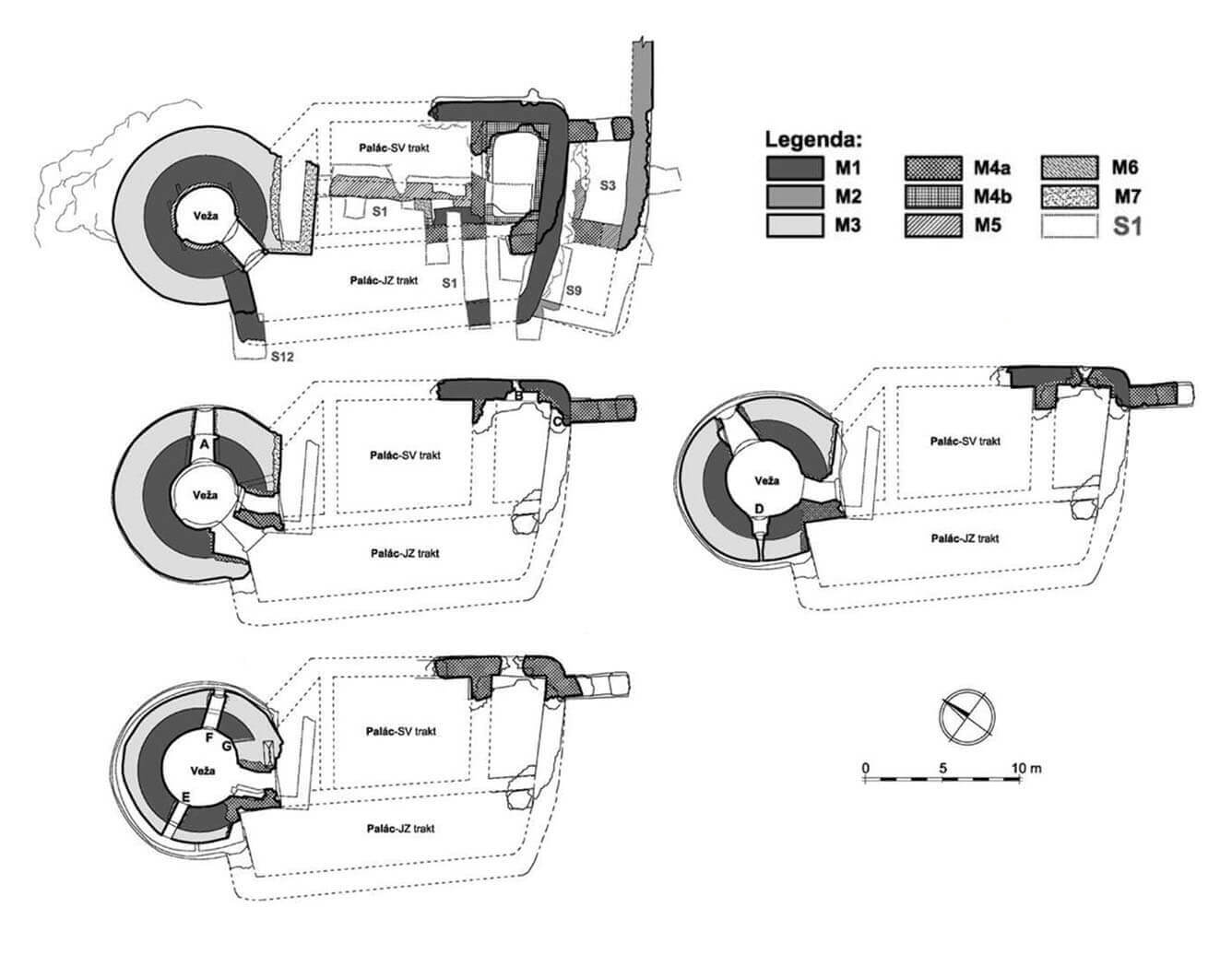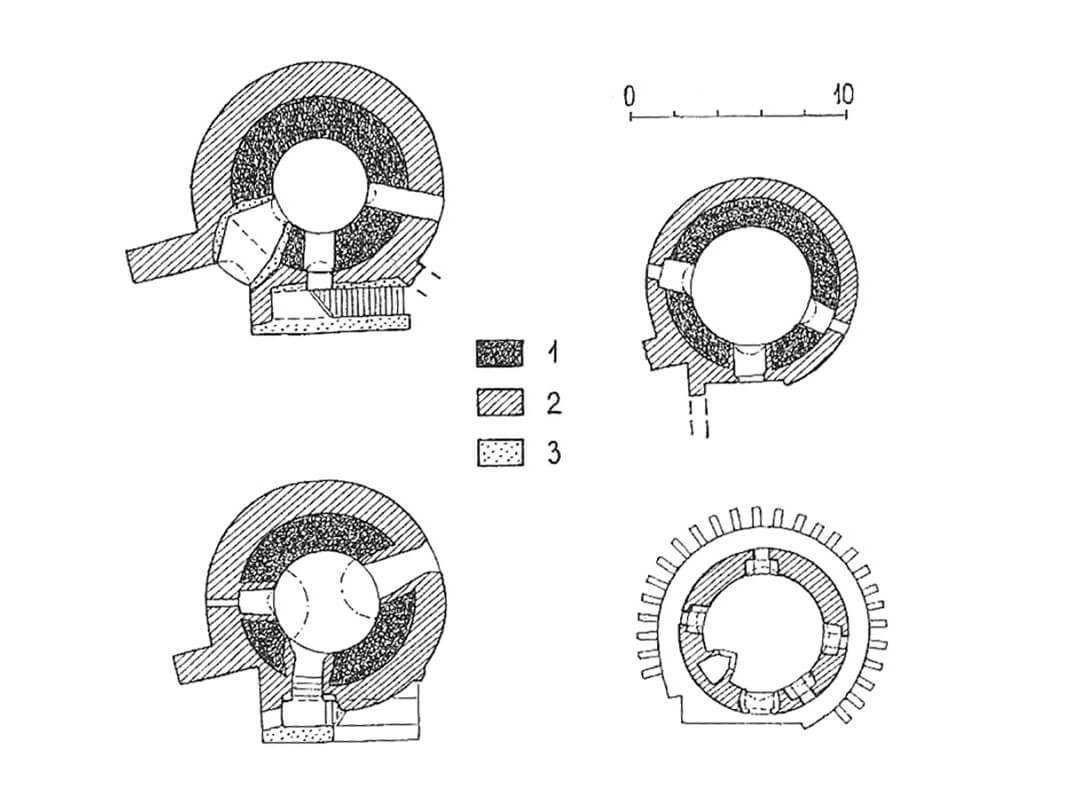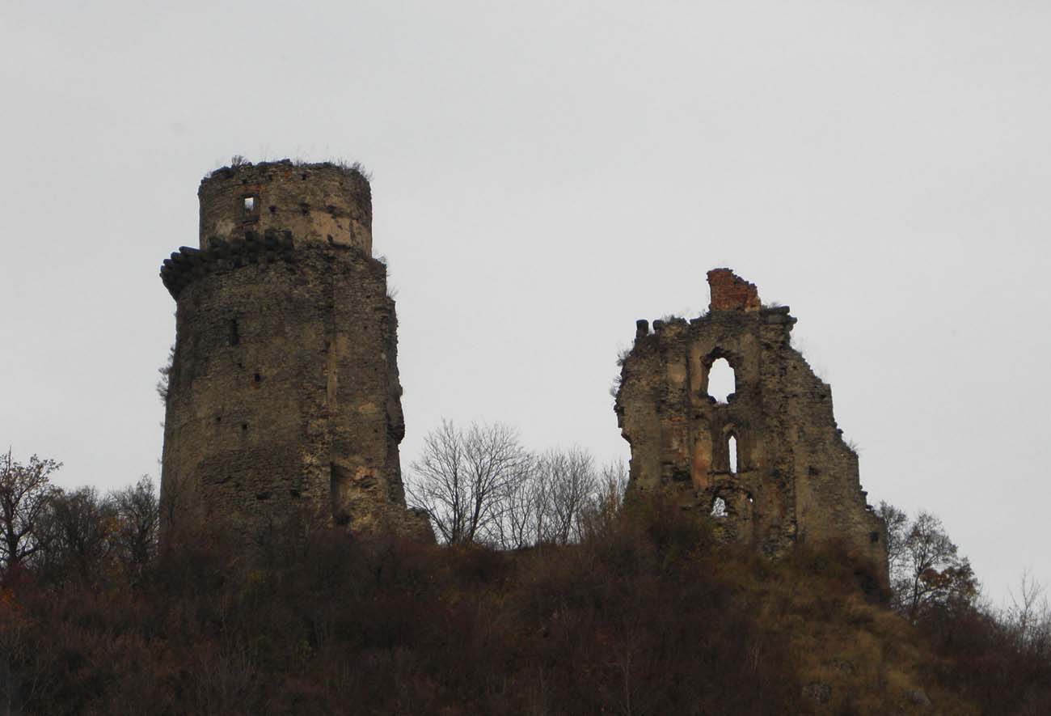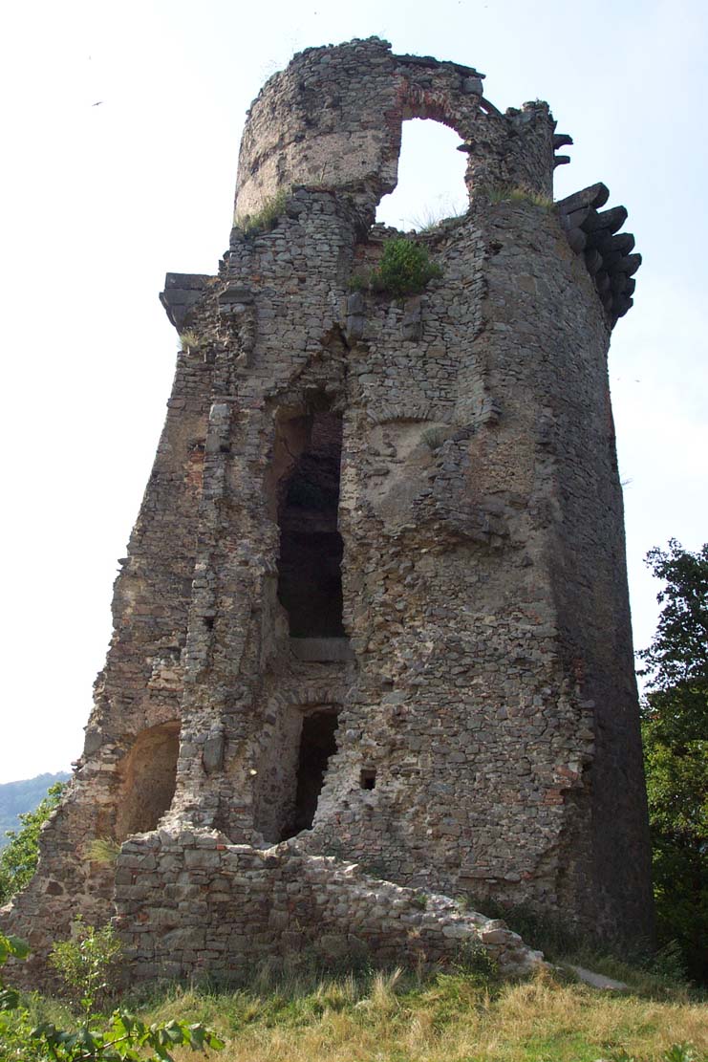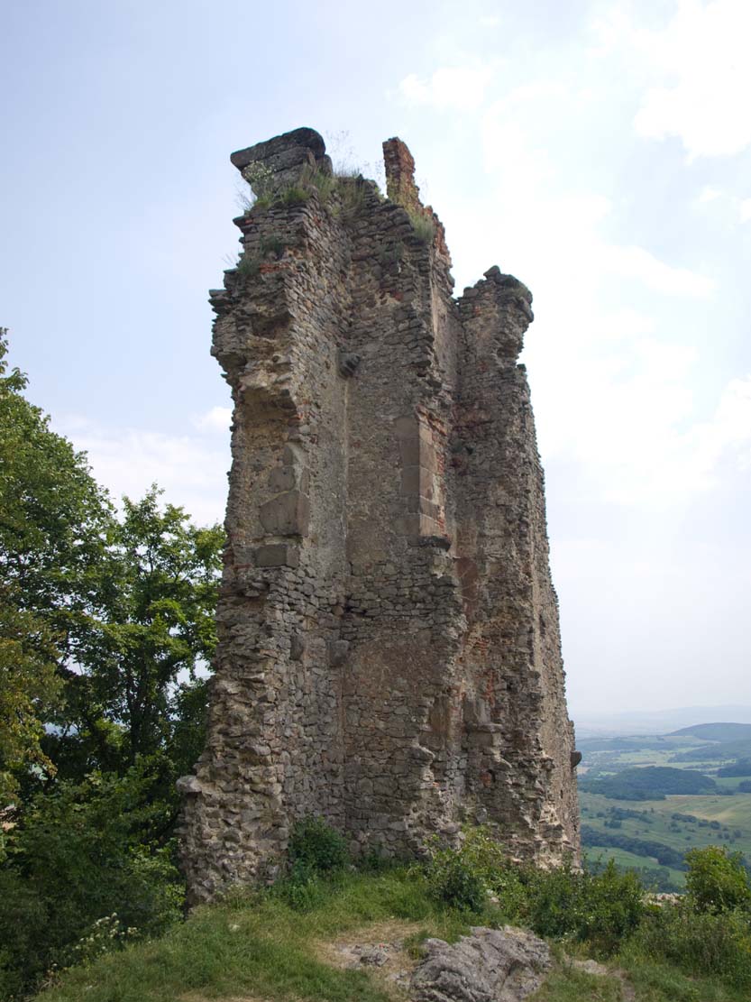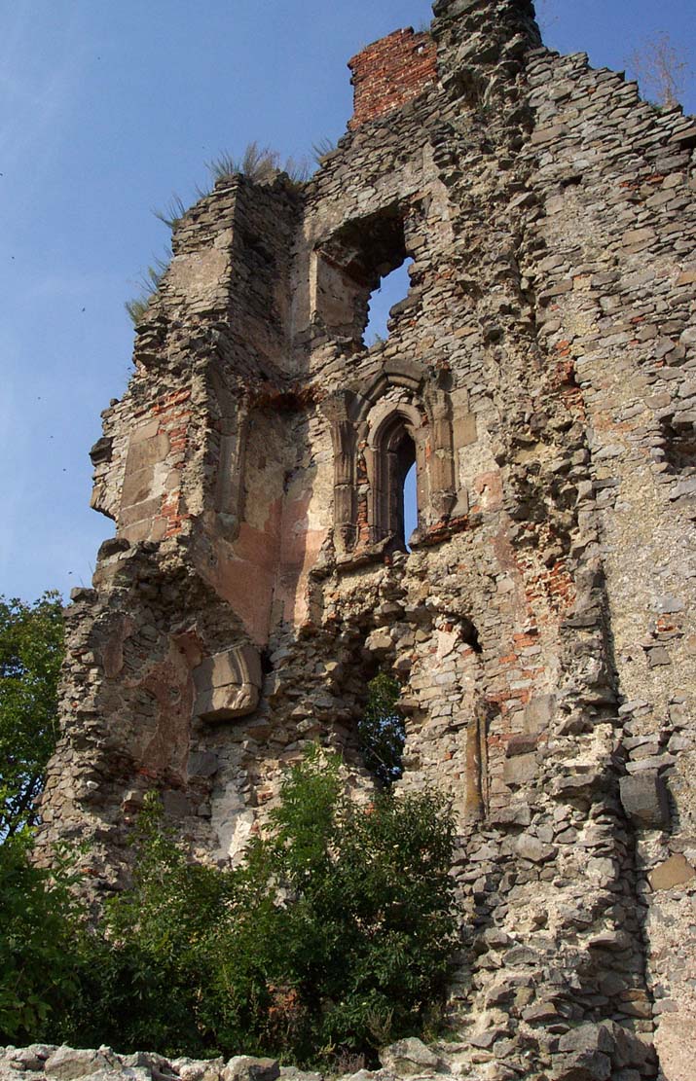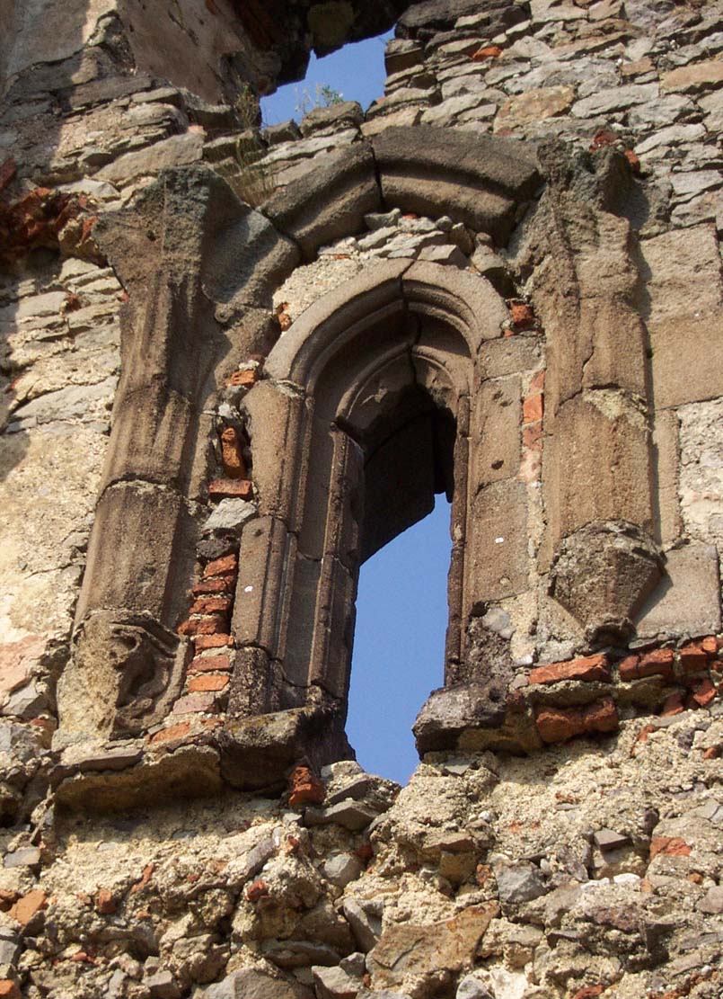History
Slanec Castle (Hungarian: Szalánc) was built by a representative of the Aba family between 1270 and 1281. In the document signed with the first of these dates, the castle was not recorded yet, but in 1282 it was already functioning. In the same year, King Ladislaus IV granted the land of Léh to the comes Guentyr, son of Orod de Kynis, who took part in several royal war expeditions and proved his loyalty at the castles of Sárospatak and Slanec (Zalanch). Guentyr fought especially heroically during the siege of Slanec, until he was wounded by several stones and began to bleed. In that year, the owners of the castle sided with the rebellious palatine Fint from another line of the Aba family. Apparently, in the following years they were forgiven, for they did not lose their castle.
The founder of the castle was probably Peter from Slanec (de Zalanch), the founder of the Slanec branch of the Aba family. In 1303, his descendants, sons Michal and Peter and grandson Ladislav, decided not to share the castle, but to manage it together. Michal and Peter acquired the castle, the villages of Slanec and Olšovany, and half of Ďurkovo, while Ladislav had to settle for the village of Ruskov and the other half of Ďurkovo. The document does not mention that the castle was built during their lifetime, by any of the signatories, so it must have been funded by the deceased Peter.
House of Slanec did not use the castle for long. After the Battle of Rozhanowce in 1312, the aforementioned Peter and Vavrinec from Slanec enlisted in the service of Viliam Drugeth, who made them castellans in his castles in Spiš and Dunajec. In 1329 or 1330, Peter and Vavrinec made an exchange of goods with Drugeth, relinquishing the Slanec Castle in exchange for four villages in the Šariš region. In the same 1330, Viliam Drugeth wrote a will in which he appointed his brother Mikuláš Drugeth as the heir to the Slanec Castle and several other strongholds, while Slanec formed a joint administrative unit with neighboring Parič at that time. This status was confirmed by a document from 1335, when magister Gál, son of Juraj, was recorded as the castellan of the Slanec and Parič castles.
After the death of Viliam Drugeth in 1342, Slanec, despite the will, became royal property, because Viliam had no male descendants. From 1342 to the last quarter of the 14th century, the king awarded the Slanec Castle “pro honore” to Aba župans. This meant that they had the right to use Slanec’s property while performing their duties. Only one of the zupans was the castellan of Slanec at the same time. In the years 1343-1360 the castellan and the zupan was magister Peter, called Pohárnik. He owed his nickname to the fact that he served as cupbearer to King Charles Robert. During his lifetime, Peter stayed mainly at the royal court, so he had to appoint a castellan to actually manage the castle property.
After the death of King Louis, during a period of internal conflicts, the extensive royal estates were gradually distributed to various noble families in exchange for their support. In 1387, Slanec was acquired by the Lossonczy (de Losonch) family, specifically Ladislav of Lučenec (Lossonczy), who stood steadfastly on the side of the queen widow after the death of king Louis and supported Charles II in the fight for the throne (Ladislav took part in the release of the captured queen Elisabeth, moreover, the troops under his command freed her daughter Mary after the murder of Elizabeth and brought her to Sigismund of Luxemburg). The top of Ladislav’s career was the title of ban of Slavonia. Since he had no other castle residence at his disposal, he had Slanec rebuilt in accordance with the trends of Gothic architecture.
Ladislav was succeeded by his son Žigmund. He followed in his father’s footsteps and joined the loyal supporters of King Sigismund of Luxembourg. In exchange for his merits, he was endowed with lands in Transylvania, which influenced the fate of the Slanec Castle, which, along with the growth of the Lossonczy estate, gradually moved out of the center of attention of the family members. Throughout the fifteenth century, it was inhabited by one of the less important representatives of the family or possibly castellans appointed by them, and avoided major transformations. Only between 1521 and 1523, on the initiative of Žigmund Lossonczy, through his castellan Juraj Chapa, a late-Gothic reconstruction was carried out. These works were completed after the death of Žigmund by the widow Katarína Dóczy, who again led it through the castellan Chapa, as she herself was not staying in the castle. In connection with the completion of the construction of the water tank, started by her husband, she warned the castellan that no serfs were allowed to work on the stonework. She ordered the costs of the work to be paid with the money provided, and also specified how individual subjects should participate in the rebuilding.
The last living representative of the Lossonczy family was Anna, daughter of Štefan Lossonczy. On the basis of her will from 1593, with the consent of the king, her second husband, baron Žigmund Forgách (Forgacs), became the owner of the castle. Slanec was not an important property for him due to the large distances from other estates. Therefore, in 1599, he handed over the castle to Juraj Hoffman, councilor of the Spiš Chamber, in exchange for a loan of 12,000 Hungarian zlotys. However, Slanec remained in the property of the Forgacs, thanks to which during the anti-Habsburg uprising of 1644 – 1645 the castle was used as a safe place to store valuable family items of Barbora Batthyány, wife of Ján Forgacs. During the uprising of Imrich Thókóly, in 1679, the castle was set on fire by insurgents. From that time until the 19th century, the building remained abandoned. Only in 1815, thanks to Jozef Forgacs, the cylindrical tower was rebuilt and the family archive was placed in it. Plans to rebuild the rest of the ruins and create a ancestral museum were implemented very slowly, and finally they were abandoned by World War II.
Architecture
The castle was erected on a slightly elongated, rocky ridge of a hill, constituting the extreme, eastern part of the larger massif of the Slanskie Mountains. The highest and steepest slopes of the hill provided the best protection from the south and east, where they descended towards the valley opening onto the East Slovak Lowland. A slightly more accessible approach was to the north-west, at the junction of the castle mountain with a larger and higher peak called Kradová.
The extreme, south-eastern part of the hill was fortified with a defensive wall, covering a small courtyard with a plan similar to a rectangle measuring 19 × 15 meters. The original thickness of the wall was about 1.4 meters, while the height was up to 11 meters. In the crown of the wall, there was a wall-walk, protected with a battlement. On the north-west side, two short sections of the wall were connected to a cylindrical tower, located on a rock at the highest point of the area, with the greater part of the tower’s mass protruded in front of the courtyard area. The residential rooms of the castle were initially located in a small building attached to the defensive wall in the south-eastern corner of the courtyard. Probably, the early Gothic castle from the 13th century also included a small, about 4-meter wide zwinger on the south-eastern side, perhaps expanding on the eastern side of the castle to the form of an outer bailey. Its role could be related to the original access road to the castle.
The cylindrical tower initially was divided into four floors with a height of about 14 meters. Originally, it had an external diameter of 8 meters and an internal space of almost 4.5 meters, with walls only 1.8 meters thick, made of erratic stones with a predominance of large blocks in the face. The basement floor was low and dark, with no openings, and ended with a flat beamed ceiling. It was accessible only through an opening in the ceiling from the level of the upper floor, where there was an entrance to the tower from the outside. Portal was set from the north-east at a height of about 5 meters above the courtyard area. The entrance had a wooden platform extended outside, to which external stairs or a footbridge probably led. Above the entrance floor, the tower had two more residential floors, both covered with flat ceilings. The third floor was illuminated by at least one slit window with side seats in the window recess, while the fourth floor of the tower was illuminated by a pair of identical windows. Its third opening was probably pierced secondarily.
The oldest residential building had an internal width of 5.6 meters and an unknown, but probably short length. In the ground floor, it was illuminated from the outside only by two slit openings. Perhaps the larger windows opened onto the courtyard. The interior was one-story, covered with a wooden ceiling, above which there was an attic topped with a mono-pitched roof. The building was probably not divided into smaller rooms. If any smaller rooms were separated, it was only with the use of lighter partition screens. It was characteristic that the entire structure was placed in the best protected part of the castle, inside the defensive walls that surpassed and protected it. However the living room in the small building was probably only a supplement to the two chambers of the cylindrical tower, which was the central (most important) part of the early Gothic castle.
At the end of the 14th century, in the south-eastern part of the courtyard, on the site of an old residential building and using two walls of the early Gothic defensive wall, a three-story residential and defensive tower house was erected, occupying a rectangular area measuring 10.3 x 13 meters. It was crowned with a gallery with observation and shooting positions, supported by stone corbels, preserved to this day on the outside of the wall. In the ground floor, the building was divided longitudinally into two parts, orientated to the south-west and north-east. In the north-eastern part, directly at the tower, there were passages with portals to the adjacent palace part and to individual storeys of the tower. A significant place was its middle part, measuring about 9 × 6 meters, where rooms with flat ceilings were arranged on three levels, one above the other. The main representative space was probably a room on the second floor with a beam ceiling mounted on moulded consoles. On the south-eastern side building ended with the castle chapel, which passed through two floors of the palace. Above it there was a living room with a fireplace. Under the chapel there was an underground room covered with high-quality plaster, suggesting that it was used as a water tank. The south-western part of the palace was about 4.7 meters wide, and its floor was located about 1.5 to 2 meters lower than the floor of the north-eastern part.
At the turn of the 14th and 15th centuries, the thickness of the walls of the cylindrical tower was significantly increased in order to add one more storey, and it was topped with machicolations and crenellation. The tower probably initially had a direct connection with the neighboring wall on the upper floor, through a wooden footbridge. After the rebuilding from the end of the 14th century, it was almost directly connected to the residential building, which was then extended to the north. The machicolations and battlements surrounding it were placed at the same height as a similar defensive gallery of a palace.
At the end of the 15th or at the beginning of the 16th century, the castle was enlarged by an outer bailey in the northern part of the rocky hill, where utility rooms were located and a water tank 10 meters deep was carved in the rock. From this side, the only road to the castle led, so an additional tower was placed there, based on a steep rock protrusion, and a ditch was carved in the rock in front of the wall, crossed over a drawbridge. The northern tower had the shape of a trapezoid and was probably connected to the walk located in the crown of the perimeter walls. The gatehouse was placed in the bend of the wall on the north side. A small four-sided turret was placed next to the western curtain.
Current state
The castle is now in the form of a ruin, and its main element is a cylindrical tower and one of the walls of a rectangular palace. Today’s appearance of the tower, however, is the result of renovation carried out by Jozef Forgacs in the 19th century, although it has retained many architectural details from the early and late Gothic period. Concrete elements come from modern renovations, e.g. gallery corbels and part of the ceilings. In the walls of the neighboring residential building, the eastern section of the older perimeter wall from the 13th century has been preserved, still reaching a height of almost 11 meters. There are visible elements of walled-up crenellation and the former wall-walk. The Renaissance transformations of the palace changed its appearance to a minimal extent. It mainly concerned the introduced vaults, which required shifting the level of the original floors in some rooms of the south-western part of the building.
bibliography:
Bóna M., Plaček M., Encyklopedie slovenských hradů, Praha 2007.
Janura T., Rusnák R., Šimkovic M., Trnkus L., Nové poznatky z výskumov hradu Slanec, “Archæologia historica”, 41/2016/1.
Sypek A., Sypek.R., Zamki i obiekty warowne Słowacji Wschodniej, Warszawa 2005.
Wasielewski A., Zamki i zamczyska Słowacji, Białystok 2008.



