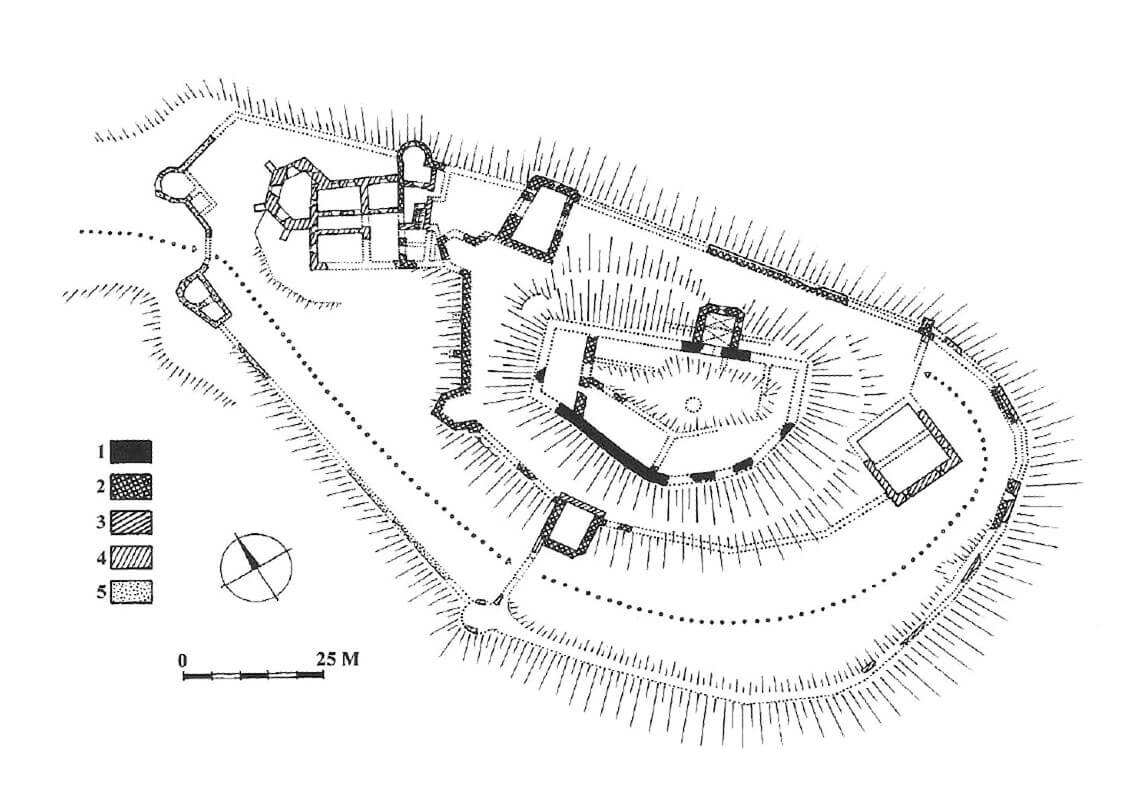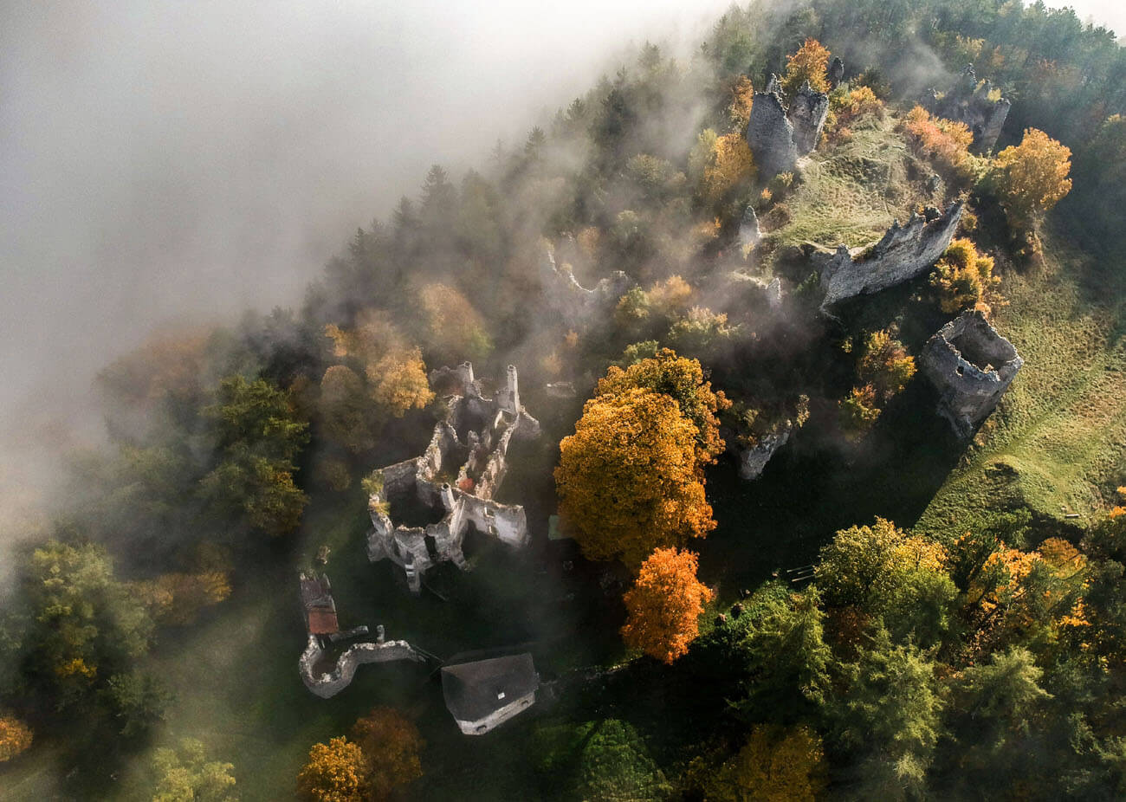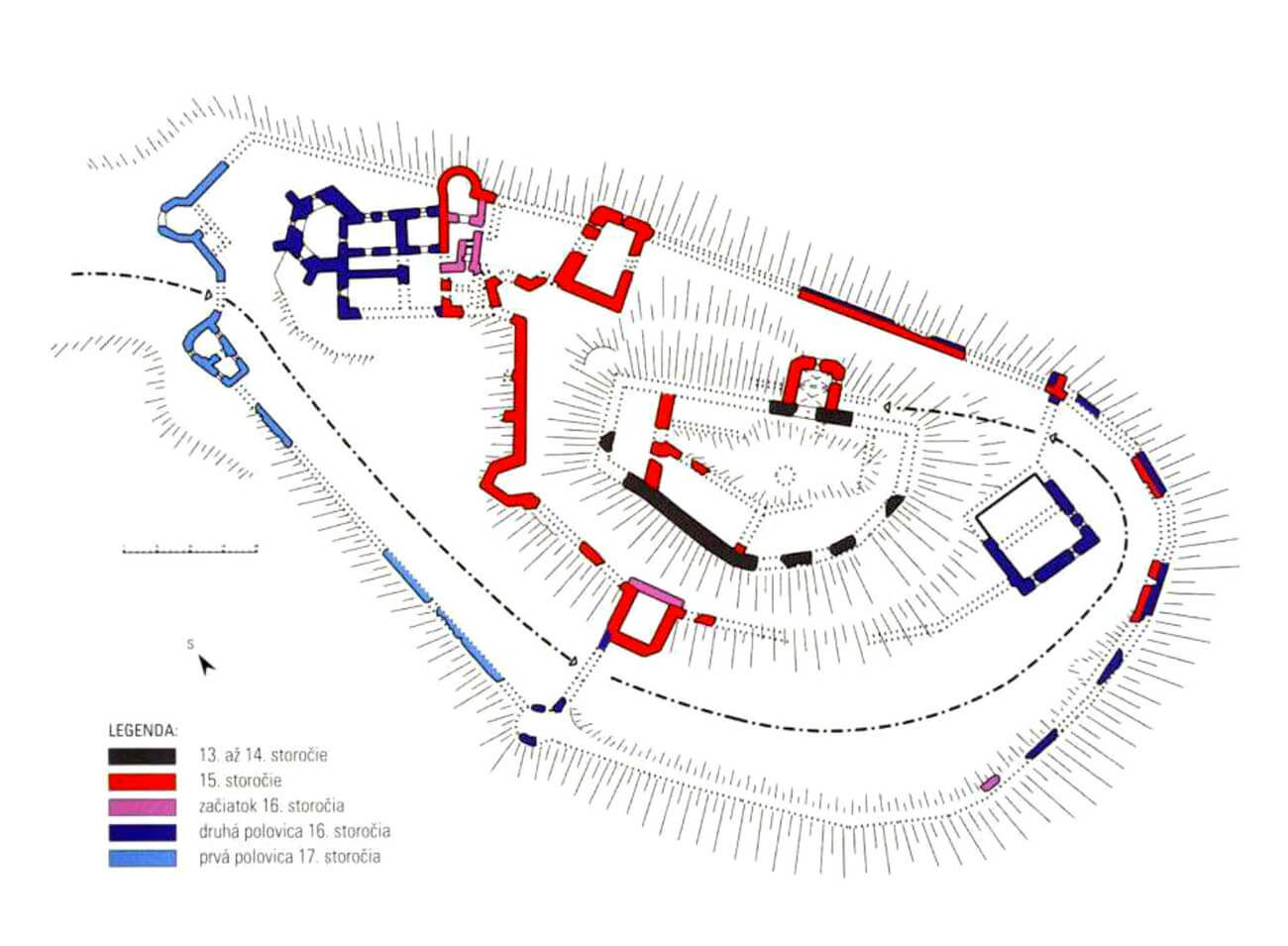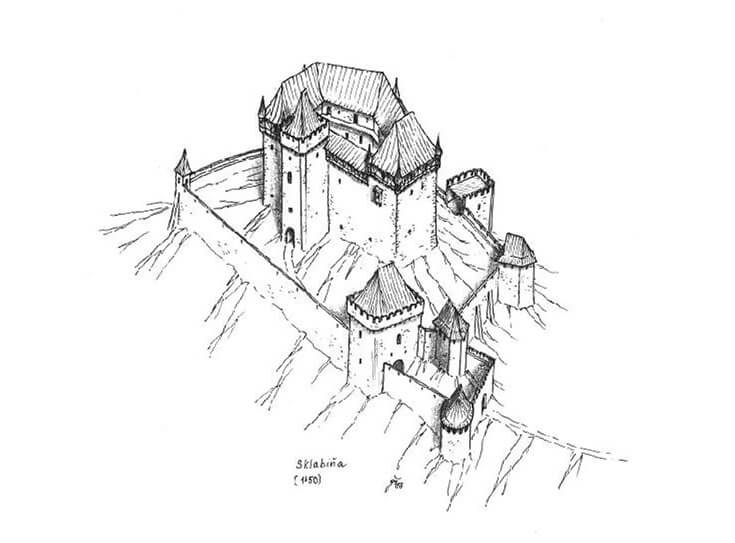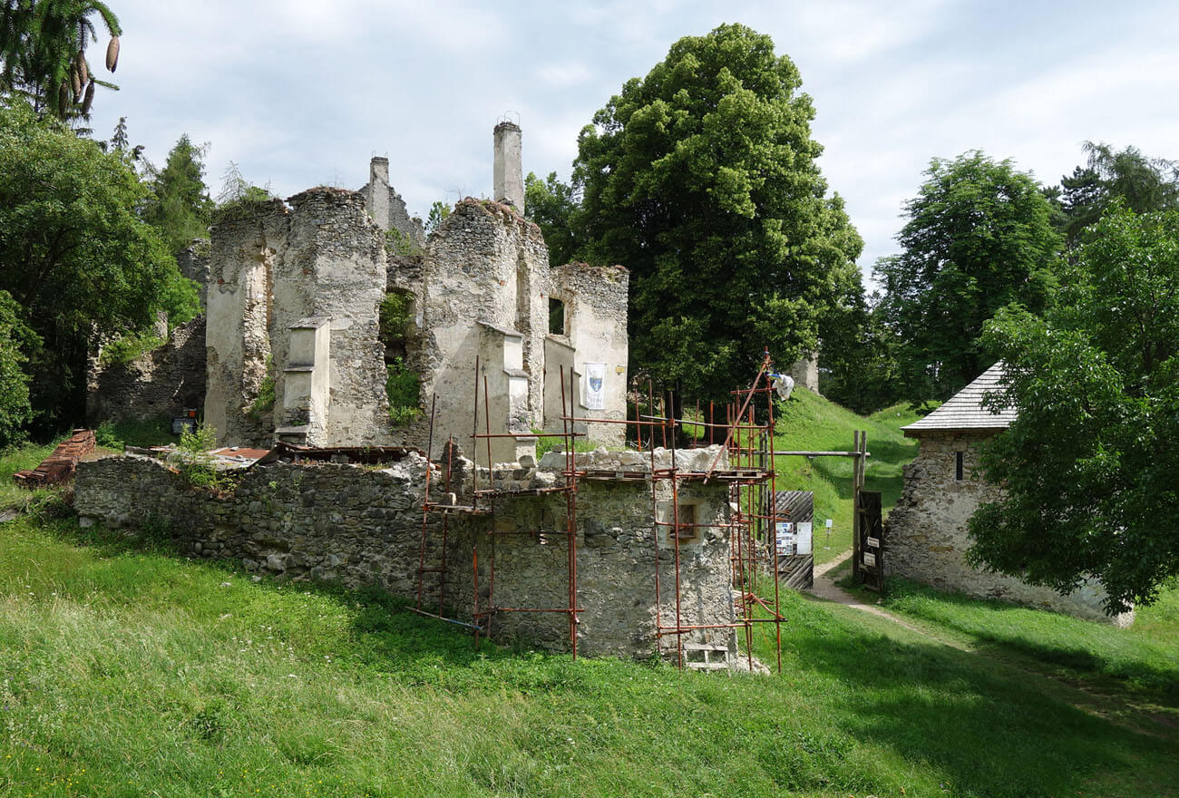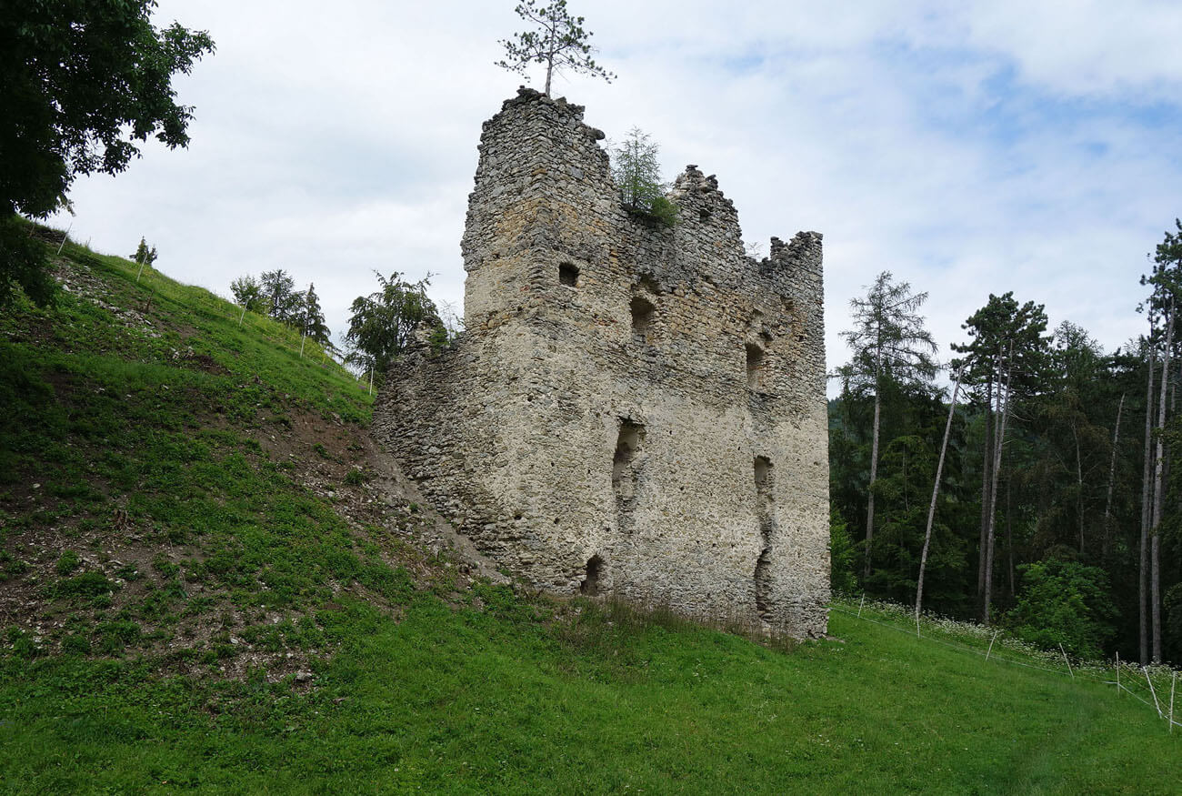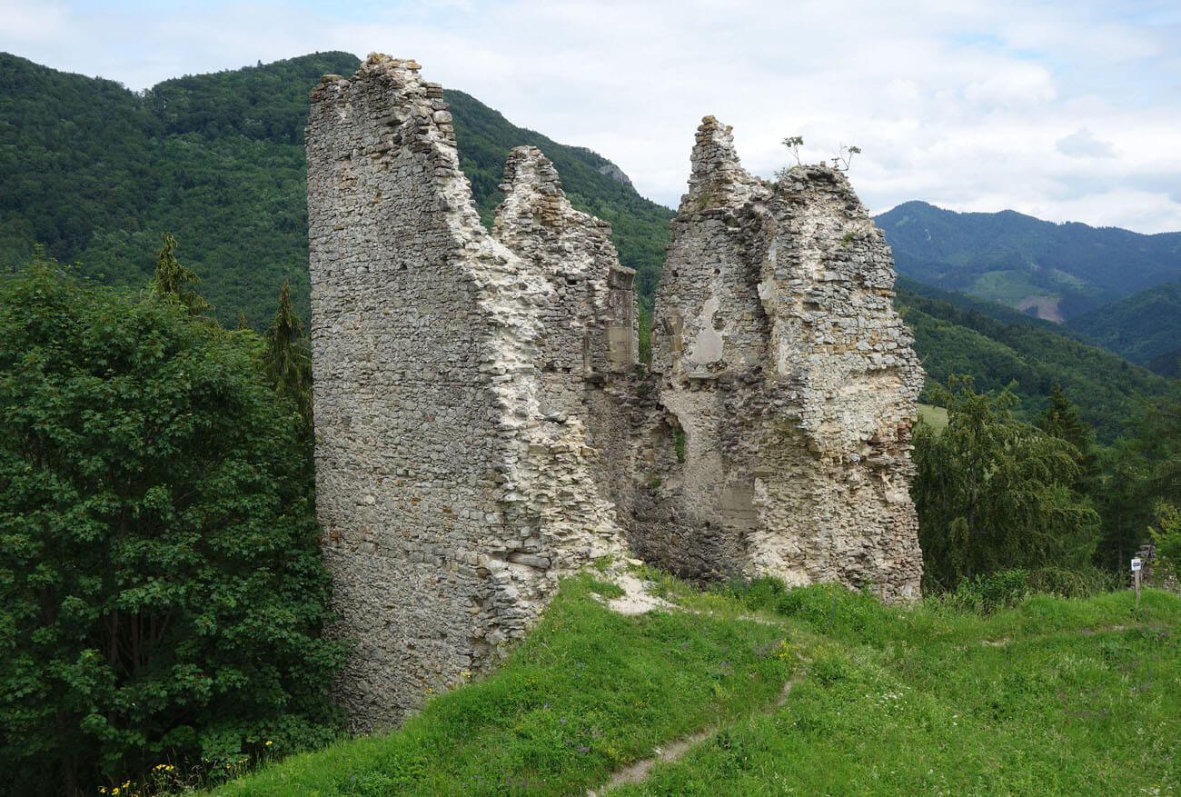History
The first information of Sklabiňa was recorded in documents in 1258 and 1262. Only the settlement was mentioned than, which was owned by the zupan of Zwoleń, Donch (Donč), since the fourth quarter of the 13th century. In 1309, he already issued a document in the castle, so construction works must have taken place between the above-mentioned dates, most likely at the end of the third quarter or in the fourth quarter of the 13th century. The founder of the castle could have been Donch himself, known for many other construction investments, or possibly his predecessor.
In 1339, after Donch took over the estate in Komárno, Sklabiňa became royal property, and the local castellans also served as Turiec zupans. The castle had this status for a very long time. Only in 1410, due to the financial problems of king Sigismund of Luxembourg, it was pledged to Andrzej Balicki, and then, from 1433, to Mikołaj Balicki, who called himself lord of Sklabiňa still in 1451. In this times, the first major expansion of the castle took place, probably as a result of the destruction resulting from the capture of Sklabiňa by the Hussites in 1434 and the burning of the castle. In 1470, the castle property was pledged to Ján Ernst, administrator of the Royal Chamber, who obtained it together with the office of Turiec County zupan. However, five years later, a certain Pavol Pek became the zupan, and in 1487 the castle was taken by Matthias Corvinus and incorporated into the estate of his son John. At the initiative of the king or his son, a late Gothic reconstruction was carried out in Sklabiňa, focusing, among others, on the castle chapel.
In 1494, Sklabiňa passed into the hands of the Zapolya family, although they could actually take the castle only after the death of John Corvinus at the end of 1504. During the fights for the Hungarian crown in the second quarter of the 16th century, the castle, still owned by the Zapoly family, was captured in 1526 by Habsburg troops. A year later, half of the castle estates passed into the hands of František Révay, who six years later became the “hereditary and eternal zupan of Turiec”. The Révay family managed to get the entire Sklabiňa property in their hands in 1540. Thanks to this, and due to the growing Turkish threat, they were able to start expanding the castle and adapting its defenses to the use of firearms. In 1554, they were to spend a significant sum of one thousand zlotys on repairs to the neglected castle, and in 1563 they strengthened its fortifications in the area of the outer gate. Ultimately, Sklabiňa never had to fight with Turkish troops, but in 1605 the castle successfully resisted Bocskay’s troops. At about the same time, the parliament found the castle’s defense capabilities insufficient and decided to strengthen them. The reconstruction was carried out by Petr Révay, the then zupan and guardian of the Hungarian crown.
At the end of the 17th century, as the threat from the Turkish troops decreased, the importance of the castle began to decline. In 1746, the zupan’s office was moved to Martin, but the main chambers of the remote castle had probably not been inhabited for a dozen or so years. From the mid-18th century, the castle began to decline rapidly; only for some time it housed the zupan’s archives, and later the arsenal. The building was completely abandoned at the turn of the 18th and 19th centuries, except for the Renaissance palace at the outer bailey, used by the Révays in the summer periods. This best-preserved part of the castle was destroyed by a fire in 1944, started by German troops.
Architecture
The oldest part of the castle was located on the top of a hill, with high slopes descending into the valleys on the eastern and southern sides. In the north-west, the slope was gentler, because it descended to the pass between the castle hill and the rest of the vast plateau. The road to the castle led from the west, through a shallow valley of a small stream, from which it reached the buildings of the ouer baily in the pass area, and then, after turning around, climbed to the main part of the castle.
The core of the castle had a polygonal outline of defensive walls measuring 48 x 27 meters, surrounding a small courtyard with an irregular, trapezoidal shape, in the center of which a water tank was carved into the rock. Inside the walls, residential and economic buildings were attached to the walls, initially perhaps of wooden or half-timbered construction. The castle was initially a towerless building, and it defense was based on strong perimeter walls. Originally, they were topped with a wall-walk and a battlement, bricked up after the walls were raised and more wings were added, which eventually occupied each side of the courtyard. The entrance led through a gate located in the north-eastern part of the courtyard. It was protected by a deep ditch, over which a wooden bridge was placed.
During the reconstruction and expansion of the 15th century, the castle was surrounded by a second wall, over two meters thick, separating a zwinger about 10 meters wide. In front of the gate and on the south-eastern side, the zwinger widened to about 20 meters, creating an area of a narrow bailey. In the line of the outer wall from the west, two polygonal, small towers were added with sharp corners facing the foreground, slightly higher than the neighboring curtains. These towers were opened from the inside. The defense was concentrated on the second floors, topped with a breastwork with battlement. The southern part of the fortifications was defended by a four-sided tower with chamfered front corners, also topped with a battlement and initially opened from the zwinger side (the rear wall was added at the beginning of the 16th century). In the northern, corner part of the courtyard, there was a gatehouse, which had a trapezoid shape with dimensions of 14 x 8-11 meters, three floors and a latrine suspended on the first floor of the north-eastern facade. In the second half of the 15th century, this massive building was reinforced with a foregate with a horseshoe tower protruded to the north-east.
In the upper ward, the residential buildings were enlarged in the 15th century, probably already surrounding all sides of the courtyard. The gate was strengthened from the outside by a tower on a square-like plan with dimensions of 7.5 x 8 meters, built in the zwinger area, similarly to the towers of the outer perimeter with chamfered external corners. Its upper two floors were occupied by the chapel of St. Andrew with a two-bay cross-rib vault and a gallery (matroneum). The nave was entered from the first floor of the adjacent residential building, while the gallery was accessed from the second floor. The gallery was based on a semicircular arch band, and from its upper part there was a cornice covering the side walls of the chapel. At the level of this cornice there were two ogival windows illuminating the interior. The ribs of the vault were springing from the wall shafts, alternately smooth and twisted ones, equipped with capitals decorated with plant motifs. At the intersections, the ribs were fastened with bosses, one of which had the image of a raven, the symbol of the founder, Matthias Corvinus or his son.
In the second half of the 16th century, the castle was expanded to include the area of the second bailey, due to the change of the entrance road, which was moved to the southern part of the complex. The new outer gate was placed below the 15th-century tower with chamfered corners and secured with a small cylindrical tower. The second gate was placed in the transverse wall on the south-eastern side. Its protection was provided by a massive four-sided building, set at an angle in the line of the 15th-century defensive wall. It had dimensions of 14 x 15 meters and three floors with loopholes for cannons. In place of the old gate, deprived of its original function, a residential building was erected with a polygonal cannon tower, facing the foreground of the castle and the access road.
Current state
To this day, the following have been preserved in the form of ruin: the gate tower of the upper ward, the south-west tower from the 15th century, the southern building from the 16th century and the northern part of the outer bailey fortifications, transformed into an early modern palace in the 16th and 17th centuries. In the upper ward, the 13th-century walls have survived mainly on the south-west side. The Gothic rooms collapsed, but perhaps their lowest floors are hidden under piles of rubble and earth. Since 2000, the ruins of the castle have been under the management of the Donjon organization from Martin, which reconstructs some of the buildings and maintains the remaining parts. At the initiative of the organization, the area was cleared of greenery and cleaned up, a path for tourists was marked out and information boards were placed. The most urgent maintenance works were also carried out.
bibliography:
Bóna M., Plaček M., Encyklopedie slovenských hradů, Praha 2007.
Národné kultúrne pamiatky na Slovensku – okres Martin, red. L.Szerdová-Veľasová, V.Kapišinská, Bratislava 2012.
Wasielewski A., Zamki i zamczyska Słowacji, Białystok 2008.

