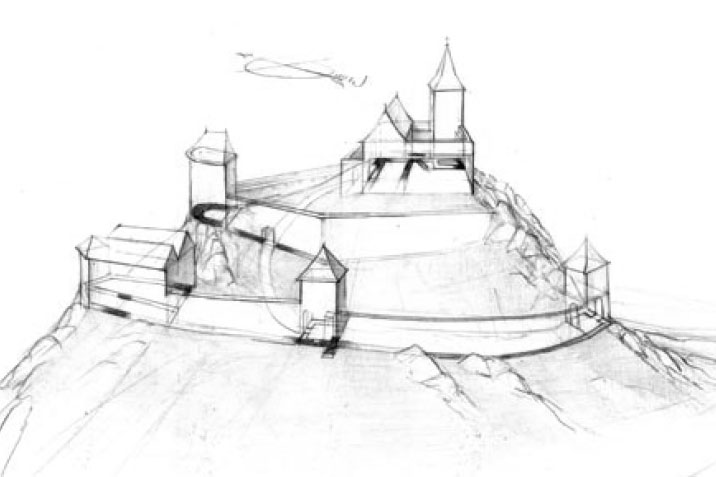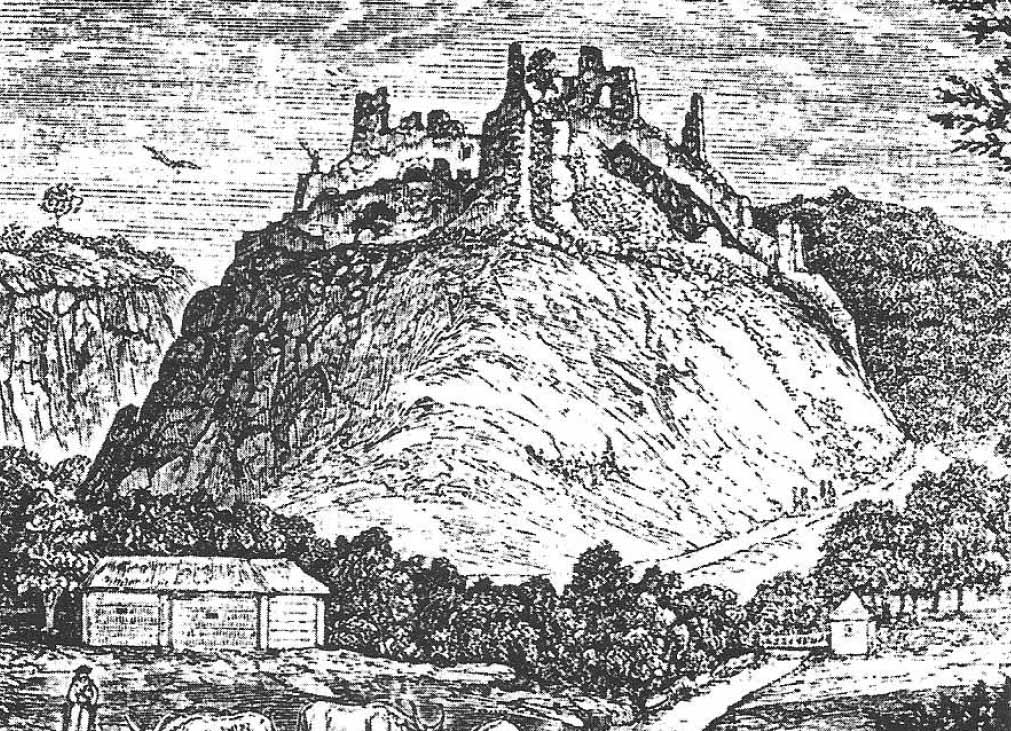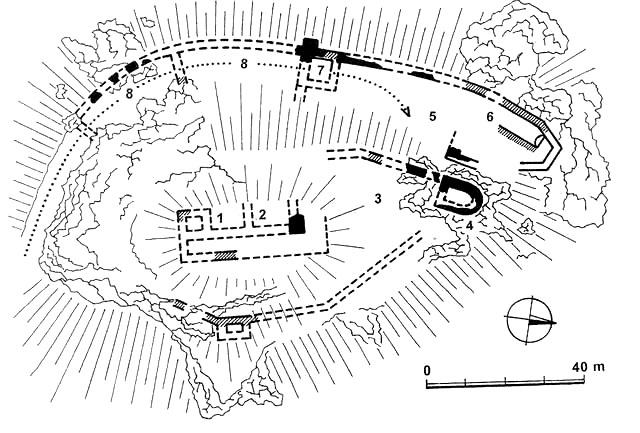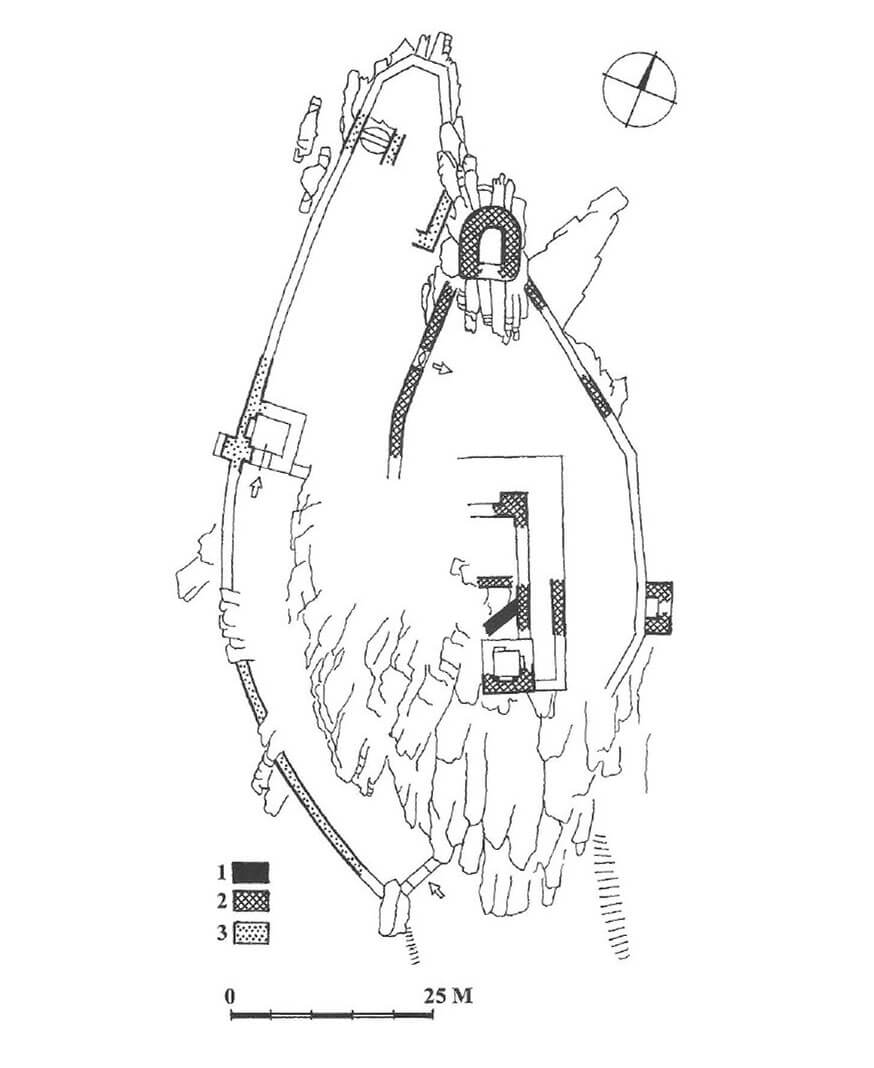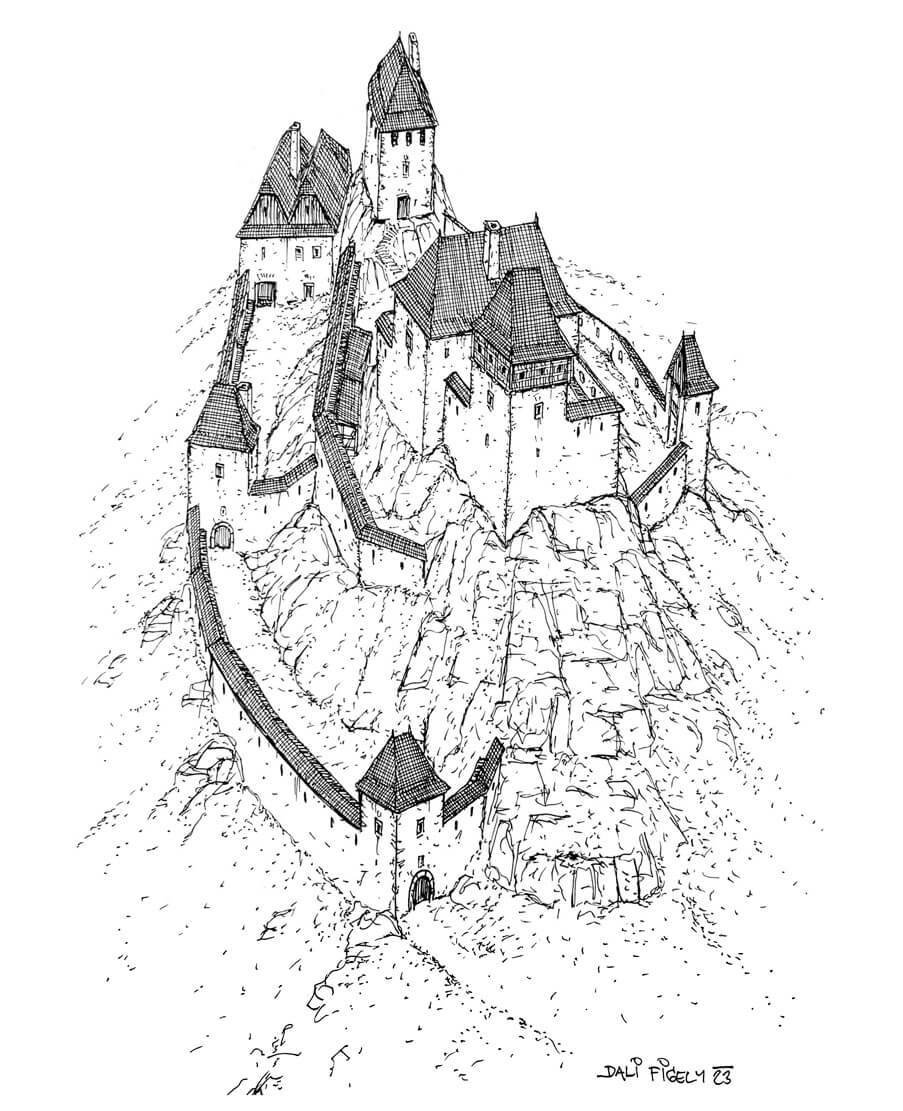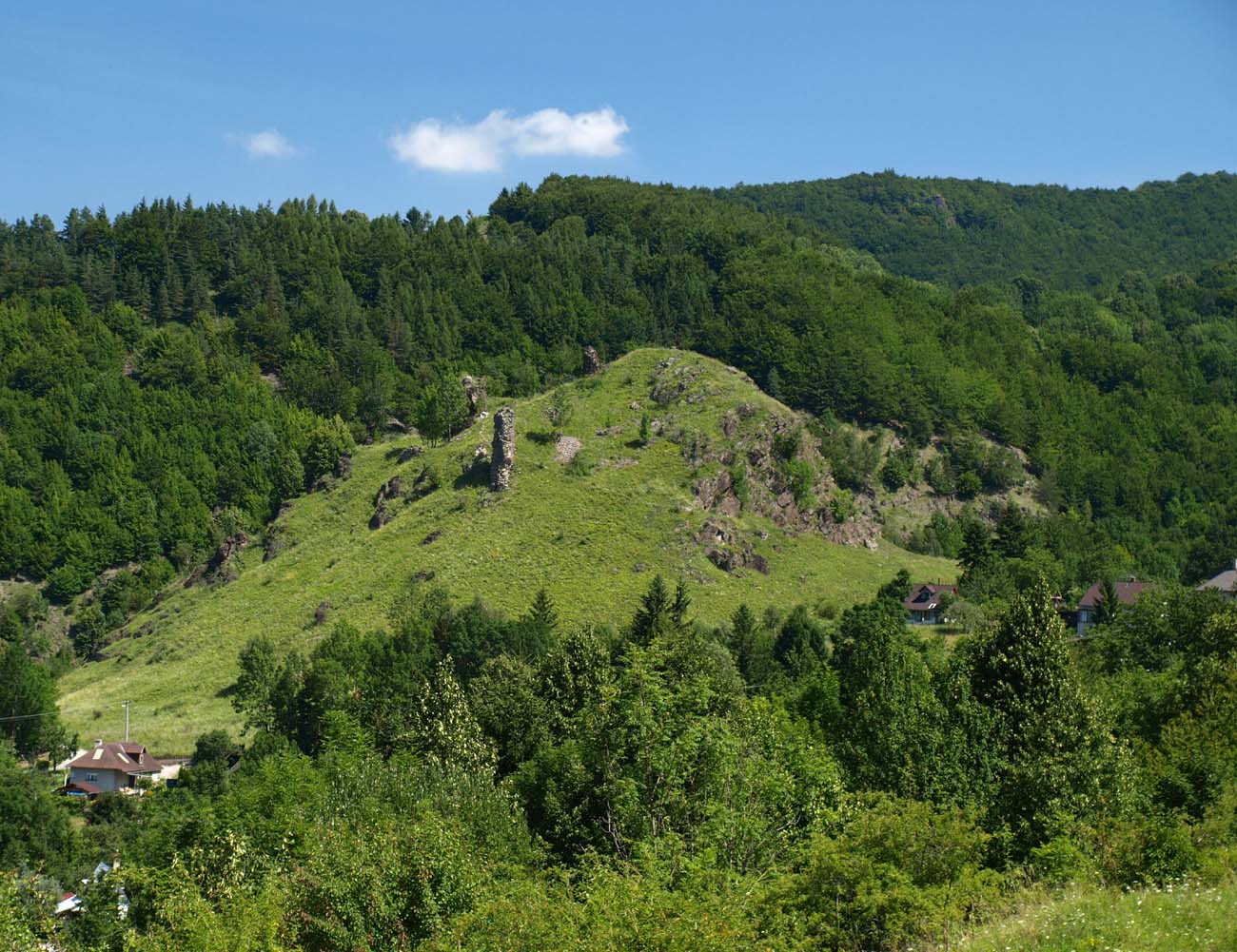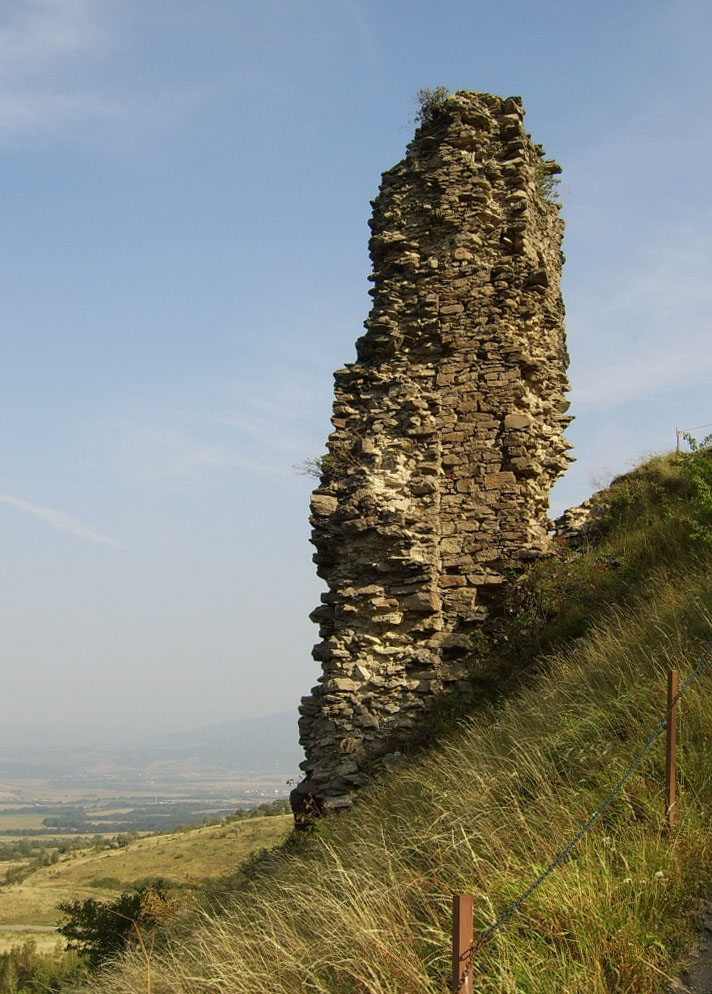History
The Sivý Kameň (Hungarian: Keselőkő) Castle was built in the first half of the 14th century, perhaps on the initiative of the castellan of Bojnice, John (János). It protected the royal estates in the Upper Nitra Valley and the trade route running from Nitra to Turiec and further to Poland. It was mentioned for the first time in written sources in 1352. On behalf of the king, the Bojnice castellans managed it since 1388, then it was in the possession of a few noble families. In 1434, King Sigismund of Luxembourg gave it for loyal services to the Majteniovski family who had wielded Sivý Kameň until the 18th century. In 1524, the castle was partially destroyed by a fire, but it was rebuilt. In 1626, soldiers of Gabor Bethlen captured it and robbed. Since then, it was no longer inhabited, served only as a warehouse and a prison. At the beginning of the 18th century, Rakoczi’s army occupied it, and later castle served the local population as a free source of building materials.
Architecture
The top and slopes of a rocky hill, standing alone but on the eastern side separated from the vast foothills only by a narrow valley, were used to build a small castle. The main, representative and residential part of the castle, which was best protected by terrain conditions, consisted of a residential building reinforced with a buttress and a square tower measuring approximately 9 x 9 meters, located on the southern side of the hill, in the highest part of the rock. Between the tower and the building there was a small, tight courtyard, defined by the walls connecting the two main buildings.
The middle bailey was located about 5-6 meters lower than the tower with the residential house. It occupied the slopes of the hill on the northern and eastern sides of the upper ward. In the eastern part of the wall line, there was a small four-sided tower protruding entirely in front of the wall, and in the north-west curtain there was an entrance gate in the form of a simple portal in the wall. The gate was protected by a horseshoe-shaped tower located on a rocky promontory on the northern side.
In the 16th century, the castle was enlarged by adding an outer bailey on the west side. It had the form of an oblong courtyard, on one side surrounded by a wall and on the other protected by the older upper castle wall and landform. An access road to the upper part of the castle led inside the outer bailey. It began in the south in a narrow passage marked out by a curtain of the wall on one side and a rock wall from the other. Around the middle of the outer bailey the passage to its economic part was protected by a quadrilateral gatehouse, behind which the passage widened into a slightly larger courtyard. In its northern part there were some buildings with cellars.
Current state
The castle has not survived to modern times, only small relics have survived, which have not been demolished. The remnants of the horseshoe tower, 1-2 meters high, the high fragment of the gatehouse located below, and the relics of the residential part of the castle stand out in particular. Admission to the rocky hill is open to the public.
bibliography:
Bóna M., Plaček M., Encyklopedie slovenských hradů, Praha 2007.
Ferenczy S.J., Keselőkő vára, “Várak, kastélyok, templomok”, kötetszám február, Pécs 2013.
Wasielewski A., Zamki i zamczyska Słowacji, Białystok 2008.

