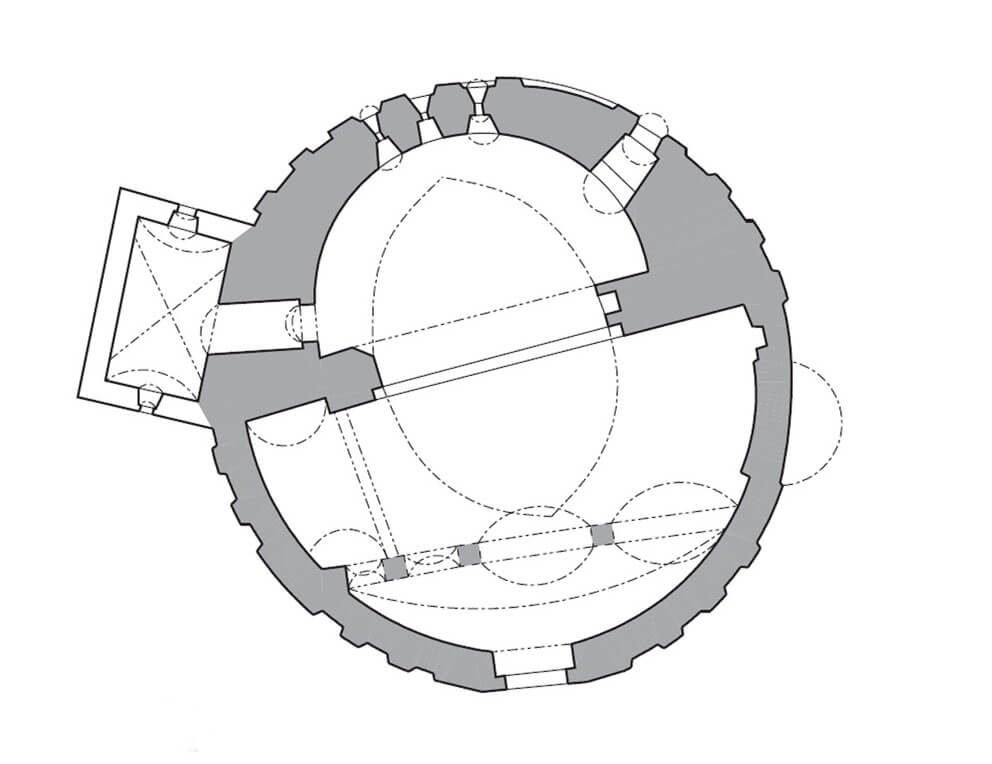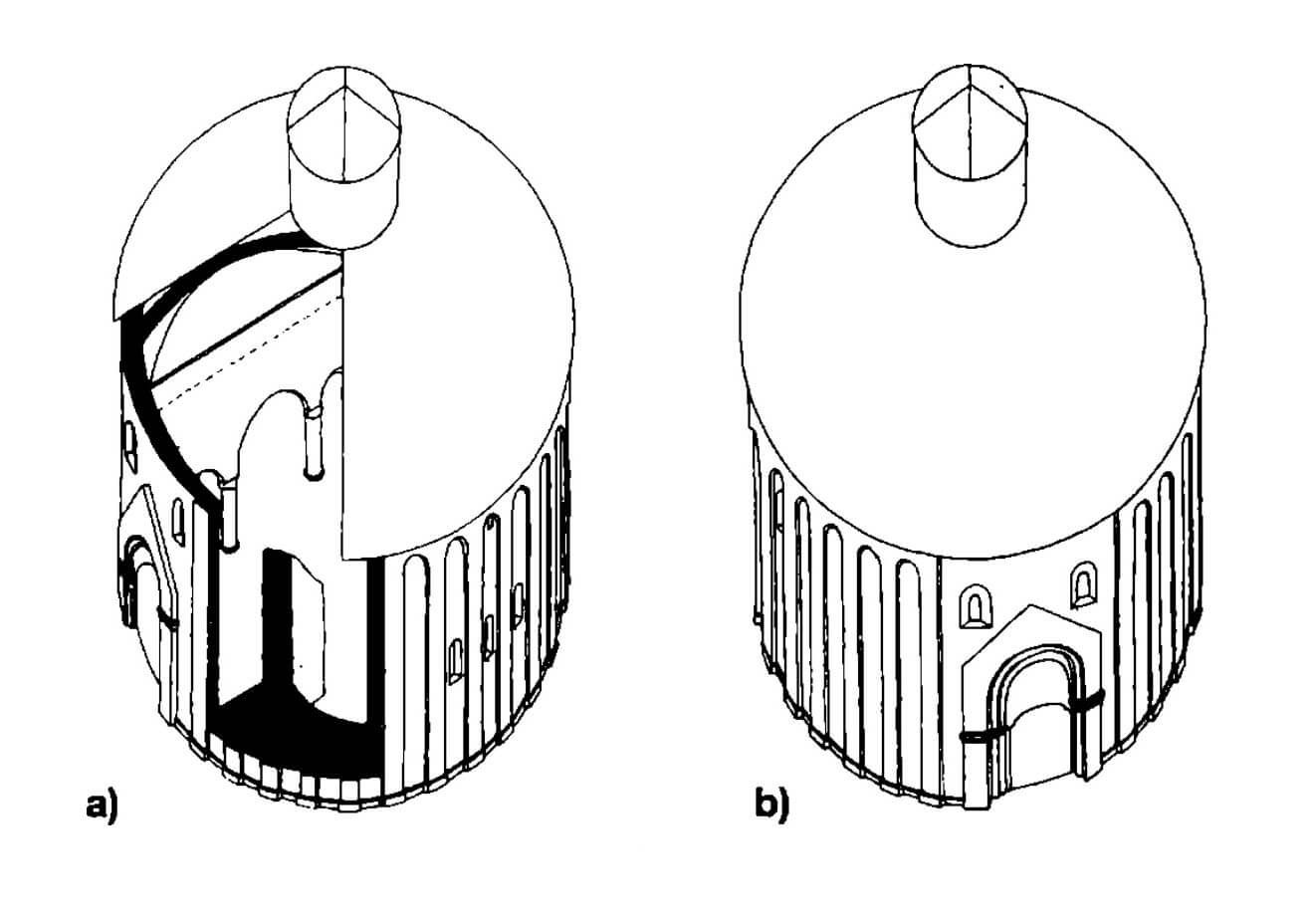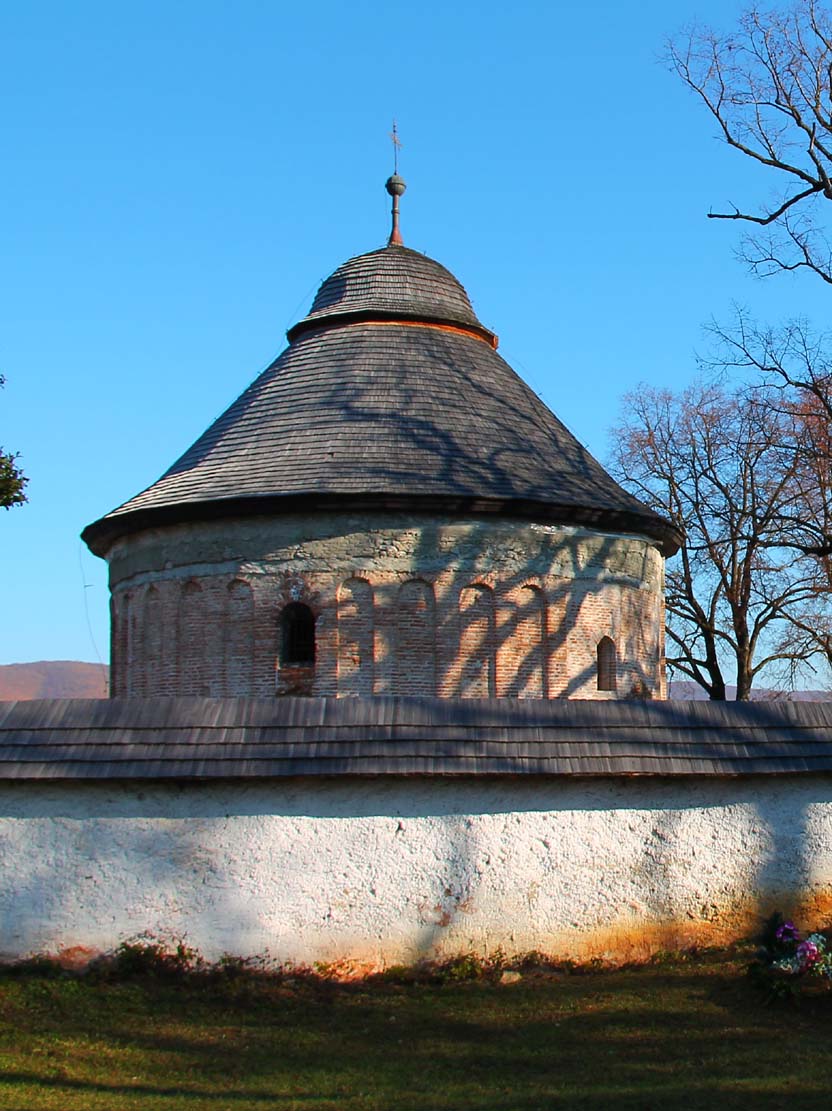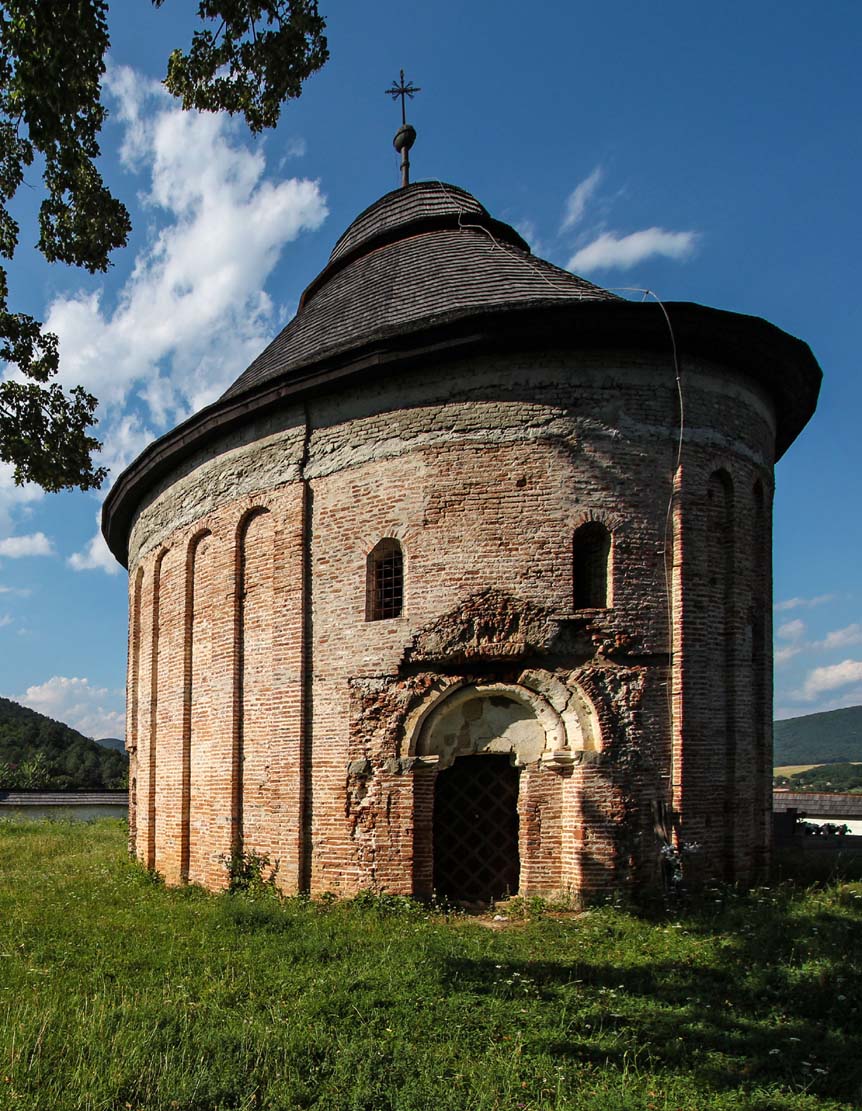History
The rotunda was built in the second quarter of the 13th century, probably in the early 1340s, perhaps funded by the then owners of the village, the Zach family. It is believed that, together with the smaller rotunda in nearby Prihradzany and the castle under the Muteň Hill, it created, apart from the original sacral function, also a defensive system. In addition to the location and visual contact of all three buildings, this would also be evidenced by the narrow windows of the unusual room above the inner apse in Šivetice. Perhaps the defensive functions were related to the dispute that the Zachs had with the Ákoš family at that time.
Around 1270, the interior of the rotunda was decorated with Romanesque frescoes. The weight of the roof on the vault led to the first renovation in the first half of the 14th century, during which the brick lantern on the roof of the building was demolished. Then, around the beginning of the second half of the fourteenth century, new paintings in the Gothic style were created inside the rotunda.
At the end of the 16th century, the rotunda was taken over by the Protestant community. In 1750, a Baroque belfry was built next to the rotunda and the perimeter walls were raised when the roofing was replaced. Artistic, architectural and archaeological research of the monument took place in the 70s and 80s of the last century. In 2007, renovation began with the support of a grant from the Ministry of Culture of the Slovak Republic.
Architecture
The rotunda was situated on a hill dominating the village, surrounded by a cemetery. The building received a cylindrical form with an external diameter of almost 14 meters, with external facades decorated with pilaster strips, which formed the motifs of blind arcades around the perimeter of the rotunda. In the southern part of the nave, a large, semicircular, stepped portal was pierced with a moulded shaft, an archivolt based on a cornice and a simple (although covered with figural paintings in the second half of the 14th century) tympanum, flanked on the sides by a pair of narrow, semicircular windows. The third window was located in the western part of the nave, illuminating the western gallery, while the apse was illuminated by three windows of the same type. The culmination of the rotunda was a lantern – a turret, probably not opened to the inside (not illuminating the church), but serving only for the bell.
Inside the uncomplicated form of the building, a division into a semicircular apse and a semicircular nave was hidden, between which a transverse wall was built, creating the rood arch. From the east, an apse conch with a diameter of 7.8 meters rested on it, and from the west a semi-cylindrical vault of the nave. The difference in the mass and height of the nave and the inner apse was used to build an unusual room above the apse. This architectural curiosity was a vaulted space, thanks to which both vaults formed a dome over the entire circular church. According to the more original theories, the room above the apse had a special use as an observatory, although it was rather related to the defense system. This would be evidenced by two slit openings with sloping internal splays.
Inside the rotunda, in the western part of the nave, there was the above-mentioned gallery. It was supported by pillars with a circular cross-section, ending with stone capitals (one of them had a slightly flattened shape with protruding corners and was covered with bas-relief decorations). The gallery was tied to the perimeter walls and covered with a conch. Its front part opened to the nave with semicircular arcades, and the stairs leading to it were in contact with the northern part.
The interior of the rotunda was originally decorated with Romanesque wall polychromes from the end of the 13th century, creating two horizontal stripes running around the perimeter of the apse. In the upper strip there was a cycle about St. Margaret, while in the lower one there were seven basic scenes of the Christological cycle, with figural scenes intertwined with inscriptions. In the third quarter of the 14th century, subsequent layers of Gothic paintings were laid, but the older Romanesque ones have been largely preserved. New scenes showed, among others, the Crucifixion or St. Michael the Archangel weighing souls.
Current state
The rotunda in Šivetice is probably the largest building of this type in Central Europe, although the original height of the perimeter walls as a result of later Baroque interventions is not known (therefore it is not known whether there was any decorative frieze running through the upper part of the wall). There is no Romanesque gallery inside now, but the building has survived in very good condition, making it one of the most valuable medieval monuments in eastern Slovakia.
bibliography:
Mencl V., Stredoveká architektúra na Slovensku, Praha 1937.
Oriško Š., Architektúra neskororománskej rotundy v Šiveticiach, „Archæologia historica”, roč. 22, č. 1, 1997.
Podolinský Š., Románske kostoly, Bratislava 2009.
Tajkov P., Sakrálna architektúra 11 – 13 storočia na juhovýchodnom Slovensku, Košice 2012.




