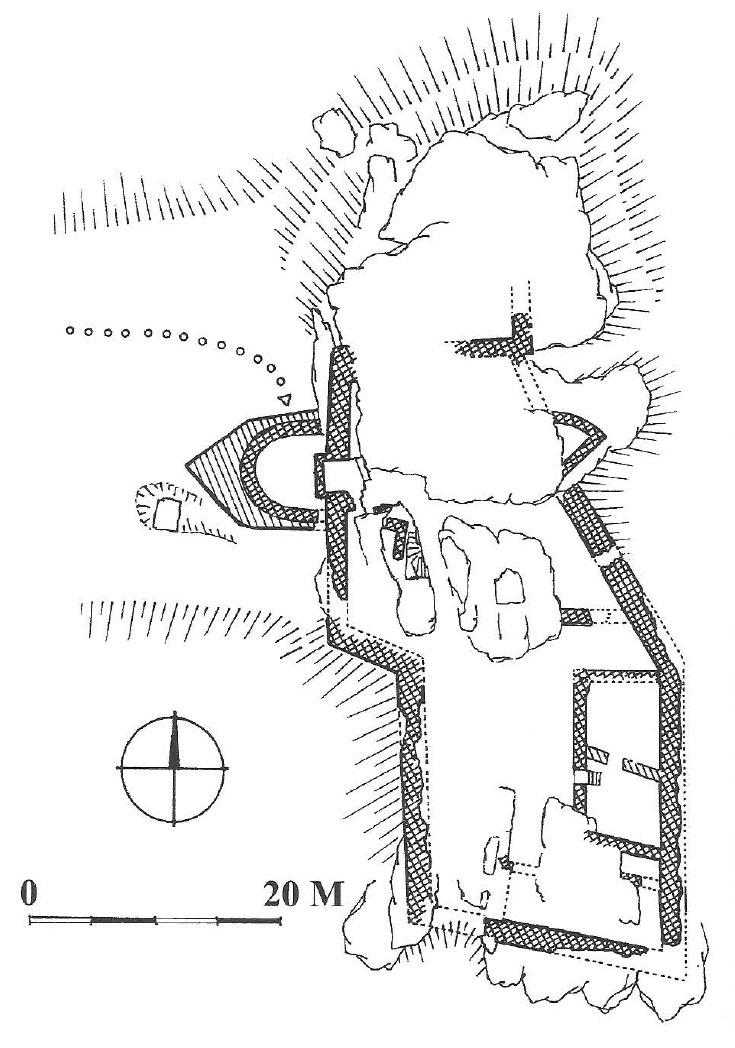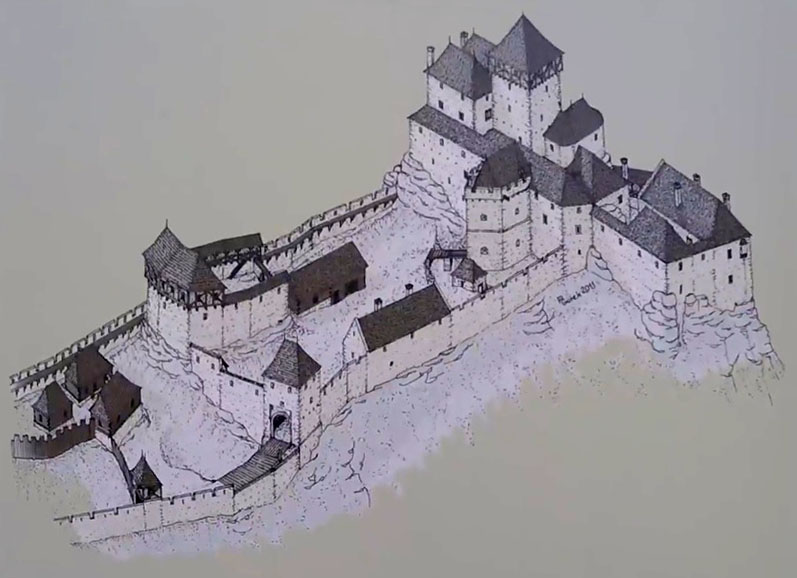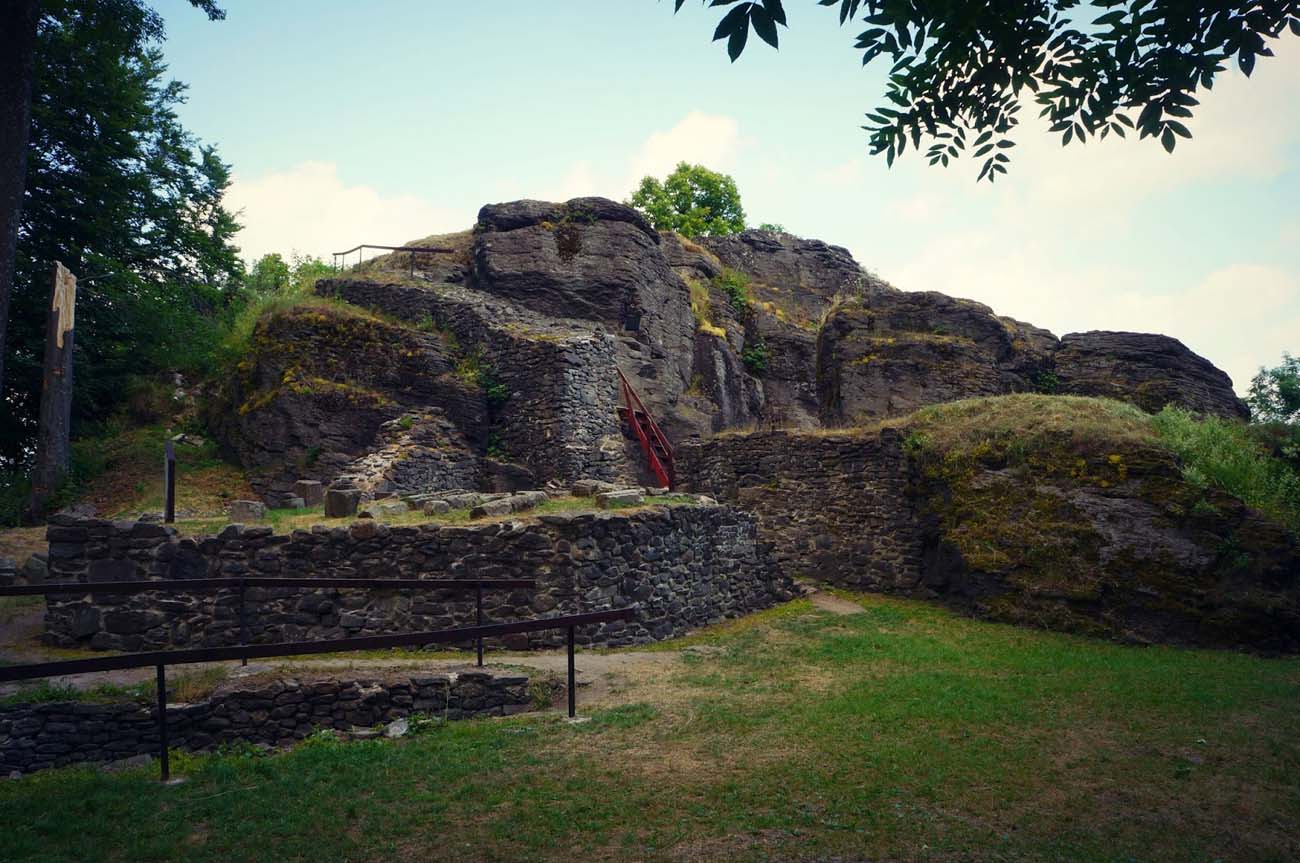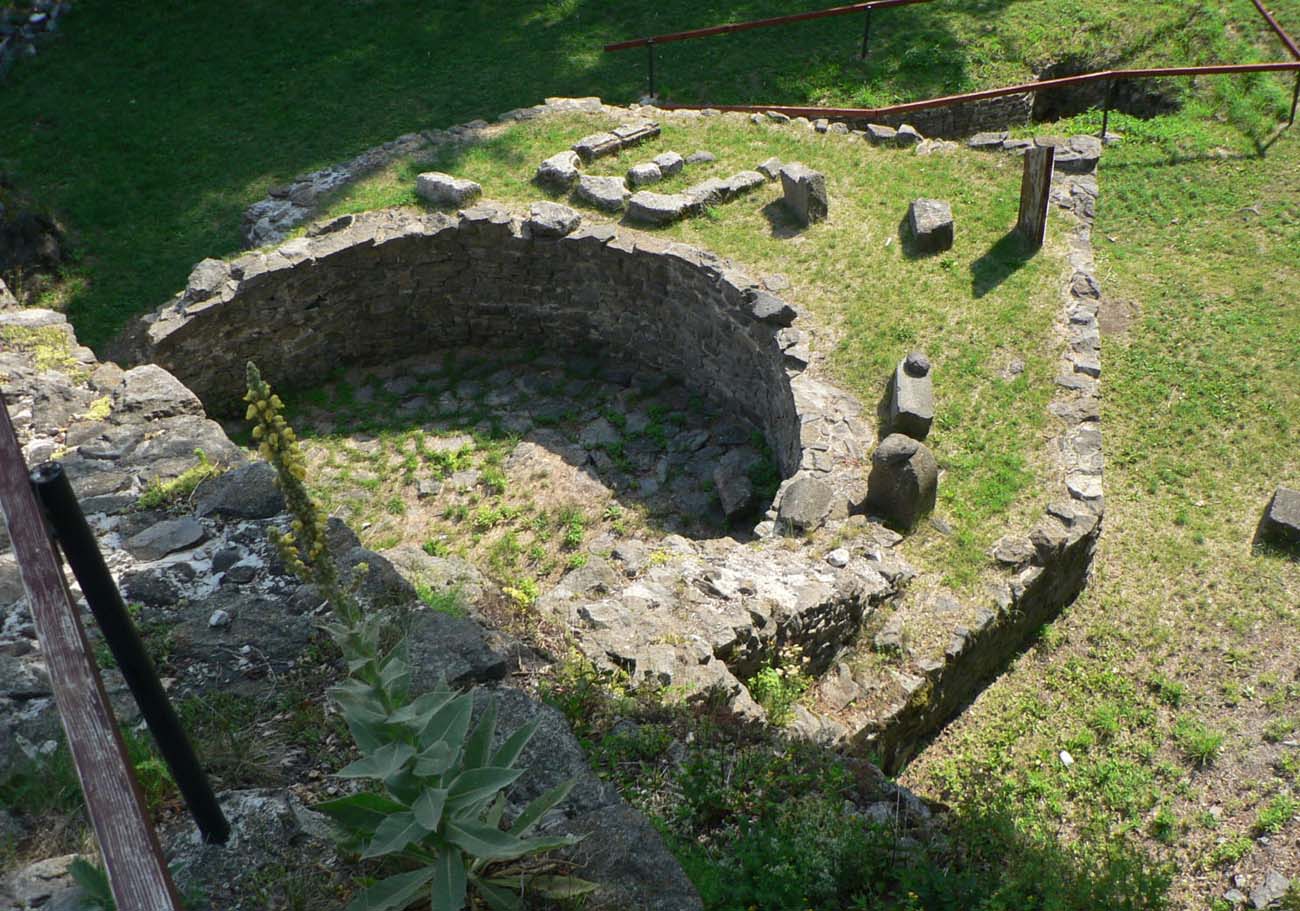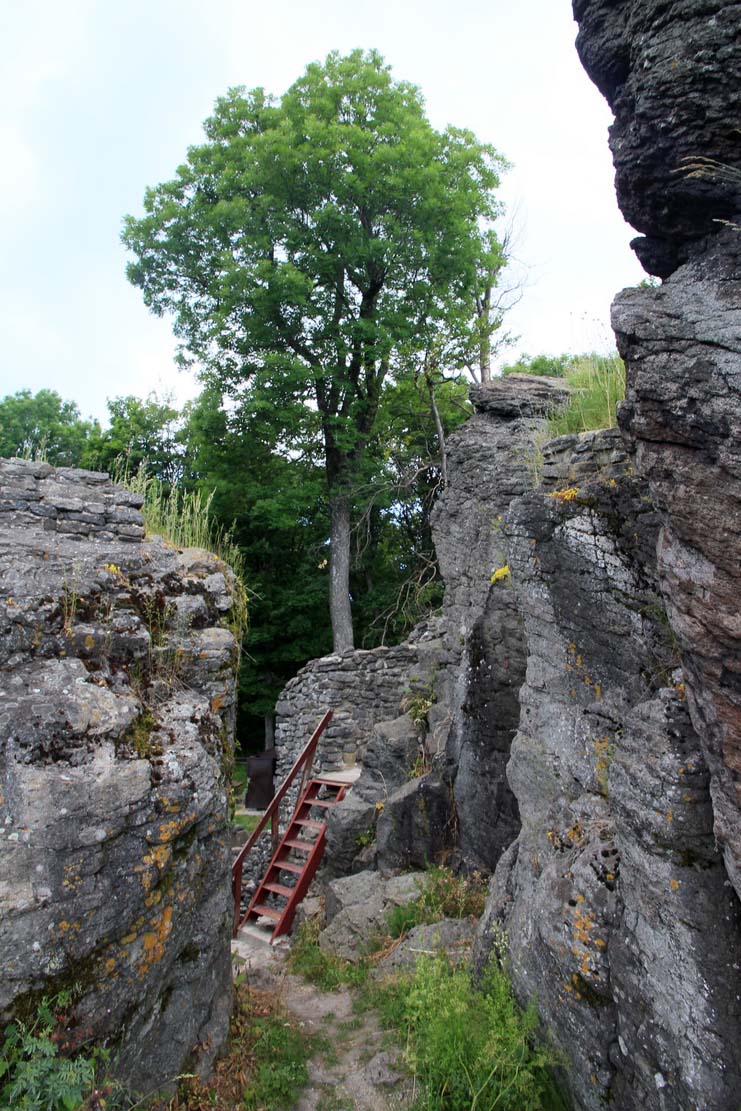History
The defensive values of the Sitno mountain were noticed already in the Bronze Age, when a large-sized stronghold was built here. It was teeming with life, although in a slightly smaller form, also during the Great Moravian period. Probably its ramparts served as a shelter for the inhabitants of the surrounding villages also in later centuries.
In the mid-13th century, the first stone fortifications were erected in the eastern, rocky part of the stronghold’s area, probably created in response to the Mongol invasion of 1241-1242. In written sources, the castle was not mentioned until 1548, in connection with the actions of the royal army against Melchior Balassa, the owner of Sitno (then Szitnya or Etzelspurg), who dealt with plunder and looting.
During the wars with Turks, Sitno was part of the defense and signaling system of mining towns. Among other things for this reason in the years 1646-1652 its fortifications were strengthened. In 1629, the castle, together with the estate comprising seven villages, became the property of the Koharyi family. Later, the property was taken over by the Coburgs, who remained the lords of the castle until its end. In 1703, Sitno was occupied by insurgents of Francis Rakoczi, who after withdrew in 1710, blew the castle into the air.
Architecture
The castle consisted of a residential and defensive part located on a rock and an economic part on flat area to the south and west of the rock block. Some of the walls, of a considerable thickness of 3.4 meters, were built on the ramparts of the older stronghold, and rock formations were used to integrate the castle. Its oldest element were buildings located in the highest, north-eastern part, but its reconstruction is very hard because these objects were completely transformed during the late medieval rebuilding.
Stairs carved out of rock led to the late gothic upper castle. It was located in the northern part of the rock block and probably consisted of a four-sided tower surrounded by a group of residential buildings. In the eastern part, a characteristic element was a three-sided turret attached to the rock wall, probably of a guard function. To the south, the lower part of the castle was situated, surrounded by a defensive wall of an irregular, polygonal shape, embedded in the rocky ground. On the west side of the castle, the only one easily accessible, a rock cut ditch was made, behind which a gate with a drawbridge was placed, protected by a half-round tower, transformed into a pentagonal cannon tower in the 16th century. The west bailey was secured with a 5-meter wide ditch and later also with stone fortifications with a four-sided gate tower.
Current state
Only foundations and small fragments of walls have remained from the castle, mostly not exceeding 1 meter in height. The southern, economic part of the castle remains overgrown with vegetation. Entrance to the ruins is free.
bibliography:
Bóna M., Plaček M., Encyklopedie slovenských hradů, Praha 2007.
Wasielewski A., Zamki i zamczyska Słowacji, Białystok 2008.

