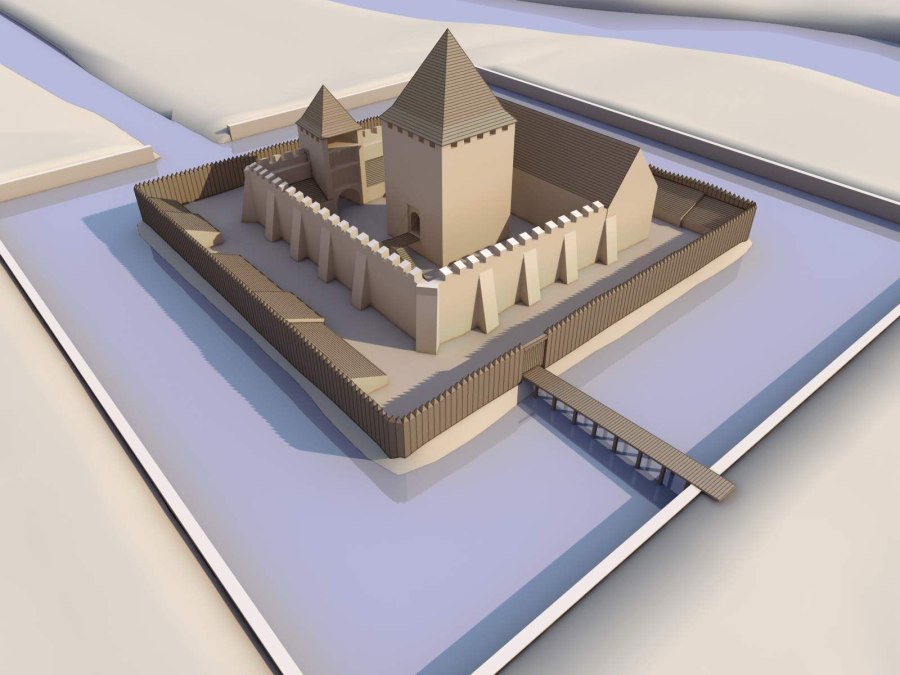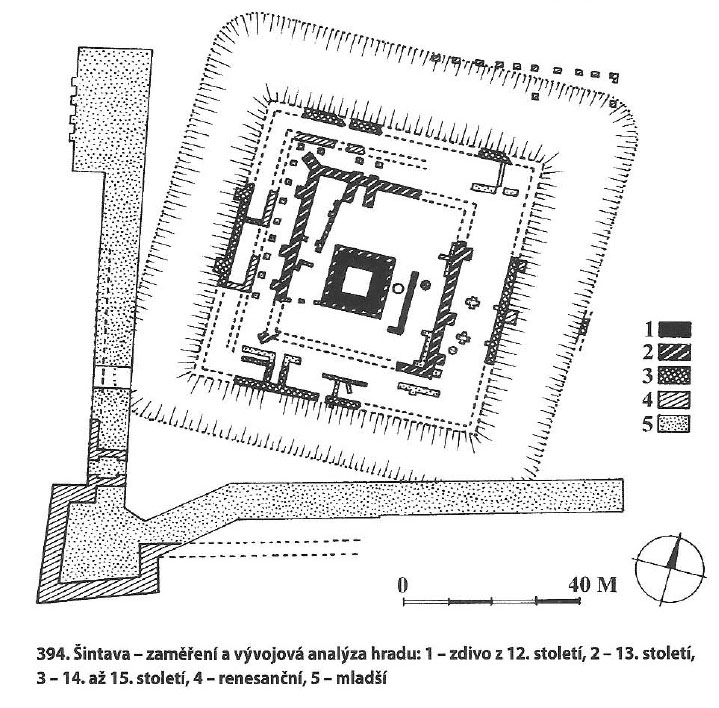History
Šintava Castle was built at the intersection of important trade routes that connected south-eastern and northern Europe, near the ford on the river Váh. The first written mention of Šintava dates back to 972 when, according to the Gesta Hungarorum chronicle, it was captured by the Hungarian army of Arpad. However, after the collapse of the Great Moravia, the stronghold did not disappear, but became the center of a county managed by zupans. Information about the first of them comes from 1177, while in 1251 it was mentioned collecting fees at the castle’s customs.
In 1261, during the reign of king Bela IV, it passed into private hands, becoming royal property again in 1326, during the reign of king Charles I of Hungary. In the 13th and 14th centuries, the stronghold under the care of castellans was gradually expanded and enlarged by further medieval elements of fortifications. The castellans of Šintava were subordinated to the Bratislava zupans, while at the time when Stibor of Stiboricz was the zupan in Bratislava, Polish and Czech castellans (Chepan Polonus, Adam Běs from Rohnov) were sitting in the castle. In 1396, a document of Ścibor at the castle was signed by Przedpełko Ostrowski, in 1410 king Sigismund gave Šintava to a relative of Ścibor, Mościc from Poznań (from Stęszewo) for 2,000 kops of Prague groschen, and ten years later, to Juraj of Pezinek for 7 years in exchange for 10.5 thousand zlatych. However, the handing over of Šintava to the lords of Pezinek brought only property and financial disputes and the separation of the castle between the co-owners. During the Hussite wars, Šintava was still granted by the ruler to mighty families in exchange for loans: in 1426 to the lords of Pavlovice, and in 1430 to Stefan and Juraj from Rozhanovice, in return for their help in the expansion of the Bratislava castle.
The Renaissance transformations of the castle began with the Thurzon family, who wanted to adapt it to the role of an anti-Turkish stronghold. In the years 1600-1618 around the old castle began to build early modern bastion fortifications, adapted to the use of artillery. The Esterházy family continued to expand and transform the castle in the second half of the 17th century, which led to a complete change of its original appearance. When in the eighteenth century the Turkish threat disappeared, the fortifications were gradually undressed, and the neglected fortress was abandoned.
Architecture
The original castle was built on an island measuring about 25-35 meters, surrounded by the arms of the Váh river. Its main and oldest brick element was a quadrilateral tower erected in the middle of the island in the 12th century, with dimensions of 12 x 12 meters. The thickness of its walls was up to 2.6 meters. A ditch adjoined its west side, while a short fragment of a stone wall was discovered on the east.
Probably in the 13th century, at a distance of 8-14 meters from the tower, a stone perimeter of the walls was created on a square plan measuring 36 x 36 meters. The entrance was provided by a four-sided gatehouse on the north side, while the internal space was covered with wooden buildings of economic and residential functions. The old keep still remained the main element, and the whole was surrounded by an earth rampart, a palisade and a ditch.
After a fire from the end of the 14th century, a new defensive circuit was built around the older walls, on a square plan with sides 65 x 65 meters. For its construction bricks were used on a stone pedestal, but it replaced older timber and earth fortifications. The older ditch had to be covered at that time, and through a new, deeper and irrigated moat a timber bridge led to the new gatehouse on the south side. The living space was provided by a Gothic building measuring 36 x 7 meters at the eastern curtain of the internal defensive perimeter. In the castle there was also a chapel of St. Margaret and the well.
Current state
The castle has survived to modern times, however, due to numerous and thorough transformations, it completely lost the original, medieval style features. In 2009, long-term renovation work was started to make the monument available to tourists. First phase ended in 2013.
bibliography:
Bóna M., Plaček M., Encyklopedie slovenských hradů, Praha 2007.
Stredoveké hrady na Slovensku. Život, kultúra, spoločnosť, red. D.Dvořáková, Bratislava 2017.



