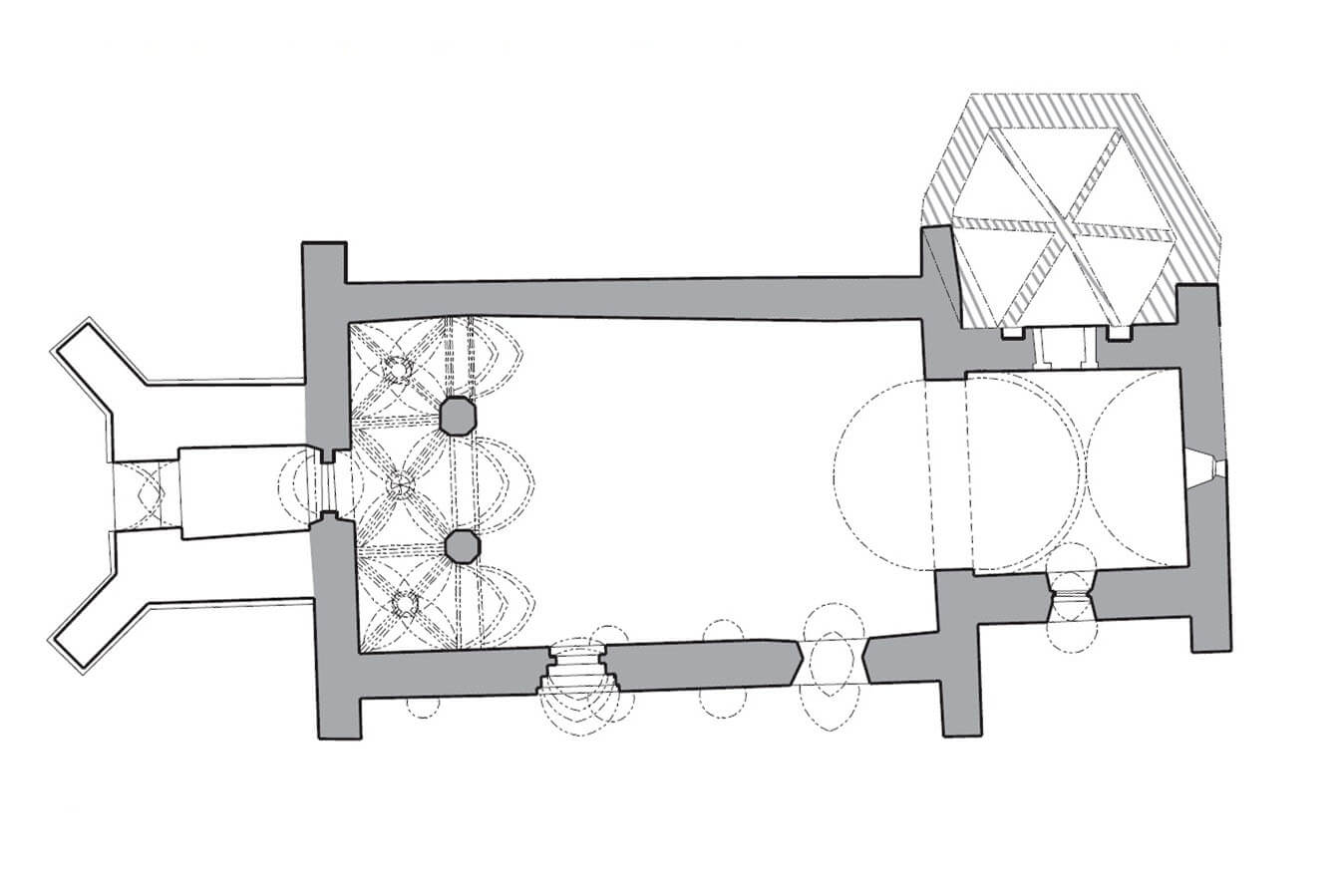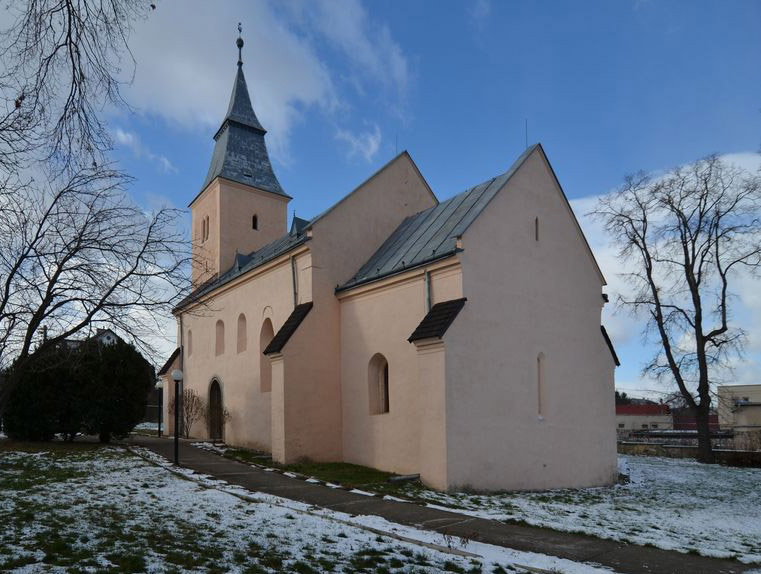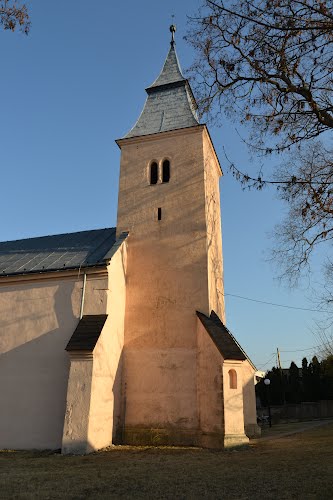History
The Romanesque church was built around the mid-thirteenth century. The first record of the village was in King Bela IV’s document from 1249. Around 1300, a sacristy and a tower were added to the north wall of the church, they were also changed to Gothic windows in the southern wall of the nave. Smaller modifications to the building were made in the 15th century.
During the Reformation, the church passed into the hands of the Calvinists, who made its early modern rebuilding in the 18th century. The hexagonal Gothic sacristy was removed and the nave and presbytery were raised. The building needed another repair after the fire in 1828, and further modifications were also carried out in 1905 and 1956-1957. Comprehensive research was carried out in 2004 and 2005 to help explain building development.
Architecture
The Romanesque-Gothic church was built on a small hill in the middle of the village, as an aisleless building with a narrower and lower, square chancel on the eastern side. Its structure was strengthened by corner buttresses, characteristically located at right angles to the longitudinal axis of the nave and chancel.
To the inside led a portal pierced in the southern wall of the nave with a slight arch and moulded recessed frame in which two console masks were mounted on each side. One with expressive hair received a crown and probably represented the King of Hungary, while the upper masks oscillated between anthropomorphic and zoomorphic forms of the face. The unadorned tympanum of the portal was supported by brackets with engraved volutes. Thus, the southern portal received forms from the bordering of the Romanesque (masks) and Gothic (slightly outlined ogival arch) styles. The second oldest entrance to the church led from the west. This portal was similar to the south one, but lacked a central fault.
An matroneum was placed inside the nave, supported by two columns with an octagonal cross-section and topped with three bays of the rib vault, based on polygonal consoles with floral motifs. The bosses were also adorned, of which the central (best preserved) was fitted with an oak leaf motif. The interior of the chancel was covered with a barrel vault, while the nave was crowned with a flat wooden ceiling. It was originally illuminated by small, splayed windows with semicircular heads. Similar, but even smaller window lit from the south the gallery. In accordance with the medieval construction tradition, the northern façade of the church was completely devoid of openings.
Gothic reconstruction from the turn of the 13th and 14th century enriched the building with a hexagonal sacristy on the north side of the chancel. It was covered with a rib vault. Shortly afterwards, at the beginning of the fourteenth century, a quadrilateral tower was erected on the west side of the nave, reinforced with two corner buttresses. In one of them, the northern one, a semicircular niche was created. The tower itself received in the ground floor an entrance portal on the west side, leading to the porch connected to the older portal in the nave. On the second and third floors, only narrow slit openings were pierced, while on the fourth, larger windows, allowing the sound of bells to diverge.
During the Gothic phase of the reconstruction, a large ogival window in the eastern part of the southern wall of the nave was also pierced, and the window in the southern wall of the chancel was similarly transformed. The northern façades of the nave and chancel of the church were still devoid of openings. Other minor changes took place in the 15th century, when a small rectangular window was created at the eastern end of the southern wall of the nave.
Current state
In addition to the peripheral walls of the nave and chancel (slightly raised in the Baroque period), from the first stage of the church construction also windows in the southern wall of the nave, southern and western portal and western gallery have survived. A Gothic window is located in the nave and in the eastern wall of the chancel. Unfortunately, the south Gothic window has been partially transformed. Also the current, two-light form of the openings at top floor of the tower is the result of neo-gothic renovation. Inside, the early-Gothic vault in the ground floor of the matroneum is noteworthy. Unfortunately, the sacristy on the north side did not survive, while you can admire the slender Gothic tower with a niche in the buttress and a western portal.
bibliography:
Slovensko. Ilustrovaná encyklopédia pamiatok, red. P.Kresánek, Bratislava 2020.
Súpis pamiatok na Slovensku, zväzok treti K-Ž, red. A.Güntherová, Bratislava 1969.
Tajkov P., Sakrálna architektúra 11 – 13 storočia na juhovýchodnom Slovensku, Košice 2012.



