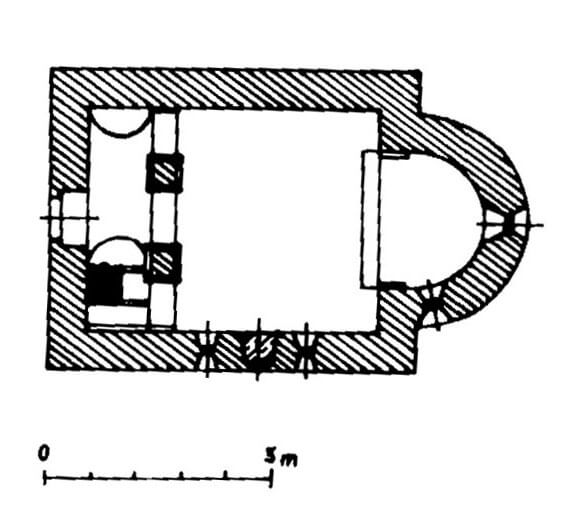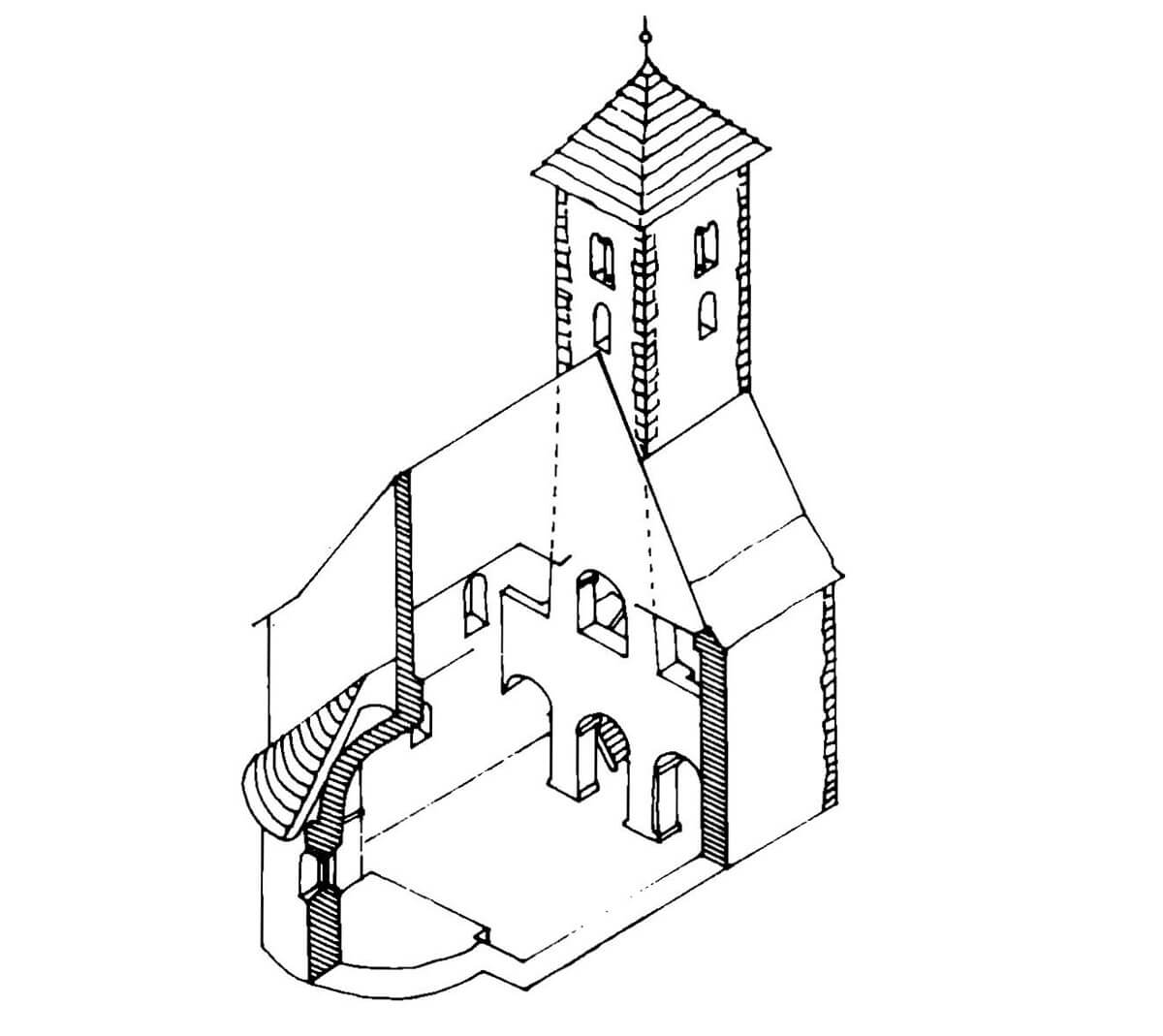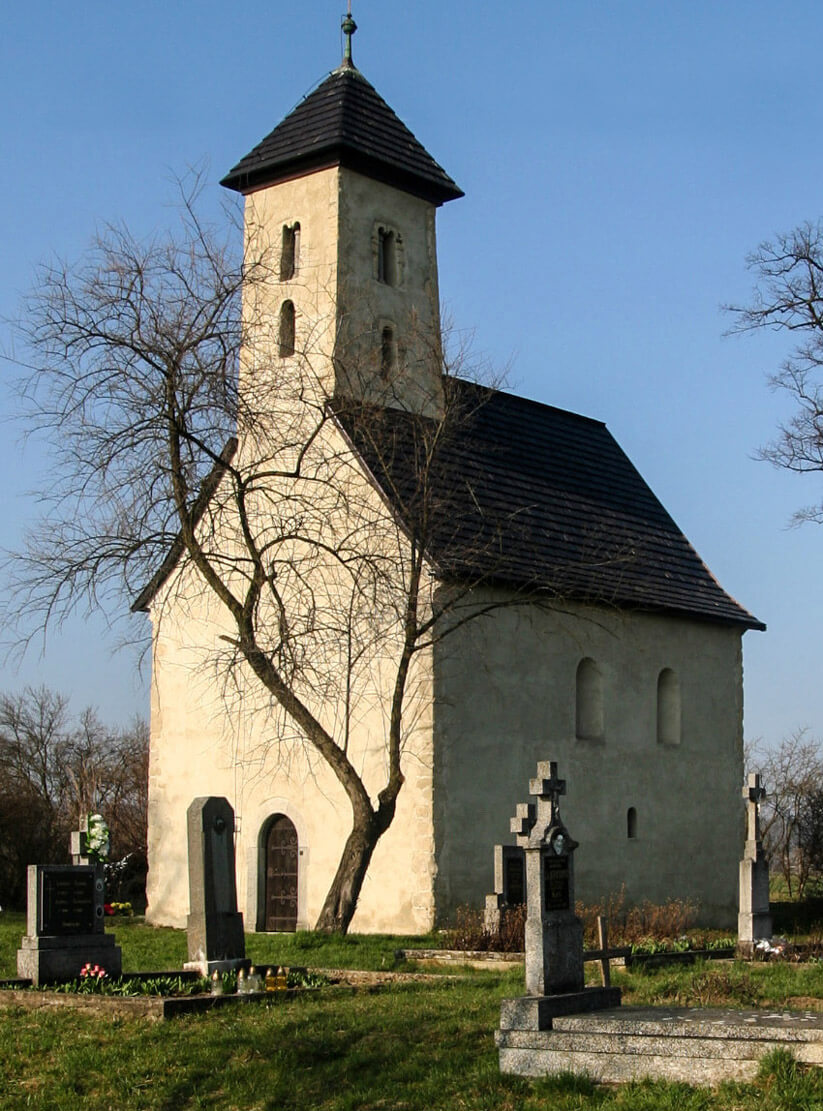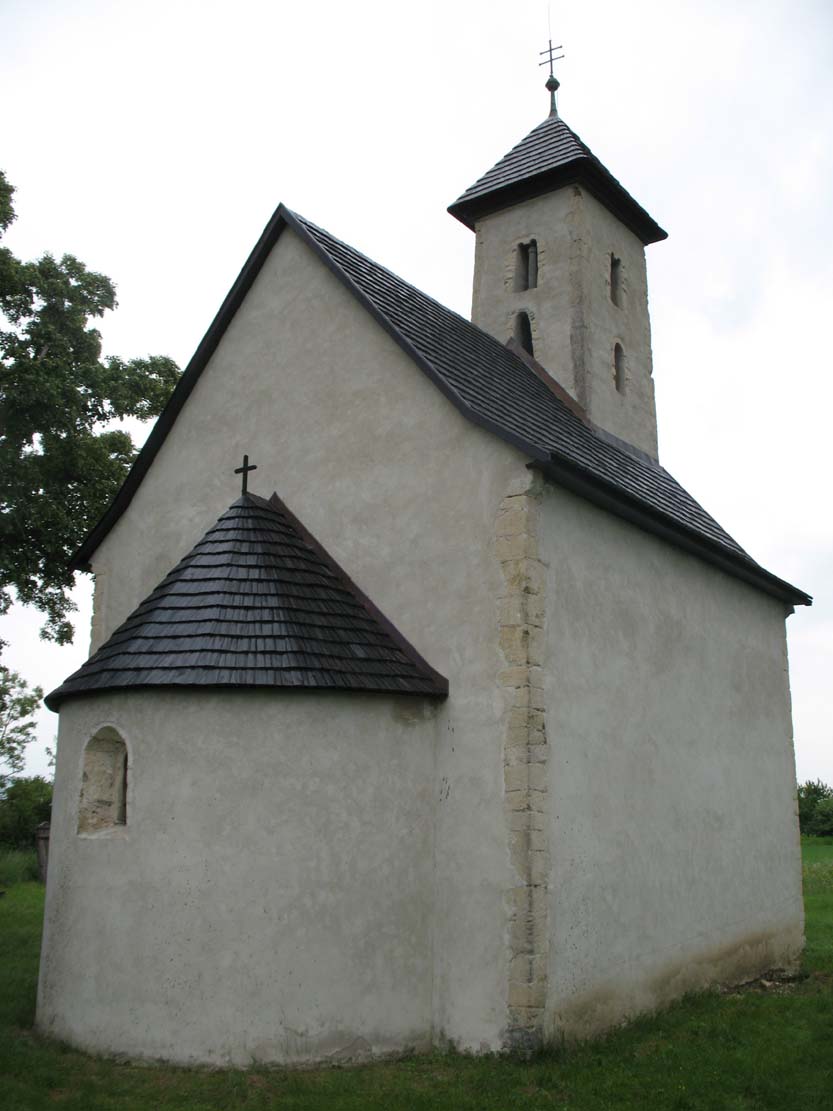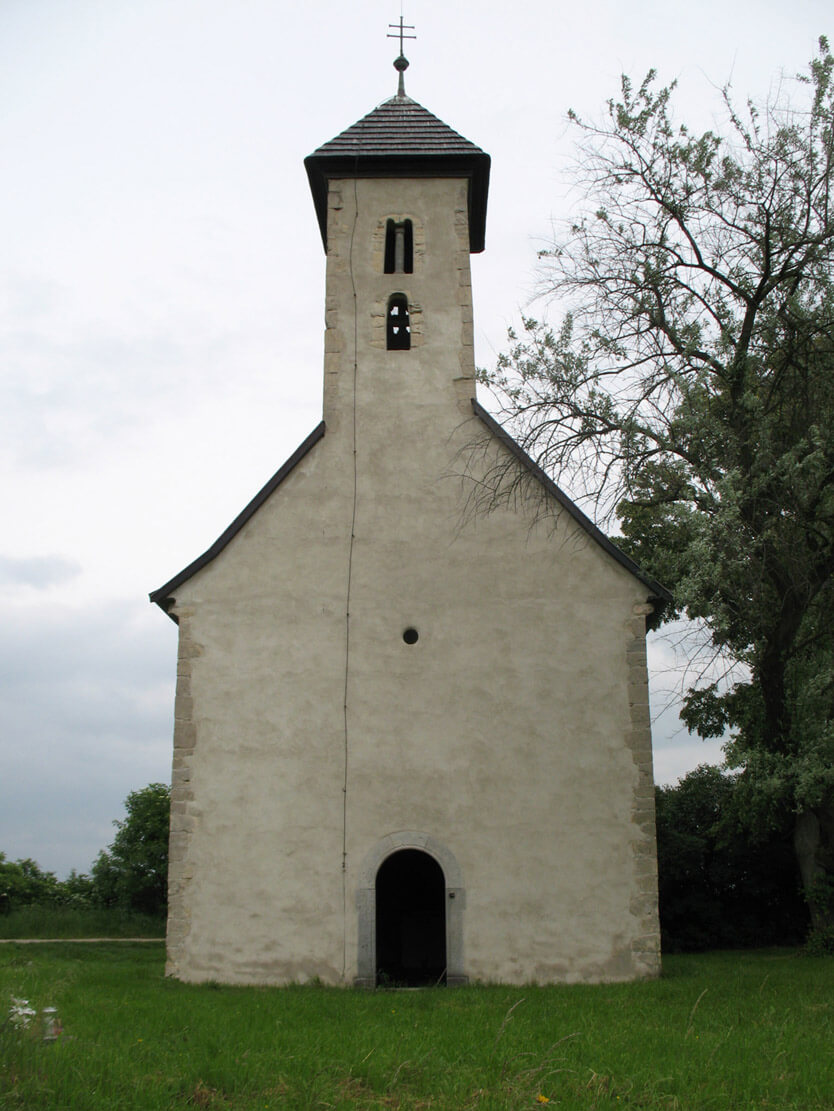History
Church of St. John the Baptist was built in the 12th century, in the settlement of Pominovce (“villa Pomnen” recorded in 1229). The village disappeared in the Middle Ages. According to local tradition, it happened as a result of the flooding of the river Vah, after which the population moved and founded the settlement of Sedmerovec, but it is possible that the armed raid of the Moravians contributed to the destruction of the village.
In the 18th century, the capacity of the small church was increased by the addition of wooden galleries on the southern and northern walls of the nave, but in the first half of the 19th century they were removed due to poor condition. In 1884, the neglected building was renovated, with new columns installed in the tower windows and a new entrance portal. Professional repair of the church took place in 1936, and the last restoration began in 2008. During its course, wall paintings were discovered inside.
Architecture
The church was erected on a flat area of the floodplain of the river Váh. It was made of an aisleless nave measuring 8.1 x 6.6 meters, on the eastern side of which there was built a semicircular apse of 2.3 x 4.5 meters. In addition, a four-sided turret was embedded in the western part of the nave, the cornice of which reached 12 meters high. The external façades of the church were very simple, crude, devoid of decorations typical of Romanesque period (lesenes, friezes, cornices).
The lighting of the church was provided by small, semicircularly headed windows, splayed on both sides: two in the southern wall of the nave and one in the apse. The penultimate storey of the tower and its top floor were also illuminated with simple, single-light windows and two-light openings on each side. An additional small window on the south side of the apse was probably added in the Gothic period, while a miniature oculus in the west wall illuminated the gallery.
Inside the church, on its western side, a stone gallery was placed, filling the entire width of the nave. It was set on two massive four-sided pillars, decorated with slight cornices and plinths, forming three semicircular arcades. The entrance to the gallery was originally located in the northern part of the nave, while the space under the gallery was crowned with a barrel vault. The first floor also opened to the nave with three semicircular arcades and was connected to the tower. Originally, the walls of the church were covered with polychromes, the nave was covered with a flat ceiling, and the apse was traditionally covered with a conch.
Current state
Due to the disappearance of the local village, the picturesquely situated church has survived without any major early modern transformations, practically in its original form, which is an example of a Romanesque gallery (matroneum) church. The only changes affected the way of enter to the gallery and a new, small opening on the south side illuminating it. The entrance portal and the weathered columns in the tower’s biforas were also replaced.
bibliography:
Kalinová M., Paulusová S., Pamiatkový výskum a obnova kostola v Sedmerovci-Pominovci, “Monumentorum tutela”, 22/2010.
Mencl V., Stredoveká architektúra na Slovensku, Praha 1937.
Podolinský Š., Románske kostoly, Bratislava 2009.

