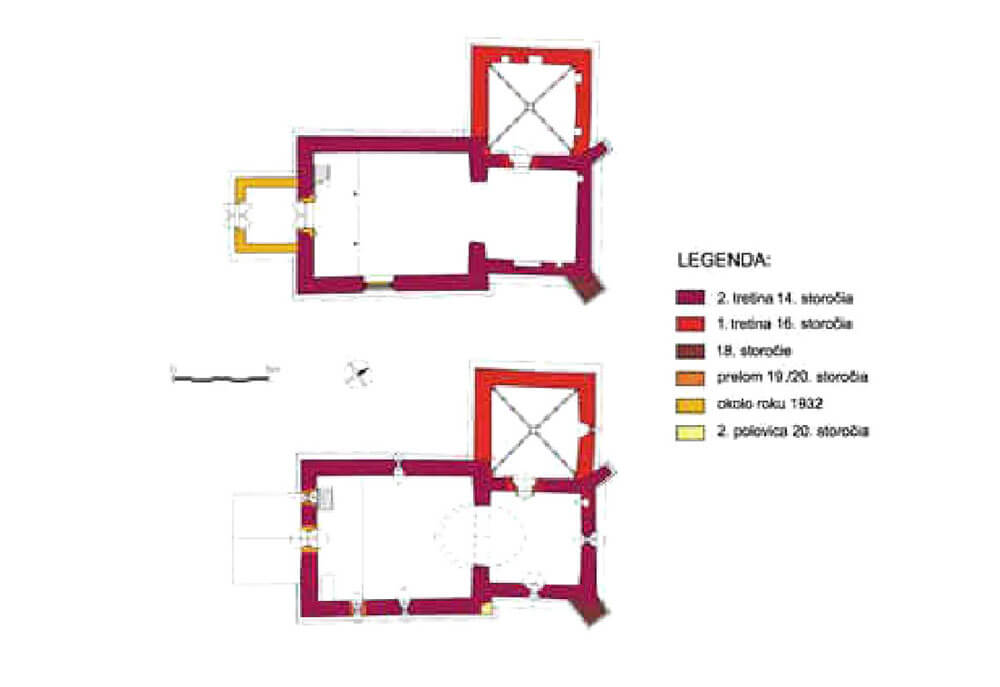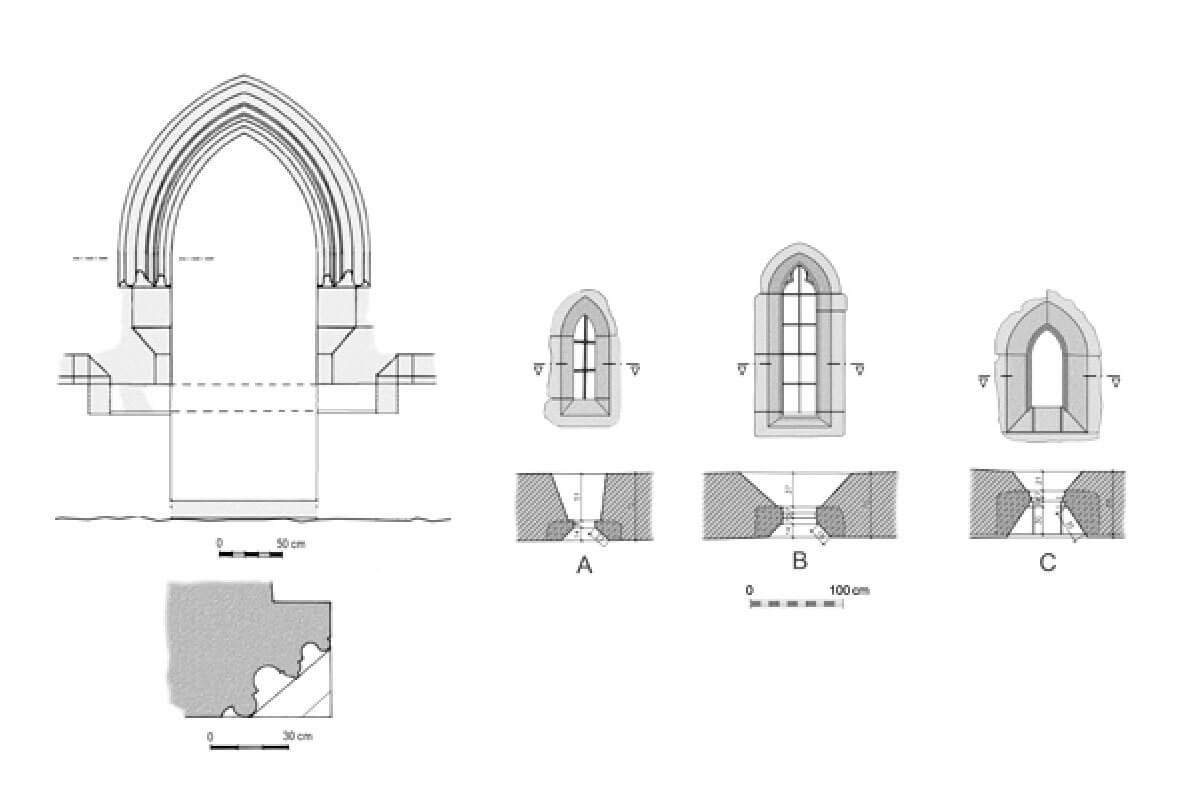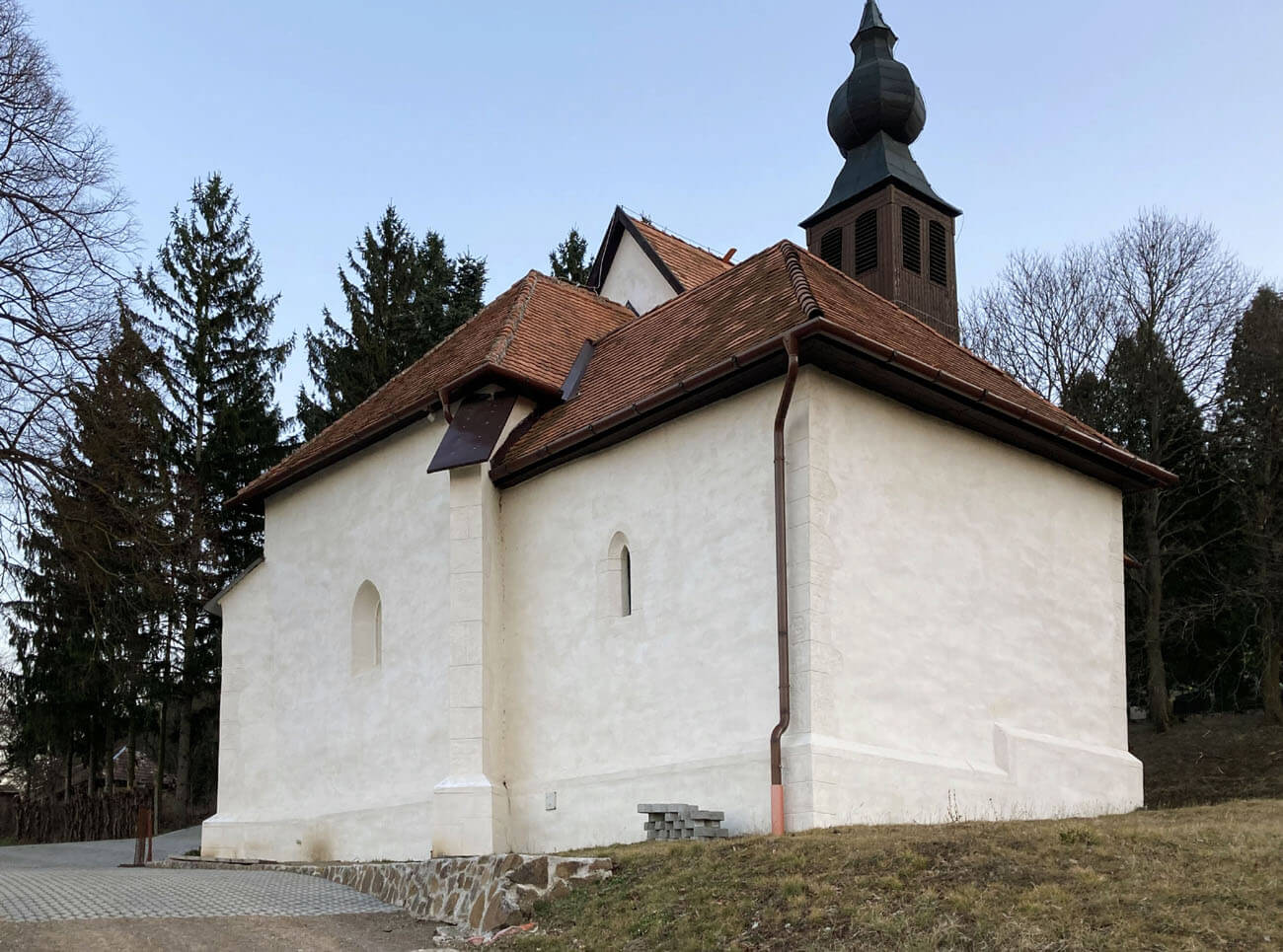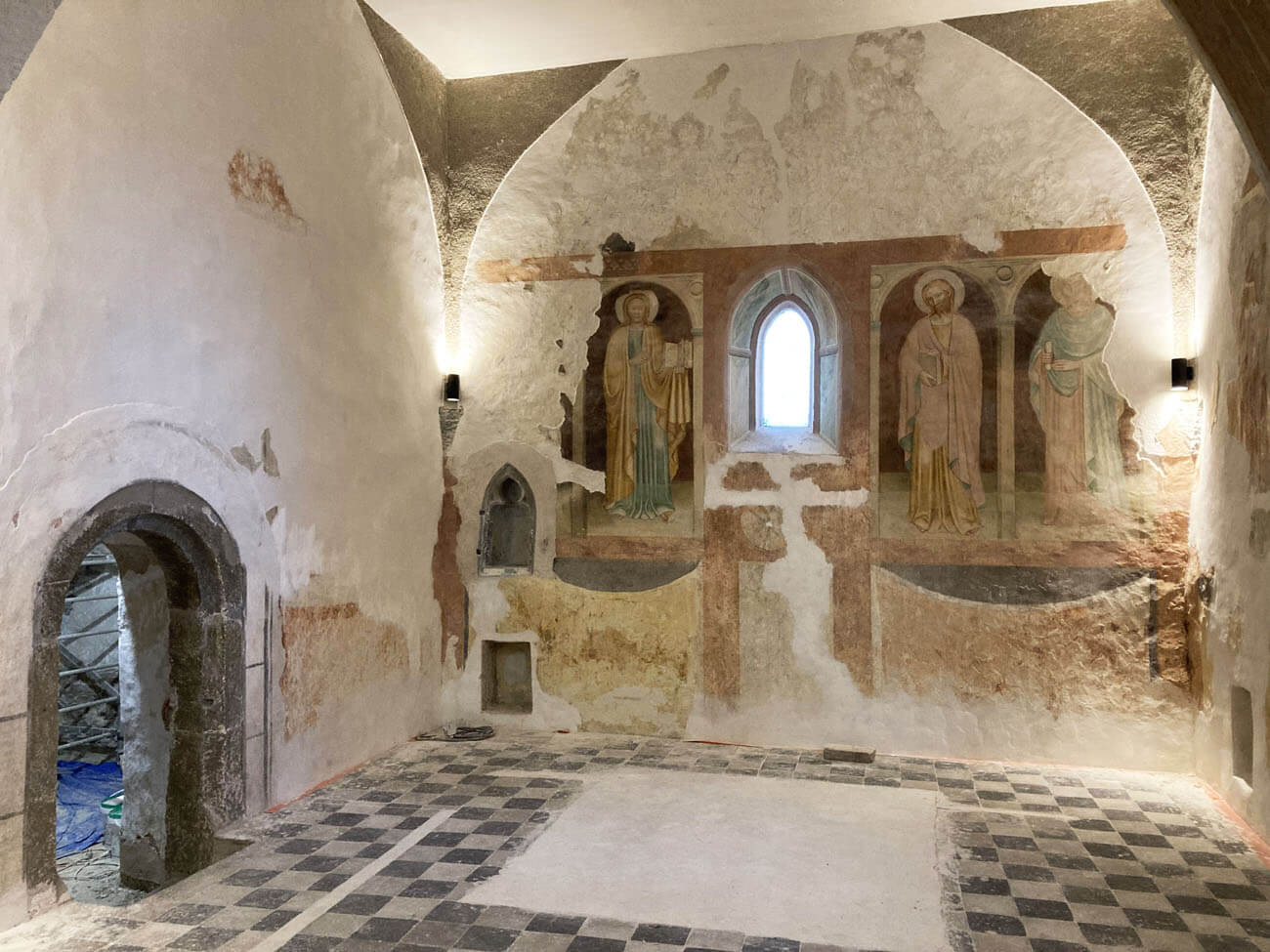History
The village of Sazdice (Hungarian: Százd) was first recorded in documents in 1261. The small, located there early Gothic church was built around the second quarter of the 14th century. The owners of the village in the mid-14th century were important figures at the royal court: the physician of Charles I of Hungary, named Gekmin, probably from Wallonia, and then the royal physician of Louis I the Great and the financier James Saracén from Italy. Gekmin’s father, Anton, signed from Sazdice in 1338, while Gekmin was recorded as the owner of the village in 1351. Therefore, one of them could have been the founder and initiator of the construction of the church.
James Saracén, who came from Padua, became the owner of Sazdice together with his brother John in 1352. As new owners of local goods, they could undertake to finance the inner wall paintings of the church. It were made in the 1370s by an unknown Italian artist of very high skill, probably brought to Hungary thanks to James’s connections in his homeland. Then, at the turn of the 15th and 16th centuries, the church was slightly rebuilt in the late Gothic style and enlarged with a sacristy, but the paintings may have been unfinished. The last medieval reconstruction took place when the owner of the village was Pavel from Kolár, who in the first quarter of the 16th century held the position of sub-zupan of Hont.
Around 1700 the church was baroqueized, probably then the original chancel vault was destroyed and replaced with a new one. The renovation of the interior fittings was carried out in the years 1865 – 1866. In 1885 the roof truss was replaced, but in 1897 the church was closed due to another renovation. During it, medieval polychromes were discovered, which were later restored, and a gallery was installed inside. Despite renovation works, the condition of the building deteriorated significantly in the following years. In 1927, an initiative was taken to expand the church, fortunately this project was not implemented, and only in 1932, a small porch was placed on the west side. The renovation of the church was also carried out in the years 1988-1993, and in the years 2000-2007 the medieval frescoes were restored.
Architecture
The church was built on the slopes of a hill descending on the eastern side towards the Búr river valley, where the village’s residential buildings were located along a meridional route. It was built as a small, aisleless building with nave dimensions of 10 x 8-8.5 meters, with an almost square, narrower and lower than the nave chancel on the eastern side, with a plan of 5.5 x 6.5 meters. Both parts were made of erratic stones combined with lime and sand mortar, creating walls about 0.8 meters thick, with the corners reinforced with ashlas. Architectural details and buttresses were also made od worked stones. At the beginning of the 16th century, a sacristy was added to the chancel on the north side, which was quite impressive for such a small church.
The nave, chancel and sacristy were surrounded from the outside by a plinth with a chamfered cornice. Due to the difference in ground level, falling from the south-west to the north-east, the plinth on the facades of the chancel and sacristy was stepped. The two eastern corners odf chancel were originally supported by buttresses, placed at an angle. The entrance to the church was in the southern wall of the nave, in a pointed portal with a moulded archivolt. Originally, it was located 1.4 meters higher than the floor of the nave, which required wooden stairs. Moreover, it could be closed with a bar placed in a hole in the wall. The interior of the nave was lit only by two small, lancet windows with splays on both sides, placed one on the north and one on the south side. Two slightly larger windows were placed on the east and south in the chancel, with one of them decorated with a trefoil. The western façade of the church did not have any opening, except for a small, moulded, rectangular window in the gable.
Inside the church, the nave was covered with a flat wooden ceiling, while the chancel and sacristy were topped with cross-rib vaults, with wedge-shaped ribs lowered into consoles in the corners of both rooms. Additionally, in the southern wall of the chancel there were sedilia, set in a wide, semicircular niche, the inner surface of which was decorated with a figural painting. In the eastern wall of the chancel there was a stone pastophore in the shape of a pointed niche, enlarged at the end of the 15th century and filled with trefoil tracery in the archivolt. The nave and the chancel were separated by a 3-meter-wide pointed rood arcade, with a chamfered jabm made of ashlar. The late Gothic entrance to the sacristy was led through a semicircular portal, chamfered in the lower part and profiled with a groove in the upper part.
The interior of the church was covered with wall paintings. At the time of the domination of the Gothic style, the Italian artist already brought to them elements of the rising Renaissance. The artist used the fresco technique of precise, geometric sketches before painting. Their exceptional qualities were evidenced by the originality of the concepts of the shown scenes, which were not, as was most often the case in medieval wall painting, taken from a template, but had original, unique motifs. Not only the chancel, but also all the walls of the nave were covered with paintings, which would indicate that in the Middle Ages there was no gallery (matroneum) in its western part.
Current state
The church in Sazdice is one of the best preserved rural Gothic buildings in Slovakia. It has survived practically unchanged with all the window jambs, the entrance portal, the vault in the sacristy as well as the recesses of the sedila and the pastophorium in the presbytery. The early modern transformations were limited to the western porch, turret on the ridge of the roof, thickened southern buttress and the rebuilt vault in the chancel. The proportions of the southern portal were also changed by lowering its threshold by as much as 124 cm. Moreover, from the south, an additional window was pierced in the nave, modeled on the medieval one, and new openings were created in the western wall. A very valuable example of wall painting of an exceptionally high artistic level have partially survived. The frescoes are best preserved on the southern and eastern wall of the chancel and on the chancel arch. The church regained its former splendor after the renovation carried out in the 21st century.
bibliography:
Bóna M., Architektúra Kostola sv. Mikuláša (výsledky najnovších výskumov) [in:] Kostol sv. Mikuláša v Sazdiciach. Talianske fresky v Honte, Rožňava 2023.
Podolinský Š., Gotické kostoly, Bratislava 2010.
Slovensko. Ilustrovaná encyklopédia pamiatok, red. P.Kresánek, Bratislava 2020.
Žažová H., Kostol sv. Mikuláša biskupa v Sazdiciach vo svetle archívnych prameňov, „Dějiny staveb”, Plzeň 2012.




