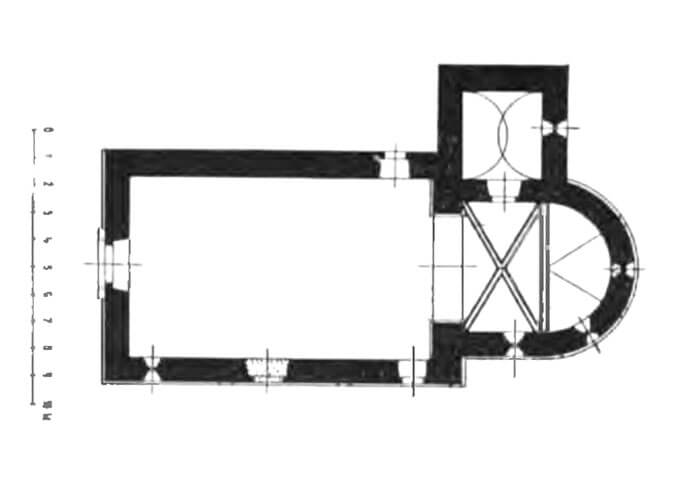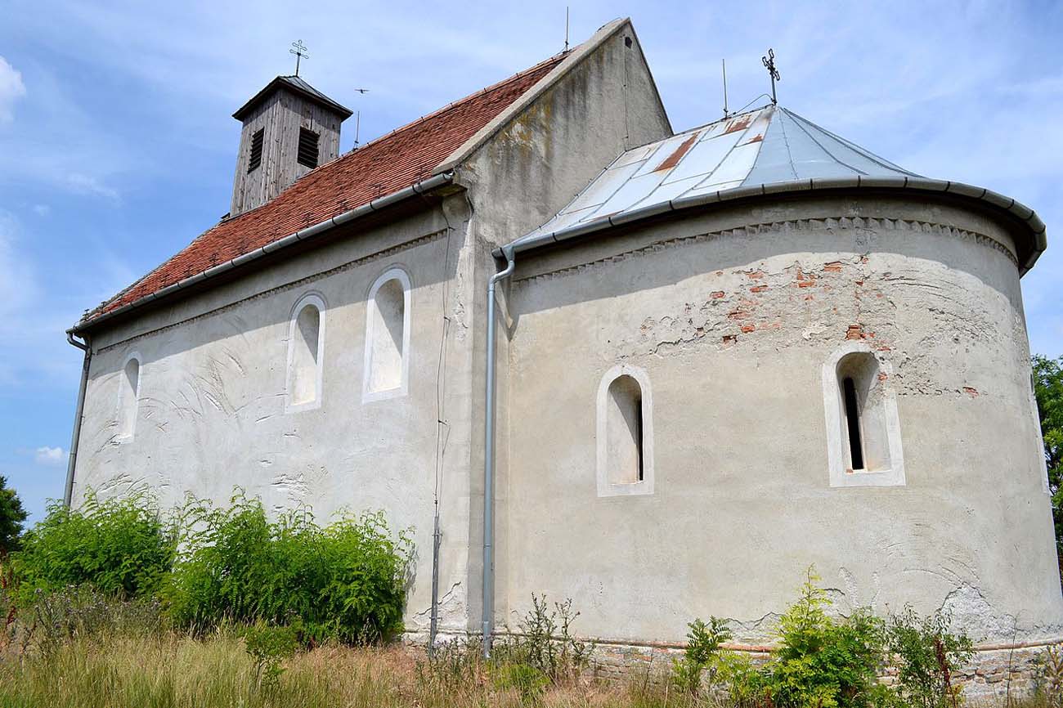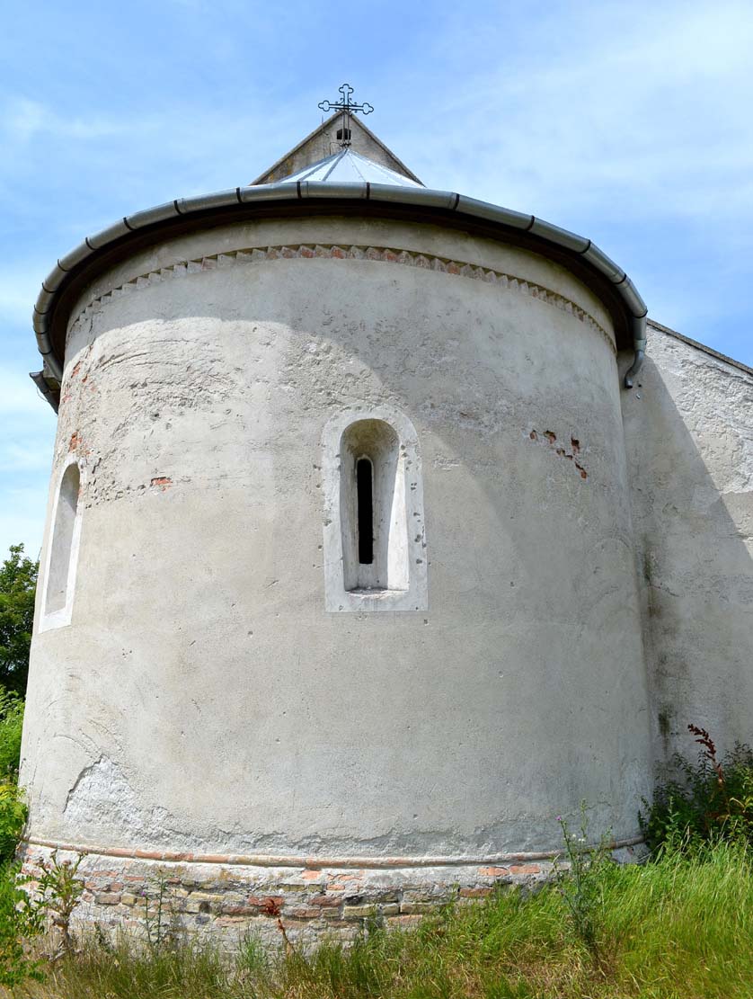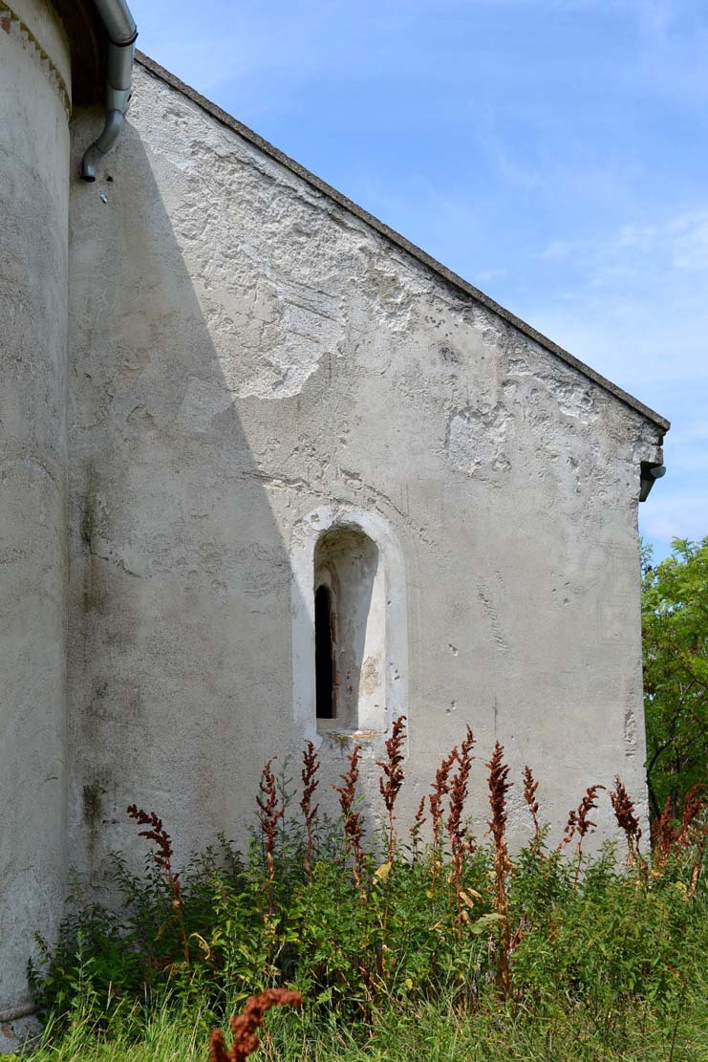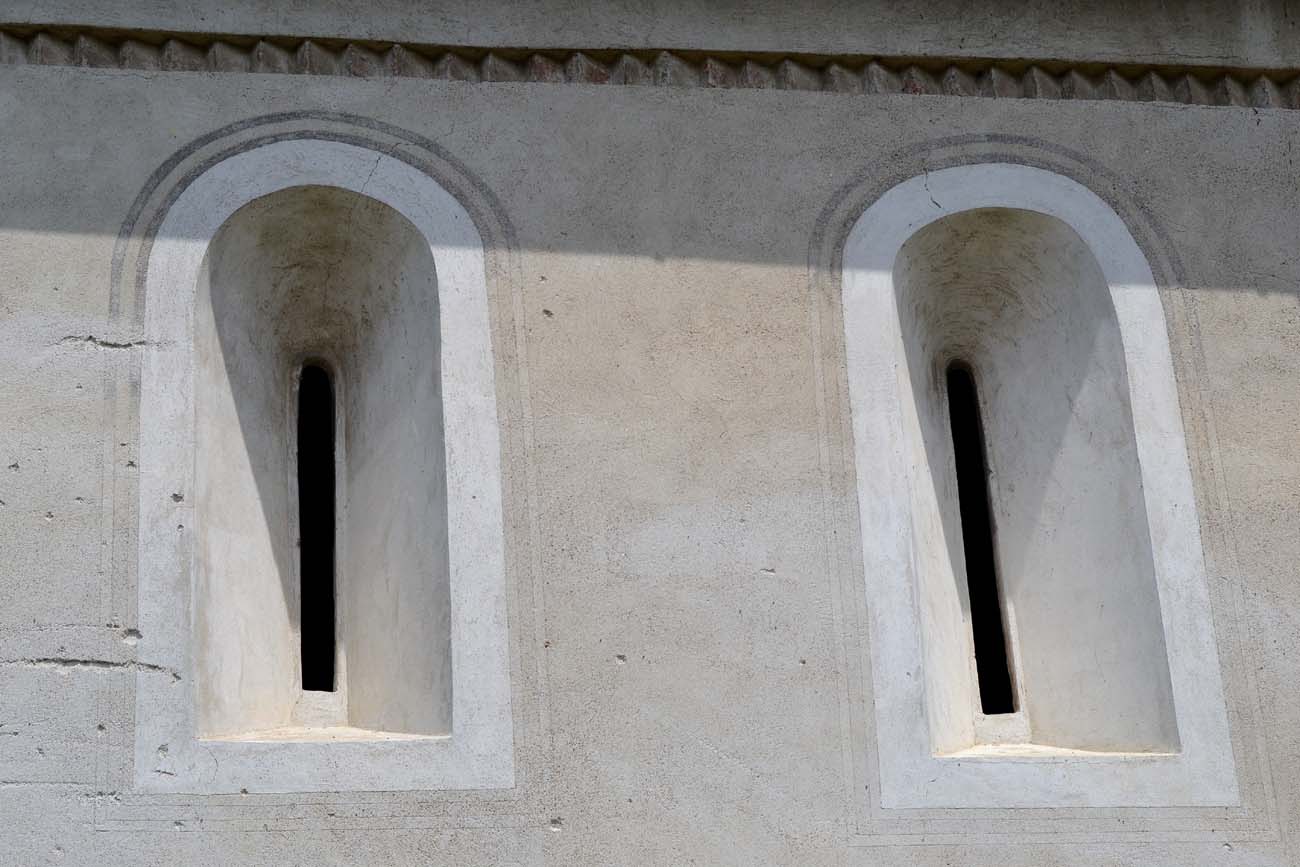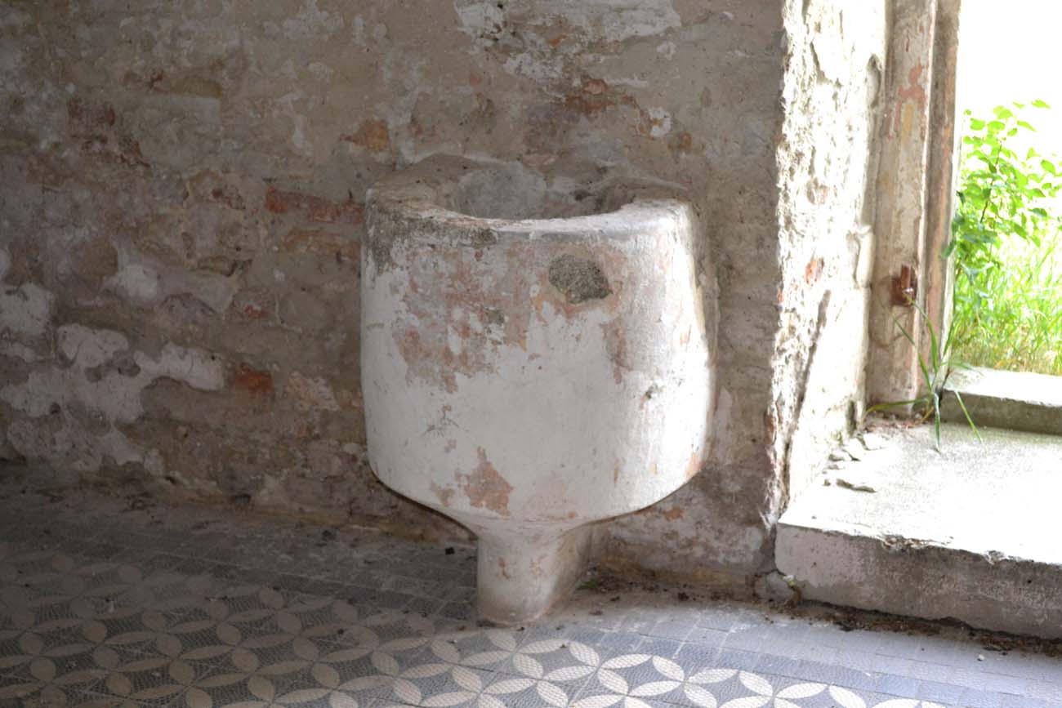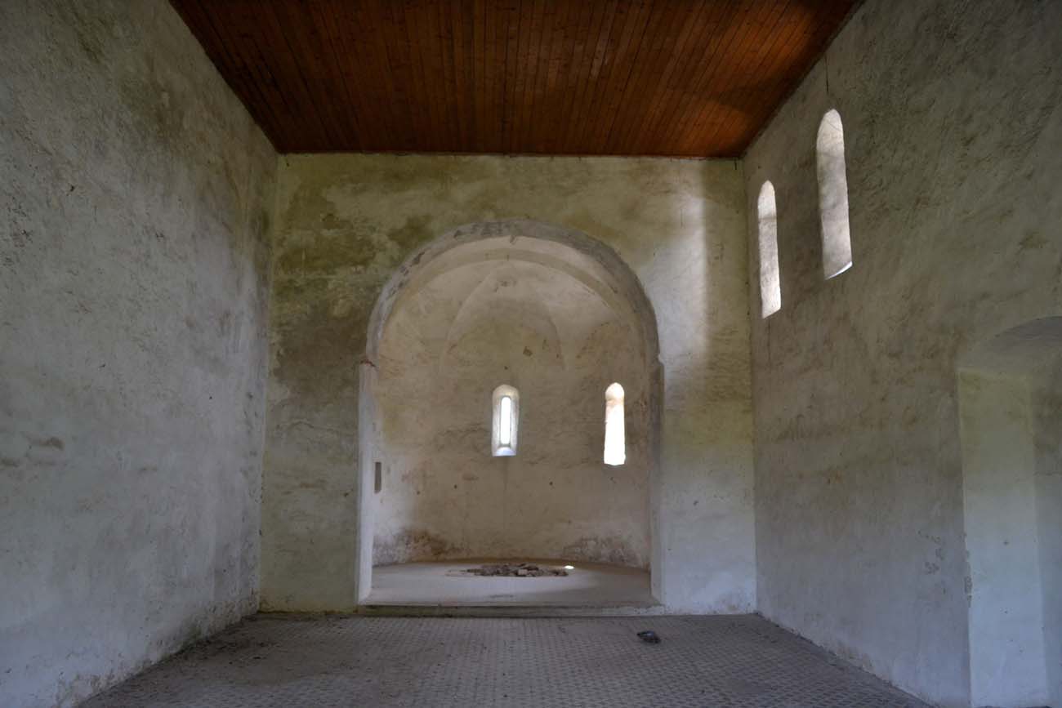History
The settlement of Šámot was first recorded in docuemnts in 1238, when it was owned by the Bratislava Castle. The church was built around 1260, in the period when other Romanesque churches were built in the nearby area (Hamuliakovo, Kalinkovo or Mierovo). In the nineteenth century, it ceased to fulfill its original functions, and liturgical rites were celebrated only once a year, on the day of the patron of the church, Saint Margaret. The last one was to take place in 1927, then the building served as a grain warehouse. In the years 1983-1984, the church was repaired. The façades were renovated, the static was secured and the wooden ceiling was replaced.
Architecture
The church was built on a slight elevation of land on the outskirts of the settlement. It was built as a late Romanesque building, consisting of a rectangular nave, an elongated, horseshoe apse in the east and a sacristy on the north side. The walls were set on a plinth with a moulded cornice. Under the roof of the apse and nave, a Romanesque frieze was placed, made of diagonally placed bricks. In the nave, it did not cover the corners or the western gable wall.
From the south, the nave was illuminated by slit windows set in semi-circular recesses. Another three similar openings were pierced in the apse, and one in the eastern wall of the sacristy. According to the medieval building tradition, the northern facade of the church was completely devoid of openings. This custom was of practical importance, because from the south and east you could get the most sunlight. Medieval mysticism, which reserved the northern side for evil powers, from which they were separated, probably also played a role.
The entrance to the church was in the southern wall of the nave, which was covered with a wooden ceiling. Inside, the presbytery bay in front of the apse was covered with a vault heralding the arrival of the Gothic period. It received a cross-shaped form with ribs not fastened with a boss and flowing onto the walls in the corners without the use of corbels. Also, the semicircular end of the apse itself was not topped with a typical conch, but received three fields of the ribless vault. In the northern wall of the apse, a trapezoidal-shaped niche was placed. The chancel was separated from the nave by an arcade of a semicircular arch, devoid of decorations in the archivolt, set on impost cornices.
Current state
Due to the disappearance of the surrounding villages, the building has remained virtually unchanged since the Middle Ages, and is one of the few churches in Slovakia to have an original late Romanesque sacristy. Inside, there are medieval paintings on the walls of the church, but they are in poor condition and await renovation. However, the vaults, windows, the wall niche in the chancel and the late Romanesque baptismal font are well preserved. The original southern entrance portal is bricked up today, while the entrance leads through a modern opening from the west. Currently, the church is no longer used for religious purposes and most of the equipment is missing, so you can admire the austere late-Romanesque architecture. Unfortunately, plans to create a lapidarium in it failed, after it was returned to Church institutions.
bibliography:
Mencl V., Stredoveká architektúra na Slovensku, Praha 1937.
Podolinský Š., Románske kostoly, Bratislava 2009.
Slovensko. Ilustrovaná encyklopédia pamiatok, red. P.Kresánek, Bratislava 2020.

