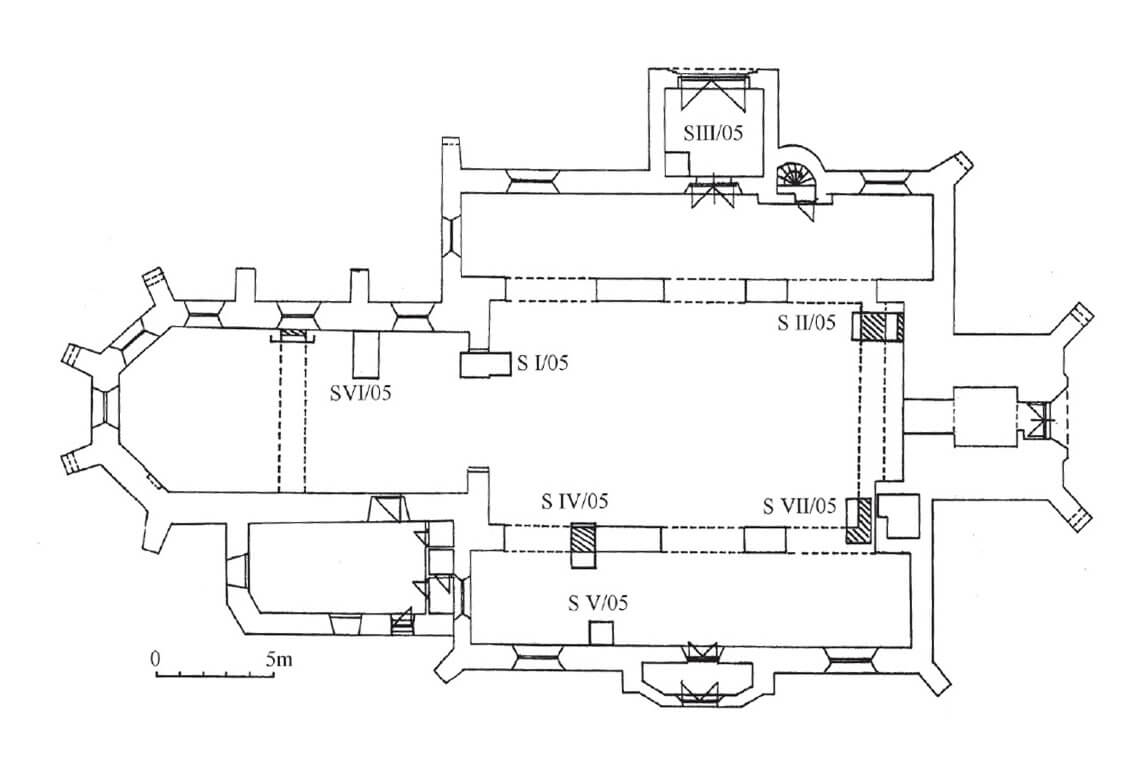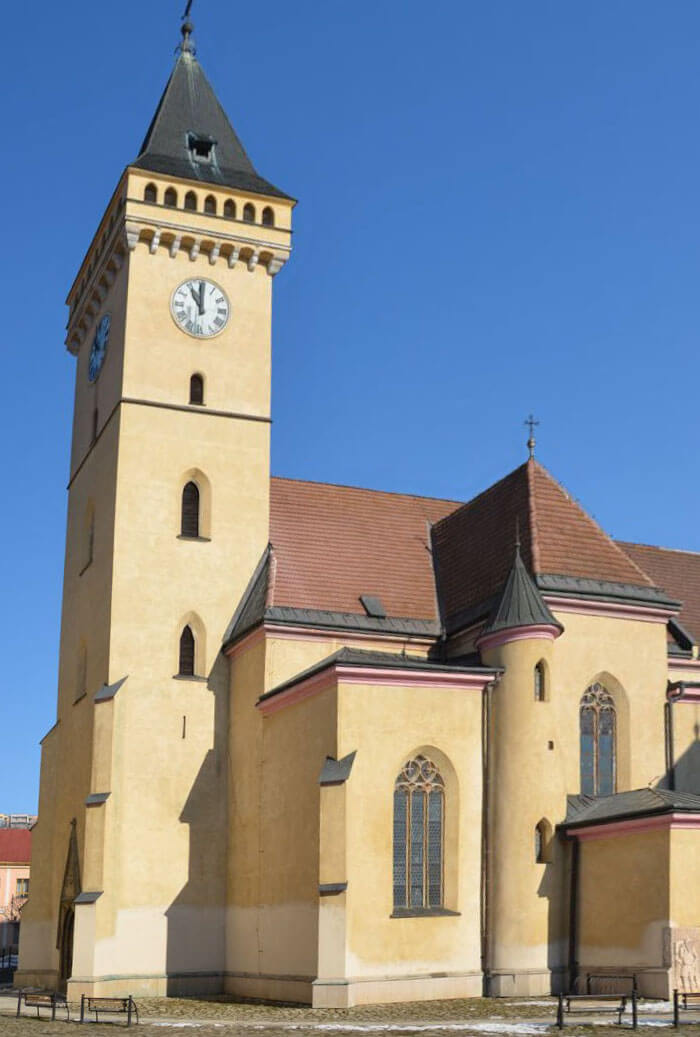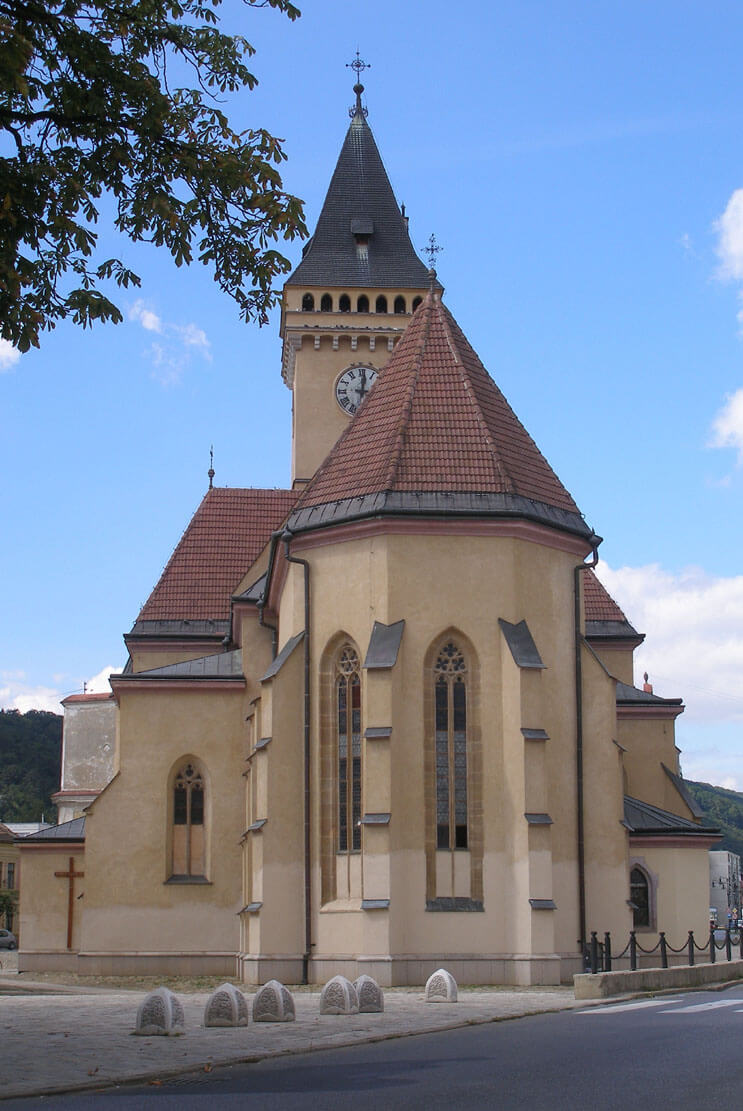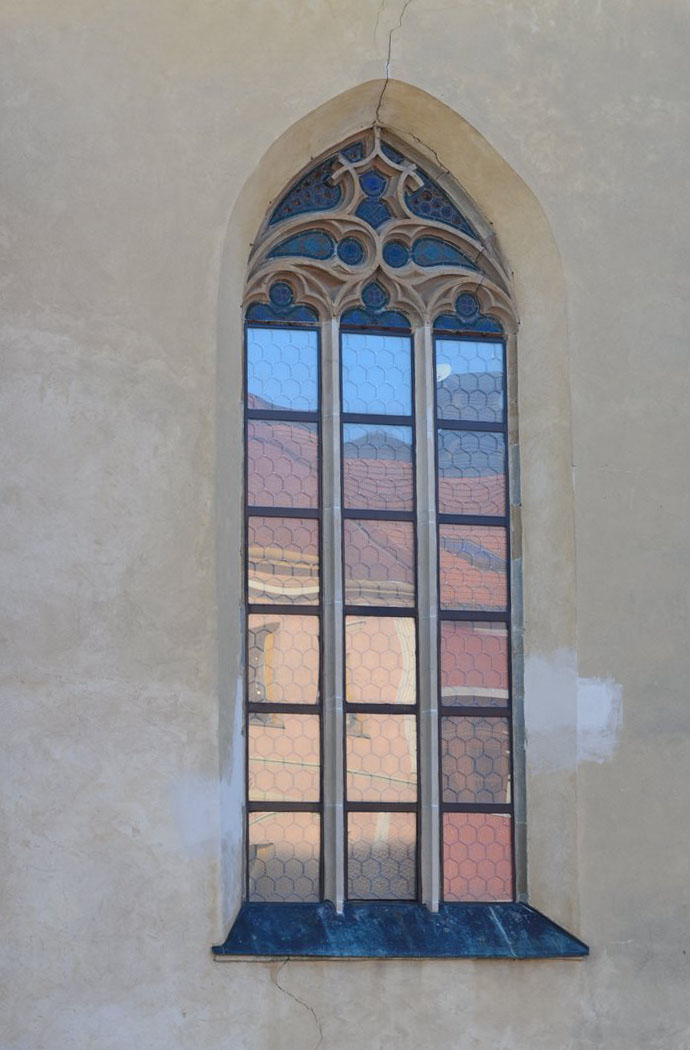History
The Gothic church of St. John the Baptist was built on the site of an older temple from the second half of the 13th century. The oldest records in documents about this first building were in the lists of papal tithes from the 1330s. In 1332, a parish priest named Mikuláš was recorded, and in 1338 a priest named Ján, the latter being exceptionally well endowed with a mill, gardens in the town and the entire tithe. Probably at the end of the fourteenth century, the townspeople founded the church tower and slightly extended the still aisleless nave. In the immediate vicinity of the parish church, in the second half of the 14th century, the construction of the cemetery chapel of the Blessed Virgin Mary was also carried out.
In 1461, the church burned down along with the entire town. In the same year, the monarch thanked the inhabitants of Sabinov for their support in the fights with post-Hussite mercenaries, as a result of which the parish church was also to be destroyed. Probably as part of the reconstruction in the 1460s, with royal support, the chancel of the church was rebuilt, while at the turn of the 15th and 16th centuries, the nave was enlarged by two additional aisles. At the beginning of the 16th century, vaults began to be gradually installed in the church, first under the direction of master Mikuláš Krompholz, who was then replaced by master Ján of Prešov (Johann de Epperies). In 1523, a gallery was erected inside the nave, and more or less in this period, a southern porch with a vault decorated with Renaissance polychromes was built. In 1537 the church tower was modified.
In the early modern period, the church was affected by fires several times, but it was always rebuilt with the efforts of the townspeople. The last significant structural alterations were made at the end of the 19th century, due to a fire and the subsequent collapse of the vault in the porch under the tower. In 1992, a comprehensive renovation of the monument took place.
Architecture
The original church from the 13th century was an aisleless building on a rectangular plan, ended in the east with a narrower chancel with a plan similar to a square. At the turn of the fourteenth and fifteenth centuries, a four-sided tower was built on the western side. When it was completed, as it was built about 1 meter away as a free-standing building, the walls of the nave, after the western wall had been demolished, were extended to the west and, at the same time, due to the raising of the ground level, it were raised. The eastern part of the church was temporarily left in its original form; in the early Gothic period only the sacristy could be added.
In the 1460s, the chancel of the church was extended. A polygonal closure was added to the previous square choir, with the original early Gothic wall niche of the demolished eastern wall relocated on the northern wall next to the entrance to the sacristy, and a new rectangular niche with a metal grille built in the north-eastern wall of the polygon. The extended chancel was covered with ceramic floor tiles inside. Its walls from the outside in the east and south were reinforced with stepped buttresses, between which high, pointed, splayed windows with two-light tracery were placed. The buttresses were redundant on the north side, where the sacristy was located, undoubtedly extended to the east during this period.
As a result of the expansion of the nave at the turn of the 15th and 16th centuries, a two aisles were finally created, connected to a central nave and a lofty four-sided tower on the axis of the western façade and a polygonally ended, three-bay chancel on the eastern side, strongly elongated for parish churches. Both the chancel and all the nave were vaulted at the end of the Middle Ages. In addition, a gallery based on a polygonal, screw central pillar and two wall half-pillars was inserted in the western part of the nave in 1523. The construction of the church was completed by placing a porch in front of the southern entrance and creating an all-round porch on the top floor of the tower, based on stone consoles.
Current state
The parish church in Sabinov is one of the best-preserved medieval municipal parish churches in Slovakia, both in terms of its spatial layout and body, as well as original architectural details. Among the latter, it is worth noting the western portal with a gable, sedilia in the chancel, stone tower-like tabernacle from 1484 or the late-Gothic matroneum set on a screw pillar. The most striking early modern elements include the northern porch, neo-Gothic sacristy windows, the top floor of the tower and the southern stair turret. On the south side of the church there is a free-standing chapel from the turn of the 14th and 15th centuries, significantly rebuilt in the early modern period.
bibliography:
Harčar P., Uličný M., Predbežné výsledky archeologického výskumu kostola Sv. Jána Krstiteľa v Sabinove, “Archaeologia historica”, vol. 32, 2007.
Lexikon stredovekých miest na Slovensku, red. Štefánik M., Lukačka J., Bratislava 2010.
Slovensko. Ilustrovaná encyklopédia pamiatok, red. P.Kresánek, Bratislava 2020.





