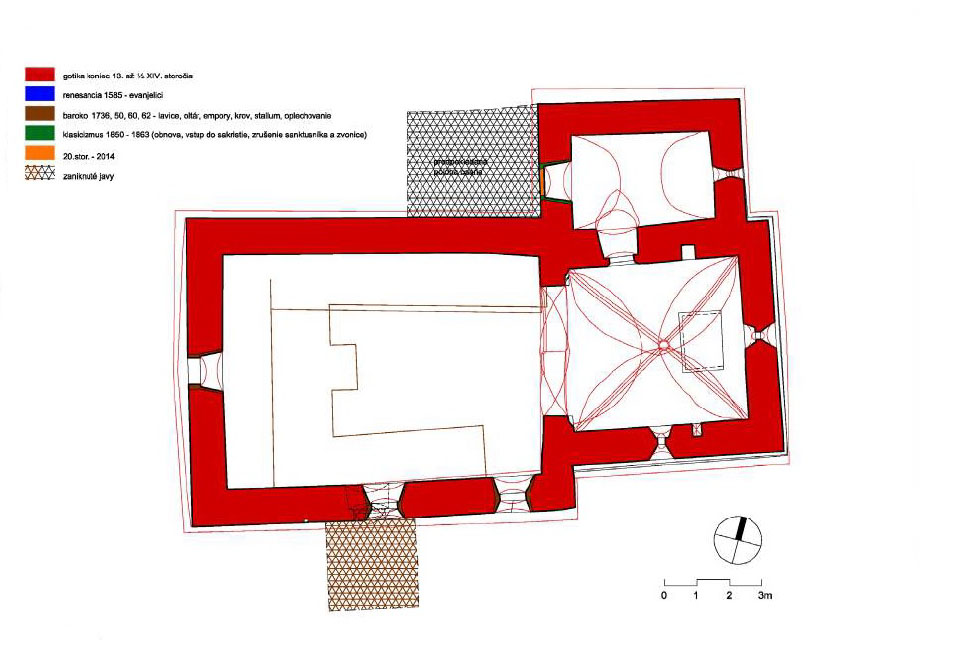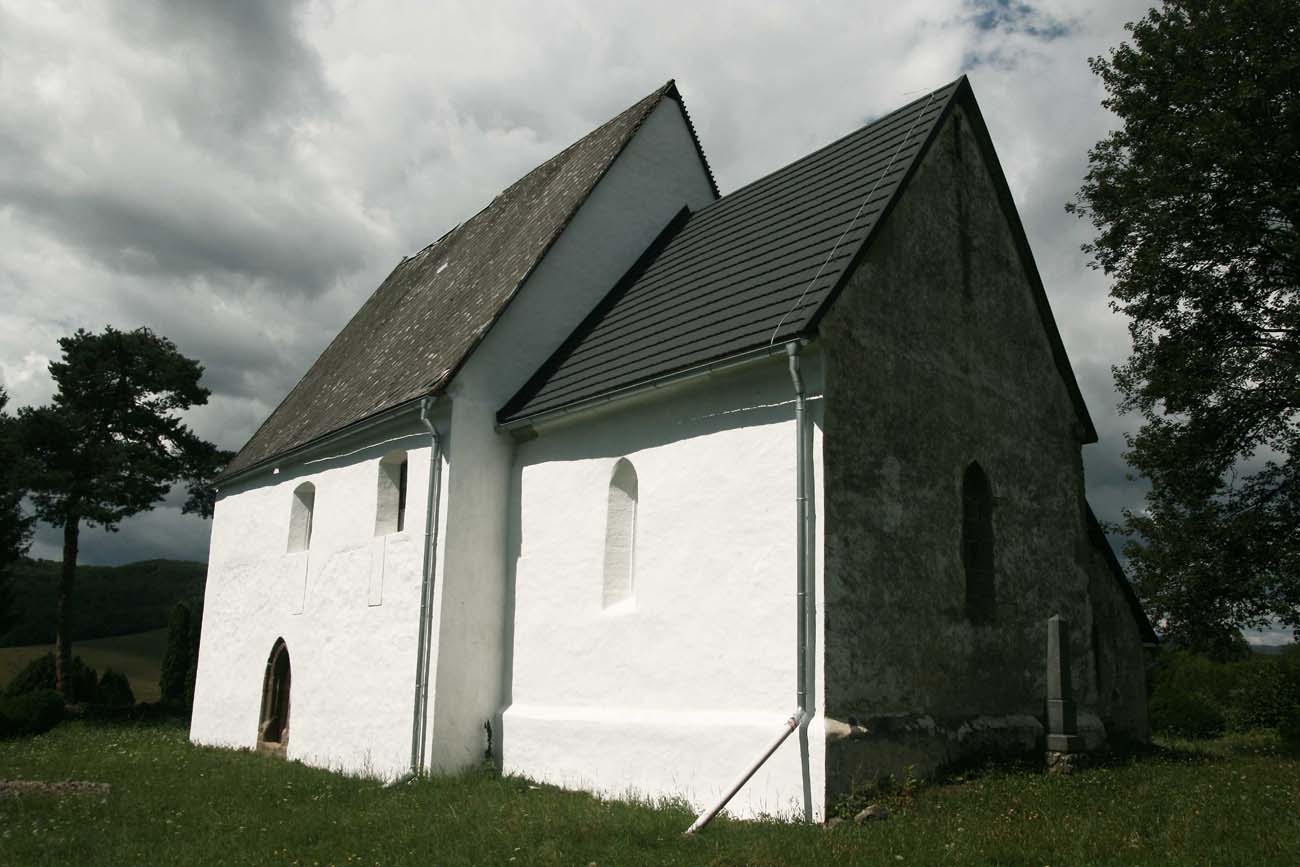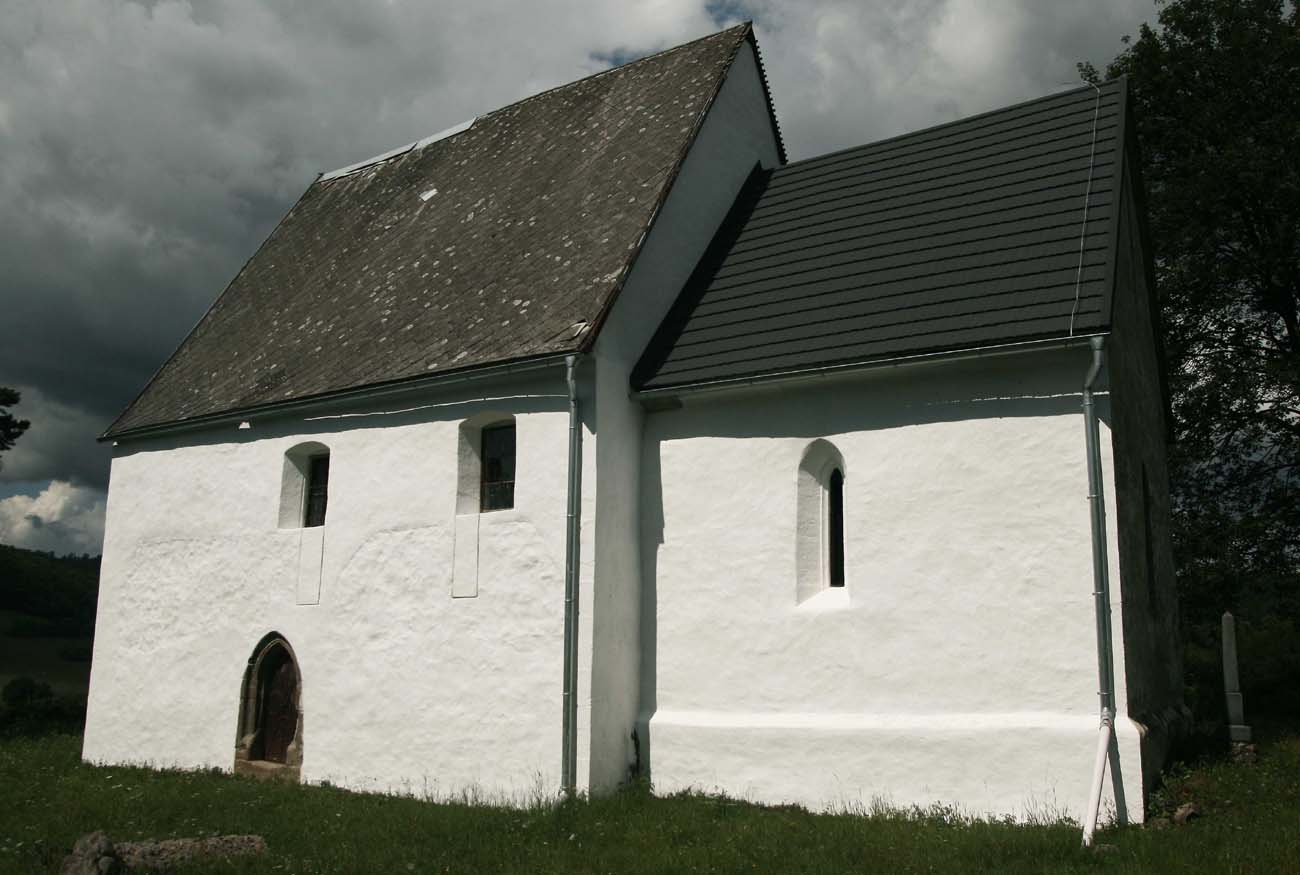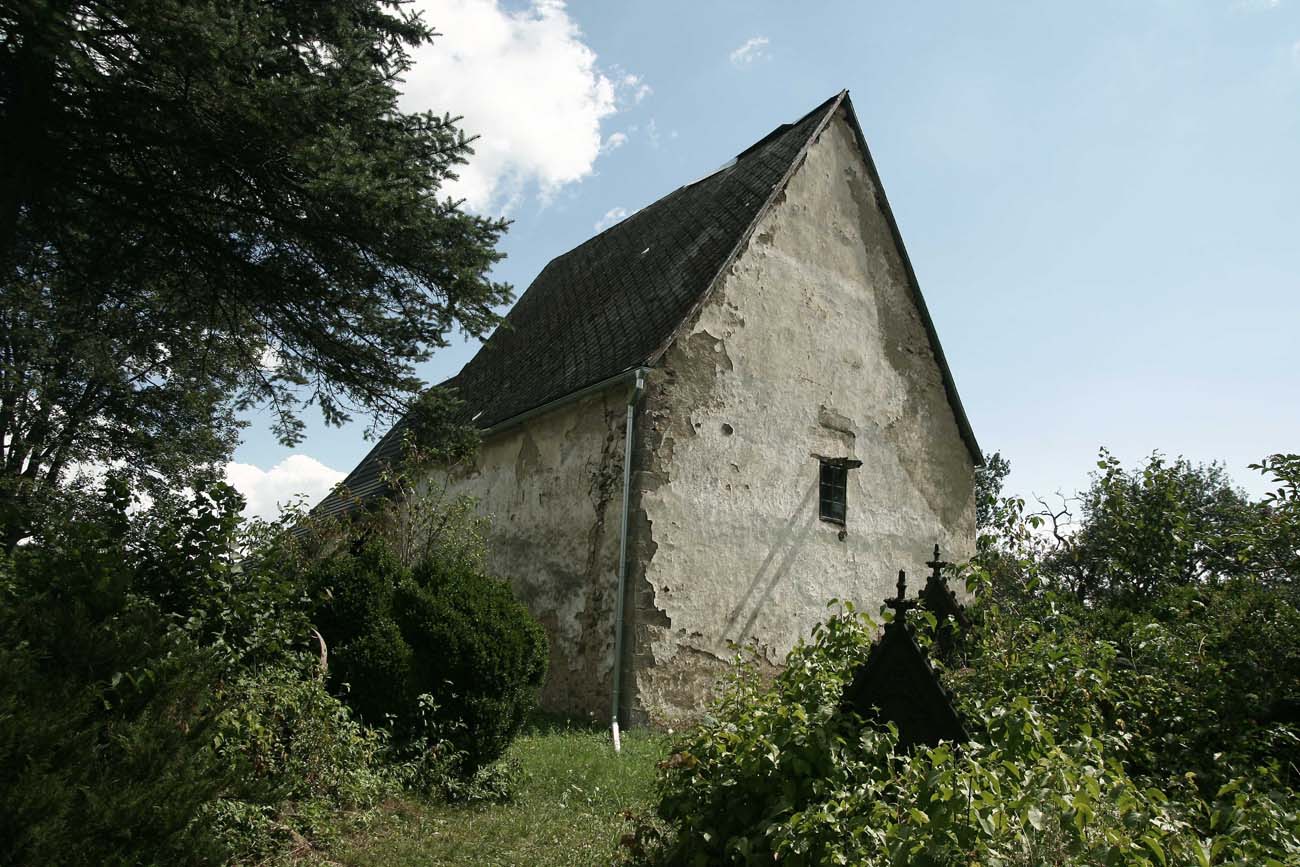History
The first church in Rybník was recorded for the first time in documents in 1266, together with the adjacent settlement of Sancta Crux (Holy Cross). It was probably destroyed during one of the Mongol armed raids. The construction of the early-Gothic church began in the first half of the fourteenth century, when the dedication was also changed to St. Benedict. In the second half of the fourteenth century, the interior of the new building was decorated with wall paintings. In the 15th century, the church could have been damaged during fights with Jiska’s troops and post-hussite marauders. Probably the vault over the chancel was damaged or destroyed at that time, and it was repaired before the end of the century.
In the 17th century, after being taken over by Protestants, the building was renovated in the Renaissance style, as a result of the damages caused by Turkish troops. Then, in the 18th century, church was transformed into a Baroque style, but these were only minor interventions that did not interfere with the Gothic character of the building. In 1747, the temple was struck by lightning that caused a fire. Three years later, the building was restored and received new equipment. In the first half of the 19th century, the church was decommissioned, as it was planned to build a new church directly in the village. It was only repaired in 1850, when the planned construction was abandoned. In 1908 the church was closed again and then renovated in 1922.
Architecture
The church from the beginning of the 14th century was erected as a typical early-Gothic rural building, with a single nave, a square chancel in the east, narrower than the rectangular nave, and a sacristy on the north side. The nave and chancel were covered with separate gable roofs, based on simple, triangular gables. The sacristy was crowned with mono-pitched roof. All roofs were initially covered with shingles or straw. The walls were left smooth, without buttresses or decorative articulations, only the chancel was covered with a high plinth.
Its original windows, pierced only in the southern wall of the nave and in the southern and eastern façades of the chancel, as well as in the sacristy, received very narrow, ogival jambs. The entrance to the interior led through a Gothic pointed portal in the southern wall of the nave, and another saddle portal led from the chancel to the sacristy. The interior of the nave was covered with a flat, timber beam ceiling, which was slightly higher than the present one, while the chancel, despite the lack of external buttresses, had cross vault with ribs fastened with a round boss and flowing down to the corbels in the corners.
At the end of the 14th century the chancel was decorated with frescoes, probably by the apprentice of the master from Koceľovec, a strip of scenes covering practically the entire width of the southern wall, was also painted in the nave. In addition, a four-sided recess was created in the northern wall of the chancel – a wall shelf for church valuables, the simple form of which was varied with a cross painted at the top. A small sacristy was covered with a barrel vault.
Current state
Due to the small number of Catholic congregation in the village, the church ceased to be used for liturgical purposes about 40 years ago. In order to save it from destruction, an initiative was set up on and a thorough renovation of the building was started in 2008, although unfortunately no attempt was made to restore the original appearance of the nave windows. Apart from this element, the early Gothic building has been preserved in an almost original form, including some architectural details. In the eastern and southern wall of the chancel and in the sacristy there are original early Gothic windows, the Gothic portal leads to the nave and the entrance portal of the sacristy have also been preserved. The medieval cross-rib vault is visible in the chancel. In the chancel you can see a simple pastophory, but unfortunately the wall polychromes are in poor condition.
bibliography:
Botek A., Erdélyi R., Šurin M., Výsledky výskumu stredovekého ev. a.v. kostola v Rybníku [w:] Najnovšie poznatky z výskumov stredovekých pamiatok na Gotickej ceste II, red. M.Kalinová, Bratislava 2018.
Podolinský Š., Gotické kostoly, Bratislava 2010.




