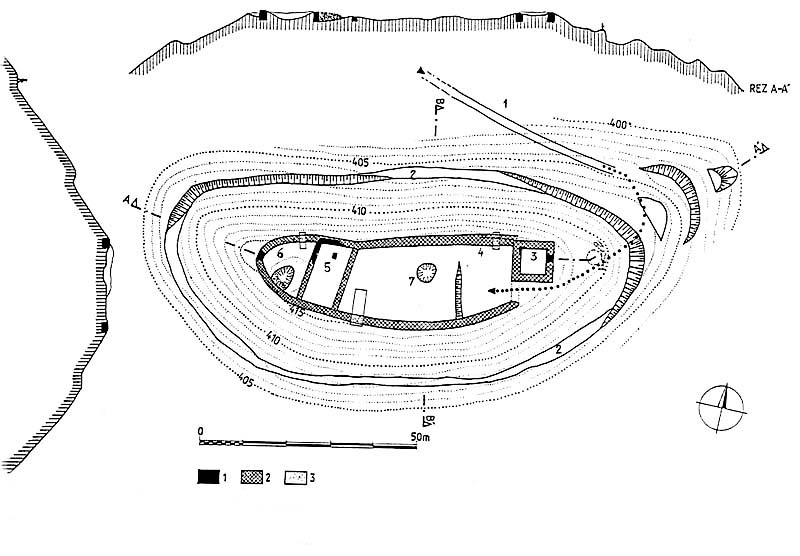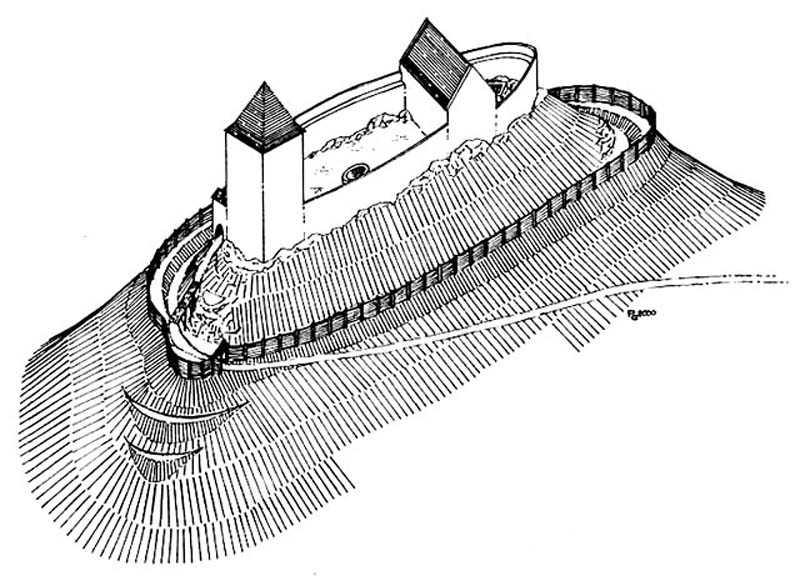History
Rudno Castle was built shortly before the middle of the 13th century for the purpose of strategic control of the Hron valley and the route leading through it, and also as a noble residence. The knightly family of Kalná probably contributed to its construction, in the person of Michal, son of Jakov, and his descendant Michal, zupan of Zvolen and Spiš in the 70s of the 13th century. In 1283, the Rudno estate (“Ruda”) was recorded in a document ordering property matters after the deceased Michal, as bordering on the goods of Breha and Breznica, owned by the Esztergom archbishops. The document does not contain any mention of the castle itself, which could indicate that it was no longer functional during this period.
Architecture
The medieval Rudno castle stood on the Hrádok hill, directly east of the village of Rudno nad Hronom. From the south and west, it was protected by steep slopes descending into a narrow valley, in the north-west, the elongated ridge of the hill descended towards the wide valley of the Hron River, while from the other sides, passes separated the castle hill from the rest of the massif. The road to the castle led from the west, up to a rocky knoll called Kaštiel, which could have served as a watchtower, where it turned towards the Hrádok peak.
The castle had the shape of an elongated oval with dimensions of about 115 x 52 meters. It consisted of external wood and earth fortifications in the form of a stone-reinforced rampart and a ditch. About 11-25 meters away from them there was the main stone perimeter of the defensive wall, a square tower on the eastern side and a residential building on the other side of the courtyard. The stone core of the castle occupied an area of approximately 75 x 22 meters, with the tower connected to two curtains constituting one of the corners, while the residential building divided the courtyard, thus created a small space in the west, closed with a rounded fragment of the wall or a smaller building in the form of a tower, constituting the western end of the castle. The main part of the courtyard was about 40 meters long and 18 meters wide. The wall protecting it was very massive, 2 to 2.5 meters thick. A water tank was carved in the middle of the courtyard, and a second one was located in a smaller courtyard on the west side of the residential building.
The main tower had external dimensions of 9.8 x 9.8 meters and walls 1.9 meters thick, which gave an internal space of 6 x 6 meters. It protected the gate located right next to it on the south side, in the place formed by the side of the tower and a short curtain. The tower, apart from its defensive functions, could also have a residential role, but the main seat of the lord of the castle had to be located in the western building. Its interior had dimensions of 15.4 x 7.7 meters with walls 1.2 meters thick.
Current state
The castle has not survived to modern times. Apart from three small fragments of the walls, only the foundations were uncovered during archaeological research. Admission to the area of the former castle is free. A red tourist trail leads to it from the village of Rudno nad Hronom, leading to the southern foot of the mountain, and then an unmarked path climbing the western slope to a small pass and further east along a fragment of the original access road to the castle.
bibliography:
Bóna M., Stredoveké hrady na strednom Pohroní, Nitra 2021.
Bóna M., Plaček M., Encyklopedie slovenských hradů, Praha 2007.
Wasielewski A., Zamki i zamczyska Słowacji, Białystok 2008.


