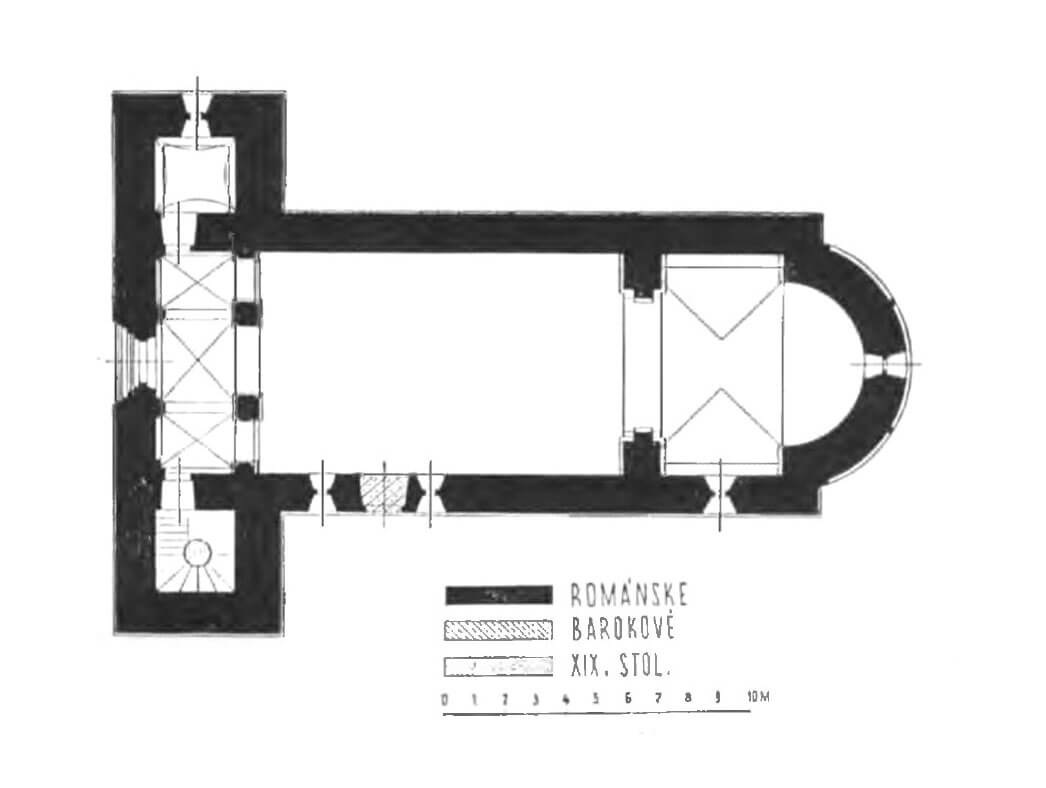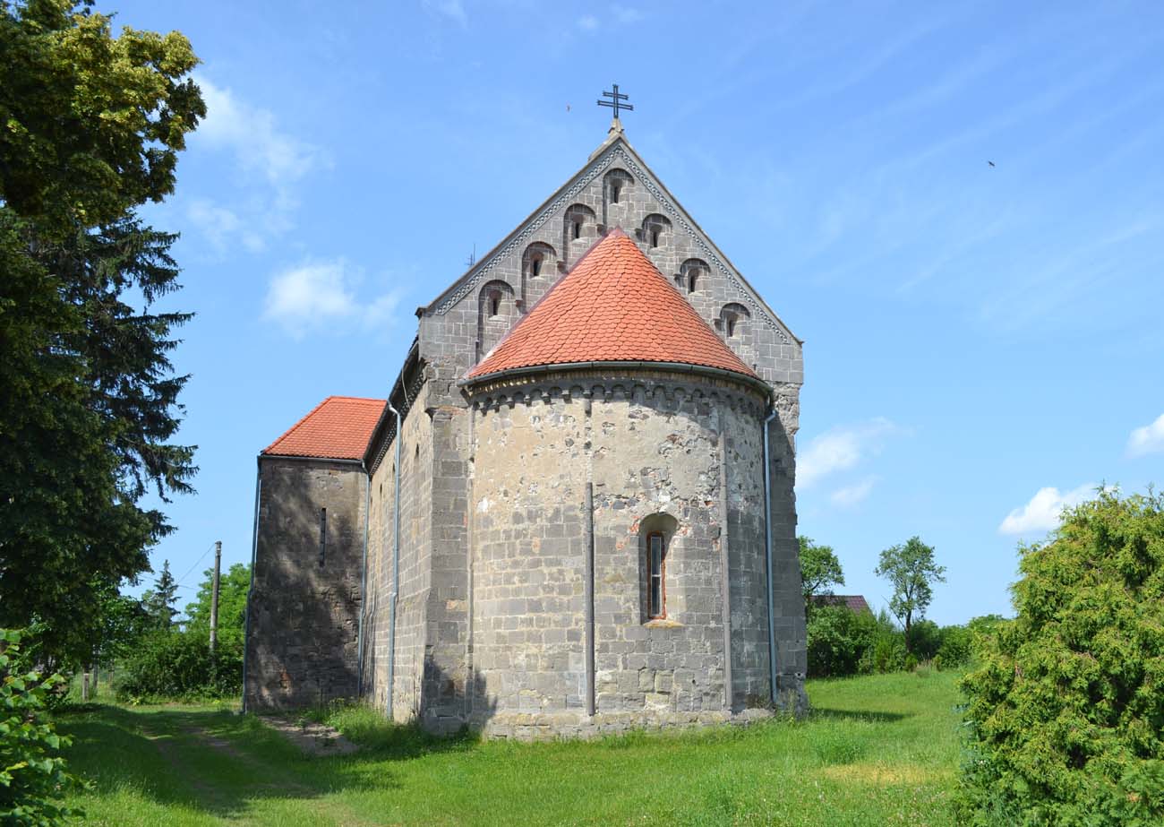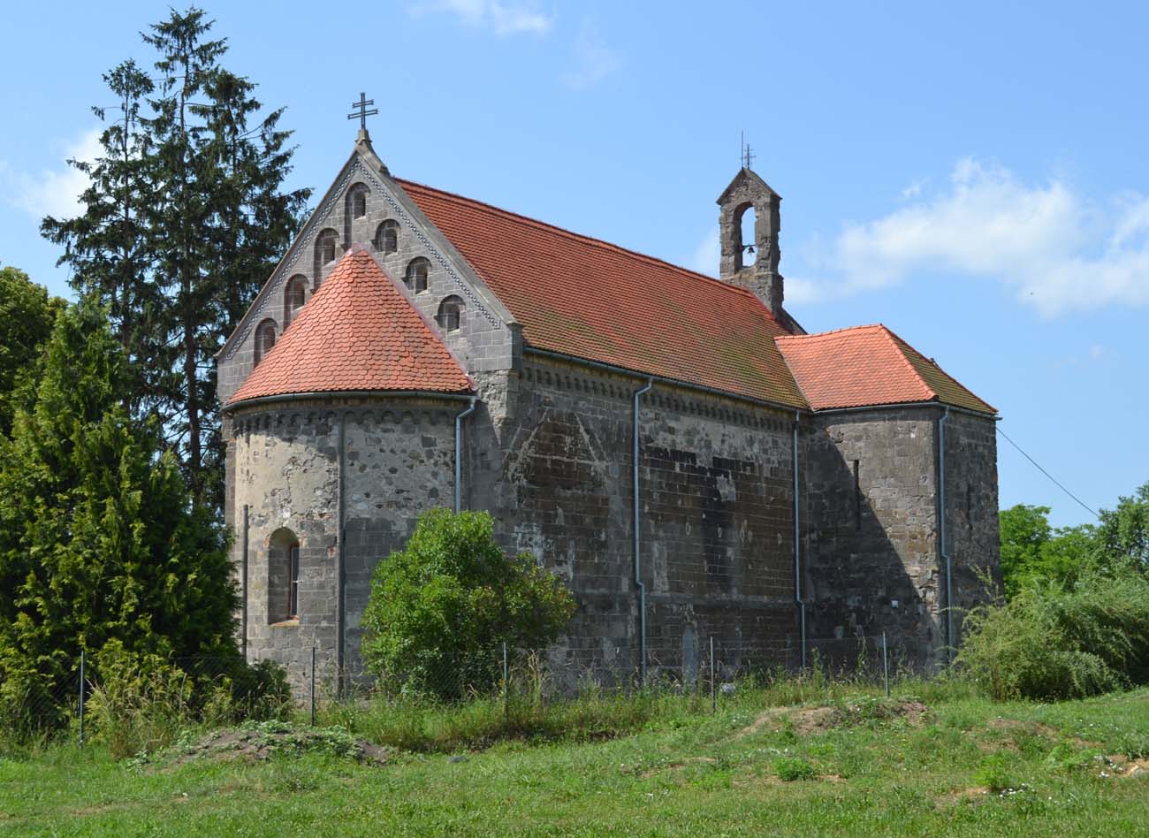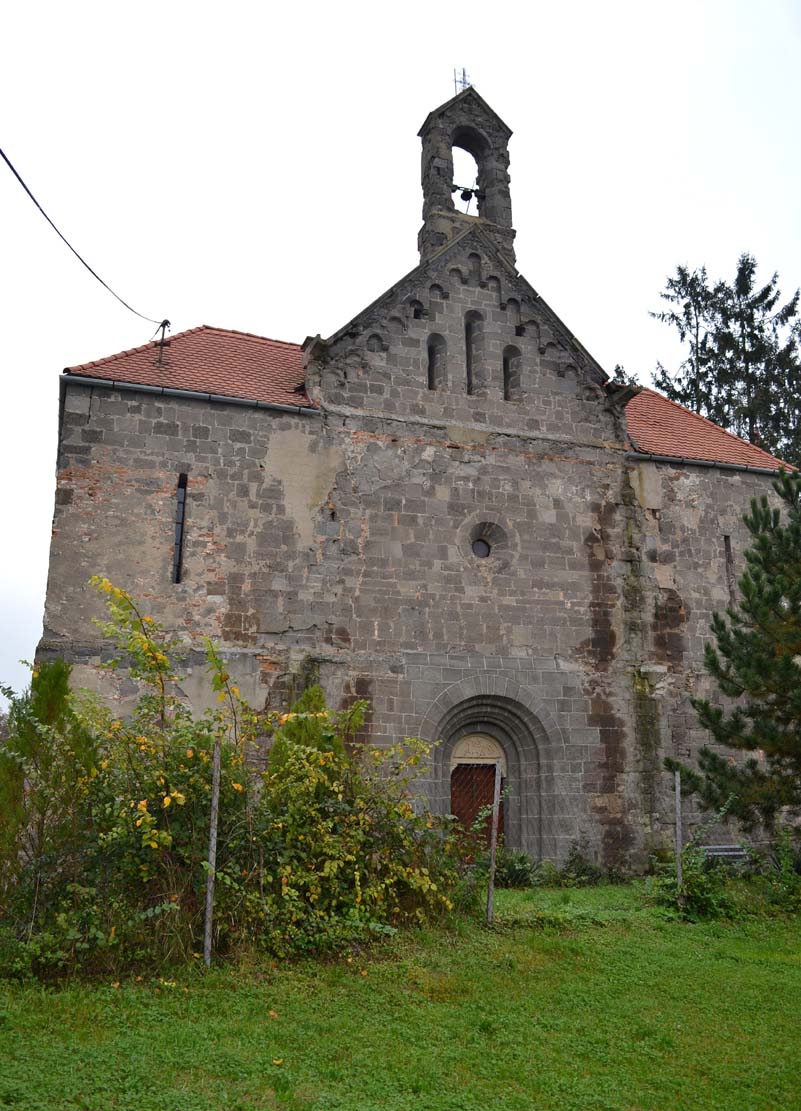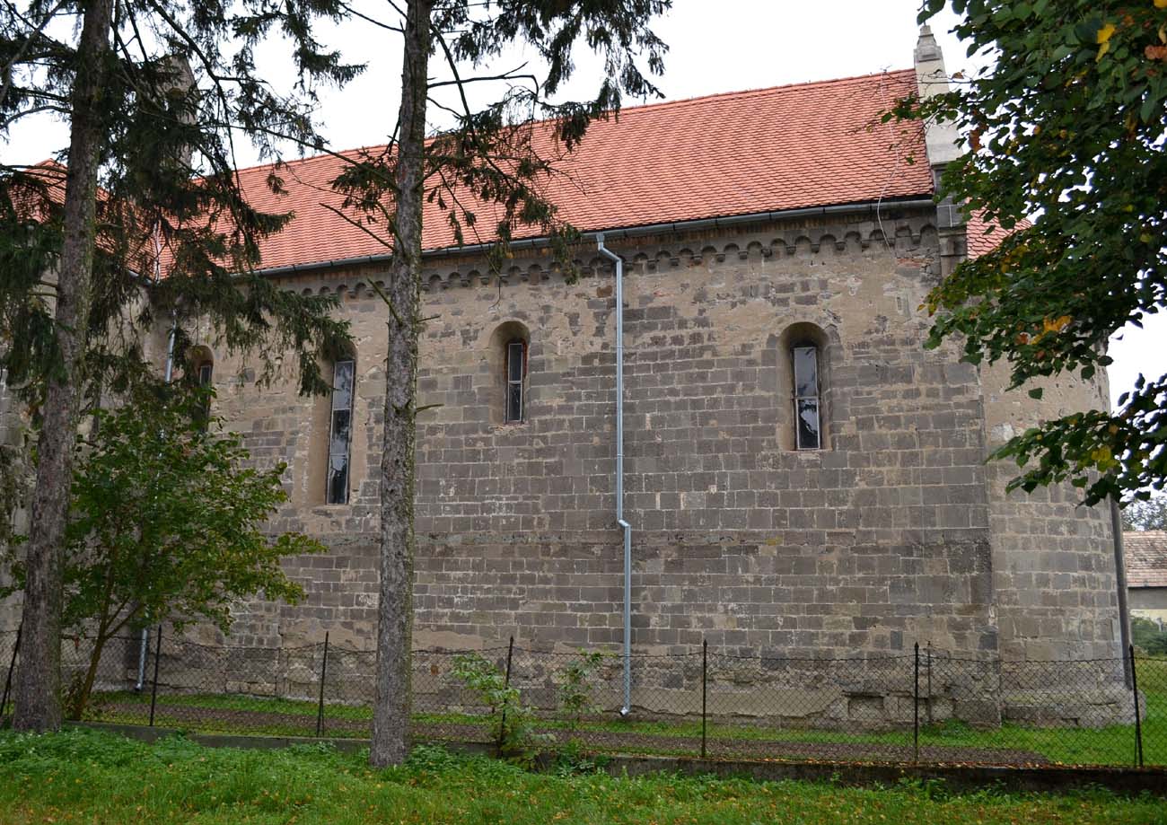History
The monastery with the church of St. John was probably built in the first quarter of the 13th century, probably as part of a convent composed of Benedictine monks. The first indirect record of the abbey and the village (“villa Janus”) appeared in 1221, and the next one, direct one, only in 1397, when the abbot from the “Iánosi” monastery was mentioned during a canonical visitation (unfortunately it was not specified which order he belonged to). The name of the village could have been derived from the name of the patron of the abbey or from one of the oldest ancestors of the local noble family, a certain Ján or Jánoš, but it was most likely unrelated to the name of the church and the abbey, as the adjective “saint” was not added to its name.
The abbey in the village of Rimavské Janovce was certainly still functioning at the turn of the 15th and 16th centuries, because in 1500 its abbot named Juraj and his mother were said to have made a pilgrimage to Rome (“Gieorgius Abas de Jánosi et Marta genitrix”). The convent was dissolved between 1548 and 1580, probably as a result of frequent fighting in the region and the ongoing Reformation. It is not known what happened to the monastery buildings immediately after the dissolution of the monk community, perhaps they were taken over by the local family of Janošovs. Their social contacts with the rest of the territory of Hungary, and even with the central and main seats of the kingdom, were confirmed in documents, but interestingly, there was no record of the family’s connections with the local abbey, which would at least indicate their peaceful coexistence.
In the 17th century, the former monastery church was severely damaged, with the upper parts of both towers completely destroyed. The remaining parts were rebuilt and served sacral functions until the first half of the 19th century, when the building fell into decline. Finally, in 1857, due to neglect and lack of repairs, its roof collapsed. It was not until 1875-1876 that a major renovation took place, financed by a nationwide collection. It did not raise enough funds to complete the towers, but the works brought the church to a form close to its original form. The last major renovation and research activities were carried out in 1999 and 2000.
Architecture
The original Romanesque church was an aisleless structure with a two-tower west facade, a rectangular chancel on the eastern side, the same width as the nave, ended with a semicircular apse. As the four-sided towers were situated on the south and north sides of the nave, the church received a very wide facade, suggesting a three-aisle nave behind it, and in fact hiding only a single nave (layout similar to the churches in Bína and Bzovik). The church was built using a technique that was relatively rare in today’s Slovakia, with walls made of large, carefully worked blocks. Its layout was an intermediate stage between larger monastery churches and smaller rural sacral buildings.
Three portals led to the church. The main one was the impressive west portal with two steps that smoothly turned into a semicircular archivolt. The southern portal in the nave had one step into which flanking columns with capitals were probably inserted. The northern entrance was even simpler, narrow and without steps, closed in a semicircle. The entrance from the monastery buildings was also identified in the north wall of the north tower.
Inside the church, the choir was separated from the nave by a semicircular chancel arcade, set on a pedestal, above which two heavy cornices were created in the upper part. The high plinth would indicate the presence of a rood screen partition in the arcade, separating the part for the laity from the choir accessible only to monks. On the sides of the arcade, in the nave part, there were placed semicircular recesses, which were originally related with the side altars. It compensated for the lack of side chapels in the church. Since the monastery and the church were founded by a private patron, there was a gallery between the towers in the nave, illuminated by a round window on the west side.
The monastery buildings, which were added a little later on the northern side of the church, apparently formed a typical enclosure complex with a central patio surrounded by a cloister and residential buildings. The eastern wing was two-story. Probably according to the typical Benedictine layout, it housed a chapter house on the ground floor and a dormitory on the first floor.
Current state
Thanks to the nineteenth-century renovation, the church has survived to modern times, although without the two western towers. The effects of these works are, among others, the neo-Romanesque gables of the nave: eastern and western with a small belfry and a restored under-eaves frieze. The paintings inside the chancel and apses are neo-Gothic, while the nave is covered with a early modern coffered ceiling.
From the original Romanesque architectural details, two eastern windows on the south side (one illuminating the nave, the other in the choir space) have been preserved. The apse window and the round window on the west façade are also original. There are three primary portals leading to the nave, although the entrances in the southern and northern walls are bricked up and the western tympanum is neo-Romanesque. The monastery buildings have not survived, only the imprint of the roof of one of the wings is still visible on the northern facade of the church.
bibliography:
Mencl V., Stredoveká architektúra na Slovensku, Praha 1937.
Podolinský Š., Románske kostoly, Bratislava 2009.
Pomfyová B., Ranostredoveké kláštory na Slovensku: torzálna architektúra – torzálne poznatky – torzálne hypotézy, „Archæologia historica”, 40/2015.
Rimavské Janovce. Kapitoly z dejín obce, red. A.Botoš, Rimavské Janovce 2023.

