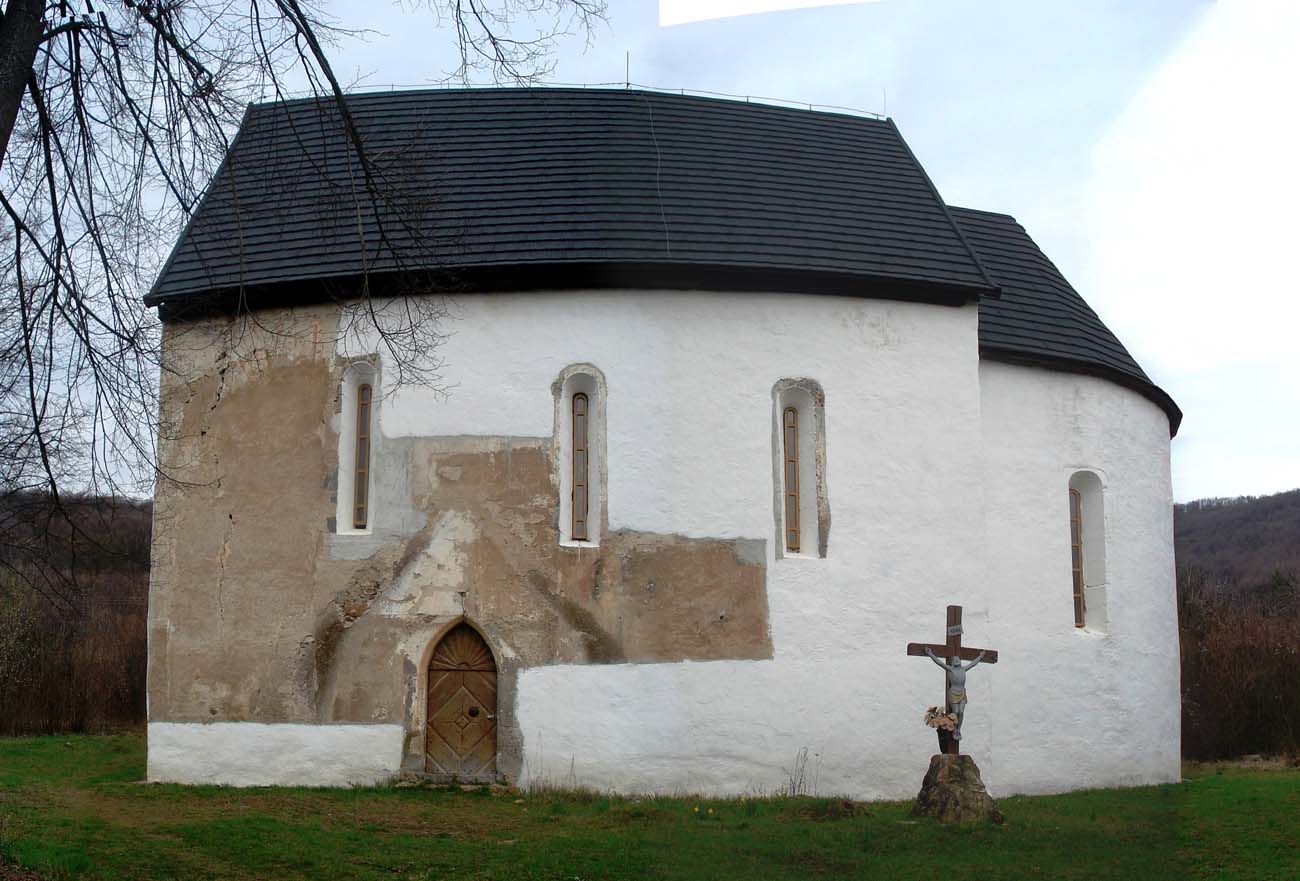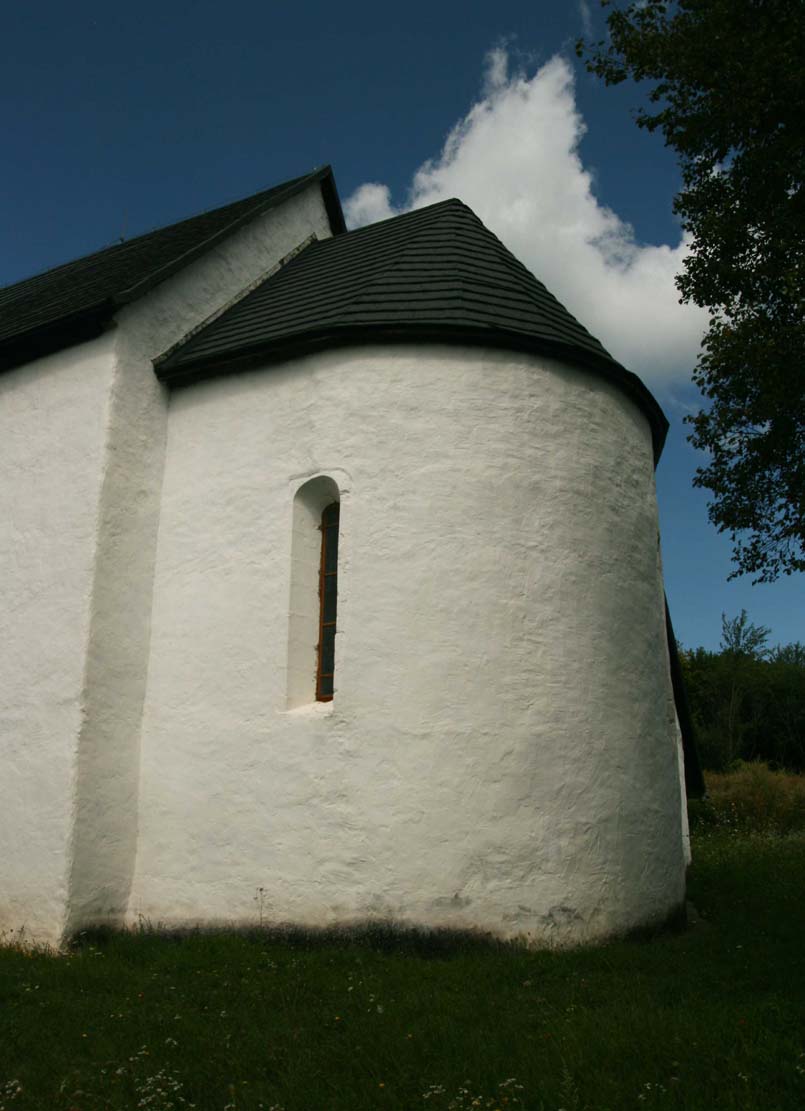History
The church in the village called Tarphalwa in 1318, and Rákoš since 1427, was built in one construction phase around the middle of the 13th century. Only the sacristy was added after a short break, but probably still in the 13th century. At the end of the 14th and at the beginning of the 15th century, probably due to the thriving mining and metallurgical activity of the region, and consequently the prevailing prosperity, the interior of the church was decorated with polychromes.
At the turn of the 16th and 17th centuries, the building passed into the hands of Protestants, who adapted it to a different, more strict liturgy. This led to the removal of the Gothic altars, as well as painting over the medieval polychromes. Later, a wooden gallery was built inside the nave in order to increase the number of seats for the Protestant community.
In the 18th century, the building was rebuilt after being recaptured by the Catholics. In 1752, it underwent further modifications and changes in the interior equipment (among other things, new windows were pierced in the north and two southern windows were enlarged). At the end of the 1980s the church was in a bad condition. As part of the renovation, the early modern porch in front of the entrance was removed, and the windows were restored to their original forms. Renovation of the interior after some time was interrupted for many years, but work was resumed in 2009.
Architecture
The church was situated in the northern part of the village, on a hill surrounded by a stone wall. The wall was only 0.6 meters thick, so it had no military significance, but only protected the church cemetery against animals. The church itself was built as a late Romanesque aisleless building on a rectangular plan, with a semicircular apse on the eastern side, narrower than the nave, and a sacristy on its northern side. The whole was a simple and compact building with a towerless silhouette.
Church was lit by five tall and narrow windows: two in the apse and three on the southern wall of the nave. According to the medieval building tradition, the northern façade had no openings. This was undoubtedly of practical importance, because from the south and east you could get the most sunlight. There are also views seeking the ideological foundations of this practice, perhaps resulting from medieval mysticism, which reserved the north side for evil powers, from which church was separated.
The interior of the apse and nave was covered with colorful polychromes. In the apse it was Christ in a mandorla, supplemented by the Fathers of the Church and the symbols of the evangelists. Several saints and three Hungarian saint kings were also depicted: St. Stephen, St. Imrich and St. Ladislaus. In the nave, there were three stripes of paintings containing the legend of St. Ladislaus and the scene of the Last Judgment. Below were individual votive pictures depicting the Virgin Mary and various saints. The image of the Holy Trinity in the form of a seated God with three faces and four eyes deserves special attention.
Despite the Romanesque form, the first flashes of Gothic appeared in the church’s architecture in the form of a pointed arcade without moulding, separating the nave from the interior of the apse. The southern portal leading from the outside to the nave (with pointed arch, chamfered) also acquired a Gothic shape, and the arrival of a new era was heralded by very narrow and semi-circular but high windows.
Current state
The church has been preserved in almost its original form, as one of the few Romanesque buildings in the Gemer region, with original windows (some partially reconstructed) and entrance portal. Inside the church, valuable frescoes from the last quarter of the 14th century and the beginning of the 15th century have survived. An interesting element are the small openings visible at the southern portal. Called as “magic holes”, they are considered to be traces of obtaining “church dust” for white magic.
bibliography:
Fűryová K., Románsky kostol v Rákoši, „Archæologia Historica”, roč. 36, č. 2, 2011.
Mencl V., Stredoveká architektúra na Slovensku, Praha 1937.
Podolinský Š., Románske kostoly, Bratislava 2009.



