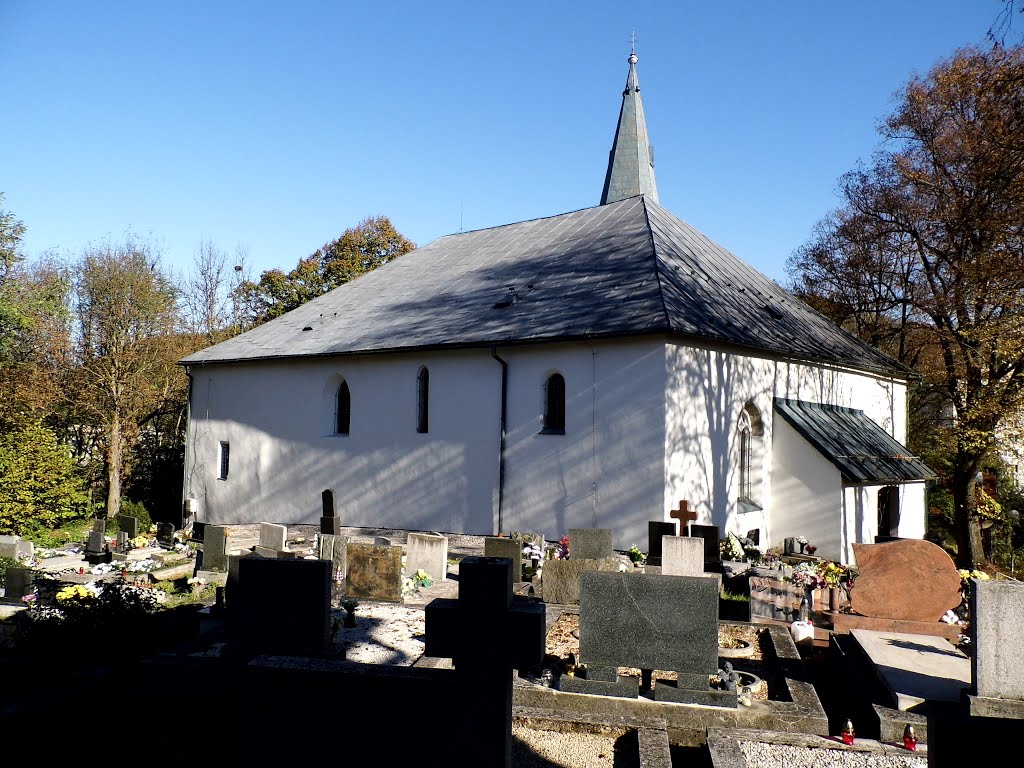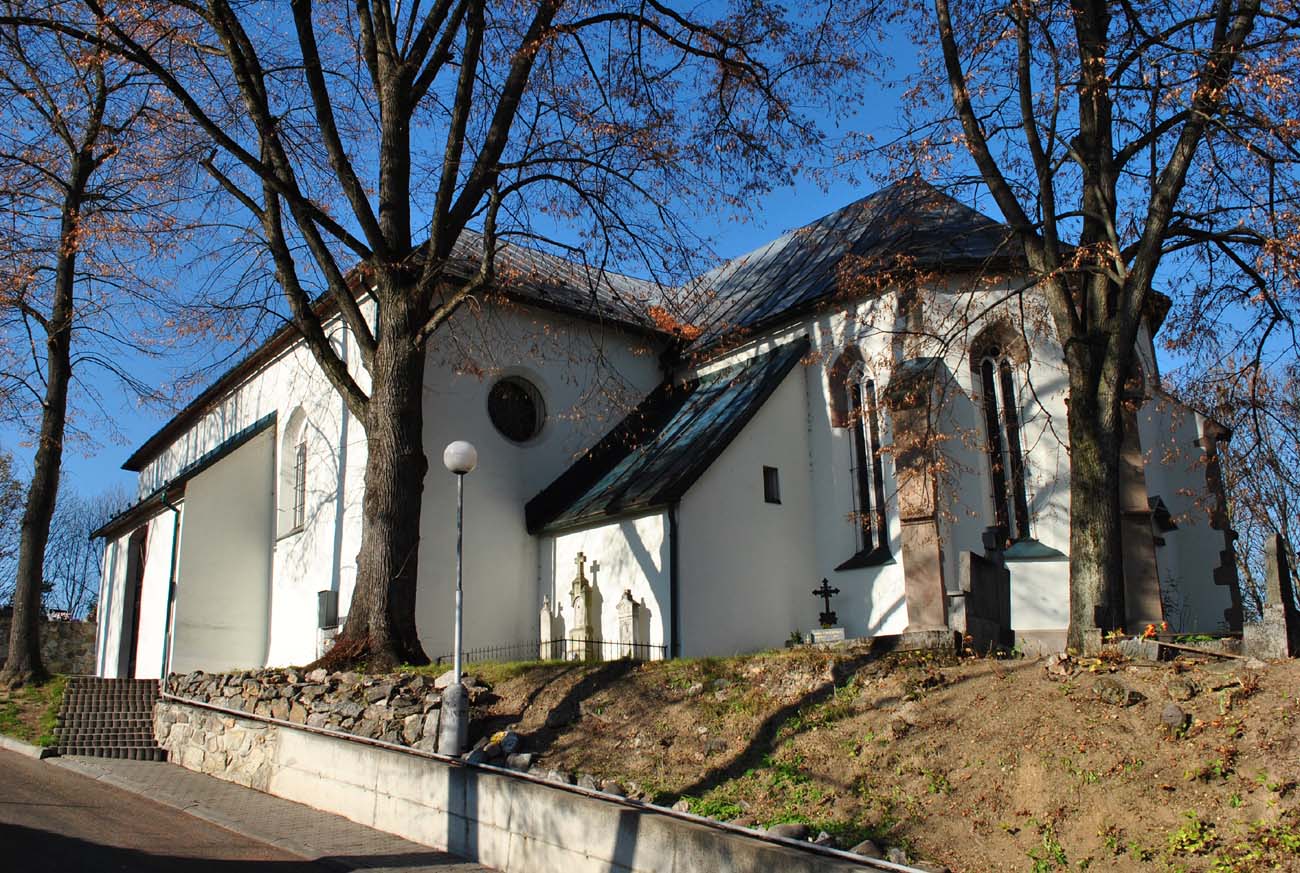History
The church was built in the second half of the 13th century. Due to its favorable location, the building served defensive purposes and became a pilgrimage site, which in the next century required expansion. In the fourteenth century, the chancel was extended, and another expansion took place at the beginning of the sixteenth century, when a late-gothic chapel at the northern wall of the nave was built. Soon afterwards, the annex from the west was added and the nave was enlarged by an additional south aisle.
In 1581, the building became the property of Evangelicals, while in the early eighteenth century it was taken over by Catholics. In 1668, several important works were carried out: the flat ceiling was replaced with a transverse groin vault supported by two central pillars, and the church tower was completed, which was part of the fortifications along with the nearby bastions. They were largely demolished after 1713, when the cemetery was expanded. At the beginning of the 20th century, the neo-gothic reconstruction of the church took place, which led to a change in its orientation. The church became a late-gothic chapel, and the original chancel was turned into a side chapel.
Architecture
The church was erected on a hill on the western side of the Hron River. Originally, it was an aisleless, early-Gothic building, orientated towards the cardinal sides of the world, consisting of a rectangular nave and a square chancel on the eastern side. It had a layout, and probably also architectural details characteristic of the transition between Romanesque period and Gothic.
As a result of the Gothic reconstruction from the 14th century, the chancel was extended and polygonally ended. It was reinforced with not very high buttresses, between which there were large, ogival, splayed on both sides windows with stone two-light traceries. From the outside, the chancel was surrounded by a plinth, which also covered buttresses. Inside, the chancel was covered with a rib vault.
At the beginning of the 16th century, the church became a two-aisle building, enlarged by a southern aisle and a late-Gothic northern chapel. The southern aisle was accessible by a new southern portal, while the northern chapel was accessible through a portal in the western wall. The interior of the chapel was covered with a late-Gothic net vault. After some time, the chapel was extended to the west, with the new part illuminated by rectangular windows with chamfered jambs, relatively rare for medieval sacral architecture.
Current state
The church has largely preserved the spatial arrangement obtained as a result of several stages of medieval construction works, but its orientation is reversed today (the chancel functions in the place of the northern chapel). The southern porch is entirely modern. In the church and its interior there are many valuable Gothic and late-Gothic architectural details and furnishings. You can see ogival windows with traceries, two medieval, unusual rectangular windows, the southern entrance portal to the nave and the portal of the sacristy, vaults in the chancel and in the northern chapel. Two pastophories have also survived, the older of which dates back to the 14th century, the younger is late-Gothic.
bibliography:
Súpis pamiatok na Slovensku, zväzok treti K-Ž, red. A.Güntherová, Bratislava 1969.
Website apsida.sk, Radvaň.



