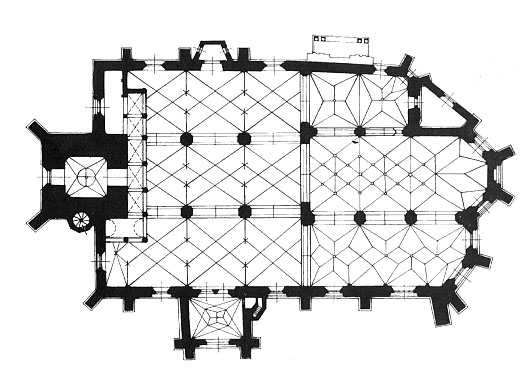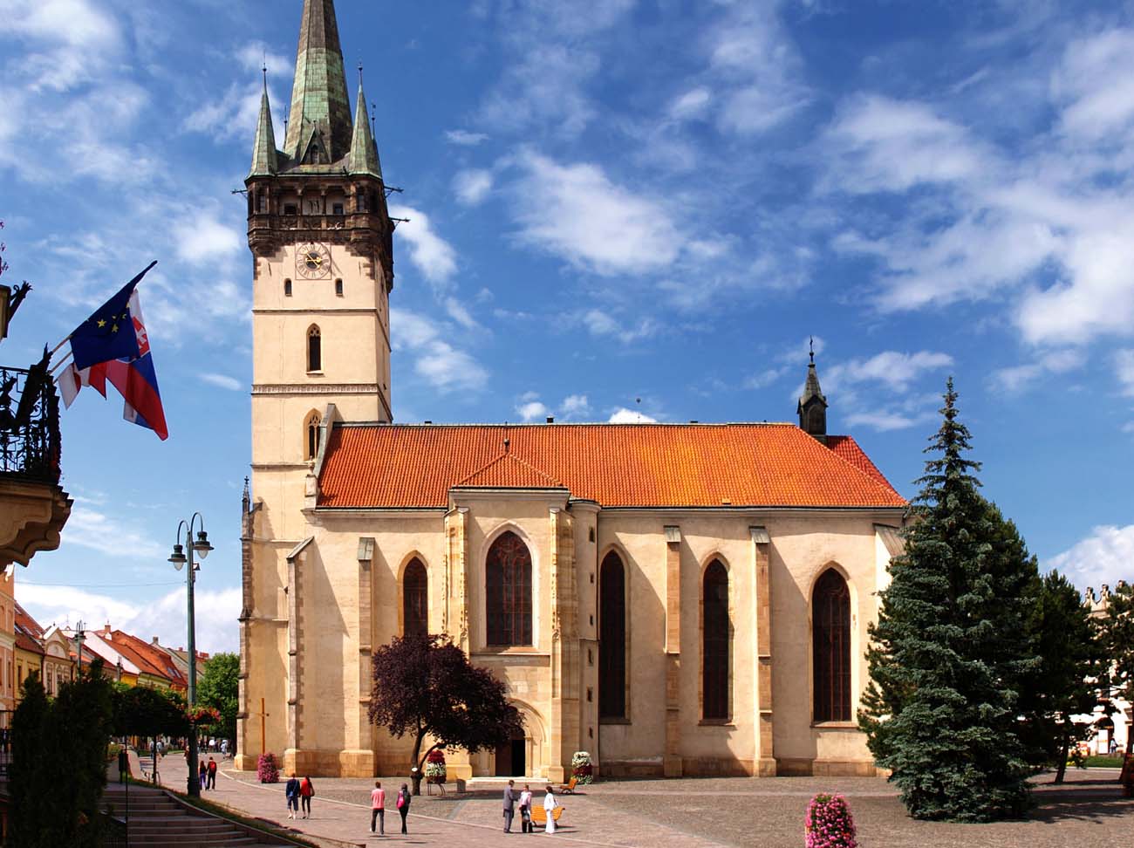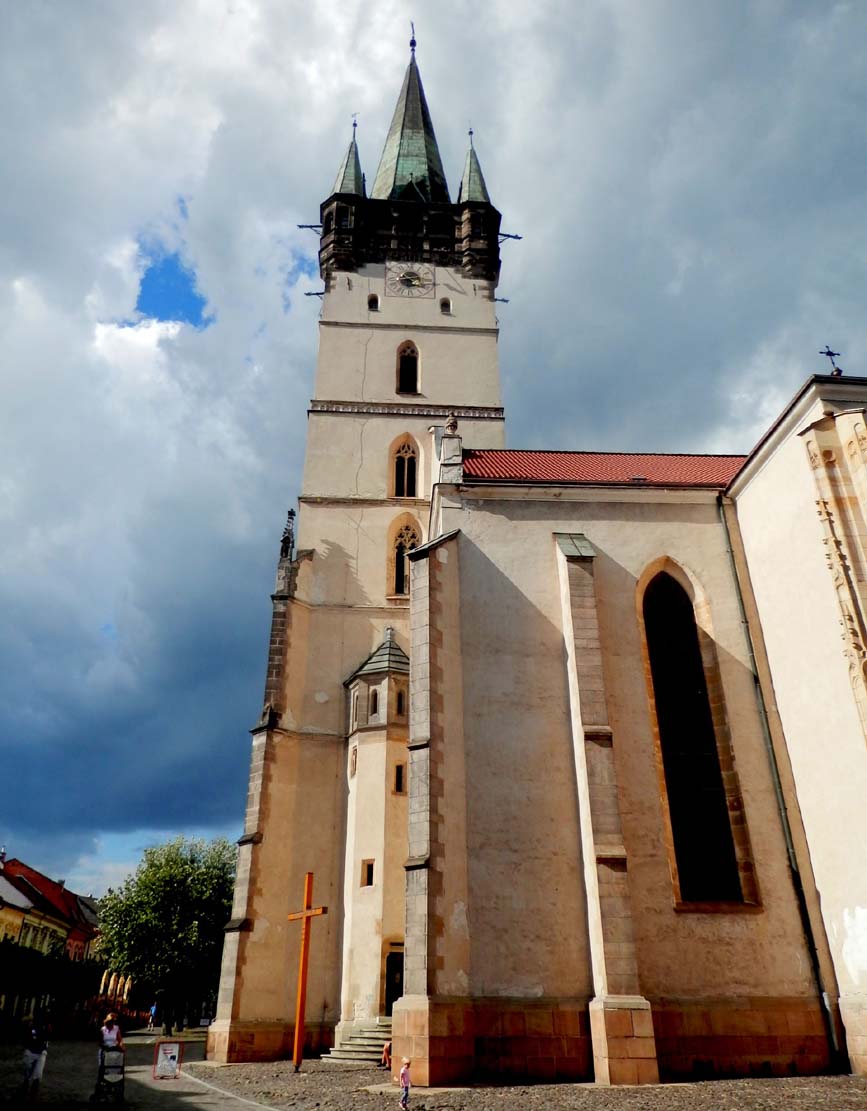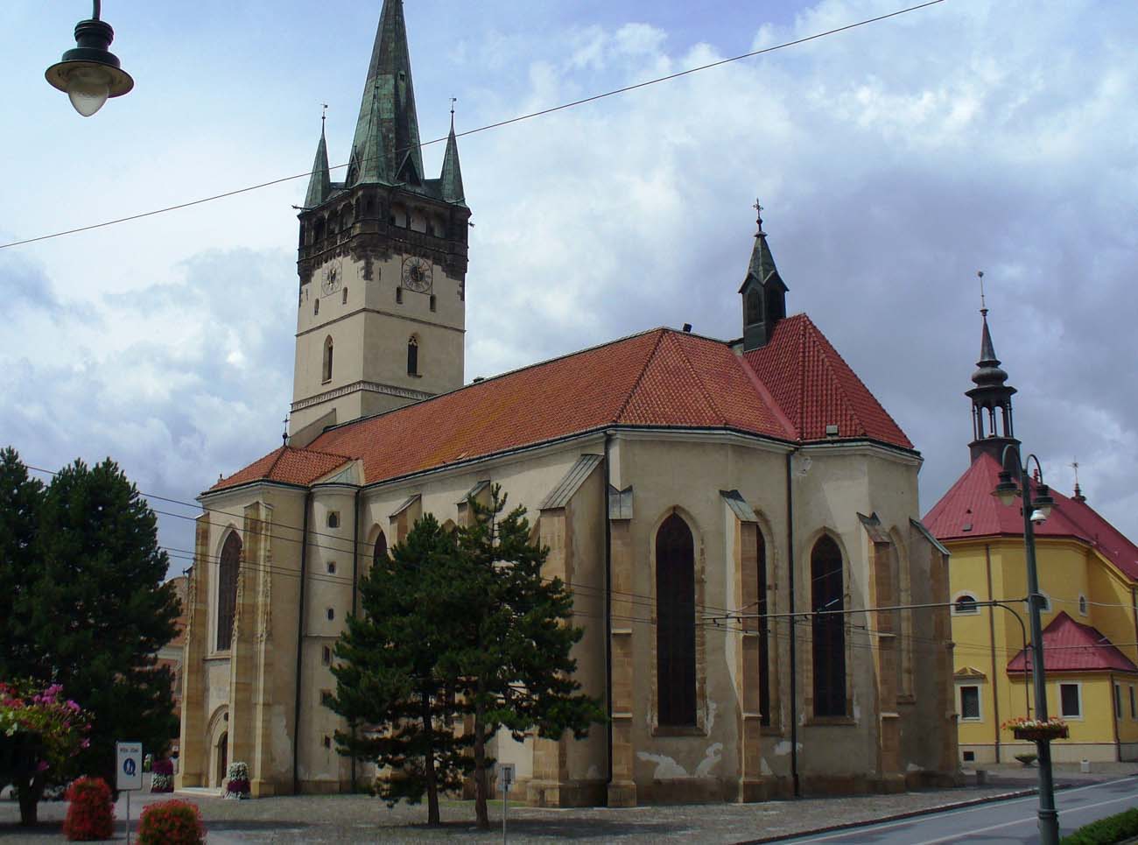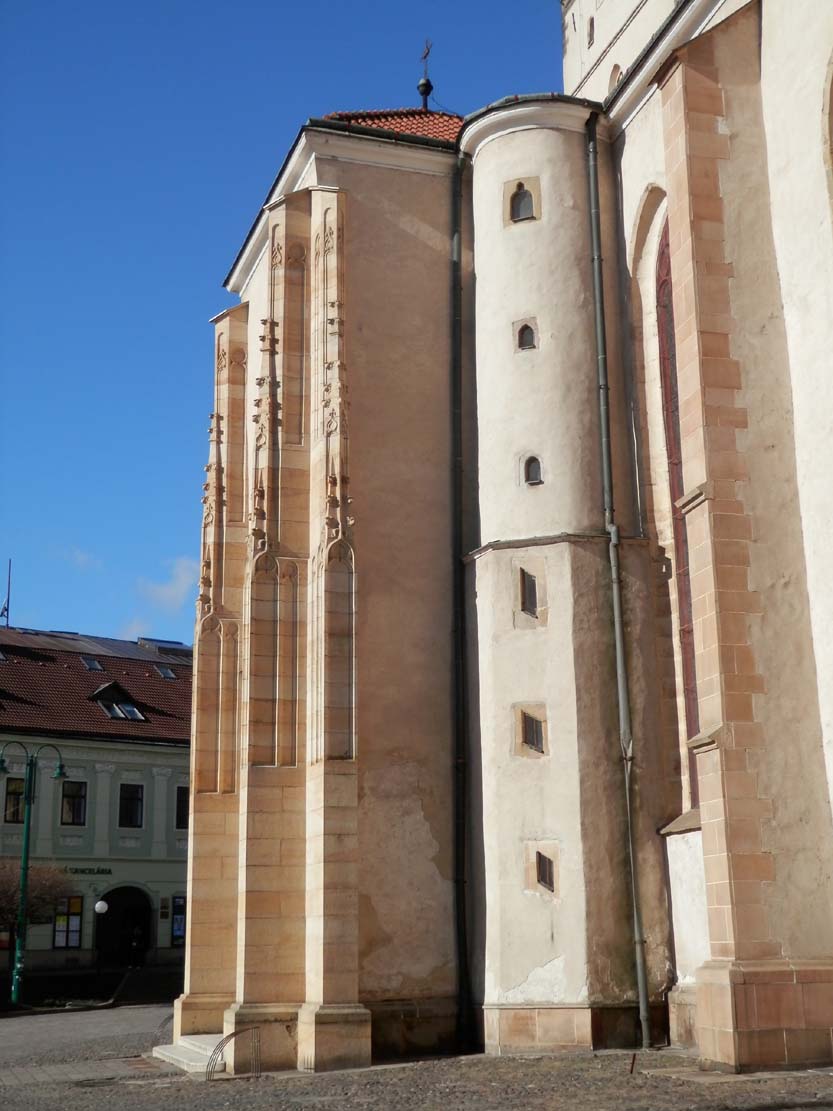History
The Gothic parish church of Prešov (originally Epuryes, Eperyes, Eppries) began to be built in the 1340s, on the foundations of an older sacral building from the 13th century, dedicated to Holy Cross. The fire of 1418 delayed the long construction process. It was not until around 1440 that the northern aisle of the chancel was vaulted, and then before 1489 the central part of the chancel was raised and covered with a vault. The most important stage of construction was started by the city council in 1501, with the signing of an agreement with Petr of Levoča and the stonemason Mikulás, when it was decided to raise the nave. The inter-nave pillars and the roof were completed already in 1503, and a year later the vaults were installed, including the unique vault of the southern part of the chancel, which the master Johannes (Ján) Brengyszeyn became famous. Under his supervision, an oratory and a tower with a vaulted porch in the ground floor were also erected until 1515.
During the Reformation, the church was temporarily in the hands of Protestants. The townspeople, together with priests Anton Transylvan and Bartolomej Bogner, accepted Luther’s preachings as early as 1531, which could have resulted in a change in the late-Gothic decor and equipment of the building, due to the different requirements of the new cult. After the capture of the city by the Habsburg army in 1671, the church became Catholic again. The return to the Evangelical liturgy took place in the years 1682-1686, during the Hungarian uprising led by Imre Thököly, and then in the years 1705-1711, when the uprising of Francis II Rákóczi broke out. After its fall, the church remained Catholic.
In 1788, the church of St. Nicholas was destroyed by fire. During the reconstruction, a southern entrance portal in the neoclassical style was inserted. In the 19th century, as in most towns with medieval origins, the church cemetery and the surrounding wall were removed. In 1904, the neo-Gothic finial of the tower was created by the architect Fridrich Schulk. In 1940, the old southern sacristy was demolished and a new one was erected on the northern side. In the 1950s, the church underwent a thorough renovation. Further renovation works were carried out in the years 1981-1989.
Architecture
Church of St. Nicholas was built in the middle of an elongated market square, constituting the meridional axis of the charter town and narrowing in the south and north to the form of streets connected with the main city gates. The church was orientated towards the cardinal sides of the world. In the Middle Ages, the area around it was fenced with a wall, separating the municipal cemetery from residential and commercial buildings. In the western row of houses there was a Gothic parish building, after the reconstruction in 1511, a three-bay, two-story building, facing the church tower with its façade.
At the end of the Middle Ages, the church had the form of a magnificent building with a length of over 54 meters, a width of 34 meters and an interior height of 16 meters. It was formed by two aisles and central nave in the hall shape, two aisles and central part of the chancel, a massive, four-sided tower, partly embedded in the western part of the central nave, and a magnificent southern porch with an oratory on the first floor. All aisles were polygonal, asymmetrically finished in the east. The southern aisle and central part of the chancel reached the same height as the corresponding aisles of the nave, they also obtained a similar width, although the main part of the chancel was made slightly wider than the central nave. The northern aisle of the chancel was the most distinctive, lower than the other parts, shorter by one bay and clearly narrower.
From the outside, the main division of the church façades created a regular rhythm of stepped buttresses, between which large ogival windows were inserted. The horizontal division of the nave and chancel was provided only by a plinth with a moulded cornice and cornices under the eaves of the roofs. The elevations of the tower were additionally divided by cordon cornices between the floors. The impressive southern porch was distinguished by decorativeness. Its buttresses were decorated with blind tracery and topped with pinnacles covered with crockets. The facade of the oratory was turned towards the market square with the largest window in the church, filled with a five-light tracery, and a staircase was placed in the corner between the aisle and the porch.
The interior of the church was covered with net and stellar vaults, supported by massive octagonal pillars with moulded plinths. The ogival arcades separating the aisles were springing from the pillars in a way popular in the late Gothic, without the use of capitals or consoles. Similarly, the ribs of the vaults of the western part of the church were springing from the walls and pillars, although in the northern aisle, bundles of wall-shafts and corbels of the older vault were preserved on the wall. In the eastern part of the church, the so-called dovetails (intersecting ribs), decorated with polychrome busts of Hungarian kings were made in the southern aisle. In the central part of the chancel, the transverse and corner ribs were lowered onto the oval shafts, the remaining ones were placed on the walls and pillars with undercuts. In the northern aisle, the oldest stellar vault was supported by corbels. Due to the asymmetric closure of the aisles, vaults obtained a characteristic arrangement of ribs. In the northern aisle, a five-pointed star with two small arms had to be introduced in one bay, while in the southern aisle, the architect had to improvise to adapt the irregular network of ribs to the support points in the corners of the walls. In the ground floor of the tower, a stellar vault with characteristic arched ribs forming a circle in the middle was installed.
Current state
Church of St. Nicholas is today an example of the gradual implementation of the changing plans of medieval architects, and at the same time one of the best-preserved Gothic town parish churches in Slovakia. Despite the early modern transformations (neo-gothic top of the tower, classicist southern portal and northern porch, some windows transformed or new one pierced, Baroque furnishings along with the western gallery), the building has retained the Gothic spatial layout and body, including a large number of original architectural details (e.g. figural vault console and unused bundles of wall-shafts from the 14th century, a late-Gothic portal in the southern porch, stone busts of Hungarian kings at the ribs in the chancel, the only vault in the eastern part of Slovakia with ribs forming a circle in the ground floor of the tower). Among the medieval furnishings, you can see a late-Gothic side altar, Gothic board paintings or sculptures forming a Crucifixion group from the mid-fourteenth century.
bibliography:
Čurný M., Archeológia o počiatkoch konkatedrály sv. Mikuláša v Prešove, “Nové obzory”, 33/2017.
Lexikon stredovekých miest na Slovensku, red. Štefánik M., Lukačka J., Bratislava 2010.
Lukáčová E., Sakrálna architektúra na Slovensku, Komárno 1996.
Kopčáková K., Hudba v konkatedrále sv. Mikuláša v Prešove – história a súčasnosť hudobných produkcií a tvorcov hudobného života, Prešov 2015.
Slovensko. Ilustrovaná encyklopédia pamiatok, red. P.Kresánek, Bratislava 2020.

