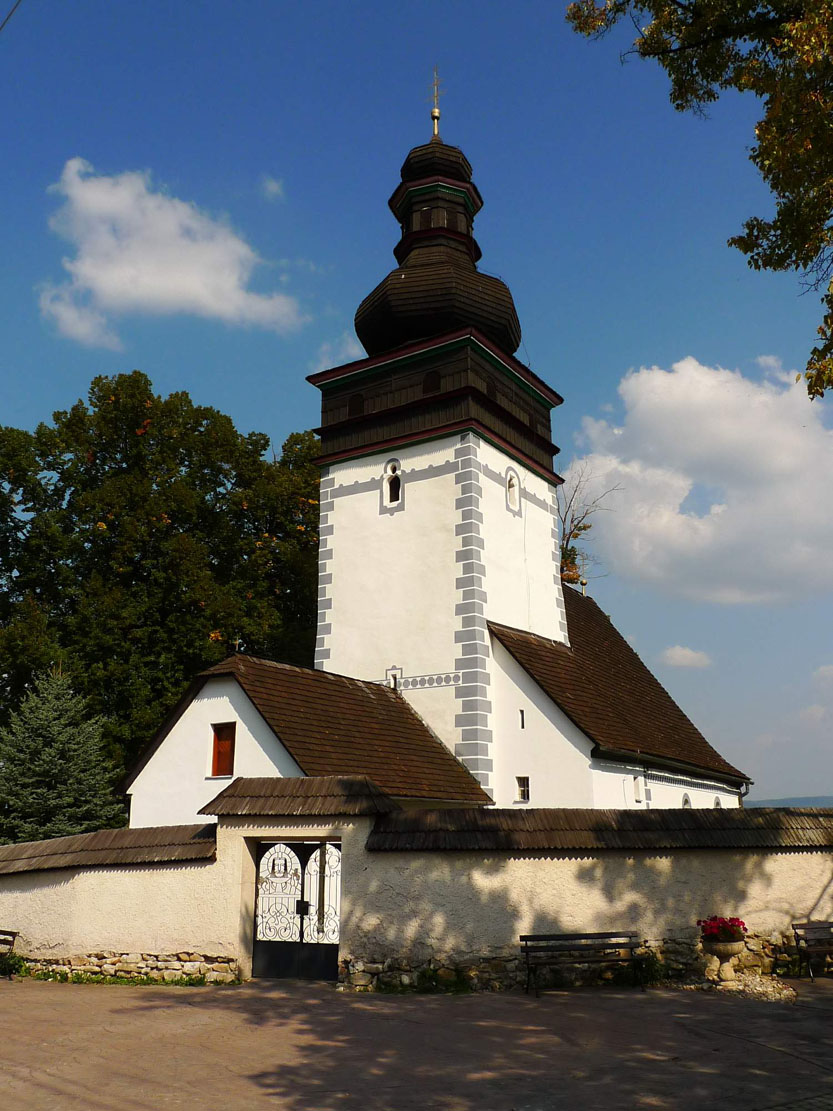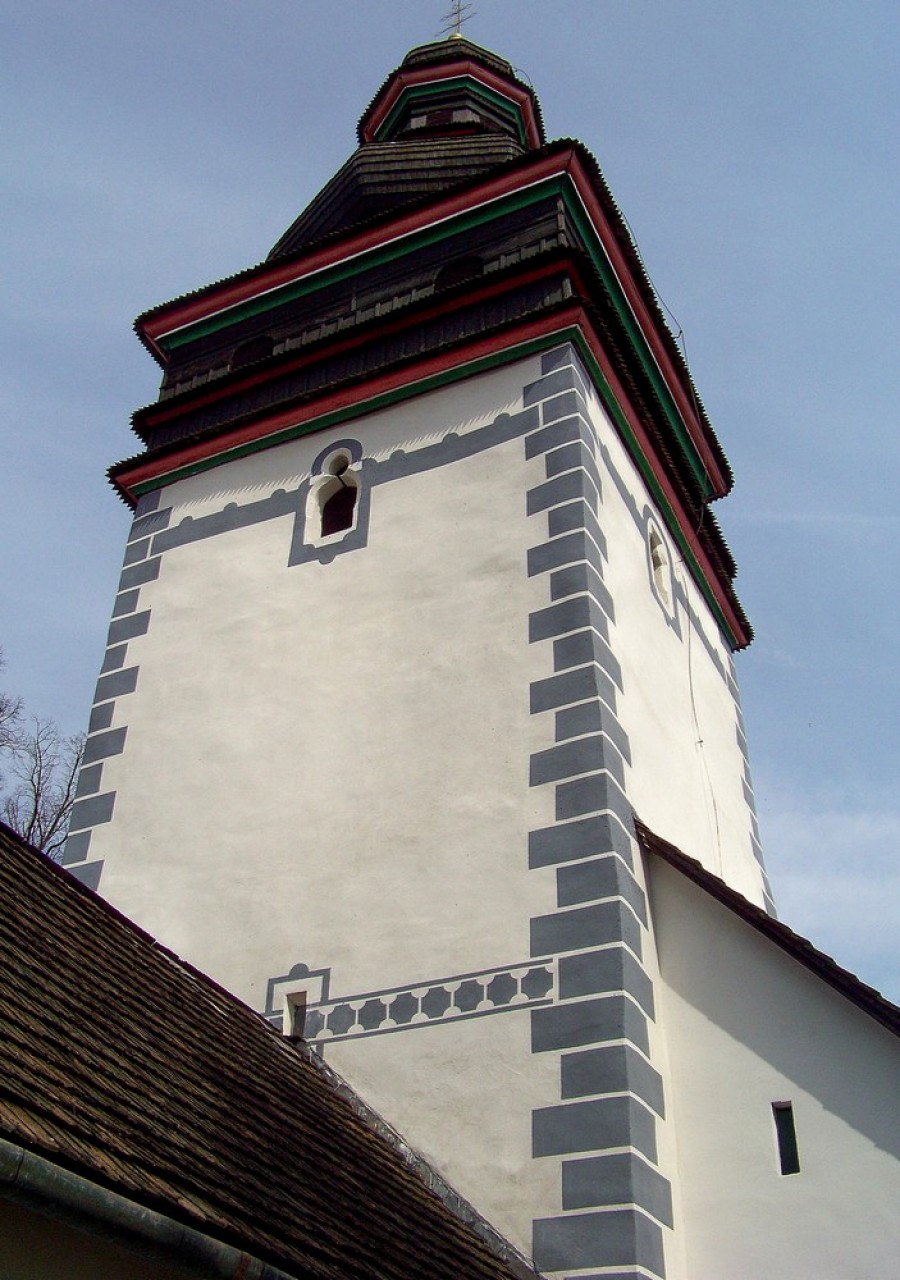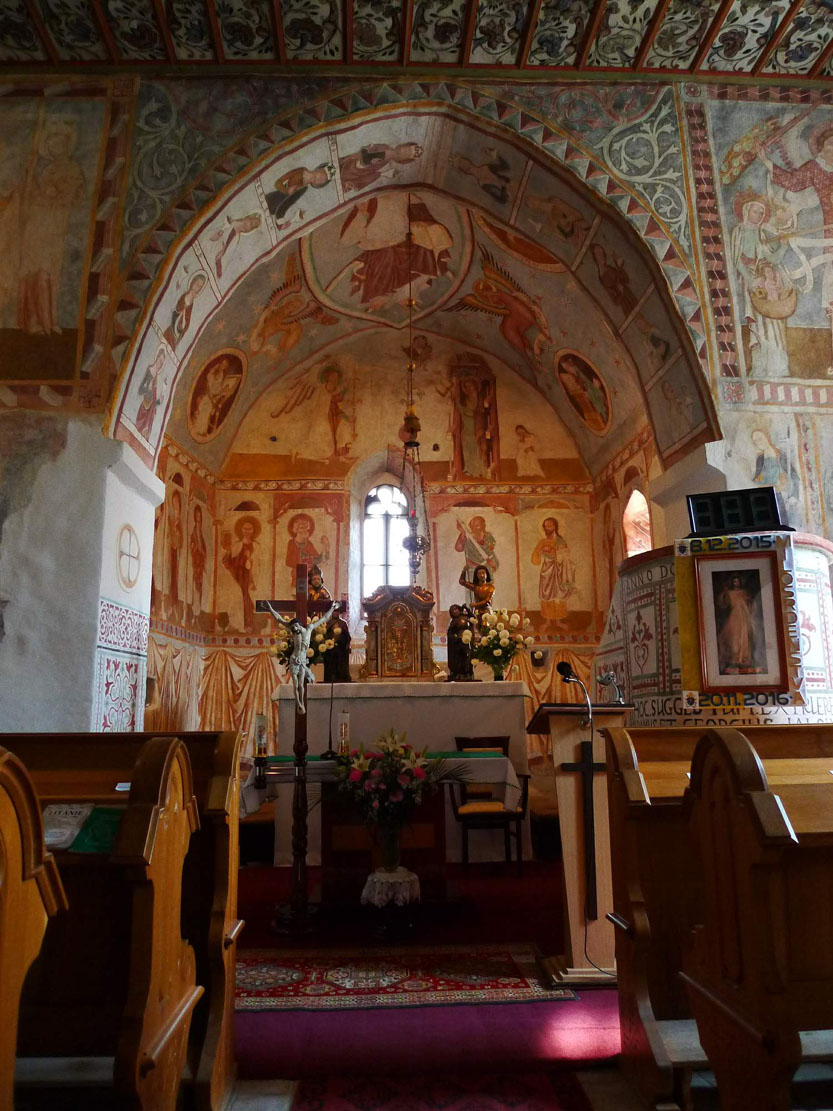History
The village of Poruba (until around 1430 called Konchlin, later also in Hungarian Mohos), was first recorded in documents in 1330 or 1339. The church was built in it in the first half of the fourteenth century or perhaps at the turn of the thirteenth and fourteenth centuries. At the beginning of the 15th century, the building was renovated and decorated with frescoes, preserved to this day. In the mid-seventeenth century it was modified, when the nave received a painted ceiling. In 1660, the building was taken over by Protestants who added wooden galleries to it. In the past century, before the west entrance to the tower, a porch was added. In the years 1997-1998, the entire church was renovated, which led to the discovery of yet unknown wall paintings in the nave. Until 2009, a comprehensive renovation took place, including the renovation of frescoes, a wooden ceiling and several architectural details.
Architecture
The situated on a hill church was built as an aisleless structure with a square chancel on the eastern side, a western four-sided tower and a sacristy on the north side. The walls of the church were not reinforced with buttresses, despite the establishment of a vault in the presbytery, the small space of which with thick walls was considered stable enough to support the vault. The façades of the church were pierced with pointed, originally rather narrow windows. Of these, the eastern window of the chancel was distinguished by its two-light tracery topped with a trefoil.
Inside, the chancel was separated from the nave by a pointed and thus already a Gothic arcade, although the chancel itself was covered with a barrel vault, slightly archaic at the time of its construction. The archivolt of the arcade, devoid of moulding, was based on simple impost cornices. In the Middle Ages, the nave was covered with a flat wooden ceiling or an open roof truss. In the northern wall of the chancel a pointed, chamfered portal to the sacristy was made, while on the opposite side was built a wide niche for the sedilia, topped with a flattened ogival arch.
The internal façades of the church were covered with wall polychromes, in the presbytery they also decorate the vault. These paintings were an example of an interesting interweaving of the older trend of Gemer region wall painting, inspired by the influences of Italian schools, with the newer Gothic style from Western Europe and with the first Renaissance influences. In the nave, figural scenes were shown, among others with St. George fighting the dragon. In the chancel Christ was placed in a mandorla, shown on the vault together with the traditional symbols of evangelists and men of the Church. The apostles were painted on the walls under the painted arcades, above which the heavenly Jerusalem was shown with the patron saint of the church, Saint Nicholas. The arcade of the chancel and rood wall were covered with traditional scenes of weighing souls by the archangel Michael, the protective Mother of God and St. Elizabeth helping a soul get to heaven.
Current state
The restored church, despite a few early modern additions (west porch, tower helmet, few transformed windows), is today a valuable example of a small Gothic building. Its most remarkable medieval monument are wall paintings from the 15th century, preserved mainly in the chancel and on the sides of the chancel arch, and to a lesser extent on the northern and southern walls of the nave, carefully restored in the last few years. The painted ceiling of the nave is already a late Renaissance monument from 1658. It is also worth paying attention to the eastern tracery window in the chancel, unusual windows on the top floor of the tower, or a simple portal leading to the sacristy.
bibliografia:
Podolinský Š., Gotické kostoly, Bratislava 2010.
Slovensko. Ilustrovaná encyklopédia pamiatok, red. P.Kresánek, Bratislava 2020.



