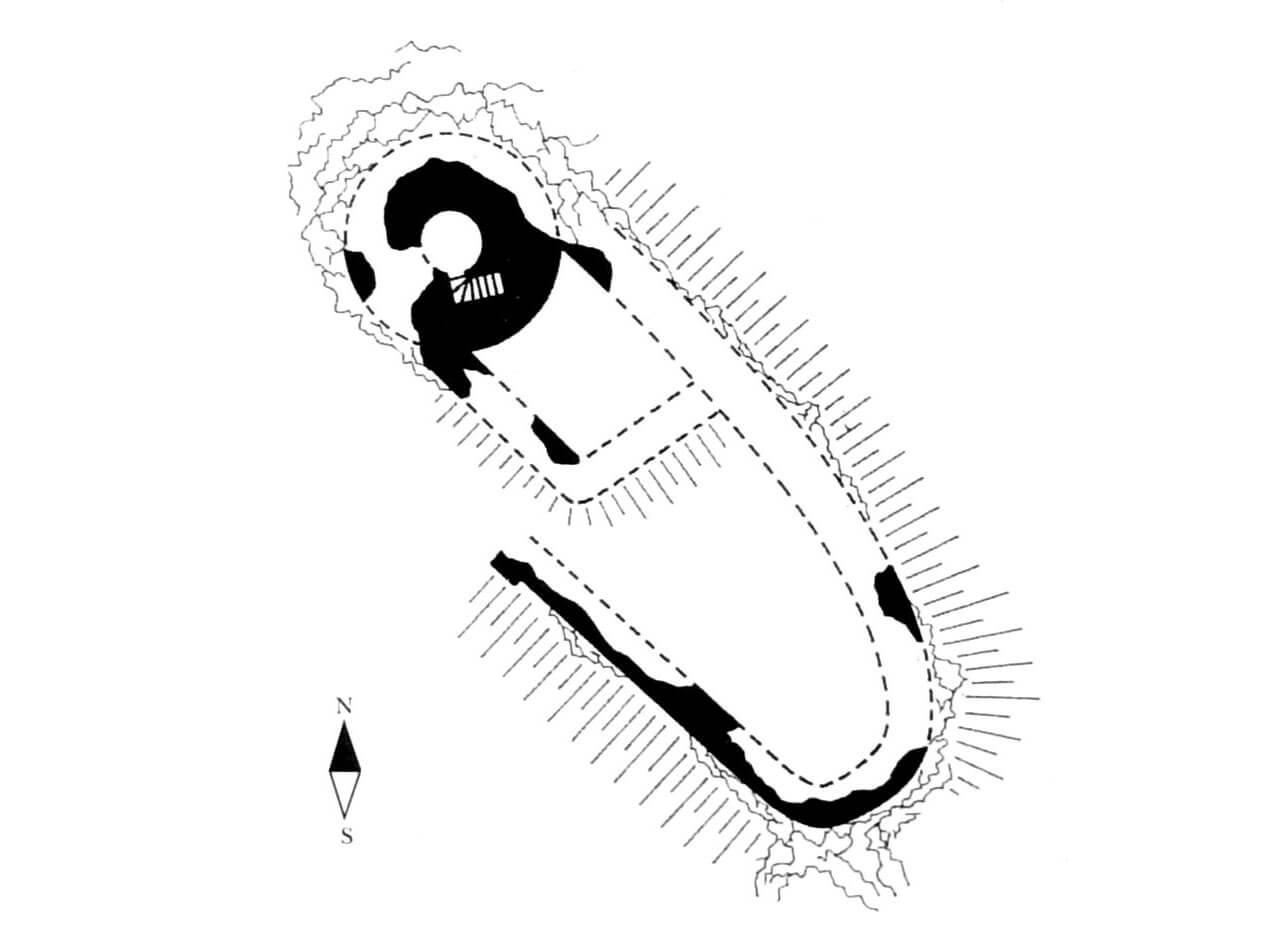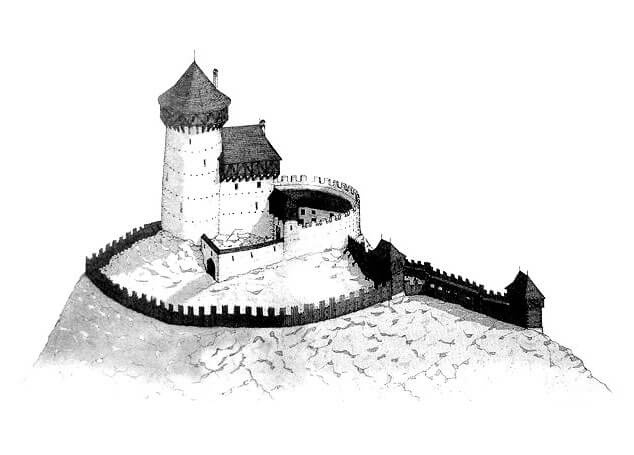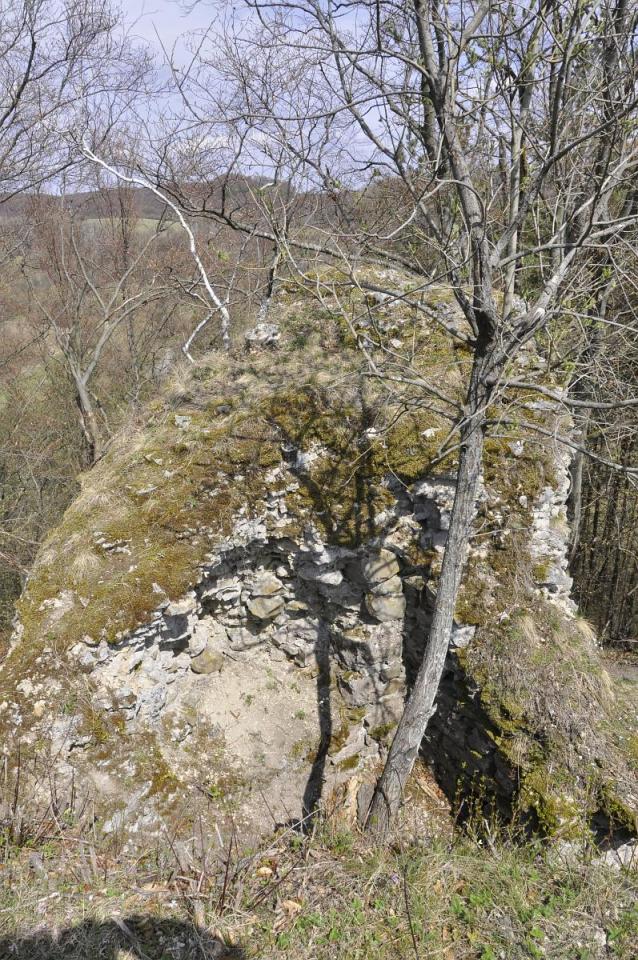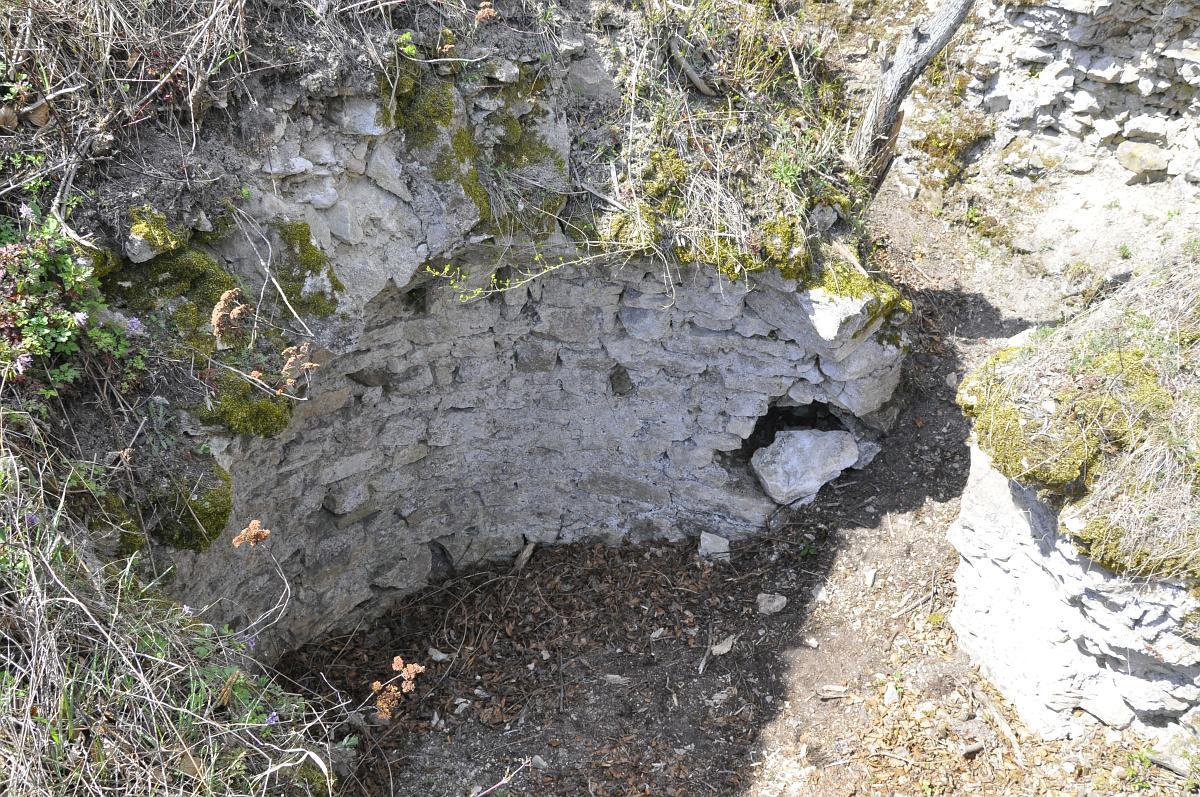History
Tibava Castle (Tiba) was built at the end of the 13th century, probably by James and Andrew of Michalovice (Jakó and András from the Kaplony family), on a secondary trade route from Mukachevo to Košice. During the conflict between King Charles Robert of Hungary and the followers of Amade Aba, the brothers supported the king. It seems that for this reason, around 1317, the castle was occupied by the sons of Amade, who later in the same year lost most of their property to the royal supporter Ákos Mikcs. Tibava then fell into the hands of Peter, son of Petenye, initially an ally of Charles Robert, who then tried to independently rule the area of Zemplin. It had a castle until the beginning of the 20s of the 14th century, when the war campaigns of Ákos Mikcs deprived it of the most important strongholds. In 1338 the castle was already mentioned as deserted (“castrum desertum Tybavara”).
Architecture
The castle was built on top of a rocky hill with the steepest slopes on the eastern and northern sides. The course of its defensive walls is difficult to determine, but approximately they had the shape of an elongated oval measuring 40×15 meters. They ran along the edges of the hilltop and were adapted to the shape of the terrain. They were massive, up to 2.5 meters thick.
On the south-eastern side of the complex, right on the edge of the rocky slope, there was a massive cylindrical tower (bergfried) with a diameter of about 11 meters and a wall thickness exceeding 3.8 meters at the ground level. Such a large width made it possible to place stairs with a width of 1.2 meters in the thickness of the tower walls. The vaulted room in its ground floor was only 3 meters in diameter. The entrance to the tower was placed in the portal at the first floor level.
A residential building adjoined the tower on the south-eastern side. Its ground floor was a room with dimensions of 9×7 meters and an irregular shape due to the addition to the rounded wall of the tower. The entrance to it was probably on the south-eastern side, where there was a small courtyard measuring 10×15 meters. As it was located about 2 meters lower than the northern part of the castle, the entrance to the building had to be via some kind of staircase or ladder. The entrance to the castle was located on the west side of the castle, in the space between the curtain of the wall and the corner of the residential building.
Current state
The only significant part of the castle, about 3 meters high, that has survived to this day, are the remains of a cylindrical tower. No hiking trail leads to its remains and small fragments of the defensive wall. The road to the ruins leads through the slopes covered with trees and shrubs. Entrance is free.
bibliography:
Bóna M., Plaček M., Encyklopedie slovenských hradů, Praha 2007.
Ferenczy J.S., Tiba vára, “Várak, kastélyok, templomok”, kötetszám december, Pécs 2011.
Sypek A., Sypek.R., Zamki i obiekty warowne Słowacji Wschodniej, Warszawa 2005.
Wasielewski A., Zamki i zamczyska Słowacji, Białystok 2008.




