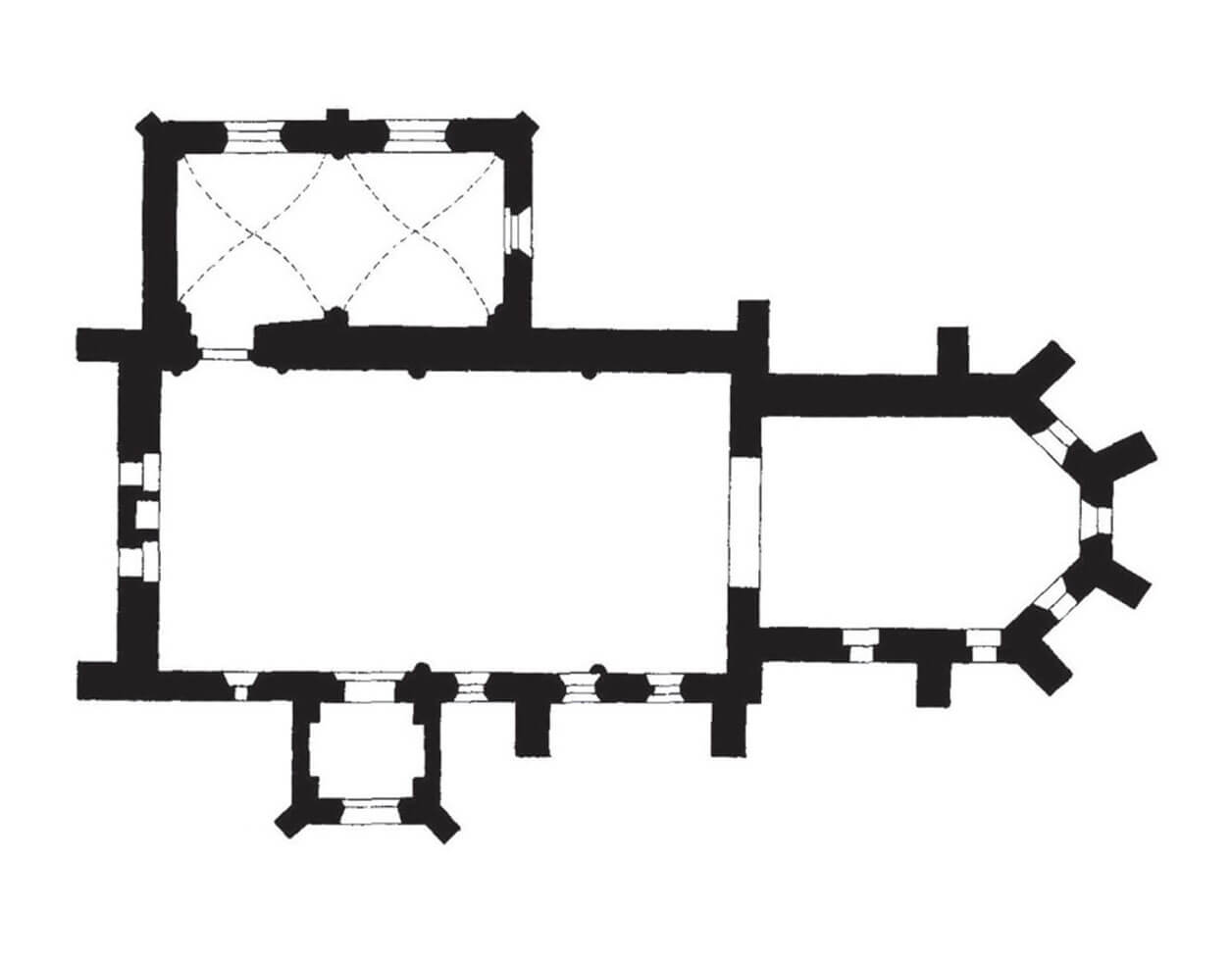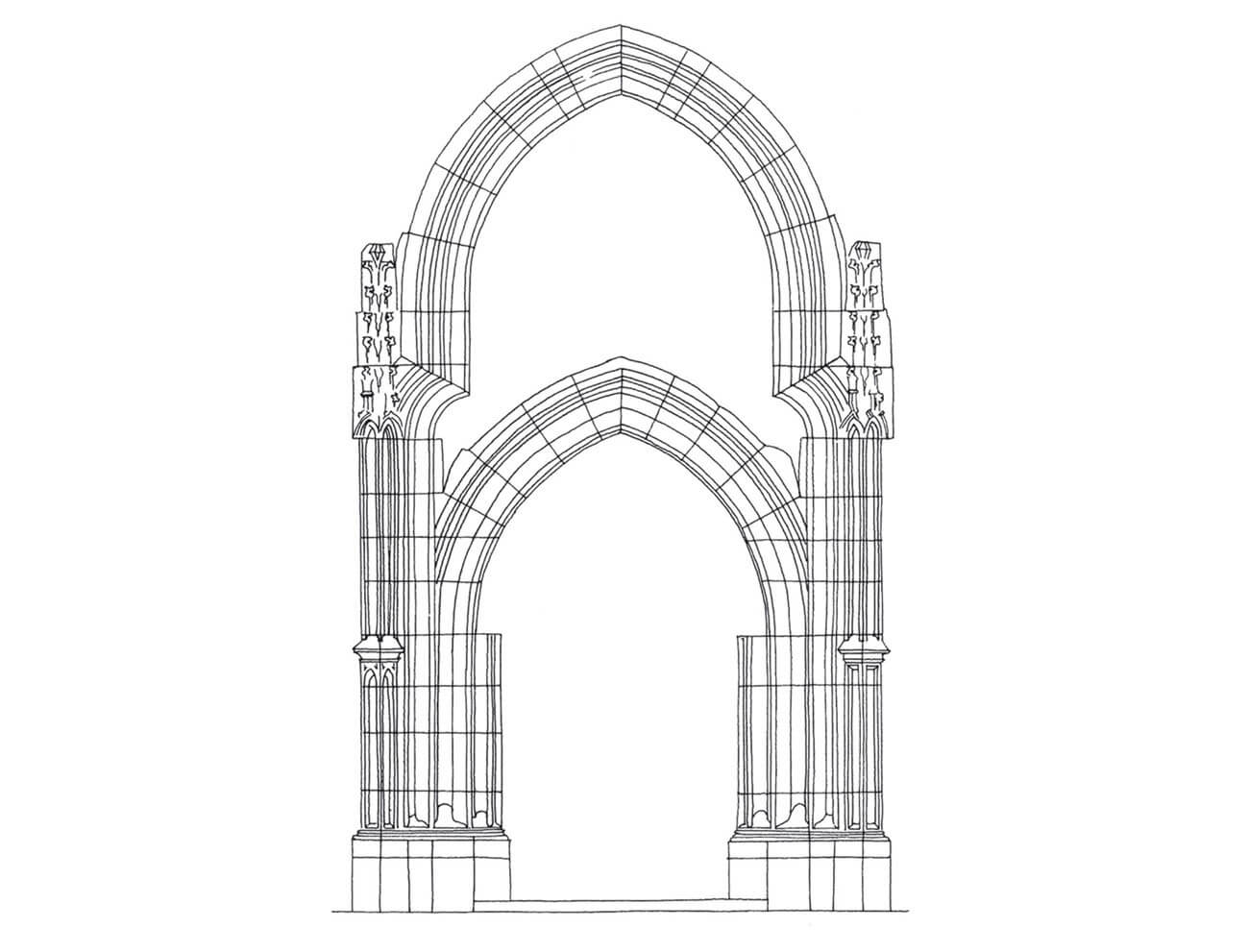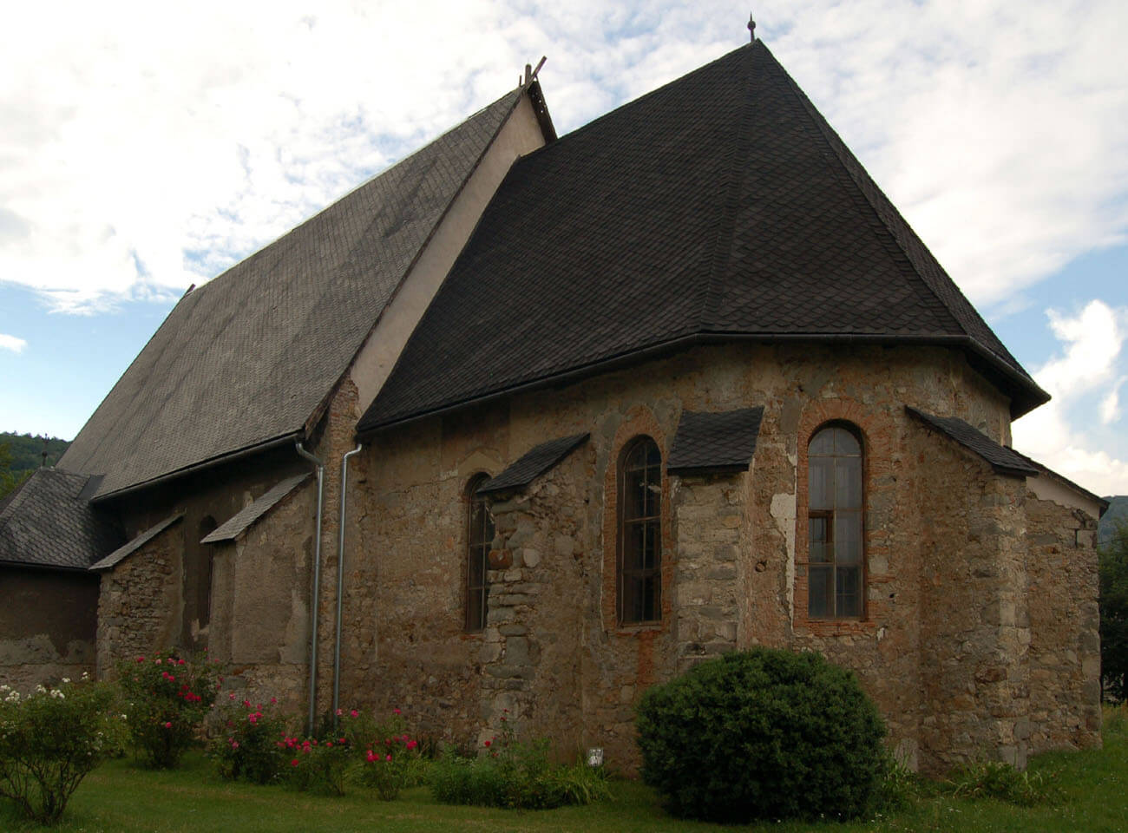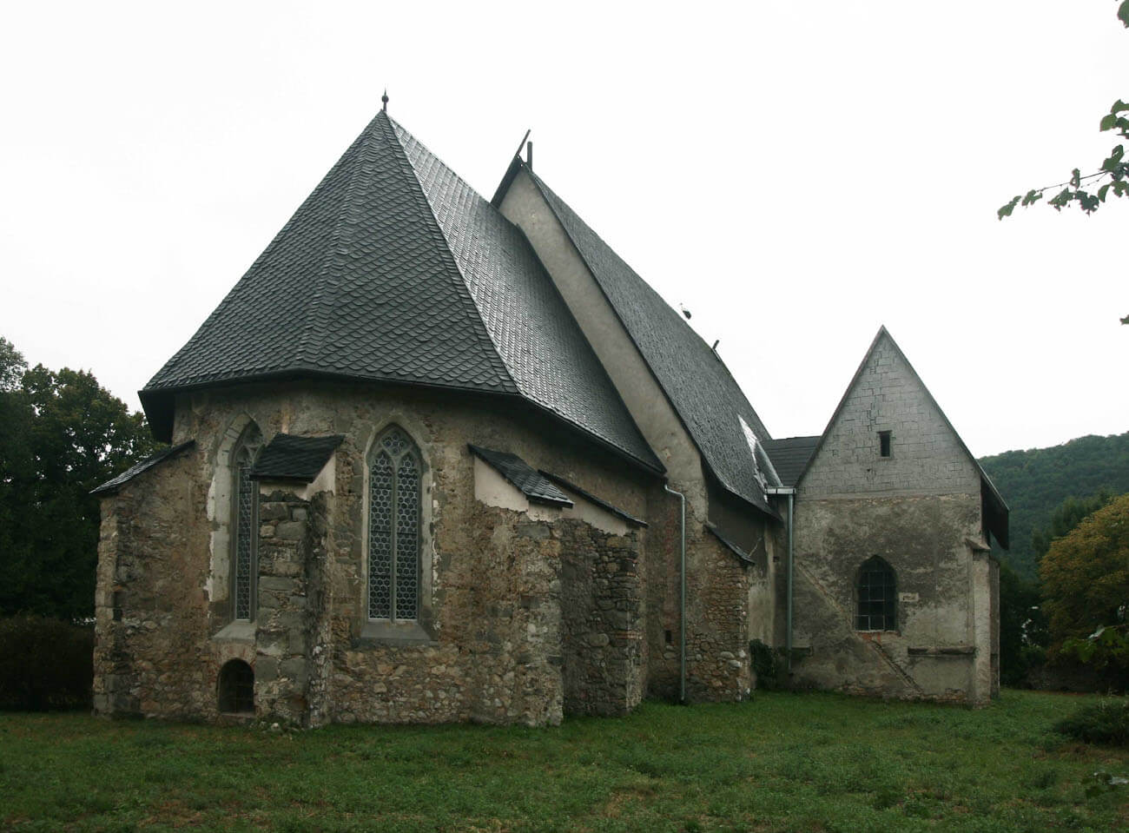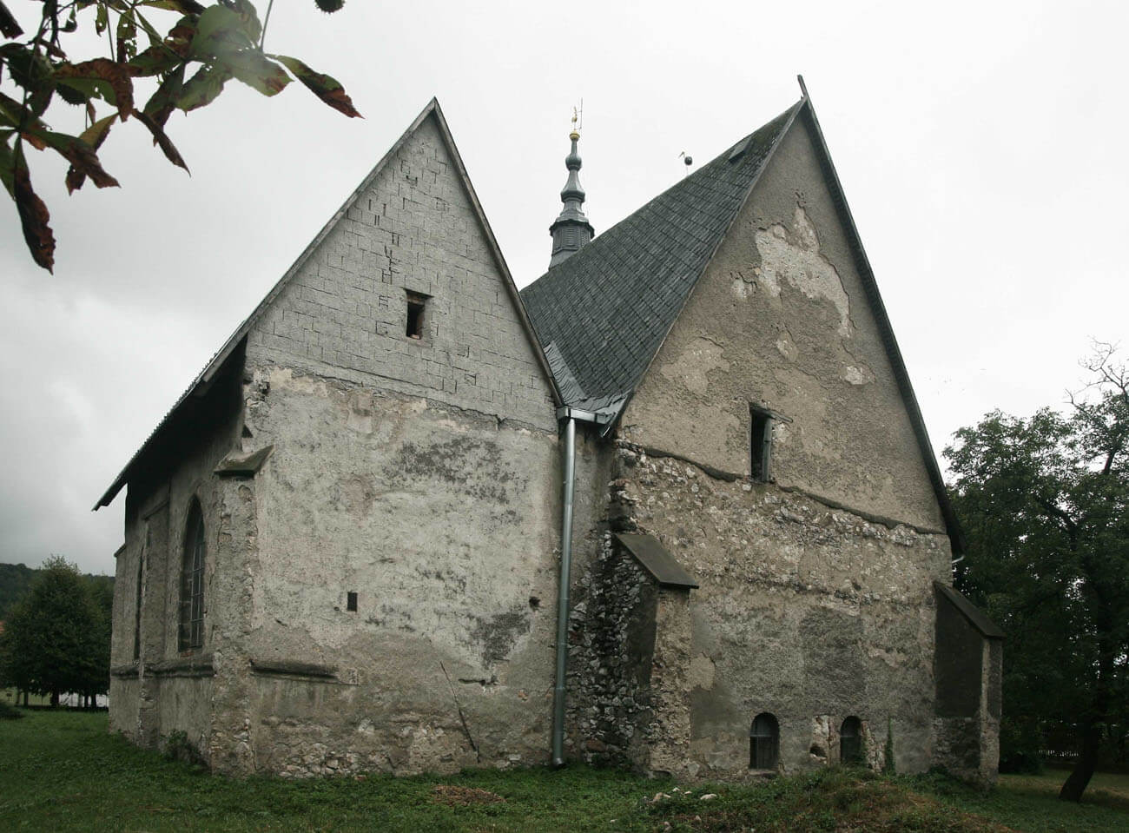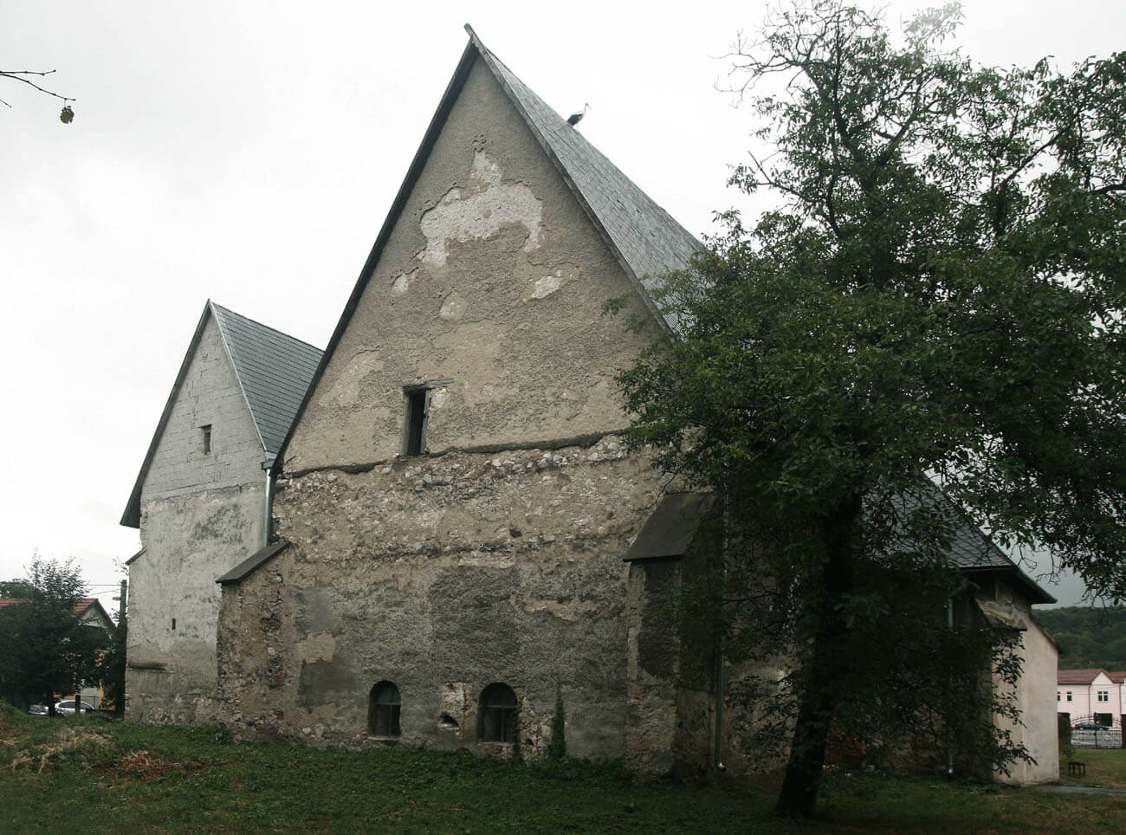History
The church was built by the Bebek family, in the seat of their estate, in the first half of the 14th century, probably on the site of an older temple, which was built in the 13th century at the latest. To complete the construction work, Juraj Bebek demanded in 1349 from the Pope himself one-day indulgences for the faithful who would visit the church on two appointed holidays and support the construction. It probably brought the expected income, because in the mid-fourteenth century the interior of the temple was decorated with frescoes. Then, in the first quarter of the 15th century, a late Gothic chapel was added from the north. Both the construction and expansion of the church could be related to the competition of two branches of the Bebek family, from Plešivec and Štítnik, based on the conflict that broke out after the division of family property in 1318 and 1320.
In 1558, the church and the village were burned by the Turks. In addition to the destroyed roofs and vaults, the walls of the western part of the building suffered significantly at that time. In 1617, the church was restored for the needs of a new Calvinist congregation, with the nave of the church shortened from the west, a porch added from the south, and a new flat ceiling built after the damaged Gothic vaults. There were also two new windows in the nave, and another on the chancel wall. Further repairs were made in the 18th century in the Baroque style. In 1713, the church received a new roof, and some time later the appearance of most of the windows was unified, which led to the transformation of the oldest ones.
In 1861, next to the interior repairs, the first study focused on the Gothic frescoes of the church. The first professional restaurant took place under the direction of Hungarian experts in 1939. Archaeological research was carried out and the floor in the chapel was reduced to the level of the original medieval pavement made of cubic bricks. Also, the entrance from the nave to the chapel was reopened by the Gothic portal. In 1977, new research took place, the effect of which is, inter alia, the discovery and restoration of two high-quality frescoes on the southern wall of the chancel. The probes also confirmed the fresco decoration throughout the presbytery and partly in the nave. In 2009, the church was completely renovated.
Architecture
The original church was probably planned as a large two-aisle building, erected on the plan of an elongated rectangle, with a slightly narrower, polygonal chancel on the eastern side. The nave was originally about 30 meters long. The chancel, about 12 meters long, was reinforced from the outside with six buttresses. The nave was also fastened with buttresses, but unlike the eastern part of the church, it were set in a slightly archaic way, perpendicular and parallel to the axis, not at an angle. The main entrance probably led from the west, by a magnificent, moulded portal with two pointed archivolts, flanked by bas-relief pinnacles springing from the plinth. The interior of both the chancel and the nave was covered with vaults, in the latter based on central pillars and round wall shafts.
In the first quarter of the 15th century, a side aisle (chapel) was added on the northern side of the nave. Its interior was vaulted and illuminated with large pointed windows filled with stone tracery. These tracery took the form of three clearances topped with trefoils over which there were two trefoil rosettes. The interior of the chapel originally probably opened onto the nave with two arcades.
The interior of the chancel in the mid-fourteenth century was decorated with frescoes, which were high-quality work of at least two Italian masters. The murals depict the life of Christ, including the scene of the Last Supper and the Crucifixion. Also shown Christ in the temple, baptism, coming to Jerusalem, washing the feet, the garden of Gethsemane, meeting Pilate, scourging and carrying the cross. Among the pictures from the life of Christ on the sides of the windows in three rows, one above the other, there are 24 figures of saints. Other paintings were located on the northern and eastern walls of the nave, and perhaps also on the southern one.
Current state
The church has survived to modern times, although its nave is 11.5 meters shorter than the original one and is only about 19 meters long, and the level of the ground in the Middle Ages was about 1.2 meters lower than today, which means that the building has lost its height. The northern chapel has preserved its medieval character the most. You can see some valuable stonework details there: Gothic windows with rich tracery, wall-shafts with heads and partially ribs of the vault, as well as unique sedilia with an arcade in the ogee shape. Particularly valuable is the original Gothic portal through which you enter the chapel from the side of the nave, similar in style to the portal from the cathedral of St. Elizabeth in Košice. Despite several reconstructions, the 14th-century polychromes have been preserved in the interior of the presbytery, while only one semicircular wall-shaft on the northern wall has been preserved of the Gothic vault in the nave, topped with a decorative head. Thanks to the renovations carried out in the 21st century, the roof of the northern chapel regained its original form, more frescoes were unveiled inside the chancel and the windows of the chancel were restored to their original Gothic form.
bibliography:
Bednár P., Poláková Z., Archeologický výskum v exteriéri kostola reformovanej kresťanskej cirkvi v Plešivci, “Archeologické výskumy a nálezy na Slovensku v roku 2010”, Nitra 2015.
Podolinský Š., Gotické kostoly, Bratislava 2010.
Pomfyová B., Stredoveká sakrálna architektúra v regióne Gemer a Malohont, „Archæologia historica”, roč. 34, č. 1, 2009.

