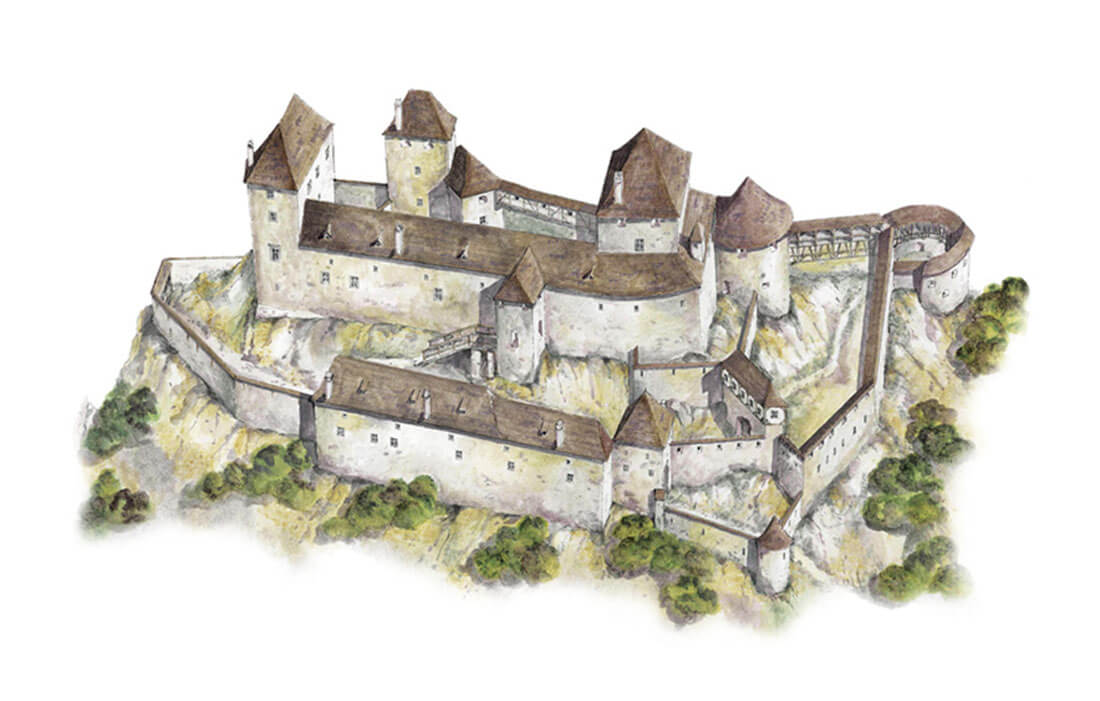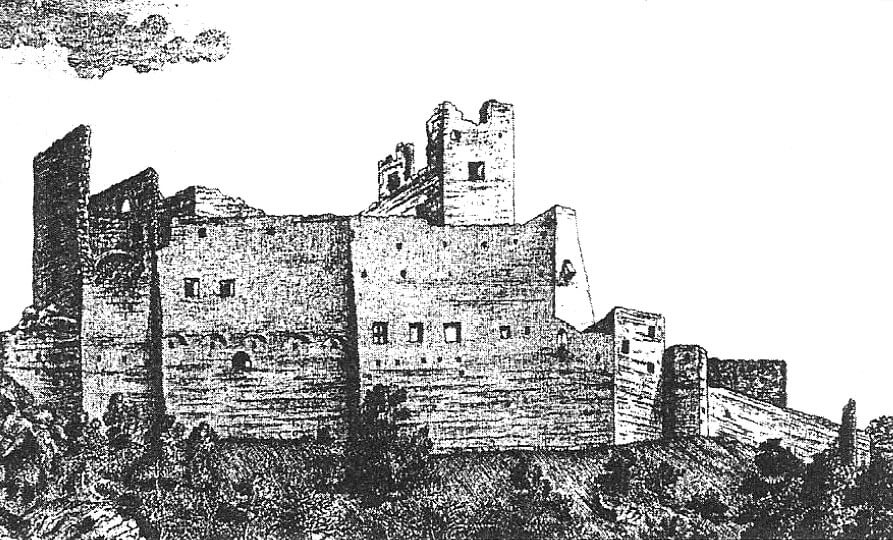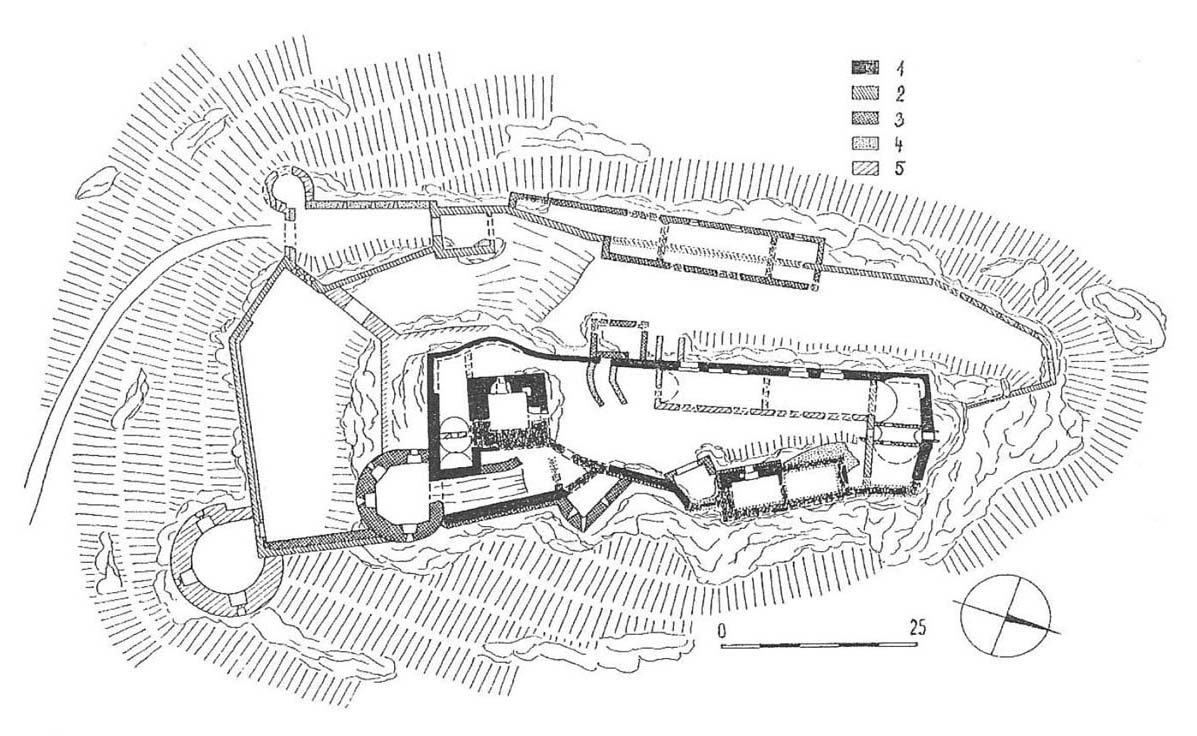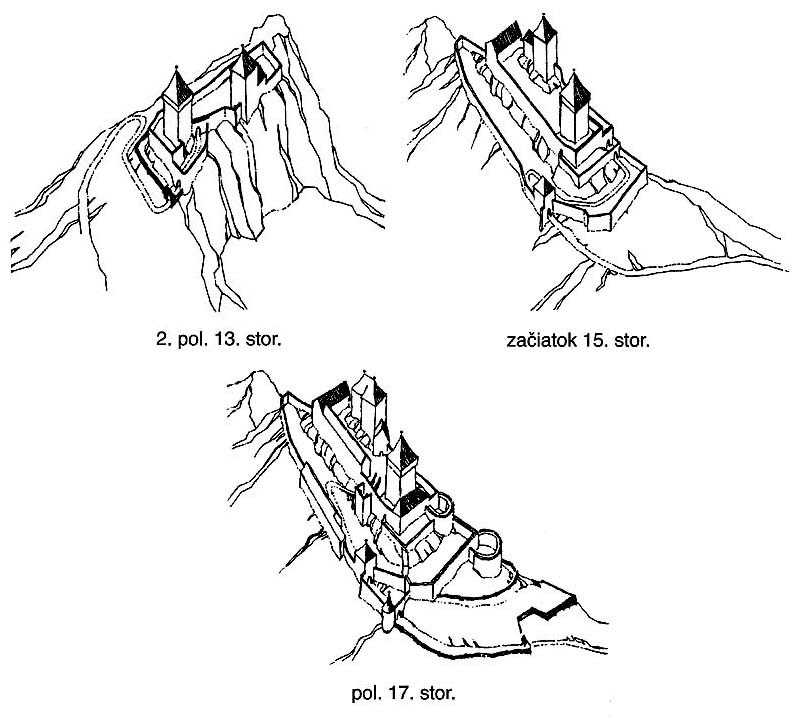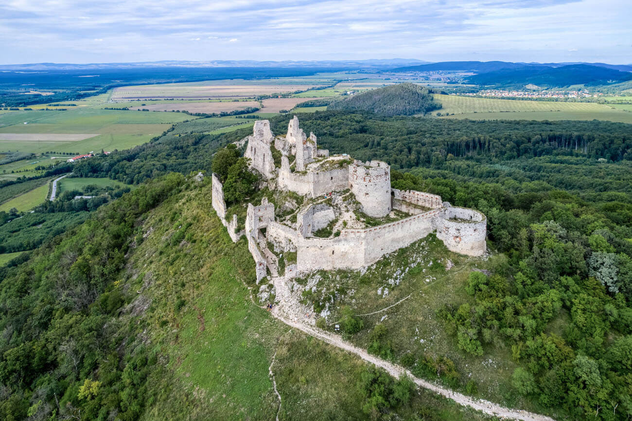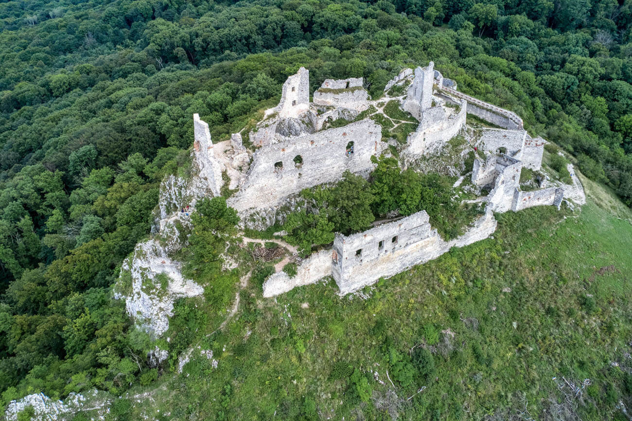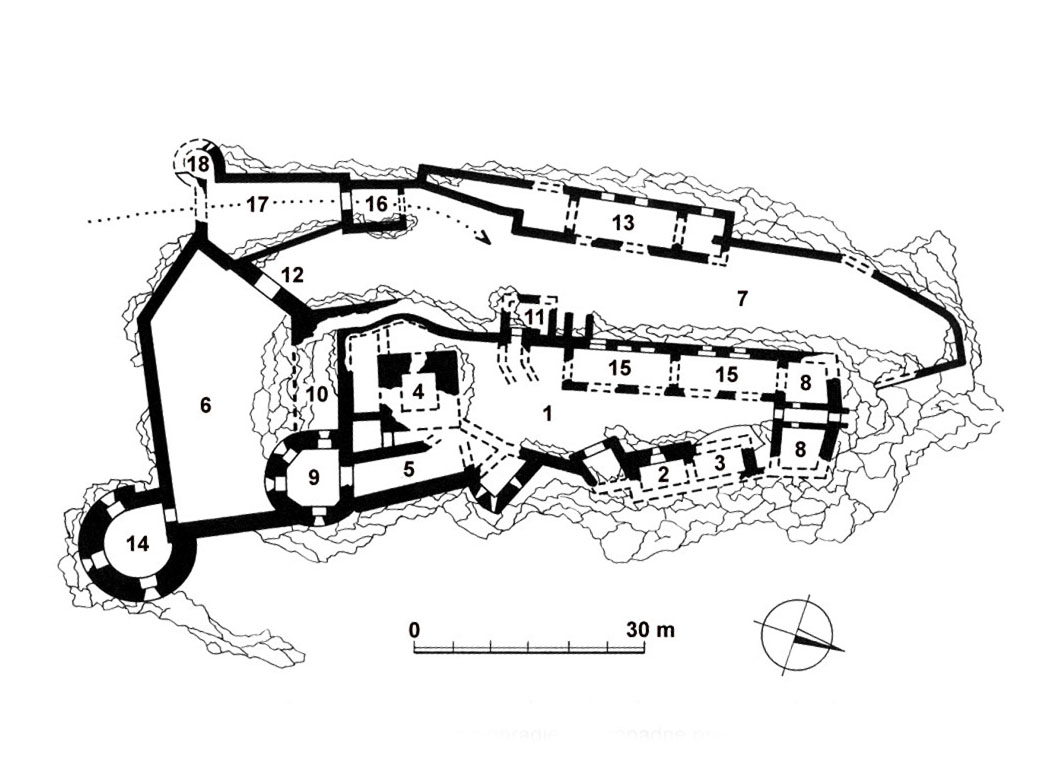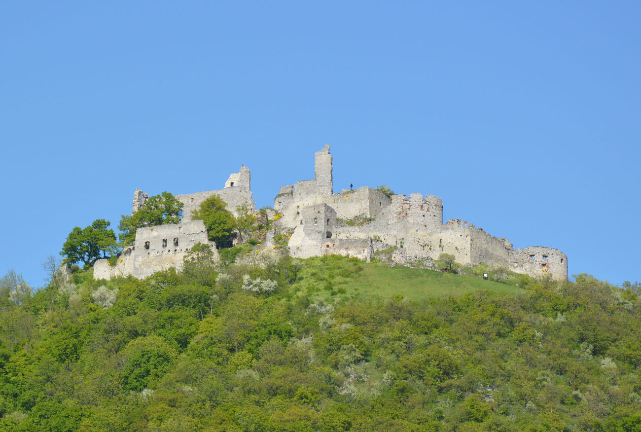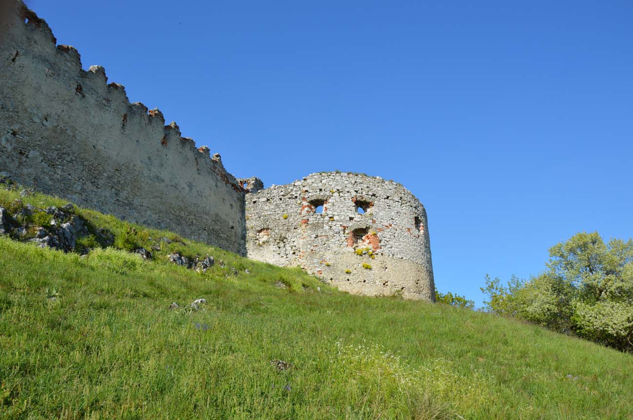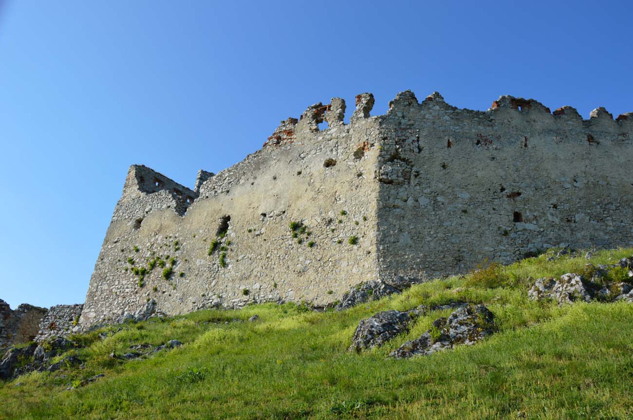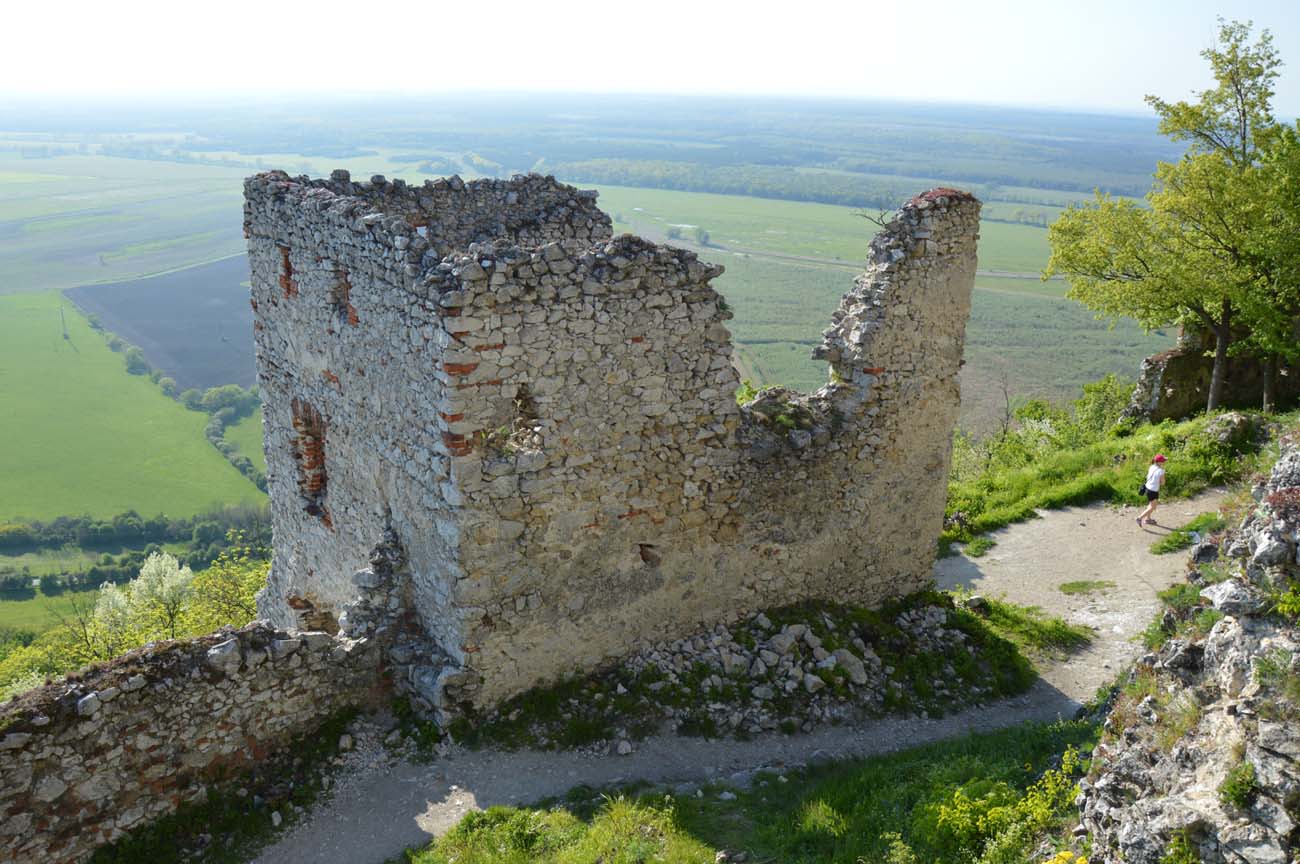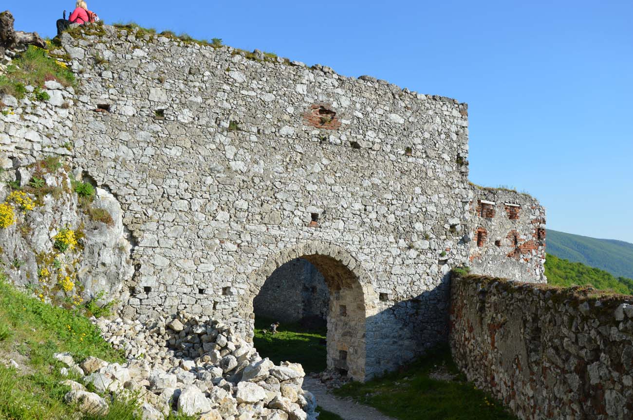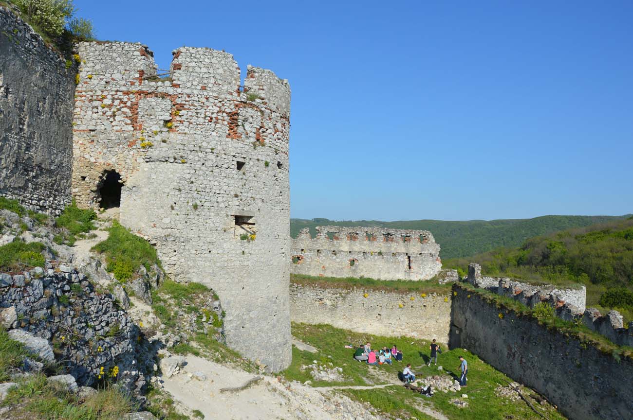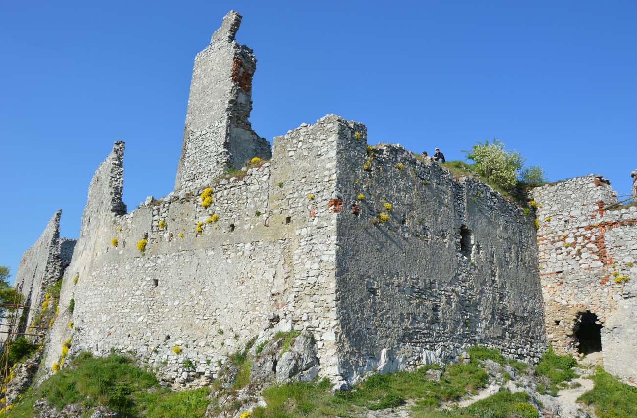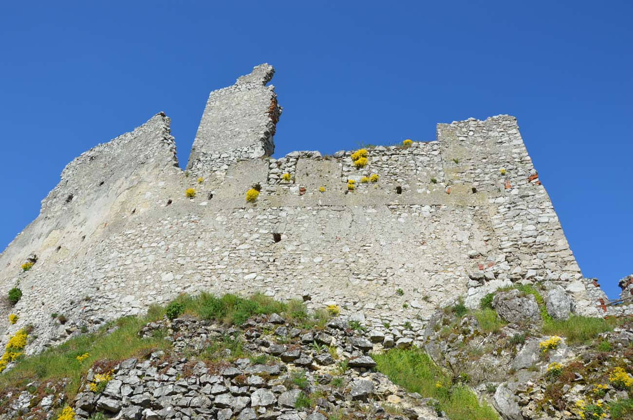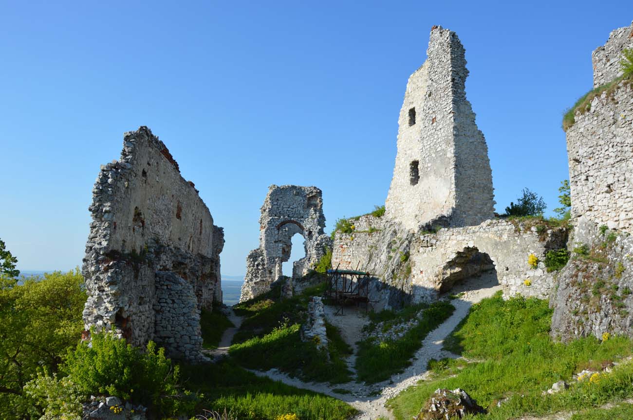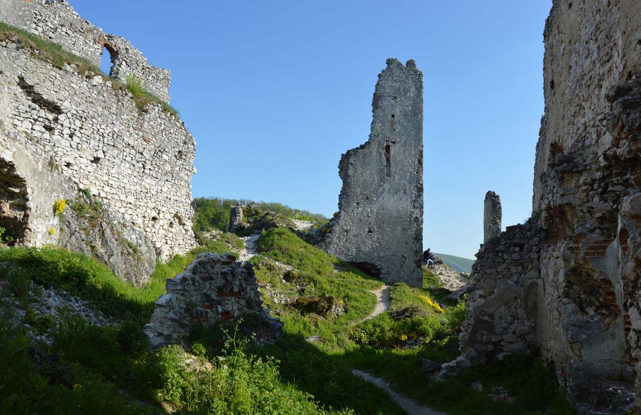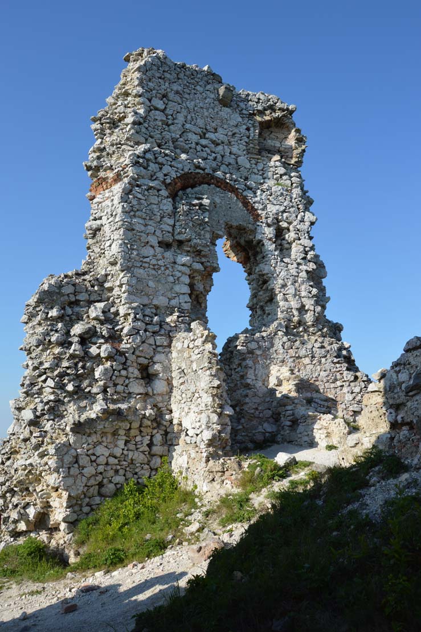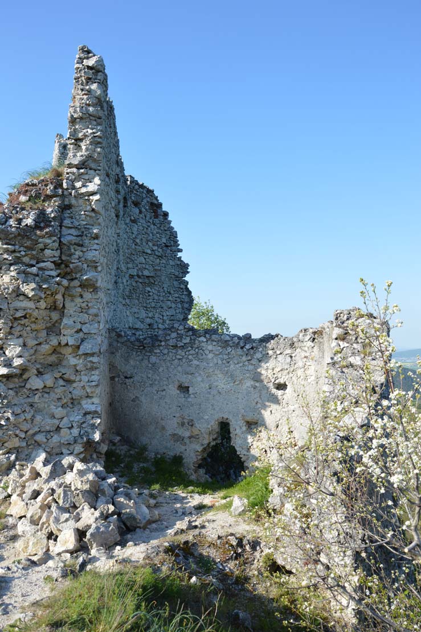History
The border castle Detrech (Slovak: Detrichov Kameň, Hungarian: Detrekő) was built by the knight Deprecht (Detrich), son of a certain Kunt, in the third quarter of the 13th century. He probably founded it on the order of King Bela IV, from whom he received local goods, as a result the stronghold return to the royal domain quite quickly. The castle was recorded for the first time in 1291, in a document describing the events of 1273, when a battle between the Czech army of Přemysl Otakar II and Hungary army took place near the castle.
At the beginning of the 14th century, the castle was taken by the Máté Csák (Matúš Čák), a magnate ruling over the northern part of the Hungarian kingdom, but the stronghold returned to the king after the fall and death of the magnate in 1321. In 1398, Detrech became part of the property of Stibor of Stiboricz, a close associate of King Sigismund of Luxembourg, who rebuilt, enlarged and included it in his vast estates. From that moment, the castle remained in the hands of the nobility for most of the time. After the death of Stibor and his son Stibor II, the owners of the castle became the representatives of the family from Sv. Jur and Pezink, which was confirmed by Queen Elizabeth in 1441, when Juraj officially handed over Detrech to his wife. When the Sv. Jurs died out, the castle briefly returned to the Crown, from which it was obtained by Gašpar Serédy. He pledged Detrech to Krištof Salm, from whom in the mid-16th century it was taken over by the Fuggers, a rich Augsburg family who began the Renaissance reconstruction of the castle.
In the early modern period, the owner of the castle was Melichar Balassa, endowed before 1564 by Emperor Ferdinand I Habsburg. Then the building passed through the hands of Peter Bakič, until in 1641 it became part of the estate of the Palffy family. The castle served new owners only as a military facility, because they lived in a more comfortable palace in Plavecké Podhradie. Despite the strengthening of the castle’s fortifications in the 17th century, during the anti-Habsburg uprising of Francis Rákóczi, it was first occupied by the Hungarian army, and in 1706 it was heavily damaged as a result of the Austrian siege. Due to the damages, the castle was abandoned and no attempts were made to rebuild it.
Architecture
Detrech was built on a rocky hill constituting the western part of the elongated range of the Little Carpathians hills, dominating over the lowlands to the west and north, and a trail running at the foot. The oldest part of the castle consisted of the circumference of the defensive walls of an elongated and irregular shape. They were adapted to the rocky top of the hill, which ensured safety especially from the side of high escarpments on the eastern side. The walls were crowned with crenellation protecting the wall-walk. It encircled a narrow courtyard, elongated along the north-south line, slightly wider only in the middle part. At the highest point of the hill, on a rock on the north-east side, a four-sided tower or a building was connected to the wall. Perhaps the oldest building of the castle was also erected in the north-west corner of the courtyard.
At the end of the 13th century or the beginning of the 14th century, a massive, four-sided tower was erected in the southern part of the courtyard, with sides 10 meters long and walls up to 2.5 meters thick. It touched the curtains of the wall only in the eastern corners, while from the south and west a narrow passage was left between it and the walls (its southern part was later transformed into a vaulted cellar). As there was a fireplace in the tower and it had a fairly large internal space of 5×5 meters, it seems that it had a residential function in addition to a defensive one. In addition, it secured the entrance gate to the courtyard, squeezed into a narrow space between the tower and the eastern escarpment. The tower was originally topped with a timber porch, mounted on beams placed in the openings of the wall. It could surround walls on each side or was placed only from the side of the high entrance.
In the late fourteenth century, Detrech was enlarged by the outer bailey, located slightly lower on the south and west sides. Its construction was necessary due to the insufficient space of the upper ward in the highest part of the hill and the need to accommodate economic buildings necessary for the daily functioning of the castle. The entrance to the outer bailey was in the south-western corner, in the place with the gentlest slope of the hill. Then, at the beginning of the 15th century, in the times of Stibor, a new, representative palace was erected, situated in the northern, best protected part of the courtyard of the upper ward. The lowest storey of the building was vaulted, as was the second storey, divided into three rooms. On the third floor, there was a large, representative hall, illuminated by large, late-Gothic windows set in niches with seats, northern one of which was then bricked up to create a latrine projection. The hall was covered with a wooden ceiling mounted on stone consoles, above which there was a fourth residential floor. In front of the palace, a round water tank was carved in the rock.
In the second half of the 15th century, the usable space of the castle again required enlargement, because the wall of the southern part of the outer bailey was slighted and a new one was erected about 10 meters further on the lower slope. In its south-eastern corner, a portal was pierced, which was rather an auxiliary postern than the main gate. Probably also then, due to the development of hand-held firearms, the curtains were equipped with loop holes pierced in the merlons of the battlement. An interesting solution was to carve a tunnel in the rock with an outlet in a cave, located below the northern part of the castle. This cave, about 850 meters long, was used as a warehouse.
In the mid-sixteenth century, on the south-eastern side of the upper ward, a massive, semi-circular cannon tower was erected, protruding towards the outer bailey. The walls of its lower part were made full, without loop holes, only with putlog holes left by the scaffolding used during construction. In the middle of the height, loop holes for cannons were pierced, three located radially towards the outer bailey and one directed to the east, as well as ventilation openings allowing to get rid of powder smoke. Loop holes were also placed in the upper part of the tower, which was covered with a conical roof.
As the cannon tower barred the original entrance gate to the upper ward, a new gate was opened in the western wall, to which a small four-sided gatehouse was attached. A wooden bridge and a ramp set on two stone pillars led to it. On the opposite side, at the outer wall of the outer bailey, a spacious, elongated building was built, certainly intended for economic purposes. It was divided by wooden ceilings into three floors, the two lowest of which were divided into three rooms. The central part was heated by a stove, while in the northern, short wall there was a passage to a latrine. For additional protection, the outer bailey was divided by a transverse wall in the south-west corner, in which a gate was placed between the narrow part of the western bailey and the wider southern bailey. The passage was closed with a door locked with a beam embedded in a hole in the wall. In the upper ward in the middle of the 16th century, a small, low tower was erected, added to the eastern curtain on a rock between the towers from the 13th/14th century, as well as a polygonal annex wedged between the wall and the oldest north-eastern tower.
By the end of the 16th century, the buildings of the castle were enlarged by a gatehouse in the south-western part of the outer bailey (perhaps erected on the site of an older one) and a new elongated, three-story wing added to the western wall of the upper ward. A residential tower was also raised, and the curtains of the walls were equipped with simple parapet with loop holes in place of the older battlements. In the southern outer bailey the curtains were equipped with as many as two levels of wall-walk porches. The last defensive structure was a large cannon tower erected in the 17th century, protruding in front of the perimeter of the outer bailey walls on the south-east side (in place of the older, gothic postern), and the south-west foregate with a small, cylindrical south-west tower.
Current state
The entrance to the courtyards of the lower ward (outer bailey) leads through a late-Gothic gate, preserved together with part of the foregate walls. In the outer bailey the most characteristic are the preserved two cannon bastions: the younger, outer one and inner, called Fugger tower. Within the outer bailey, most of the defensive walls and the remains of an elongated economic building with visible window openings, ceiling holes and a passage to the latrine have been preserved. In the upper ward, the highest elements are the relics of the two main towers. Fragments of defensive walls and smaller elements of other buildings have also survived. The remains of the 15th-century northern palace stand out, in the walls of which you can see bricked-up older battlements and fragments of a Gothic window jamb, a sedilia and a console supporting the ceiling. The bricked battlement is also visible in the well-preserved southern section of the upper ward wall. Admission to the ruins is free.
bibliography:
Bóna M., Plaček M., Encyklopedie slovenských hradů, Praha 2007.
Šimkovic M., Plavecký hrad, Bratislava 2009.
Wasielewski A., Zamki i zamczyska Słowacji, Białystok 2008.

