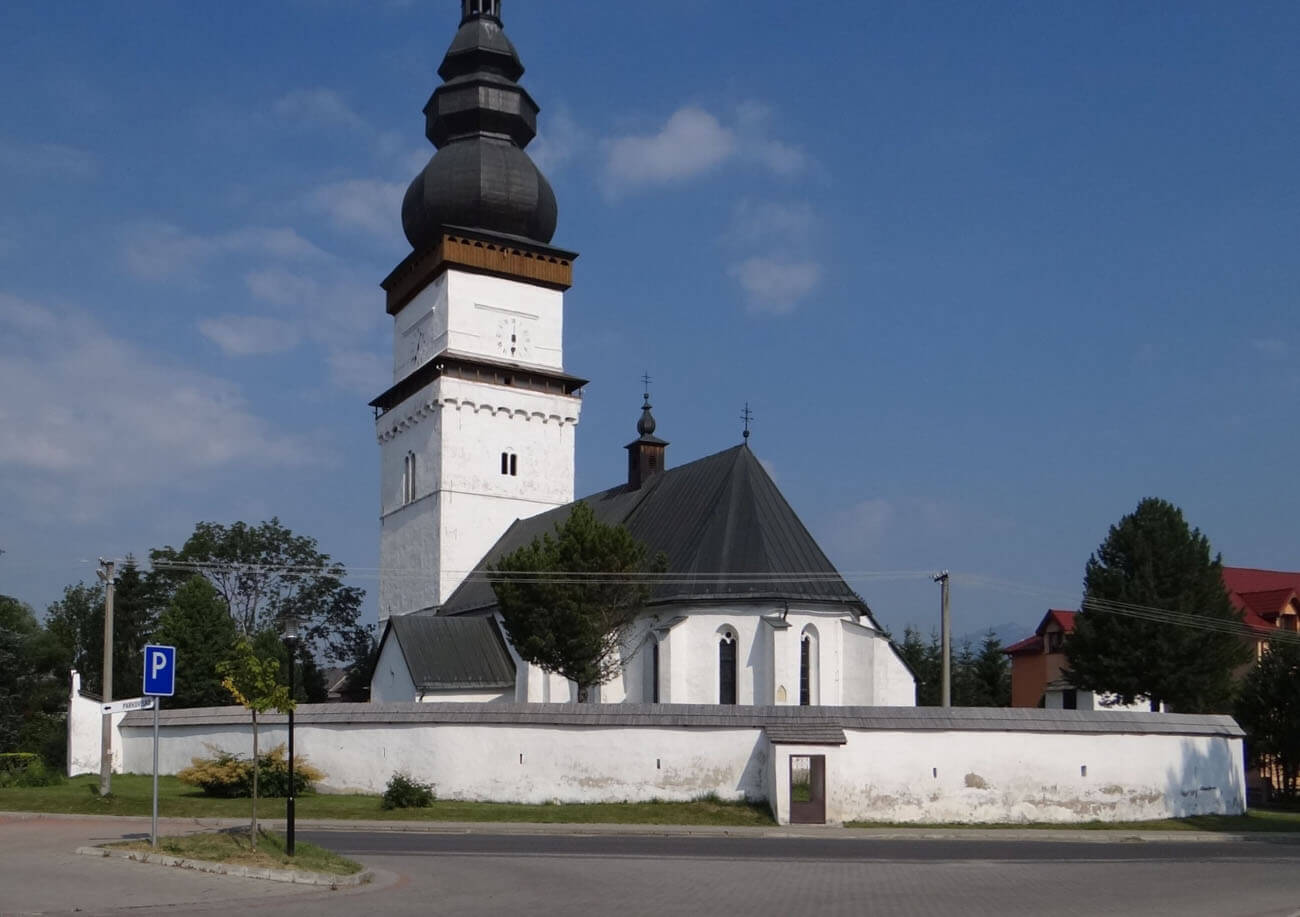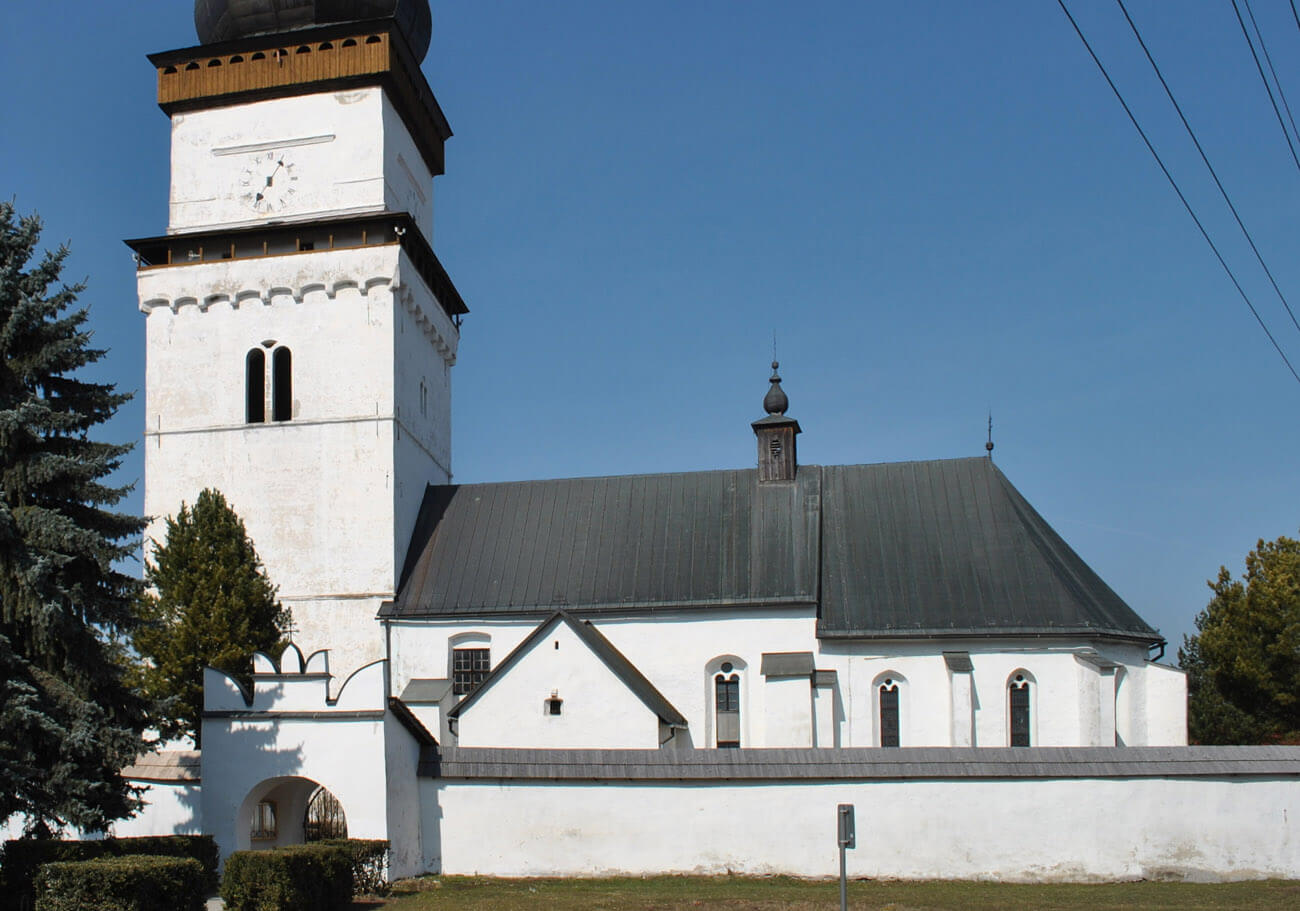History
The church was built in the second half of the 13th century. Around the mid-fourteenth century, its nave was enlarged and the chancel probably rebuilt. Then, in the second half of the 15th century, new vaults were installed in the chancel and sacristy, which was documented with a boss dated 1459. Perhaps this reconstruction was related to the parish function for Ľupča of the church of St. Stanislaus, at the expense of the church of the St. Mary, which was degraded around the middle of the 15th century.
Between 1550 and 1554, a massive tower appeared, although it is possible that the lower part of its wall was built in the 13th century. In the years 1620-1630, when the church served the Protestants, a great reconstruction took place, during which the space of the nave and aisle was unified by a Renaissance vault, which was supported by two pillars. At the same time, a porch was added to the southern entrance, and the whole church was surrounded by a wall with arrowslits.
At the end of the 17th century, the church returned to the hands of Catholics, which was associated with changed call to St. Matthew. In the eighteenth century, the tower was baroqueized, and the interior received early modern equipment and decor. In 1855, the facades of the church were painted by the famous Slovak painter Josef Božetech Klemens, but already in 1856 the building was damaged by fire. At the end of the 19th century, new, neo-Gothic windows were set in the tower.
Architecture
The building in its original appearance was a late-Romanesque or early-Gothic, aisleless church, with a chancel in the east and a sacristy on the north side. In the first half of the fourteenth century, the northern aisle was added, due to which the nave lost its symmetry. Probably during this period, the original chancel was also rebuilt into a polygonal one. At the end of the Middle Ages, a four-sided tower was added on the west side, perhaps founded on an older, lower structure from the 13th century. It was topped with a parapet set on corbels protruding in front of the face of the walls.
The original church was built in a style in which late Romanesque and early Gothic features intertwined. For example, the main entrance to the building, located in the southern wall of the nave, was equipped with late-Romanesque simple orders separated by a semi-column, but it was crowned with a Gothic, richly moulded archivolt with a slightly flattened pointed arch. The portal was also equipped with a plinth and flat capitals forming cornices on the sides of the entrance. The original windows were probably very narrow, splayed on both sides. In the Gothic period, quite high pointed openings were introduced in the chancel and the southern wall of the nave, divided by tracery into two lights.
Inside the chancel, reinforced with buttresses, and in the sacristy, cross-rib vaults were installed, while in the chancel the ribs were placed on consoles in the form of a human face or in the form of bas-relief crosses. The vault in the chancel received a classic cross system in the western bay, while in the eastern closure the cross system was enriched with three additional ribs, of which the outer two received one more rib (connected with the cross ribs), and the middle one was split into two in the middle of the length. Thanks to this, a very decorative finial of the distinguished part of the chancel above the main altar was obtained.
Current state
The church has largely retained its medieval appearance, with the exception of the transformed interior of the nave and the conspicuous dome of the tower and its top floor. From the Gothic period, the southern portal to the nave, the portal to the sacristy (with the Gothic door) and the late-Gothic portal on the west side of the tower have been preserved. The interiors of the chancel and sacristy have original rib vaults. The church originally had a Gothic altar of St. Stanislaus from 1450, which today is in the collection of the National Gallery in Prague, and other elements of medieval furnishings went to the Slovak National Gallery in Bratislava. Currently, the church is called St. Matthew.
bibliography:
Lexikon stredovekých miest na Slovensku, red. Štefánik M., Lukačka J., Bratislava 2010.
Meliš B.J., Cirkevné pomery v Slovenskej a Partizánskej (Nemeckej) Ľupči v stredoveku, „Studia Historica Tyrnaviensia”, XVII/2015.
Slovensko. Ilustrovaná encyklopédia pamiatok, red. P.Kresánek, Bratislava 2020.


