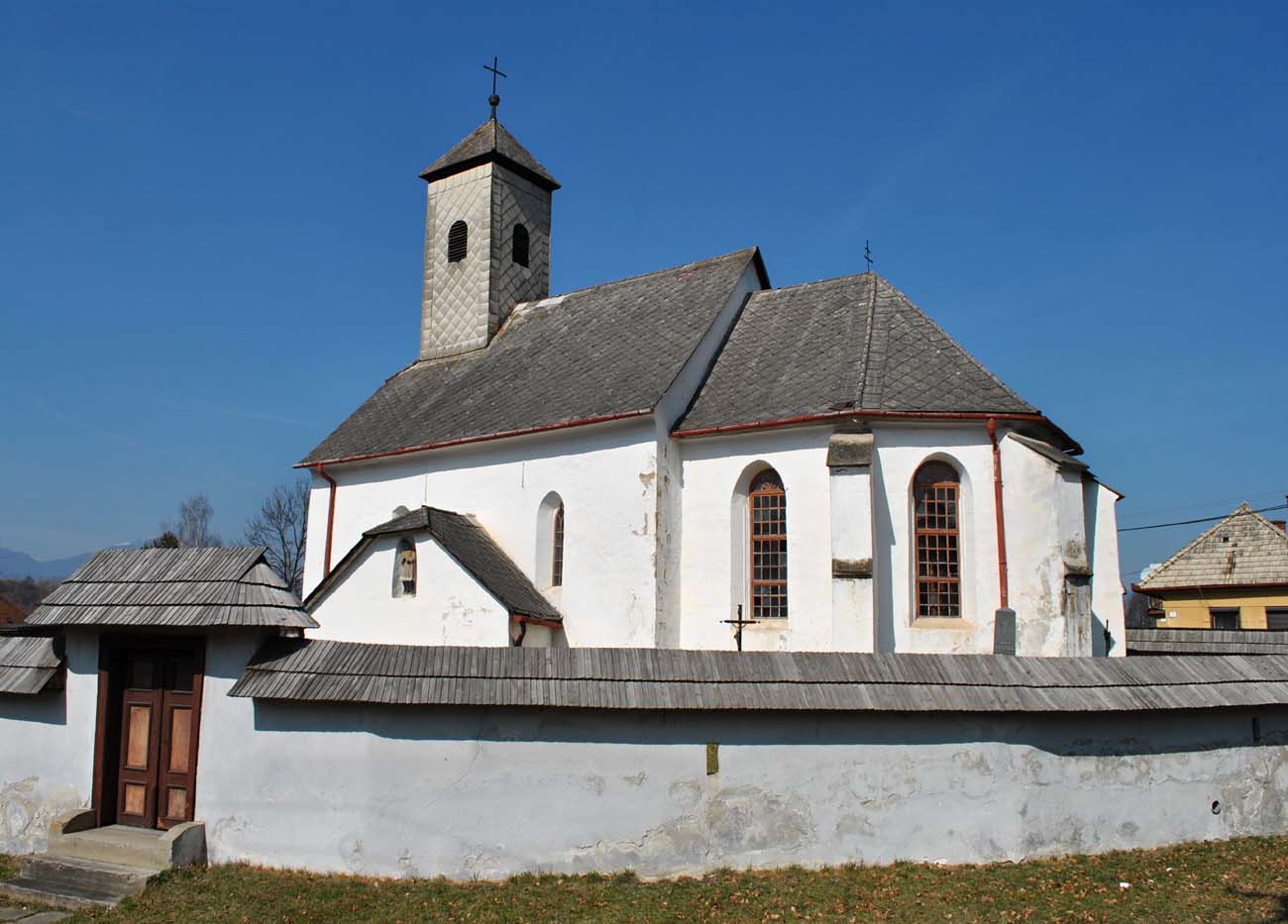History
Church of the St. Mary in the Nemecká (Partizánska) Ľupča was supposed to have been erected around 1263, when the inhabitants received the right to build their own church from the Archbishop of Esztergom, but construction work on it probably took place only at the turn of the 13th and 14th centuries, and the document from 1263 was either a forgery or referred to the nearby church of St. Stanislaus. The town privileges of 1270 recorded only a short mention that the church in Ľupča should have the same rights as the churches of German settlers in Krupina and Banská Štiavnica. Certainly, the church of the St. Mary functioned already in 1294, when the priest Šalamún was recorded, and in 1323, when zupan Donč (Donch) asked Pope John XXII for permission to be buried at the church of St. Mary in Ľupča.
The church of St. Mary originally served as a parish building for Ľupča, but over time, due to its peripheral location in relation to the market square, its role decreased. In 1434, King Sigismund of Luxembourg granted Ľupča the right to hold a fair on the feast of St. Stanislaus, which could indicate that the setting of the day of the annual market could have been inspired by the feast day of the patron saint of the parish church. The name of the fair could also have been influenced by the growing importance of the celebration of the patron saint of the church of St. Stanislaus, which, although did not have to be a parish yet, stood in the center of the town. Finally, at the latest in the fourth quarter of the 15th century, the church of St. Mary lost its parish function in favor of the church of St. Stanislaus (later St. Matthew).
In the 17th century, a porch was erected in front of the southern entrance to the nave of the church of St. Mary, and the entire building was surrounded by a wall, perhaps serving a defensive function against small armed units and marauding bands of deserters. A major reconstruction of the church took place in the mid-18th century, when the nave was vaulted and the façades were modified. In the 19th century, the church was equipped with new elements of equipment and only renovation works were carried out on it.
Architecture
The church was built as a small, towerless, aisleless building, with a slightly narrower, polygonal chancel in the east and a sacristy on the north side. In the Gothic period, its interior was illuminated by narrow ogival windows in the nave, slightly larger ogival windows in the chancel and a single slit window in the eastern wall of the sacristy. The entrance led through the southern pointed and moulded portal to the nave, and the portal from the chancel to the sacristy. As the chancel was reinforced with buttresses from the outside, a hexagonal vault could be installed inside, with ribs fastened with a round, smooth boss. In addition, semicircular headed sedilia were created in the southern wall. The nave was originally covered with a wooden ceiling, while the sacristy with a pointed barrel vault.
Current state
The church today is a well-preserved example of 14th-century Gothic architecture. Perimeter walls of the nave, chancel and sacristy have been preserved, only the porch and the turret on the ridge are early modern. Some of the original windows on the south side, the eastern window of the sacristy, both portals (in the nave and chancel), the wall sedilia and the vault in the chancel and sacristy have survived. The interior of the nave has a Baroque decor, while the chancel windows have been enlarged. From the original, medieval equipment of the church, only the altar chest with painted figures of saints has survived. Currently, the church is dedicated to Our Lady of Sorrows.
bibliography:
Meliš B.J., Cirkevné pomery v Slovenskej a Partizánskej (Nemeckej) Ľupči v stredoveku, “Studia Historica Tyrnaviensia”, XVII/2015.
Slovensko. Ilustrovaná encyklopédia pamiatok, red. P.Kresánek, Bratislava 2020.

