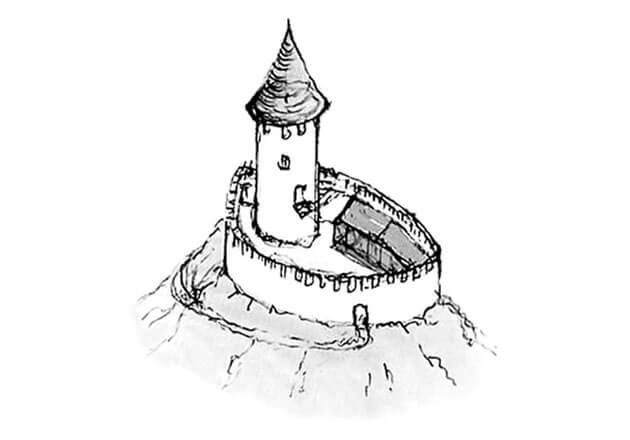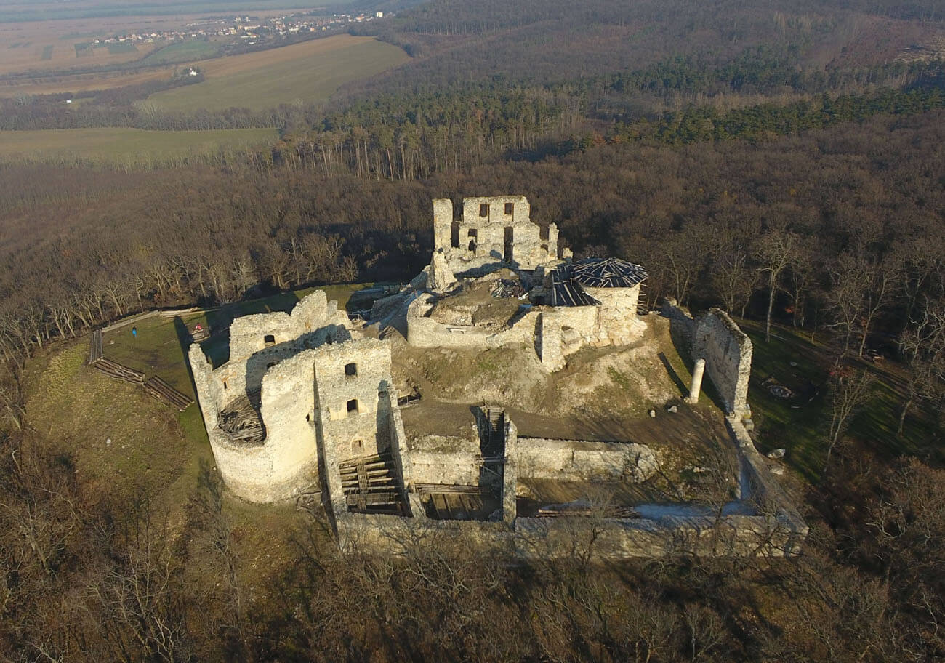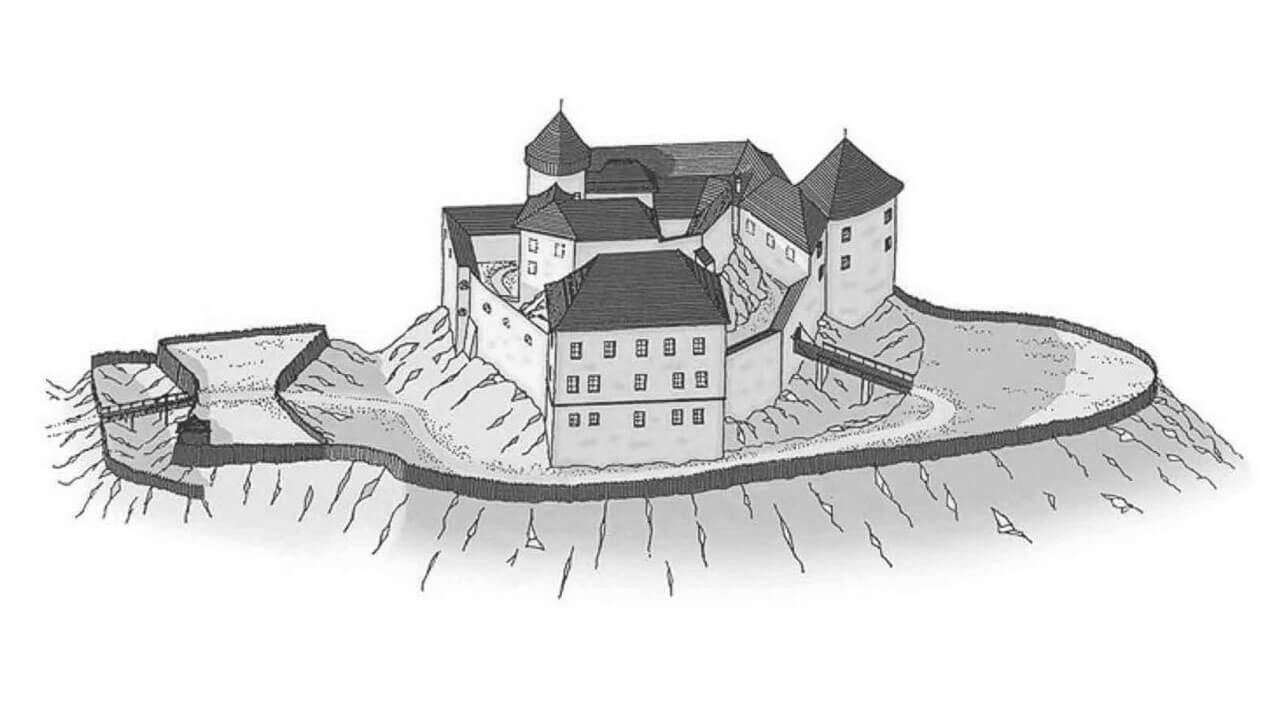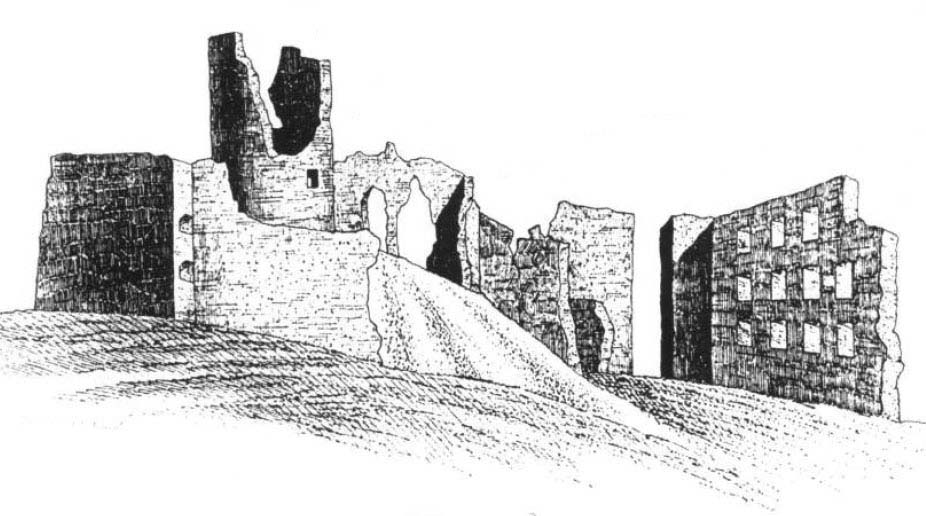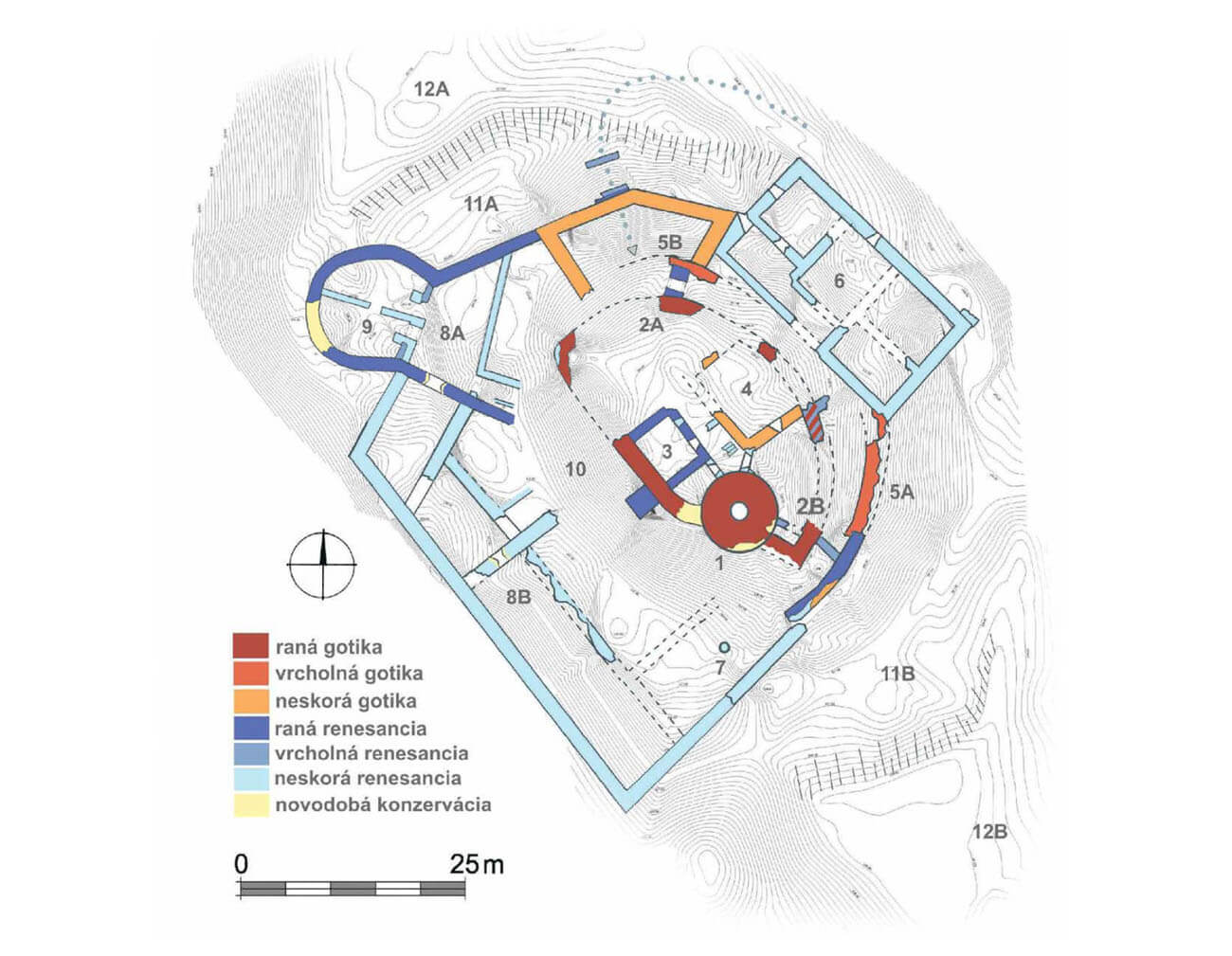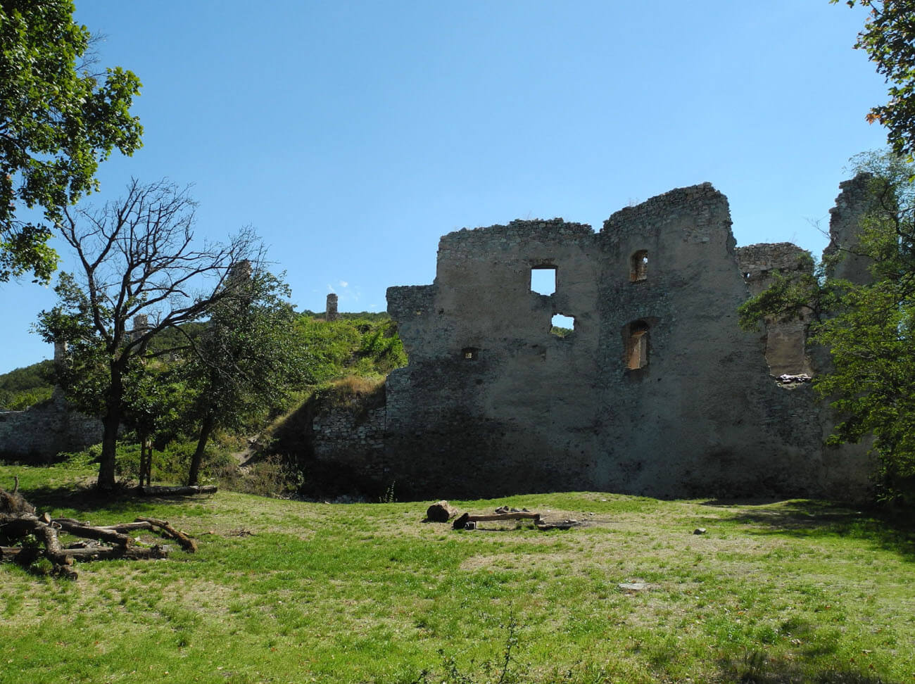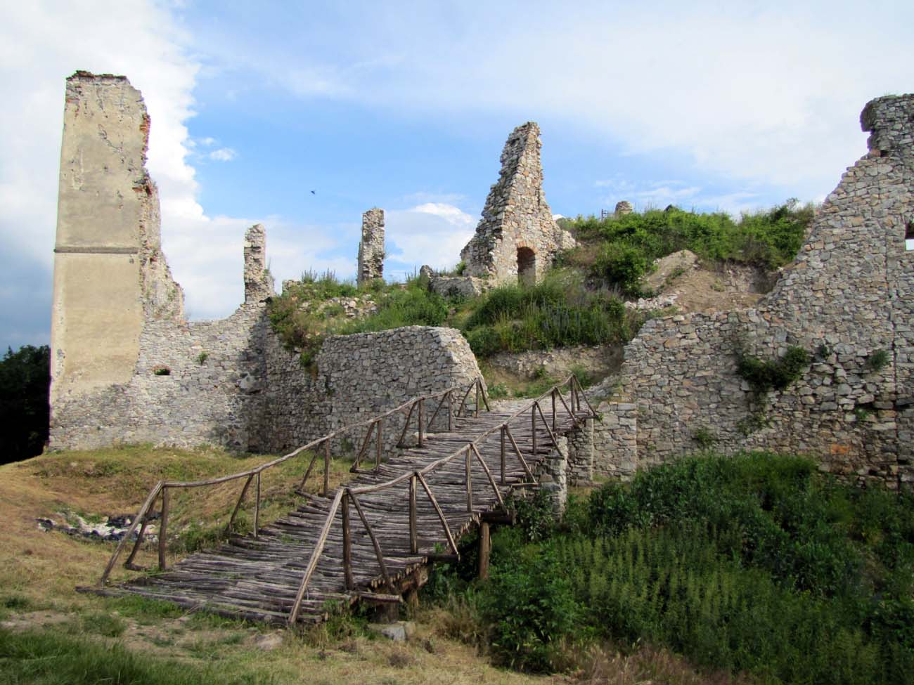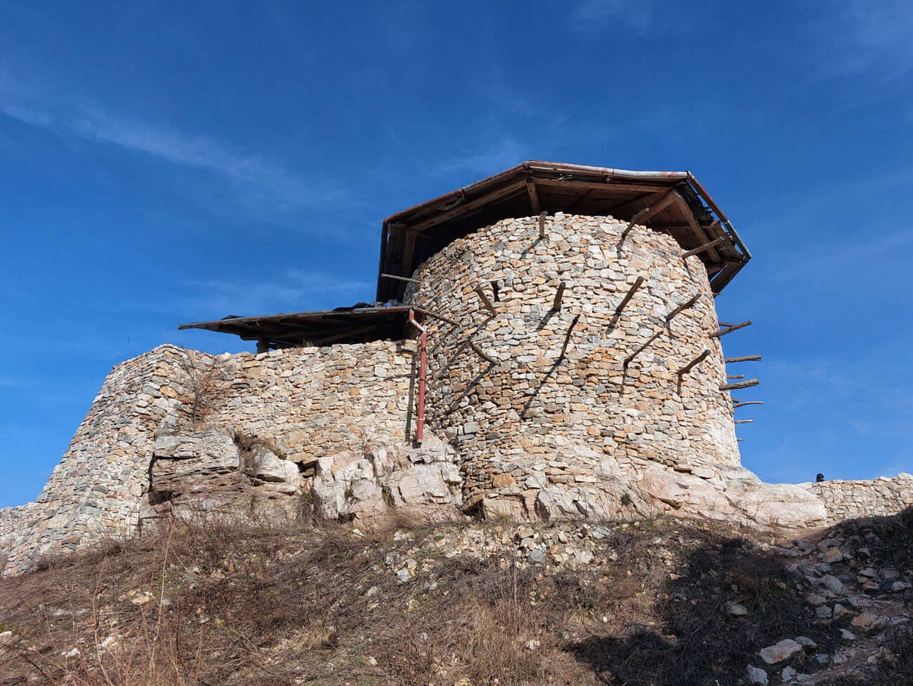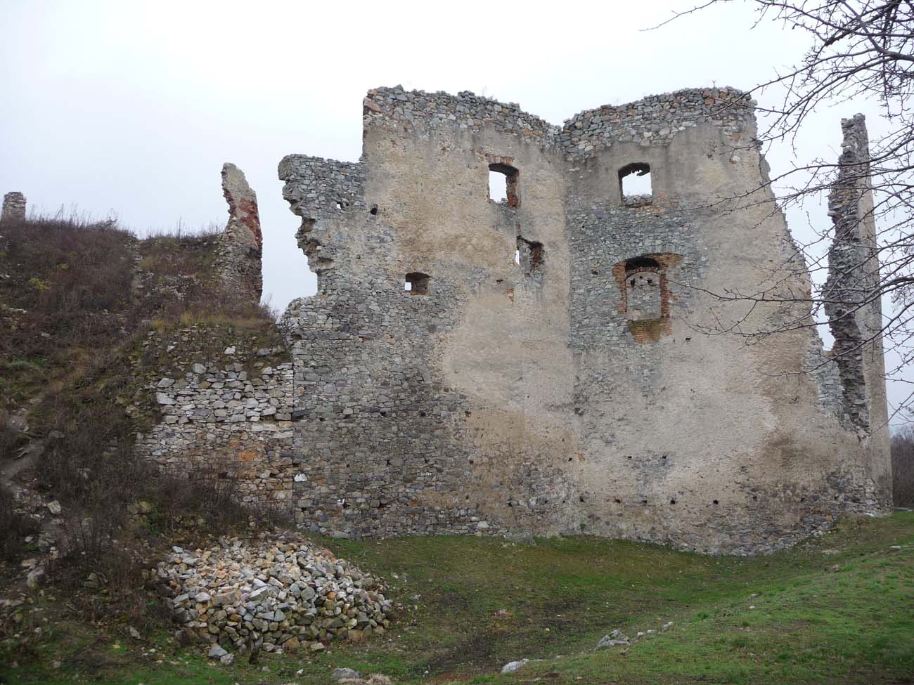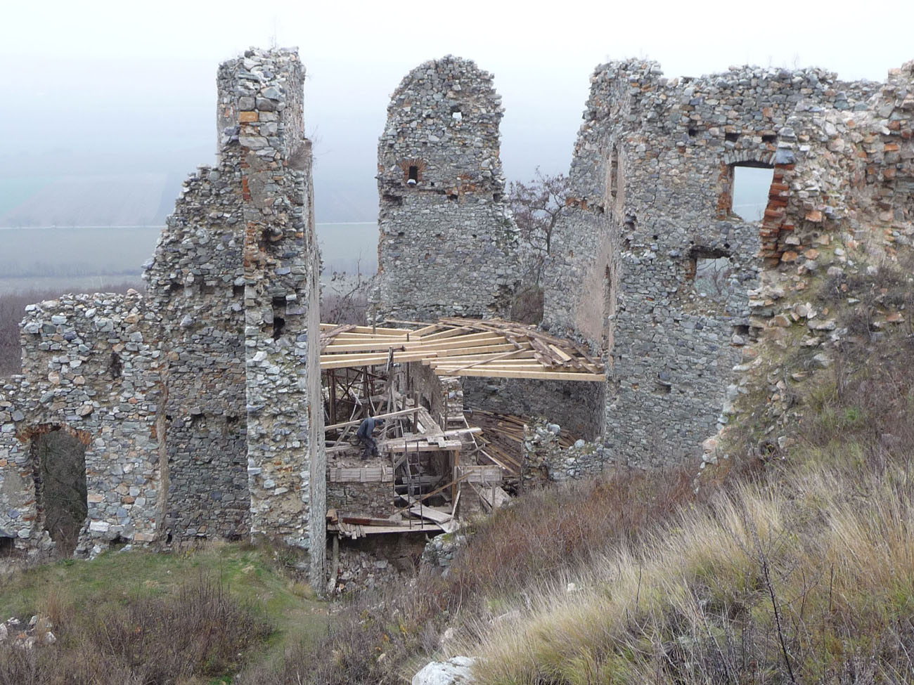History
Oponice Castle was built at the end of the 13th century by the Csák family (Slovak: Čák) to protect the route leading through the Nitra Valley and the border of the family estates. It was first recorded in documents in 1300 („castrum Oponh”), when it was held by Magister Csák, the brother of the great magnate Máté Csák, who sovereignly ruled the north-western part of the Hungarian Kingdom at the beginning of the 14th century. Magister Csák in Oponice appointed castellan, a certain Valentín, son of Bohuslav of Tŕst. He died shortly after 1300, and the castle was taken over by Máté Csák. After his death and the fall of the dominion in 1321, the castle garrison under the command of castellan Ján surrendered without a fight to the royal army. From then on, Oponice belonged to the estate of Hungarian rulers, remaining under the management of royal castellans (in 1325, a certain Kenéz was recorded, and in 1330 a castellan Štefan).
In 1389, King Sigismund of Luxembourg leased the castle to Dezider of Širkovec, but already in 1392 Oponice was bought by the daughters of Mikuláš from Čeklís: Margaréta, Anna and Angelika. Angelica’s husband was Petr from Stráži, who three years later became the sole owner of the estate. His sons, Tomáš and Mikuláš, received an inheritance from their deceased father in 1406 and it was then that they adopted the surname associated with the castle. From then on, they wrote themselves Appon (“de Apon”) or Apponyi in the Magyar version. They used these names, among others, in 1411, during the conflict between Mikuláš of Červeník and Tomáš of Alekšiniec. During it, the castle estate of that time was recorded, which included Oponice, Kostolné Oponice, Hrušovany and Preseľany. After Tomáš’s death in 1416, Mikuláš agreed to renovate the castle at his own expense until his brother’s children came of age. Probably in the following years, the first expansion of the castle was carried out, related, among others, to the development of firearms and the experience of the Hussite Wars.
In the mid-15th century, members of the Apponyi family entered into an internal dispute resulting from the unresolved division of the estate of the deceased Tomáš of Oponice. During it, the regent of the kingdom himself, Ján Huňady, had to intervene. He ordered the judge of the Nitra’s Zupa to summon all the neighbors of the Oponice castle to investigate Ladislav’s complaint against Mikuláš’s sons, after they had expelled his servants from the castle and forcibly took his property in the form of weapons, jewelry and documents. The conflict between individual members of the family was still simmering in the second half of the 15th century, and moreover, the owners of Oponice had a bad relationship with the inhabitants of neighboring settlements. In 1462, Peter Apon threatened Czech merchants near Hlohovac, in 1472 Juraj, Žigmund, Imrich and Gašpar Apon invaded nearby Čeladíce, causing damages to the amount of 200 gold forints, and in 1474 Imrich and Juraj Apon invaded Malé Uherice and Nedanovice. In 1467, the conflicts forced King Matthias Corvinus to re-draw the boundaries of the estate. Several important people took part in it, but even this act did not prevent robberies, because in the following years numerous members of the Apponyi family put constant pressure on their Súlovec neighbors. Long-term plundering led to action by the Nitra chapter, trying to defend its subjects, so the attacks ended in the 1490s.
The Apponyi family was not the richest, and was more involved in conflicts with neighbors and internal disputes than in the development of its own estates, so the expansion of the castle in the Middle Ages was not very impressive. Although it was successfully defended against the Hussites in 1431 (who only burned the villages of Malé and Veľké Oponice) and later against small Turkish raids, in 1514 the poorly guarded building was captured by the servants of Anna Ludanicka from the nearby town of Ludanice. They climbed the ladders onto the walls of the Oponice castle at night and stole valuables worth 10,000 golden forints. The castle guard managed to catch only one of the fleeing thieves, and the Apponyi regained the stolen items only when they went with the armed men to Ludanice. There was also a public execution of two captured servants, but the king was in no hurry to pass judgment on Anna, so she died in Ludanice around 1520 without being sentenced.
In the 1530s and 1540s, renovation and construction works were probably carried out in the castle, which was recorded when the property contract of 1542 between Tobiáš Apon and Benedikt of Oponice was concluded. Scale of the works was probably not too large, because in the same year Benedikt decided to renovate the damaged parts of the castle. Apparently, it remained only in the plans, as the castle was soon in a deplorable condition, most likely due to static problems with walls and unstable foundations. The renovation was probably delayed by unresolved disputes over the division of property between the co-owners. Still in 1546, Benedikt argued with Ján Apon regarding the defense of the castle. The dispute was resolved by Palatine František Révay, who entrusted Ján with the care of the family documents, as he was the owner of the larger and safer part of the castle. He also ordered them to jointly choose a commander to supervise the defense of the castle. Ultimately, it was only the approaching Turkish danger that forced the castle owners to join forces and expand the castle’s fortifications in the second half of the 16th century. A large bastion was built before 1586, funded by Ján’s son, Blažej. The residential buildings were also enlarged and transformed than in the Renaissance style.
In 1612, the brothers Petr and Pavel, sons of Štefan, gave the north-eastern part of the castle to their nephew, Blažej Apon, while keeping the south-western part for themselves. After concluding the contract, extensive construction works were undertaken, which significantly changed the appearance of the castle, because each part of the family built their own rooms in the late Renaissance style. However, soon afterwards family disputes were revived, in 1645 the castle was destroyed by fire, and the owners moved to a more modern residence. At the beginning of the 18th century, the dilapidated castle was captured by Hungarian insurgents, contributing to further destruction during the Austrian siege. From that moment on, it remained in a state of progressive ruin.
Architecture
The castle was built on a terraced promontory protruding from the Tríbeč mountain range towards the north-west. The headland ensured control of the Nitra River valley located approximately 165 meters below on the western and northern sides, along which the medieval route from Topoľčany to Bratislava ran. High slopes protected the castle from almost every side, except from the south-east, where a narrow neck connected the promontory with the highest part of the hill.
At the end of the 13th century, the castle had a roughly oval shape with maximum dimensions of 36 x 20 meters, defined by a defensive wall less than 2 meters thick, running along the rocky edges of the uppermost part of the promontory. In the south-eastern part, a cylindrical tower with a diameter of 8.6 meters was connected to two sections of the wall, flanking the access road running from the south-east. The tower was not bonded to the adjacent wall, which could indicate its construction at a different stage (even its initial free-standing form), but it was built of exactly the same material as the wall (quartzite connected with coarse-grained mortar and crushed gravel). There was also a small residential building within the walls, most likely hidden behind the tower in the north-western part of the courtyard. The entrance to the castle was probably on the northern side, so those going to the castle from the south-east had to bypass its walls and tower under the supervision of the guards. The gate was probably preceded by a wooden bridge over a moat.
The tower protruded slightly from the perimeter of the walls, but mostly was located within the courtyard. Contrary to older beliefs, it did not have a spur directed towards the access road to the castle. Its structure, at least 20 meters high, probably served as a bergfried, i.e. a place of final shelter in case of danger. The walls on the ground floor were as much as 3.2 meters thick, so the internal diameter of the tower was only 2.2 meters, which would predispose the lowest floor to a prison cell or a dark pantry. Its ventilation was provided by a small slit opening located just under the beam ceiling on the south side. The upper floor was marked with a thinner perimeter wall, 2.3 meters thick, so that it reached a diameter of about 3.9 meters. At this level there was an entrance to the tower, accessible via a ladder or a footbridge from the crown of the adjacent wall.
In the first half of the 15th century, the castle was surrounded by a second defensive wall, 8 to 12 meters away from the main ring and forming a wide zwinger. It was quite thick, up to about 2.3 meters wide, but it had to be lower than the main wall. Perhaps in the western and north-western parts of the castle, the outer wall run a little further from the core of the castle, marking out a small outer bailey. The entire castle complex would then measure approximately 30 x 50 meters. Again, additional protection was provided by a moat carved in the rock and an earth rampart, surrounding the castle. The gate was still on the northern side, only at the end of the Middle Ages the wooden bridge leading to it was based on stone pillars. At the end of the 15th century or at the beginning of the 16th century, in order to better protect the gate, a kind of foregate of an irregular pentagonal form of 24 x 10 meters was built. During this period, the residential buildings of the upper castle were also enlarged, with a new wing built near the eastern curtain.
In the mid-16th century, the foregate lost its military function and after being raised, was transformed into a residential building. For defensive purposes, a massive bastion or cannon tower was built on the western side of the outer bailey, the loop holes of which had a view of the valley and the access road to the castle in the distant foreground. The bastion was built on a three-quarter circular plan with a diameter of 13.6 meters, initially divided into three storeys. Originally, it was opened from the side of the castle and connected to its defensive walls in such a way that they narrowed towards the north-west. The walls and bastion reached the same height of about 11-12 meters, and their walls were 1.4 meters thick. The loop holes of the new sections of curtains and bastion, adapted for small firearms, were made available via a self-supporting wooden porch running along the inner perimeter of the walls.
Current state
Currently, the castle is a complex of advanced ruins, the oldest part of which are the remains of a round bergfried. Until the beginning of the 20th century, this tower was still almost full height, but soon its south-eastern part collapsed. In the 1950s, the north-western part of the tower reached a height of about 10 meters, but until 2010 only the ruined lowest floor remained, hidden under piles of rubble. After renovation works were carried out in 2015-2016 and the damaged face was reconstructed, the tower is now approximately 5 meters high. The early Gothic perimeter walls of the upper ward have survived only in the lower parts, mainly in the southern section. Relics of the eastern building and the ground floor walls of the polygonal foregate have survived from the late Gothic period. The buildings in the lower part of the castle date back to the second half of the 16th century and the 17th century. Among them, there are the ruins of a bastion called Tereša, built around the mid-16th century, later raised with a top floor with large windows.
bibliography:
Bóna M., Plaček M., Encyklopedie slovenských hradů, Praha 2007.
Bóna M., Plaček M., Lukačka J., Oponický hrad, “Pamiatky a múzeá”, č. 1, 47/1998 .
Bóna M., Repka D., Sater P., Oponický hrad, dejiny, výskum a obnova pamiatky, Nitra 2017.
Sater P., Feudálne sídla rodiny Apponyiovcov vo svetle archeologických a písomných prameňov so zameraním na Oponický hrad, Brno 2019.
Wasielewski A., Zamki i zamczyska Słowacji, Białystok 2008.

