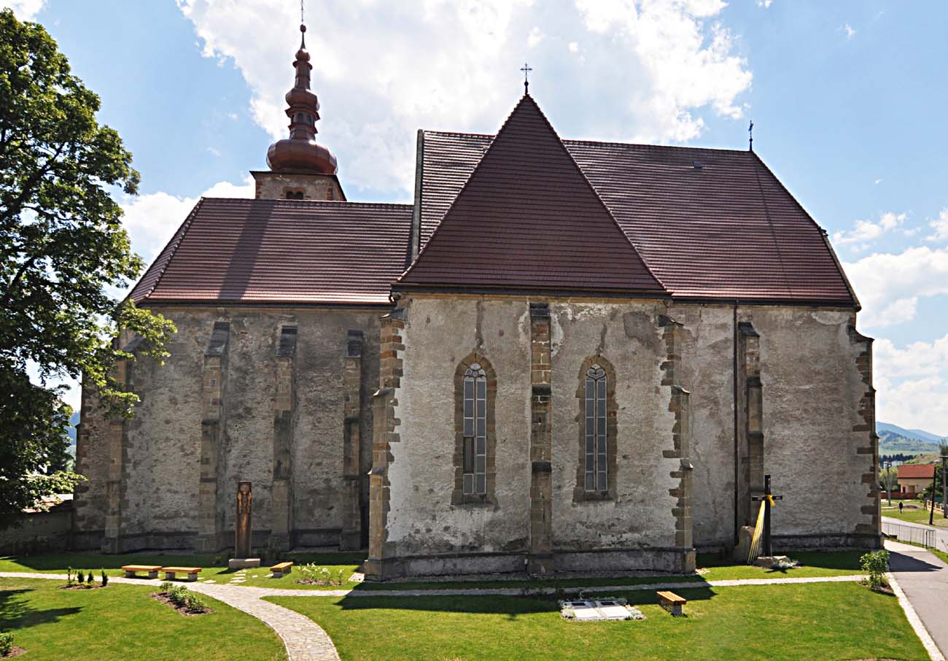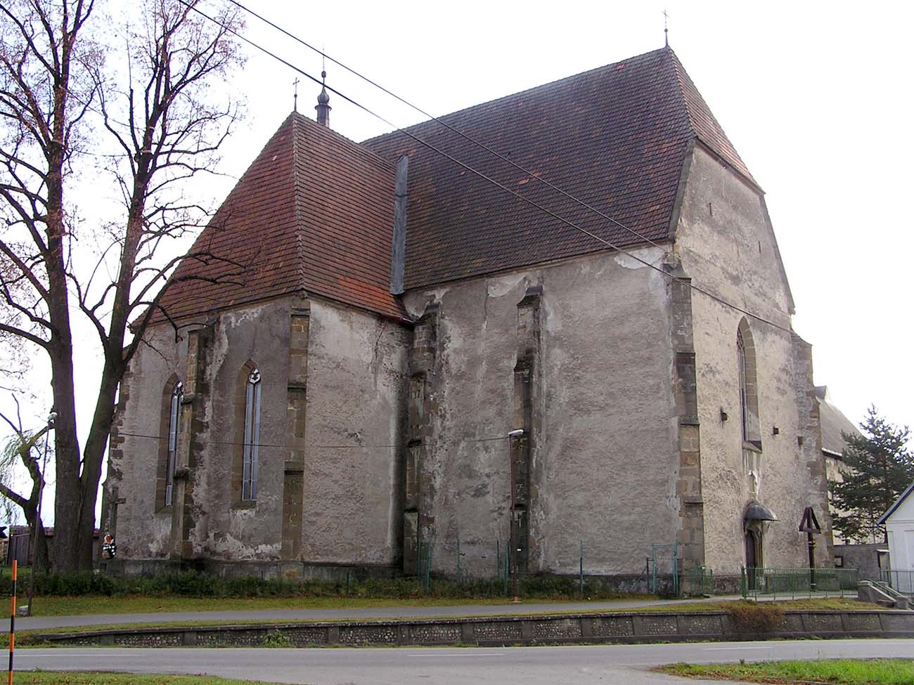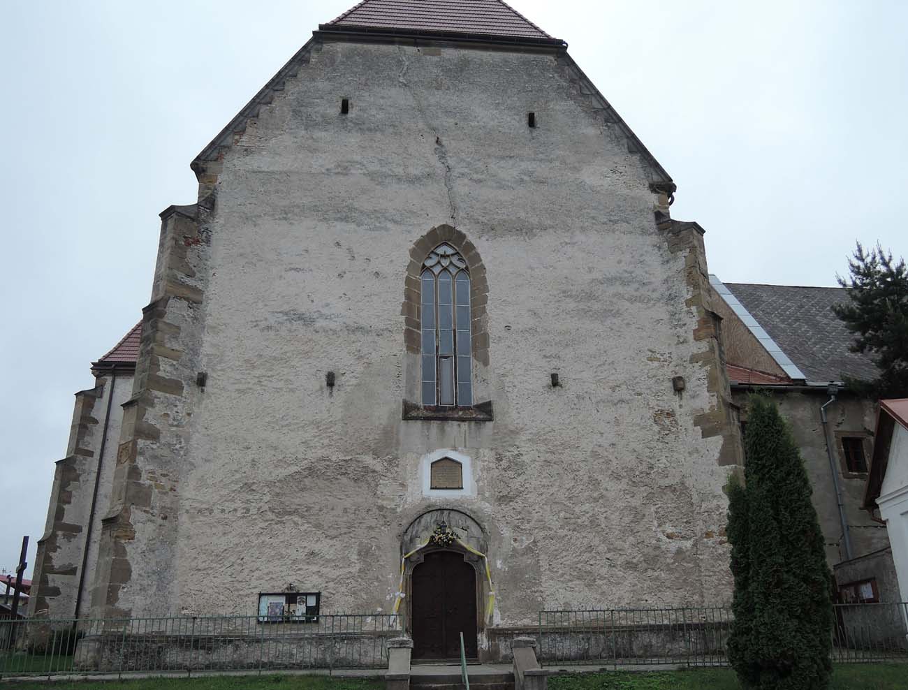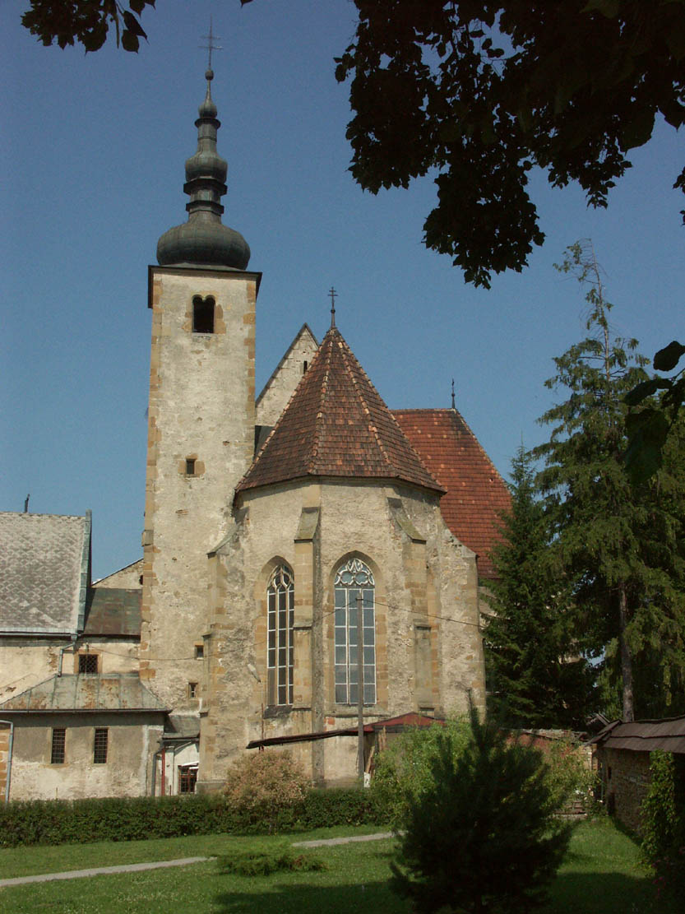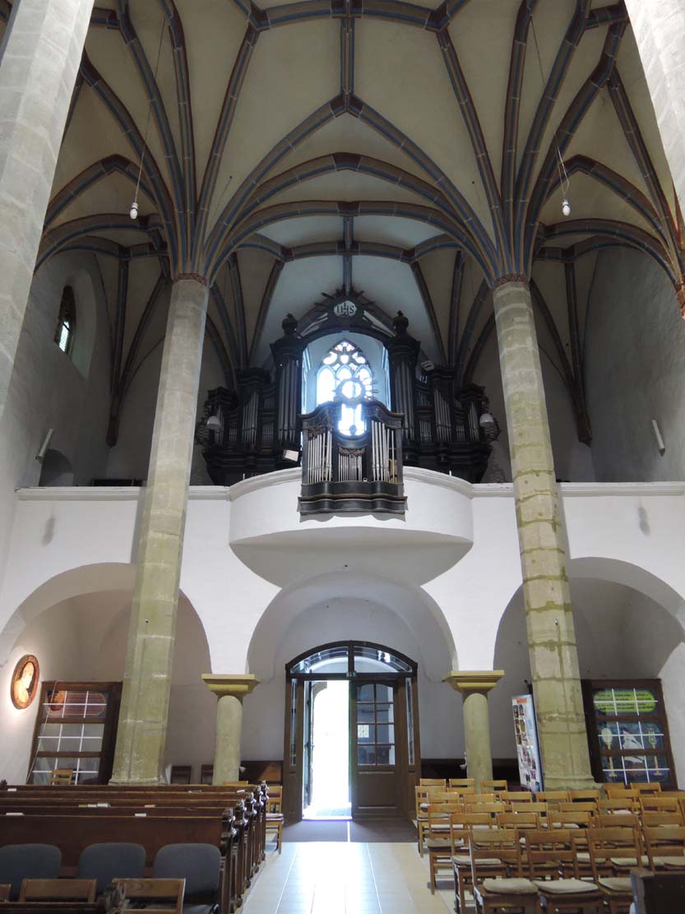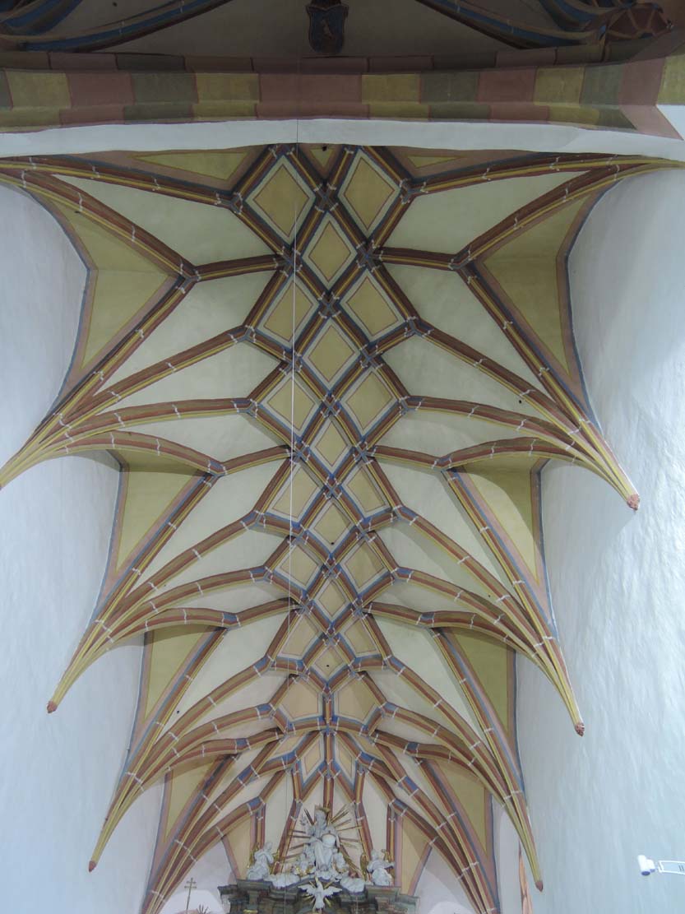History
The Franciscan friary together with the church of the Virgin Mary was built in the last quarter of the 15th century, on the site of the older Gothic church of St. Cosmas and Damian, part of which was incorporated into the new building. The founder and patron of the monastery was in 1476 King Matthias Corvinus, probably wanting to strengthen the position of his son John, for whom he created the title of Duke of Liptov. Thanks to this, qualified masters from southern Germany took part in the construction works, who used several architectural elements new to the medieval Hungary (e.g. inwardly curved tops of buttresses). The task of supervising the construction was given to a royal relative, the zupan Matúš Czeczeia (Matúš Malý from Čeč). After the works were completed, at the beginning of the 16th century, the friary received a very rich equipment, including a magnificent altar, probably funded by new patrons from the Zápolya family.
In 1571, the monastery and the church passed into the hands of the Protestants, and the Franciscan monks were forced to leave the village. They returned only in 1697 during the Counter-Reformation. As a result of the fights associated with the anti-Habsburg uprisings, their buildings were devastated. In 1744, the church and the claustrum were renovated and rebuilt in the Baroque style, and the restored temple was reconsecrated under the invocation of St. Peter of Alcantara. Further damages were caused in 1812 by the rising water from the nearby Váh river. The church was then so seriously damaged that a nationwide collection was even announced to save the building. The next repairs were carried out in 1903-1904. Damages suffered during World War II were removed only in 1952.
Architecture
The friary was founded in the Váh valley, on the northern, flat bank of the river. The complex of buildings at the end of the Middle Ages formed a monastery church, adjacent to it from the south wings of the claustrum, cloisters, and probably also economic buildings necessary for the daily functioning of the friary.
The monastery church was erected as a hall building with central nave and two aisles, with an elongated, polygonal chancel on the eastern side and a large chapel with two bays added to the nave from the north. From the south a four-sided, slender tower was erected next to the chancel, and behind it a sacristy. The latter was oryginally the chancel of the older church. Perhaps the tower was also associated with the earlier building, due to its unusual location at the southern wall of the Franciscan chancel.
The walls of the entire church were framed by a plinth with a moulded cornice. The four-bay chancel, closed on three sides, was enclosed with stepped buttresses, between which four high tracery windows were pierced, located only from the east and south. The nave, which was in semi-darkness, was illuminated from the north only indirectly, by means of three windows of the chapel. On the south side, the placement of large windows was difficult due to the cloisters. A large, three-light, pointed window was set in the western façade, on the axis of the central nave, just above the entrance portal. In the extremely vertical external facades, the horizontal accent, apart from the plinth, was introduced by moulded cornices under the eaves of the roofs. In their corners were placed consoles in the shape of human heads and animal figures, as well as a bas-relief hand with three branches. Each of the main parts of the church (nave, chancel, chapel) was covered with its own roof, with steep slopes typical of the late Gothic.
The interior of the chancel was covered with a beautiful net vault, supported by highly suspended corbels, decorated alternately with bas-relief floral and anthropomorphic motifs. The four-bay nave was covered with a stellar vault, supported by six octagonal, slender pillars with square bases. On the walls, colorfully painted ribs were lowered on bas-relief corbels, while on the pillars it spring just above the capitals bands. The northern chapel was covered with a stellar vault and opened to the nave with a moulded arcade with a semicircular closure.
Current state
The monastery church, now dedicated to St. Peter, is a unique building in the Liptov region, completely different from the relatively simple Gothic architecture prevailing in this area. Even in all of Slovakia, it is one of the most significant and representative buildings of the Late Gothic. In addition, it has been preserved in its original shape with many architectural details: arcades, stone traceries in the windows, sedillia in the chancel and several portals, one of which (the southern entrance to the nave from the cloister side) was discovered only recently. The renovation of the roof of the nave in 2010 showed that even the original late-Gothic roof truss has been preserved in good condition, dated over the nave and chapel to 1488-1490, and over the chancel to 1499-1500. The pride of the building are also the late-Gothic vaults in the nave, chancel, chapel and sacristy. The monastery buildings adjacent to the church were significantly rebuilt in the 17th and 18th centuries.
bibliography:
Ďurian K., Krušinský P., Suchý L., Zachařová D., Strechy a krovové konštrukcie nad kostolom sv. Petra z Alkantary a kláštorom františkánov v Okoličnom, “Monument revue”, 2/2012.
Podolinský Š., Gotické kostoly, Bratislava 2010.

