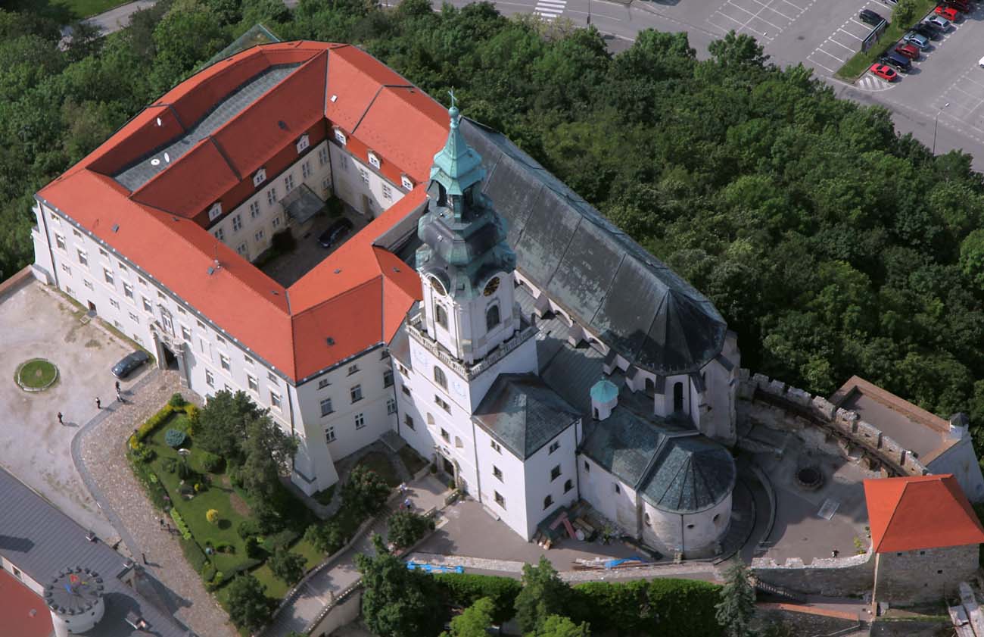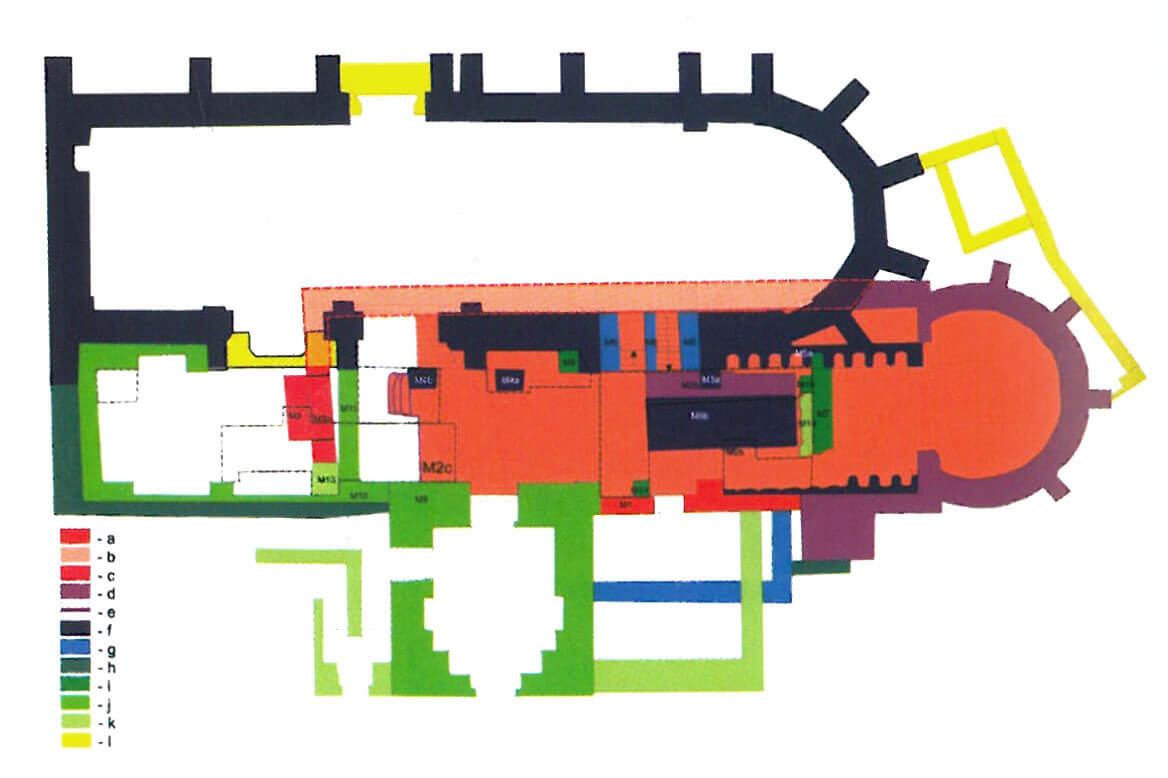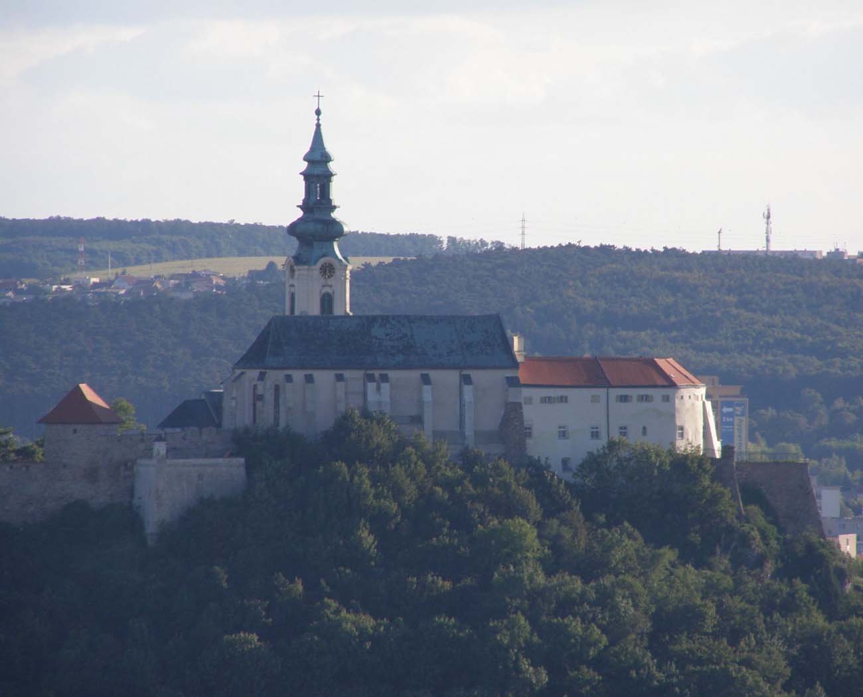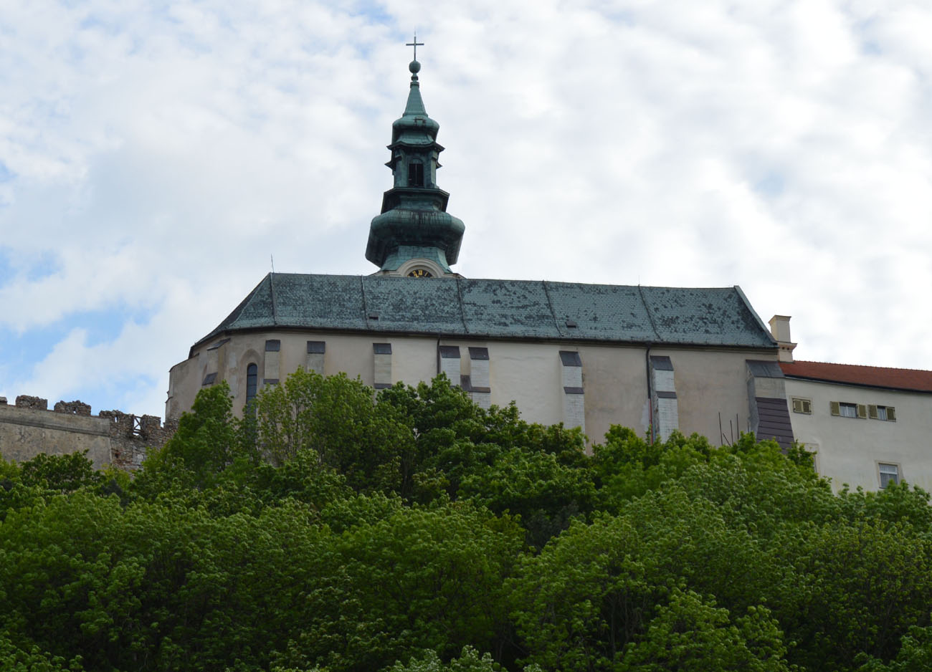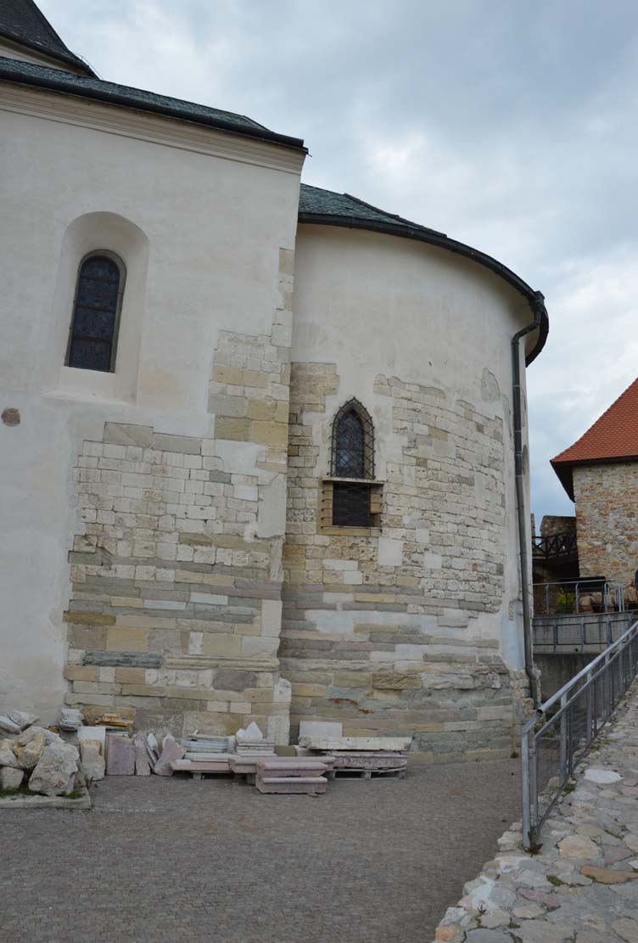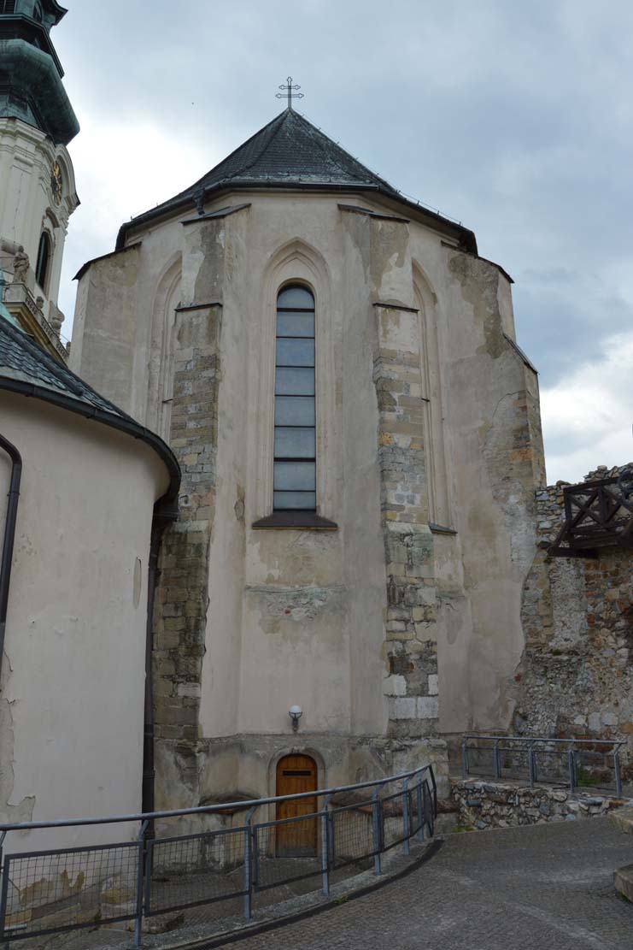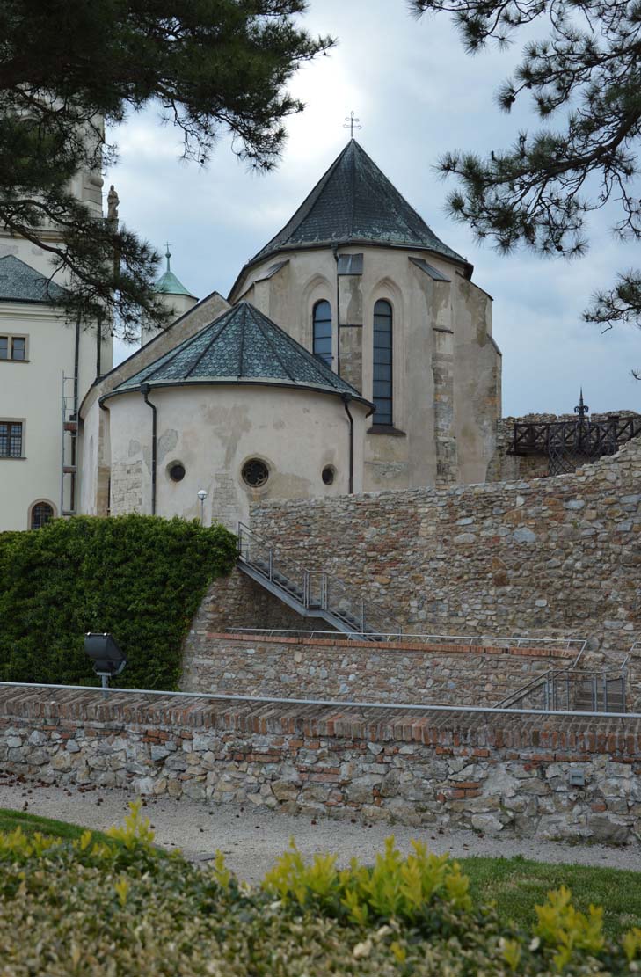History
The oldest church was probably built in Nitra in the 9th century. This building was erected according to a letter of Bavarian bishops called Libellus de conversione Bagoariorum et Carantanorum, in the times of the Nitra prince Pribina and was to be consecrated by the Salzburg archbishop Adalramus before 833 (i.e. before the expulsion of Pribina from Nitra by the Great Moravian prince Mojmir). Pribina, like most of his people, was a pagan in this period, which is why the church was probably erected by Western merchants living in Nitra and the community gathered around them, or for Pribina’s Bavarian wife.
In 880 Nitra received its first bishop, Wiching, who, by fighting the Slavic rite introduced by Cyril and Methodius, made the church a center of the Latin liturgy. After the death of Wiching, Pope John IX in 900 sent, at the request of Prince Mojmir II, three hierarchs who consecrated one archbishop and three bishops, thus restoring a strong ecclesiastical organization independent of Salzburg. Nitra was apparently the seat of one of them, but the end of the Great Moravian Empire in the first years of the 10th century also destroyed the local diocese and its church.
The Nitra’s church reappeared in written sources (life of St. Zorard and St. Benedict written by Bishop Maur) in the second half of the 11th century, as a building dedicated to St. Emmeram. Judging by the new call (popular in the Regensburg diocese), its reconstruction may have been associated with the period of Czech influence, who occupied the surrounding lands after the defeat of the Hungarians in the Battle of Lechfeld. Already in the second half of the 12th century, the church was in a bad condition, or did not meet the requirements of the episcopal seat. In 1158, the Hungarian king Géza II was to allocate the income from toll and fishing to work on it, and the next funds from the market in the Nitra outer bailey were allocated in 1183 by King Bela IV. Around 1200, saints Andrew (Zorard) and Benedict (Beňadik) were buried in the church, who became its co-patrons. The period at the turn of the 12th and 13th centuries was also the time when a large late-Romanesque reconstruction of the church was made.
After a fire in 1271 and 1273, caused by the siege of Nitra Castle by the Czech troops of Přemysl Otakar II, the church was rebuilt by Bishop Vincentián II or Vincentián III, and after being destroyed by the army of Máté Csák (Matúš Čák) in 1317, it was joined to a new Gothic building, called Upper Church. From then on, it served as a chapter seat and then as a treasury of cathedral jewels. The construction of the Upper Church began in 1333 on the initiative of bishop Meśko, and was completed in 1355 at the time od Štefan I de Insula.
Early modern transformations of the church on a larger scale began to be introduced after the destructions during Gabriel Bethlen’s anti-Habsburg uprising. During the reign of bishop Jan Telegdy in the years 1622-1642, the tower and the western part of the nave were erected. The church suffered further damages after a short occupation of the castle by the Turks in 1663, and then as a result of artillery fire during the siege by the army of Francis Rákóczi in 1704. This forced the reconstruction carried out in the Baroque style from the years 1711 – 1736, but already in 1750 it was necessary to replace the vaults of the nave with new ones. The last major renovation works of the monument were carried out in 2007-2013.
Architecture
The pre-Romanesque church consisted of a rectangular nave ended in the east with a four-sided chancel or apse. At the end of the 12th or early 13th century, the chancel was pulled down to allow the temple to be enlarged to the east. The church then received a new, horseshoe-shaped, late-Romanesque apse, reinforced with four buttresses. It is not known what the western part of the church looked like in the late Romanesque period, also extended then, but it was probably built, like the eastern part, of stone blocks of very unequal height and length, bonded with lime mortar.
The interior of the late Romanesque church had a floor on two levels of different heights. The smaller part on the west side, located close to the hypothetical entrance portal, was higher than the central and eastern parts falling by about 1.8 meters, reaching the rocky ground covered with mortar up to the apse. In the middle of the rocky fault, five steps were placed to facilitate communication. It is uncertain whether the lowered part of the building functioned as a very long crypt with the upper level above, or whether the church was a single-story building. A crypt of this form would be a unique solution, but no traces of its possible vaults were found, and such a significant, over 30-meter length of the crypt seems unlikely. On the other hand, in the lower storey, it could be the burial chamber of St. Zorard and Benedict, over which the altar would be situated.
Gothic expansion from 1333-1355, as a result of which the so-called the Upper Church was built, also touched the late Romanesque building. Part of the northern wall of the church was demolished to free the area for a Gothic building, and inside, the eastern part of the older temple was supplemented with nine seats in the north and south walls, with the hypothetical crypt then covered (the floor was raised to the level of the Gothic church). Probably a little earlier, during the reconstruction of the damages from 1271, the buttresses at the apse were removed.
The Gothic Upper Church was erected on the north side, between the older late-Romanesque building and the perimeter wall of the Nitra Castle. It was erected as a single-nave structure with a polygonal closure on the eastern side, reinforced from the outside in the north and east with numerous buttresses. The west facade of the church was made of a straight wall. Inside, the Gothic church and the preserved part of the late Romanesque church (today called the chapel) initially constituted one space in the presbytery. They were separated in the 16th century.
Current state
Church of St. Emmeram, due to its long history and role in the process of Christianization, as well as the multi-stage development process passing through various architectural styles, is one of the most important sacral buildings in Slovakia. From the outside, the eastern, Romanesque part of the church from the 12th/13th century is visible, as well as the body of the Gothic church from the 14th century, obscured by early modern buildings. The Renaissance tower and the Baroque wing of the castle cover from the south the oldest surviving relics of the building from before the mid-11th century. Among the Romanesque architectural details, fragments of the plinth cornice are visible from the outside. Later traceries in the apse round windows also have survived. Inside the Lower Church, some of the Gothic seats have been preserved, damaged capitals and the cornice of the Romanesque rood arcade, Gothic cross-rib vault, and frescoes from the second half of the 14th century. The interior of the Gothic Upper Church was completely transoformed in Baroque style. Some of the medieval architectural details can be seen in the nearby diocesan museum.
bibliography:
Bednár P., Poláková Z., Šimkovic M., Archeologický a stavebno-historický výskum Katedrály sv. Emeráma na Nitrianskom hrade, “Monumentorum tutela”, 22/2010.
Bednár P., Poláková Z., Šimkovic M., Kostol sv. Emeráma na Nitrianskom hrade v 9.-13. storočí. [w:] Ranostredoveká sakrálna architektúra Nitrianskeho kraja: zborník zo seminára a katalóg ku výstave, Nitra 2011.
Mencl V., Stredoveká architektúra na Slovensku, Praha 1937.
Slovensko. Ilustrovaná encyklopédia pamiatok, red. P.Kresánek, Bratislava 2020.


