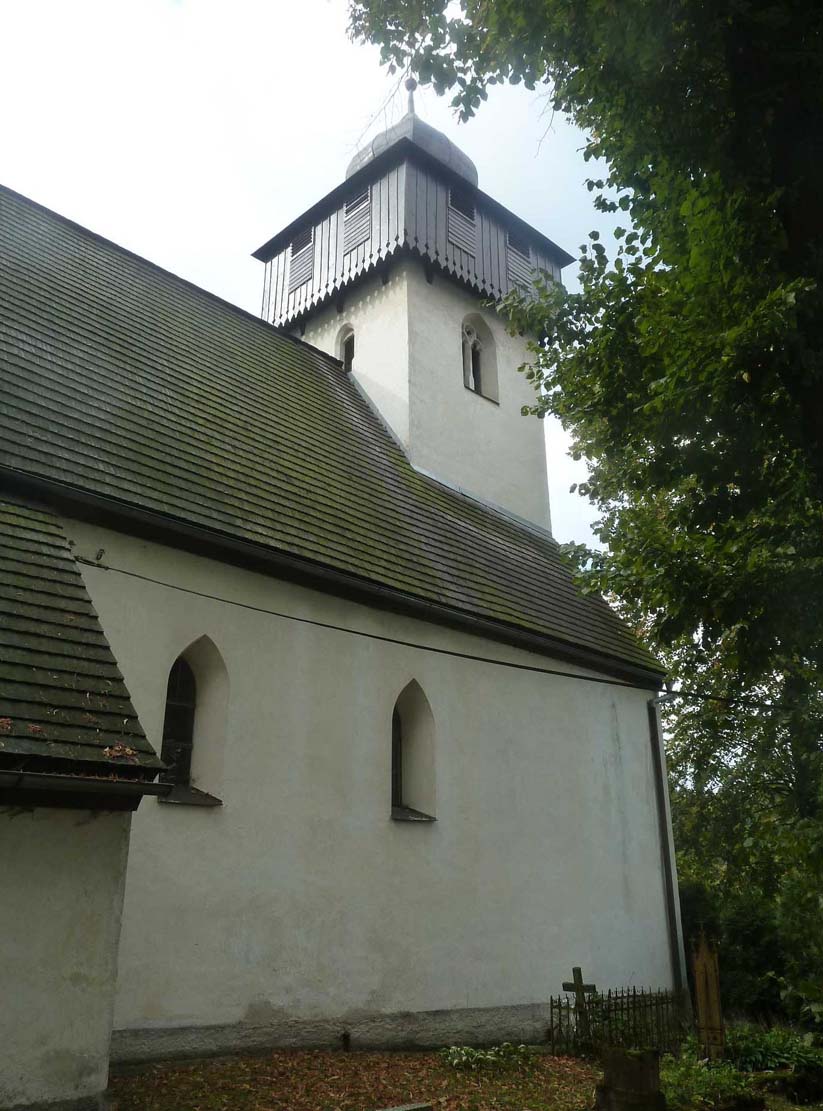History
St. Ladislaus’ church was built in the early Gothic style at the beginning of the second half of the 13th century, although the village of Necpaly was first recorded in documents as early as 1206. Around 1320, a sacristy was attached to the chancel from the north, and in the 15th century the interior of the church was decorated with Gothic frescoes. At the end of the 16th century, the nave received a new vault, which was lower than the original Gothic walls, so some of the frescoes were in the attic. At that time, the church was used by local Evangelicals who used the temple until 1709. Probably in the 18th century they added a wooden porch to the tower. The renovation of the church took place at the end of the 19th century and again in the years 1986-1988, when the floor was concreted, the foundations were dried and the building was repainted (some of the previously exposed medieval frescoes were also painted over).
Architecture
The church was built on a hill dominating over the village, as an early-Gothic, aisleless building, with a narrower and lower, square chancel on the eastern side and a four-sided, slender tower on the western side, fully embedded in the nave of the church. In the first quarter of the 14th century, a sacristy was added to this early-Gothic structure, located on the north side of the chancel. The entrance was placed only from the west, in a saddle portal with a high, pointed and moulded jamb.
Inside, the nave was separated from the chancel by a pointed arcade, behind which a single bay of the chancel was covered with a cross-rib vault. Its massive, moulded ribs were fastened with a round boss and suspended on corbels, two of which were in the eastern corners, and two in the western part of the northern and southern walls of the chancel. The nave inside was originally covered only with a wooden ceiling or an open roof truss, but its walls, like the chancel, were covered with colorful polychromes. In addition, in the walls of the nave and chancel, numerous niches-shelves with various finials in the form of trefoils were created.
The figural scenes of the internal facades of the church showed, above all, the legend of Saint ladislaus, the patron of the church. Among others, the battle of the king with the Cumans on the northern wall of the nave was painted. On the eastern wall with the rood arcade a Pieta was made, while in the chancel on the vault there were placed symbols of the four evangelists and four dignitaries of the Church (St. Ambrose, St. Augustine, St. Jerome and St. Gregory). Scenes of the Passion cycle were depicted on the chancel walls.
Current state
To this day, from the gothic elements, apart from the crude block of the church, are also cross-rib vaults in the chancel and sacristy, portals to the under-tower room and sacristy, windows with traceries in the tower, and a narrow window on the eastern side of the sacristy. What’s more, inside the church you can see several niches topped with trefoils. The fresco decoration in the interior of the chancel, damaged by inept renovation works from the 20th century, has survived only in fragments. The frescoes in the attic of the nave are in much better condition.
bibliography:
Babjaková Z., Ďurian K., Krušinský P., Suchý Ľ., Historické krovy sakrálnych stavieb Turca, Žilina 2008.Podolinský Š., Gotické kostoly, Bratislava 2010.
Slovensko. Ilustrovaná encyklopédia pamiatok, red. P.Kresánek, Bratislava 2020.



