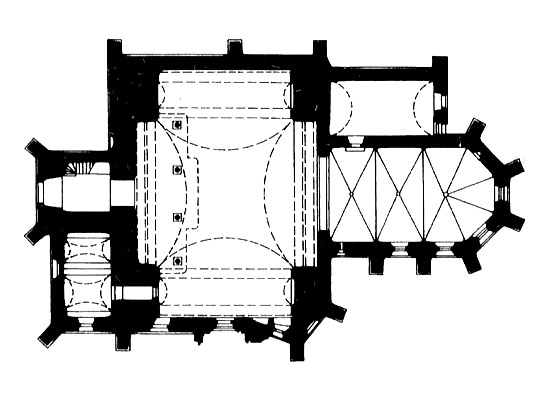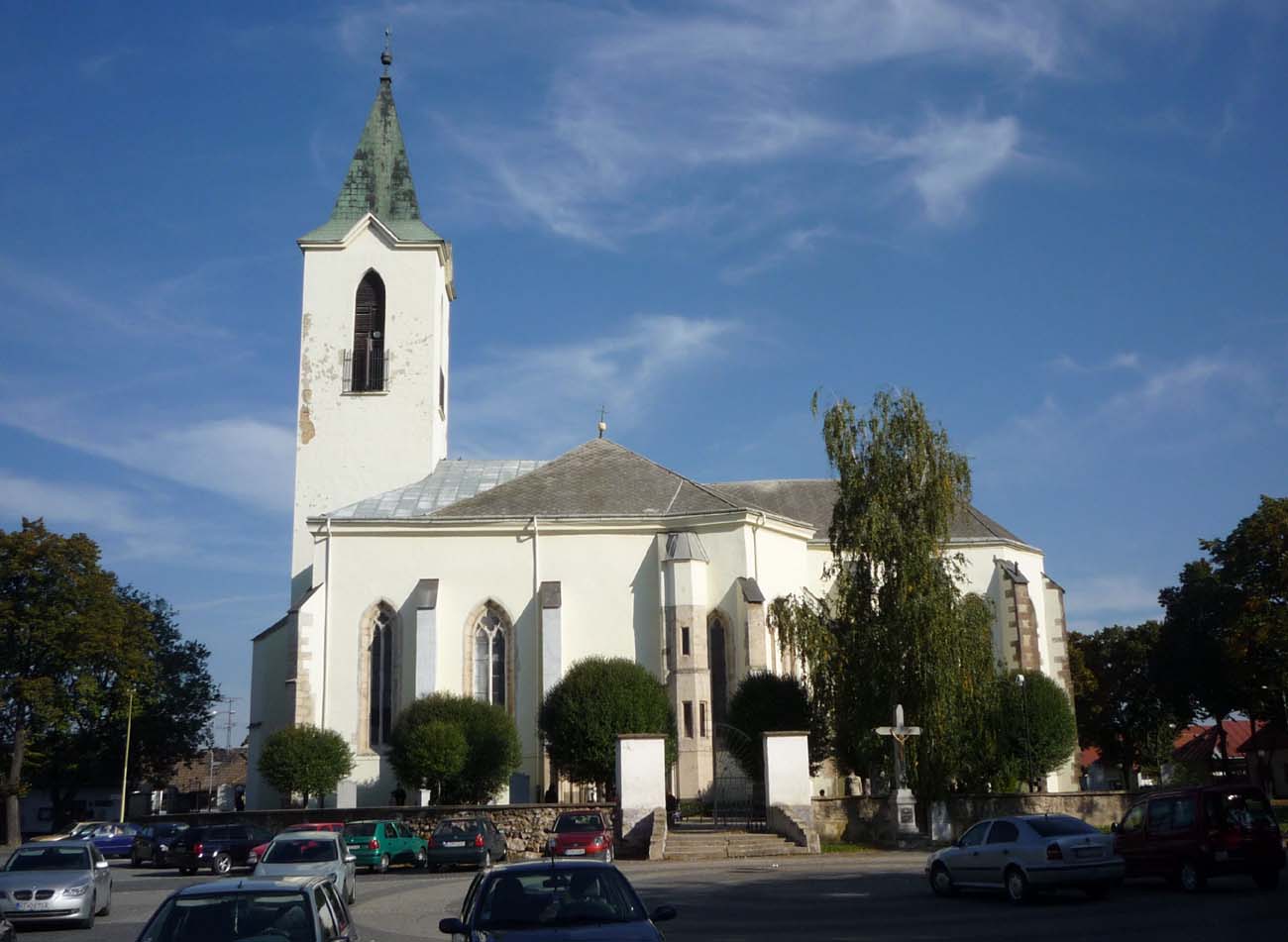History
The first church was built in Moldava probably in the 13th century. In documents the village appeared for the first time in 1255. The local parish was recorded in 1329 and in the list of papal tithes from the 1330s. In the 15th century, on the site of the late-Romanesque church, a Gothic church was erected, made by builders from the workshop of the church of St. Elizabeth in Košice. In 1644, the church burned down, but was repaired in 1646. Worse consequences had a fire in 1794, followed by a reconstruction in the Baroque-Classicist style. As a result, aisles of the nave were combined into one large nave space and a neoclassical tower was erected. The building was repaired in 1895-1896, but was seriously damaged in 1944, during the military operations of World War II.
Architecture
The late-medieval, Gothic church consisted of a short nave with two aisles, and a polygonal chancel on the eastern side, with a sacristy at the northern wall. The aisles ended in the east with polygonal chapels slightly protruding from the four-sided outline of the nave walls, which indicated inspiration from the layout of the parish church in Košice. The walls of the church in Moldava were fastened with buttresses, between which high, Gothic windows with stone tracery were placed.
In the southern aisle a richly moulded, ogival portal topped with an ogee arch and four massive, bas-relief pinnacles was built, equipped with a passage with a truncated trefoil (so called two-armed). The pinnacles were connected with each other by short cornices, which formed a stepped pattern with similarly moulded pinnacles. They were set on two carved consoles and on two capitals crowning the half-columns flanking the entrance. The concept of the portal was modeled on the southern entrance to the church of St. Elizabeth in Košice.
Inside the chancel, two rectangular bays were covered with a cross-rib vault. A hexagonal vault (cross-ribbed with two additional ribs from the east) was placed over the eastern polygonal closure. Individual bays were separated by additional transverse ribs. All the ribs were mounted on the walls without the use of corbles, while at the top the diagonal ribs were fastened with round bosses (in one of them a hole was left, perhaps for the rope to the bell on the turret placed on the ridge).
Current state
The church was completely rebuilt in the 18th century and lost much of its late Gothic appearance. Currently, its rich medieval past is mainly evidenced by the polygonal chancel and the southern, external façade with a magnificent portal and corner chapel at the end of the former southern aisle. In the chancel, a Gothic cross-rib vault, two-part sedilia and a decorative wall niche have been preserved. From the outside, the bricked-up portal of the chancel is visible. The nave, with the exception of the rood arcade, was thoroughly rebuild into a Baroque form, including the removal of the northern corner chapel at the end of the north aisle. The western tower with the chapel adjacent to the south has also a completely early modern form.
bibliography:
Lukáčová E., Sakrálna architektúra na Slovensku, Komárno 1996.
Slovensko. Ilustrovaná encyklopédia pamiatok, red. P.Kresánek, Bratislava 2020.
Súpis pamiatok na Slovensku, zväzok druhý K-P, red. A.Güntherová, Bratislava 1968.
Tajkov P., Sakrálna architektúra 11 – 13 storočia na juhovýchodnom Slovensku, Košice 2012.


