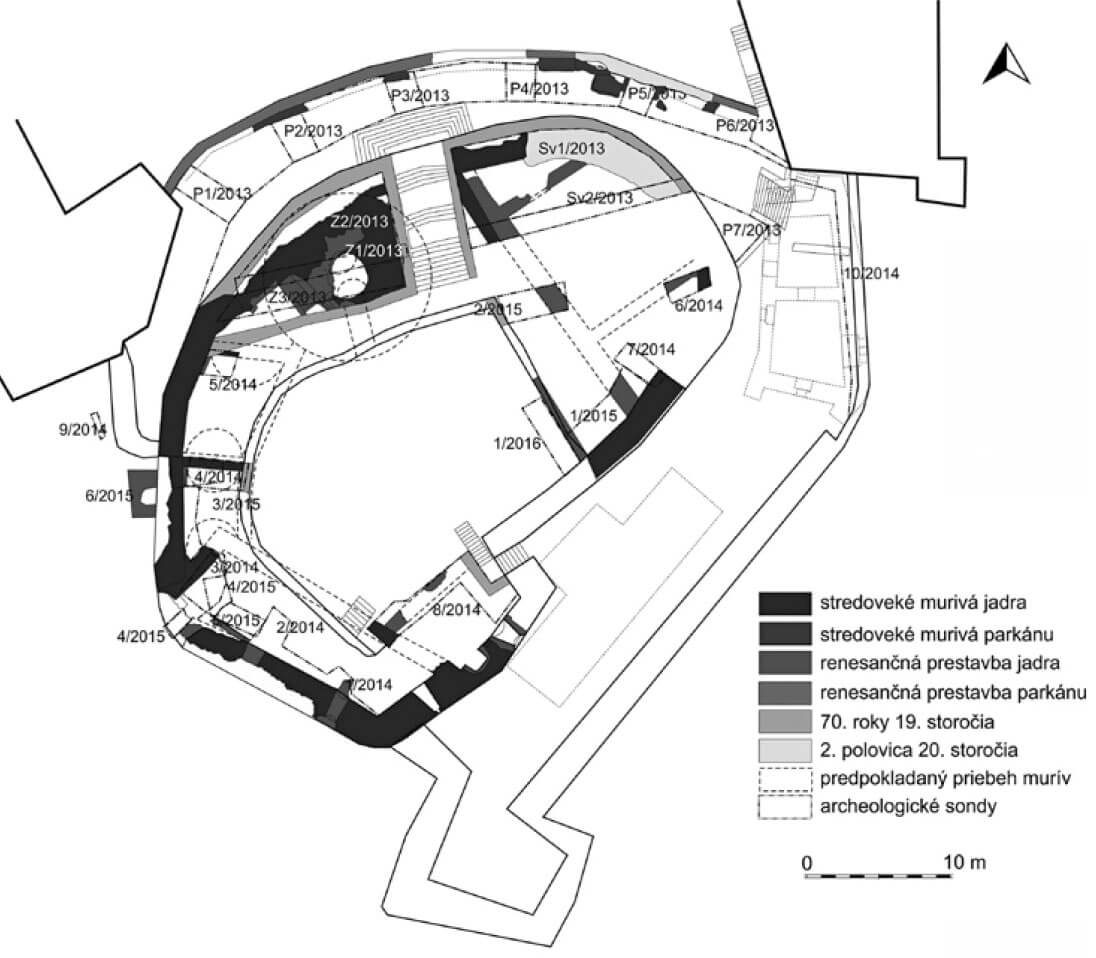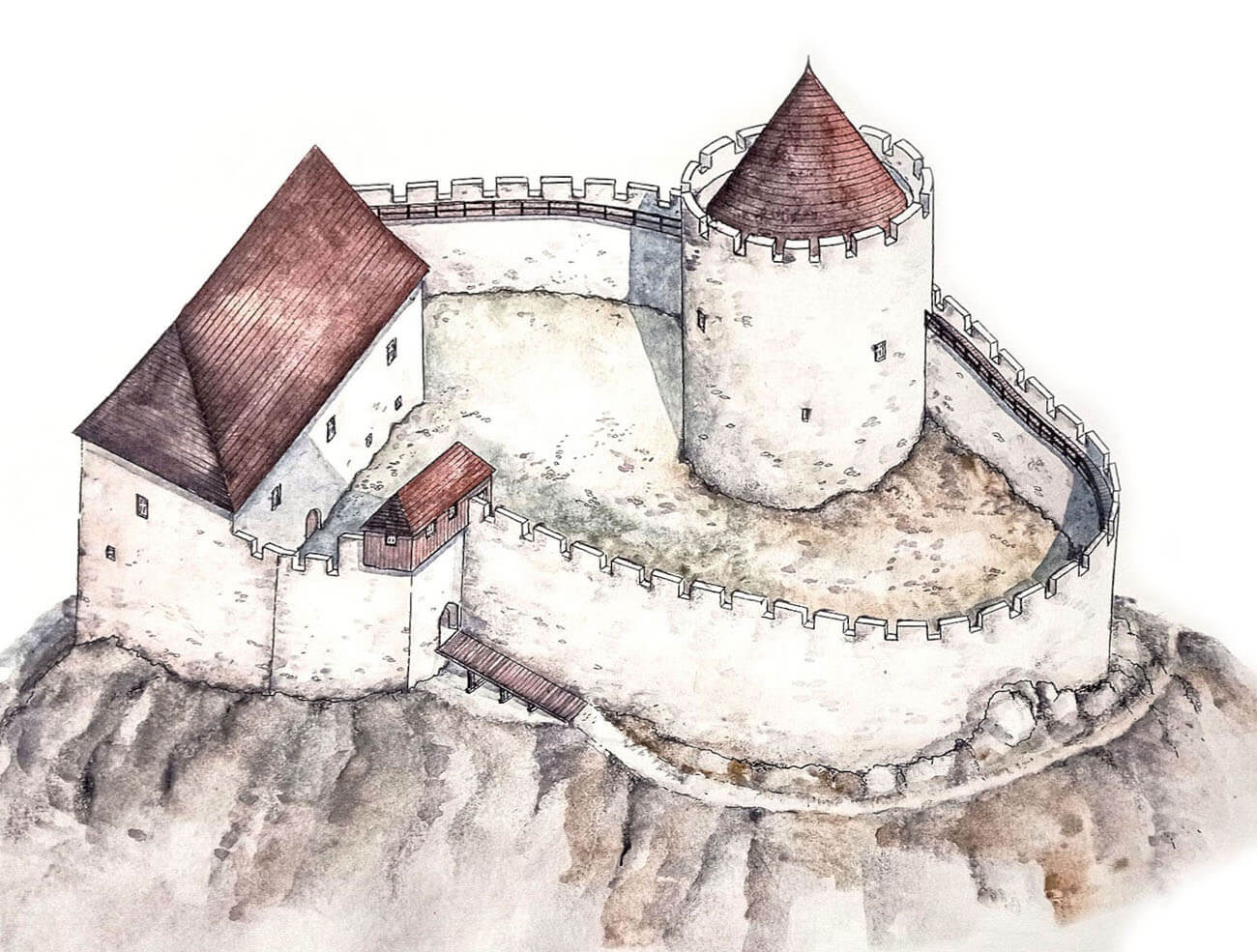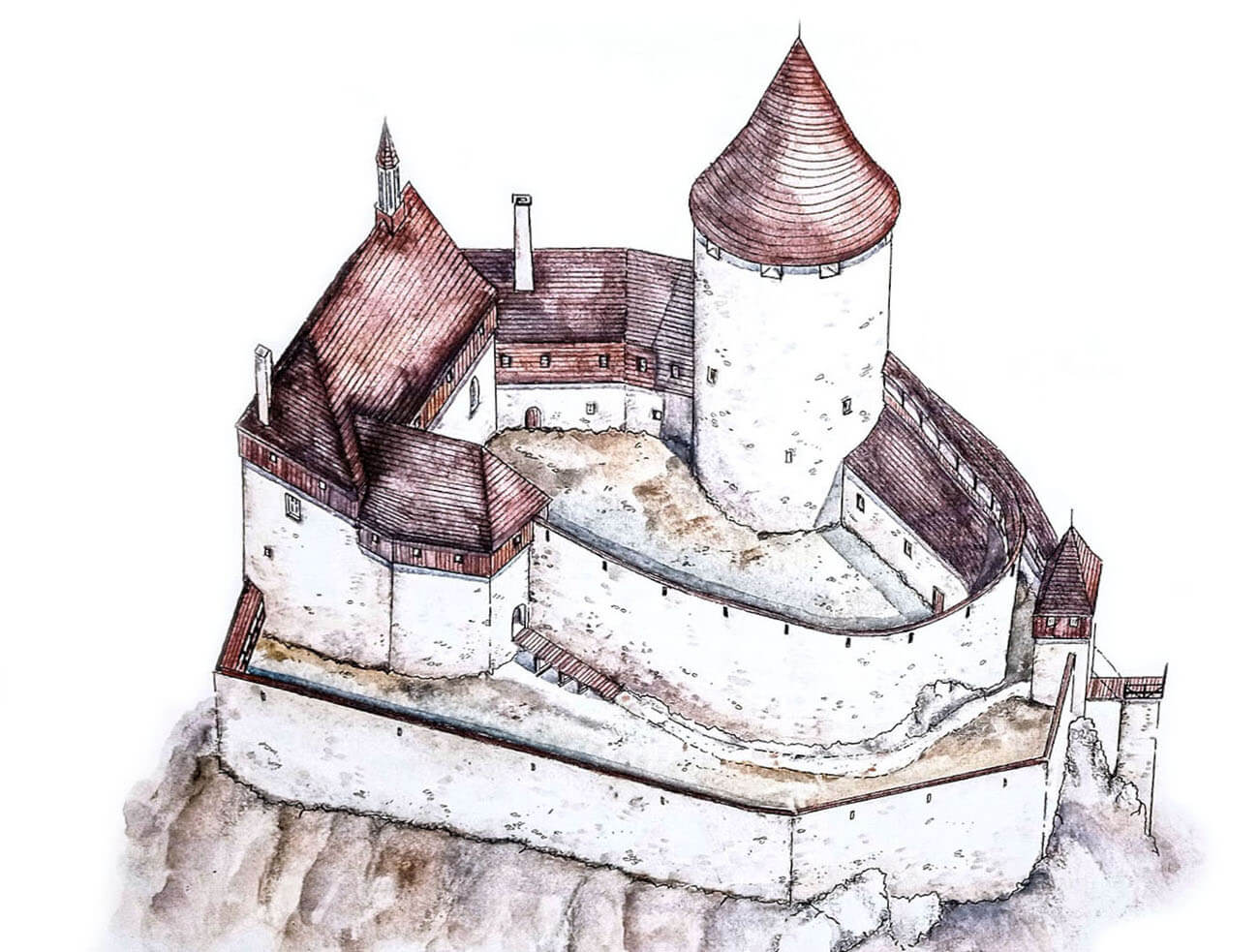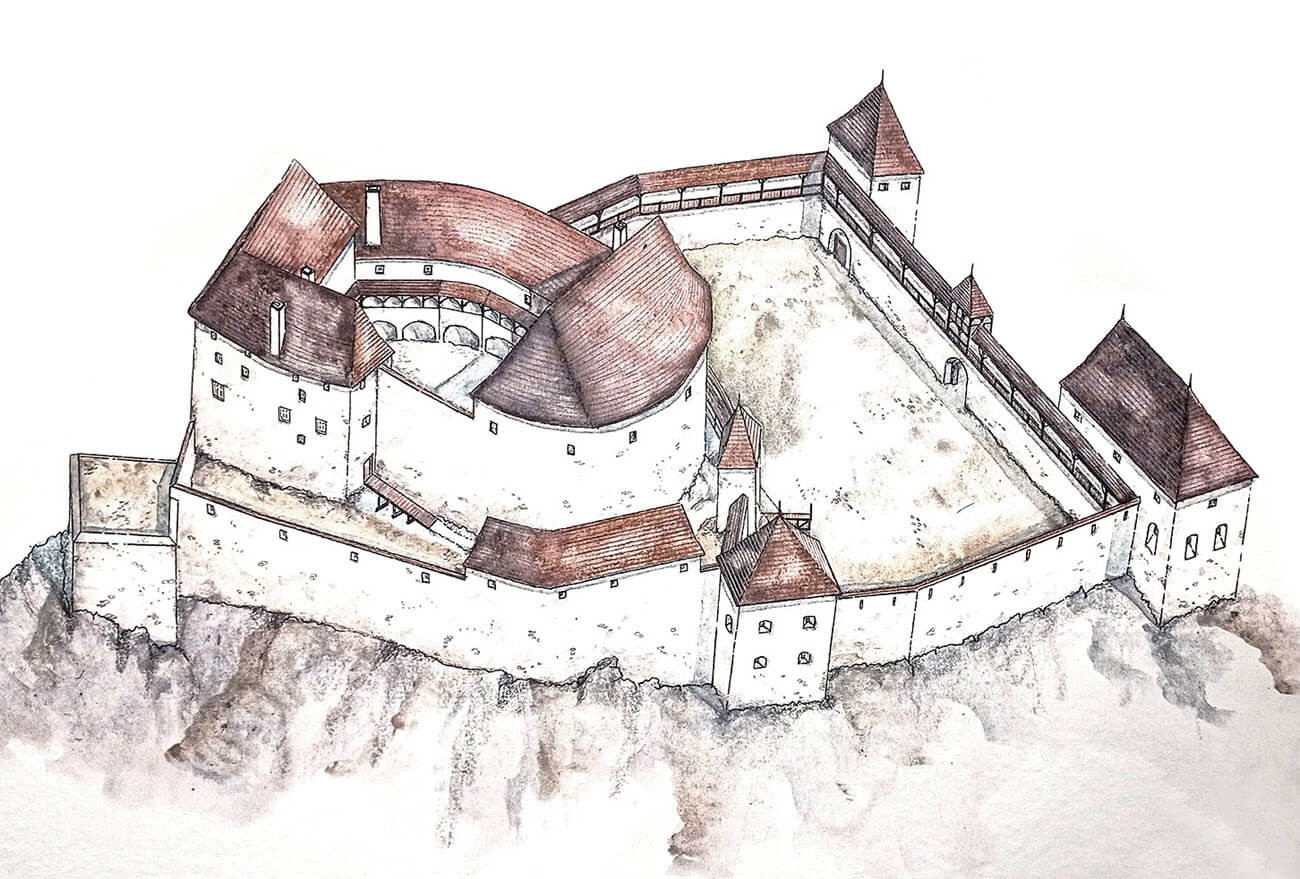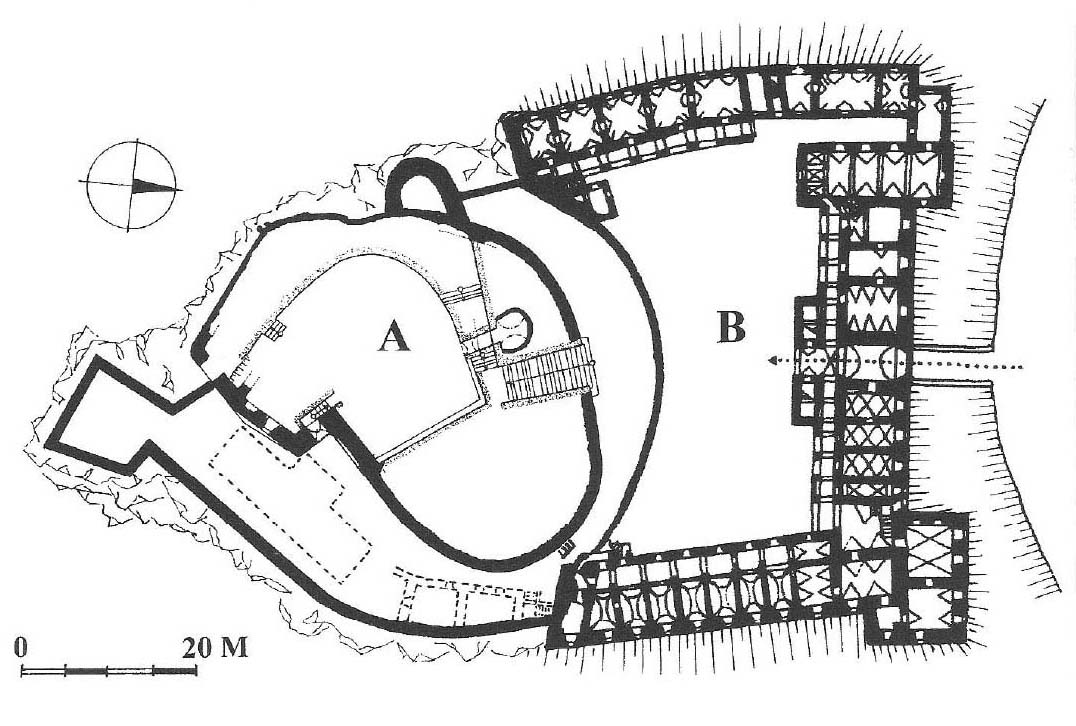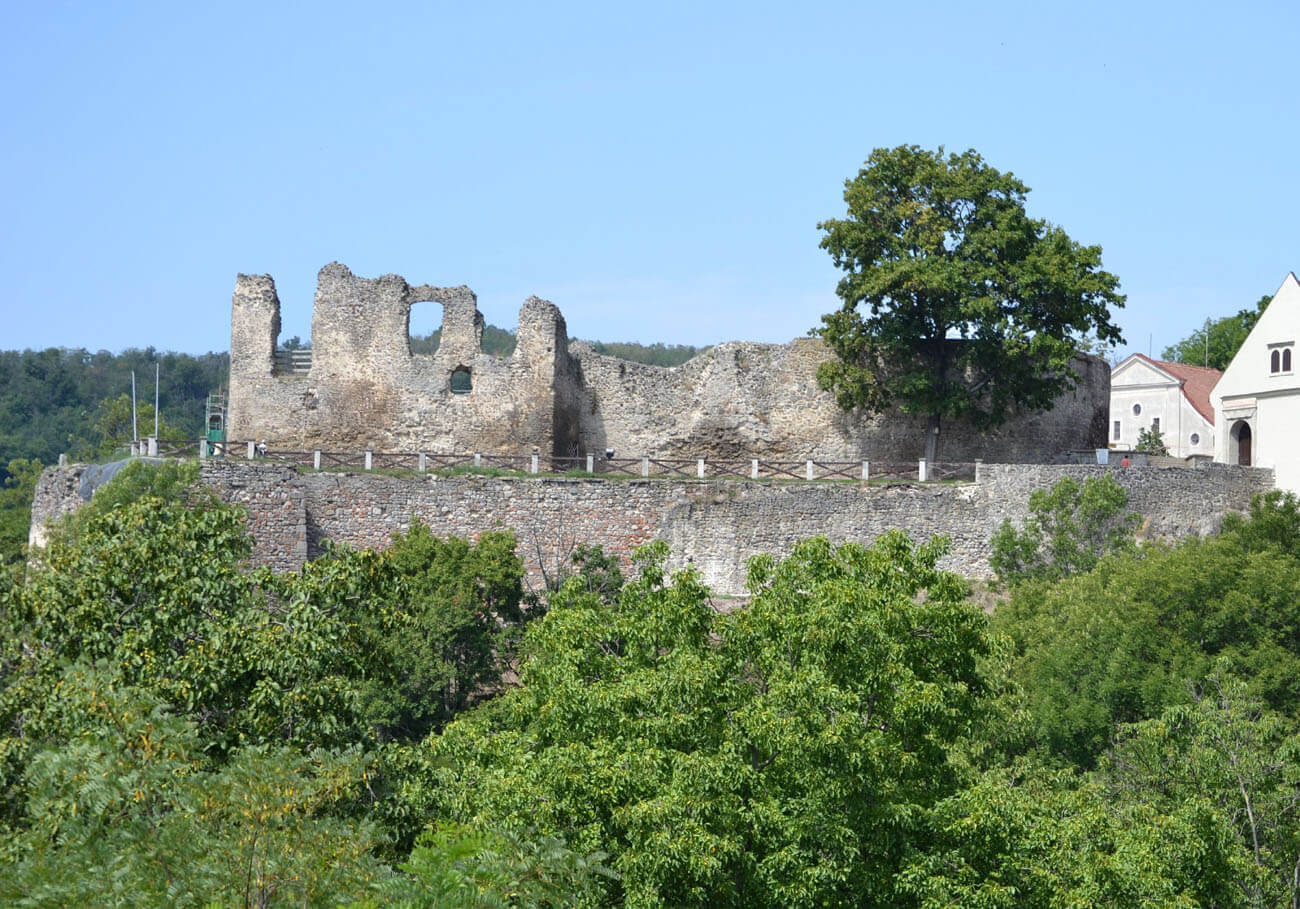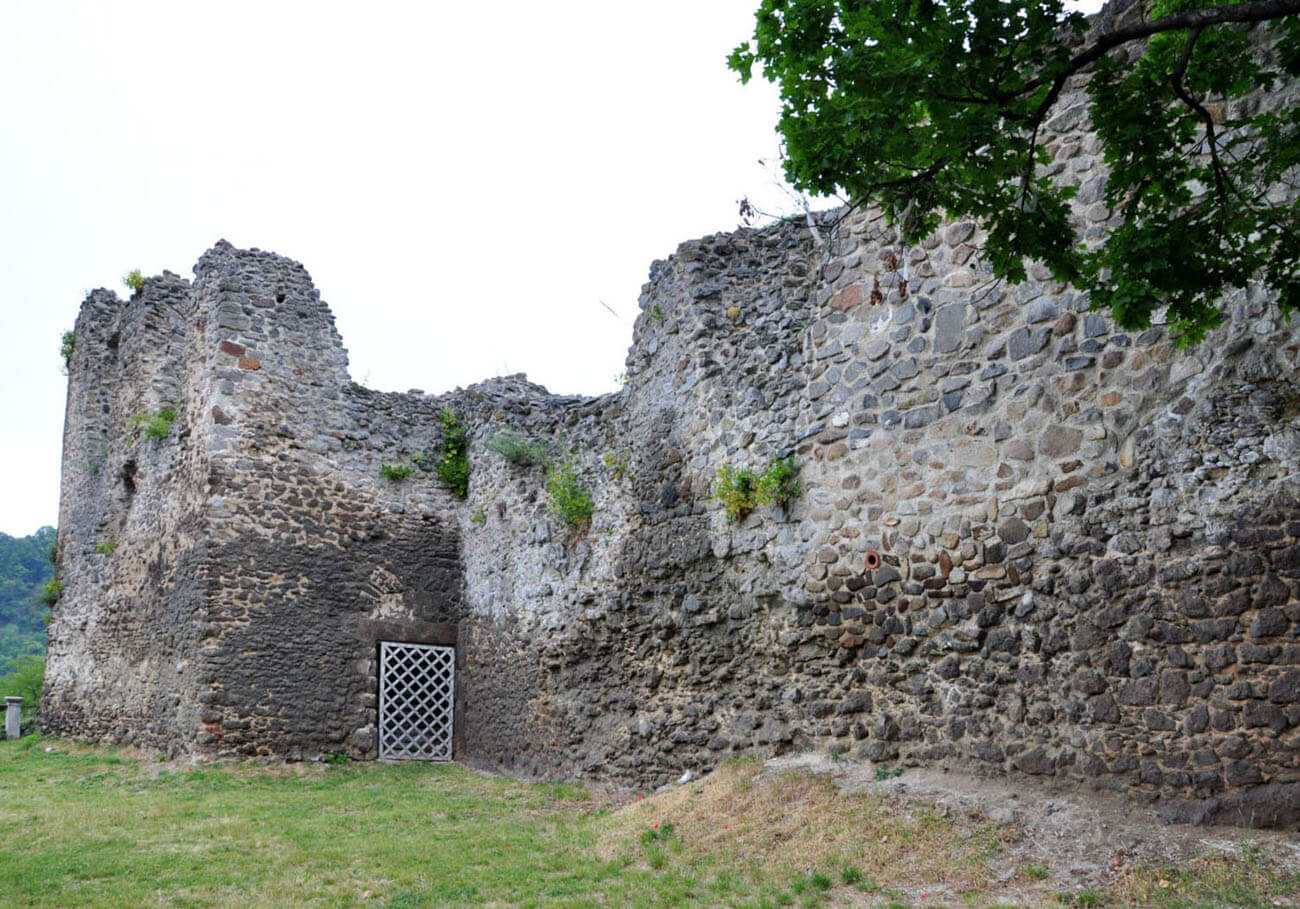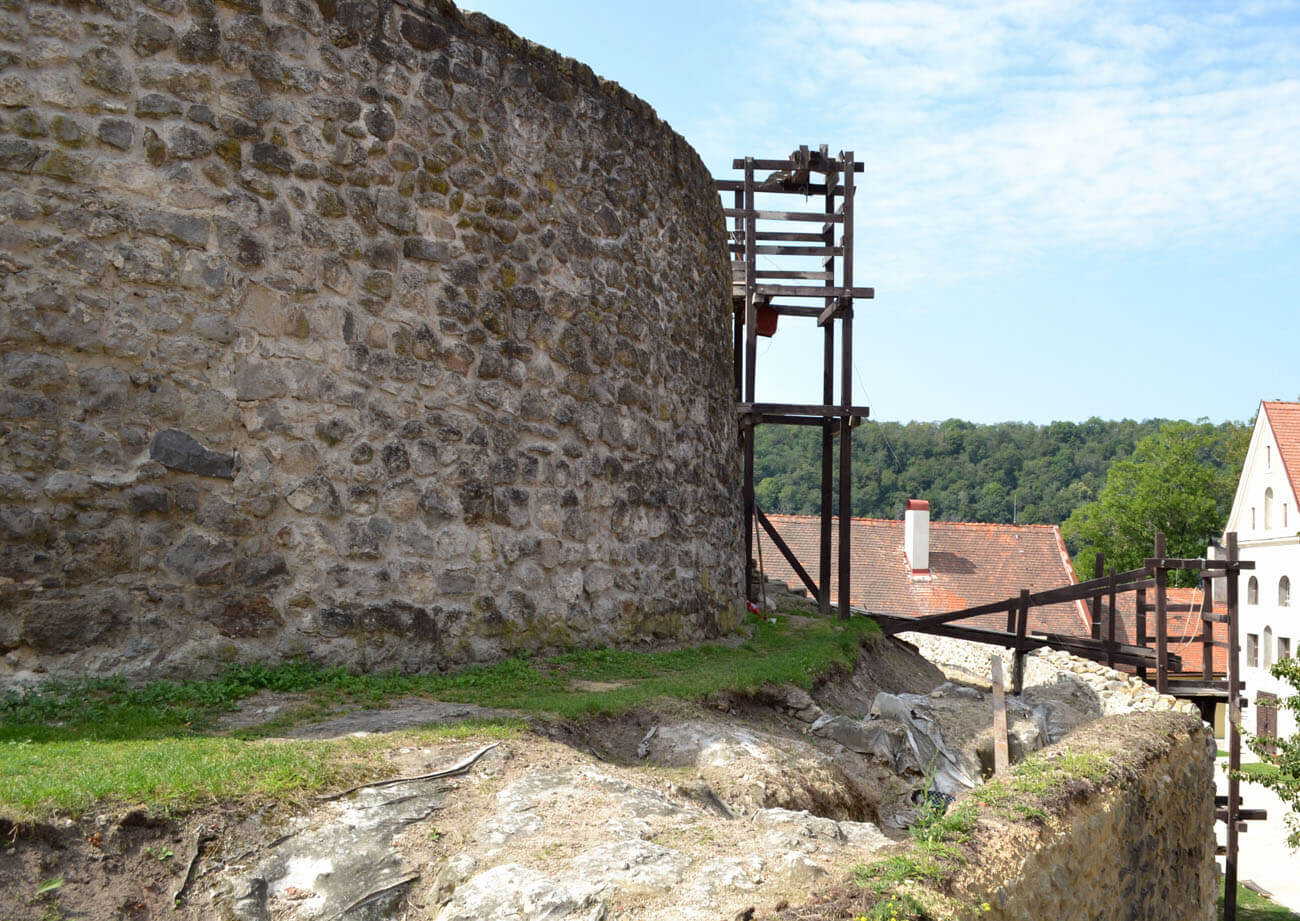History
Modrý Kameň (Kékkő) was built before 1285, probably by the then recorded knight Petr Forró. After his death, the castle was taken by the sons of Kazimir from the powerful Hunt-Poznan (Hont-Pázmány) family, but already in 1290 “castrum Keykkw” was recaptured by the siblings of Petr, the founders of the later powerful Balassa family. Shortly later, at the turn of the 13th and 14th centuries, Modrý Kameň, like a large part of the castles in the northern part of the Kingdom of Hungary, temporarily fell into the hands of Máté Csák (Matúš Čák), a magnate sovereignly ruling in the lands of later western Slovakia. However, after Csák’s death in 1321, King Charles of Hungary returned Modrý Kameň to its rightful owners.
During the fight for the crown after the death of Sigismund of Luxemburg, the castle still served defensive and residential functions. In 1444, the provost of Šahy complained about the son of Mikuláš, Ladislav, who, together with his brothers, seized and fortified the monastery in the settlement of Šahy (Ipolyság) the previous year and forcibly annexed the provost’s village of Plachtince to his castle Modrý Kameň (“ad castrum ipsorum Kekkw”). The aforementioned Ladislav started using the surname Balassa after his grandfather Blažej (Balázsa). This surname was adopted and used by successive members of the family whose representatives owned Modrý Kameň until the 19th century.
The strategic importance of the castle probably increased again after the Battle of Mohács. In 1527, the sons of František Balassa divided the castle and estate in half with their cousin Jan, which probably initially hindered the modernization of the fortifications. Only in the 60s of the 16th century, the castle was rebuilt due to the Turkish threat. It did not help much, because in 1575, due to the escape of the crew, Modrý Kameň was captured by the Ottoman army. Turks had a castle until 1593, when it was attacked by Mikuláš Pálffa and Krištof Tiefenbach. However, before they retreated, they set fire and blew up the stronghold. In the years 1609-1639, the castle was rebuilt and enlarged by Sigismund Balassa, although it was destroyed again in the next war with Turkey in 1659.
In 1683, castle was conquered by the rebel armies of Imrich Tököly and was seriously damaged. The damage was not repaired by the owners and the upper, gothic part of the castle has been in ruins since then. In 1730 Gabriel Balassa built a baroque palace in the lower part of the castle, and in 1759 a chapel dedicated to Saint Anne. After the extinction of the Balassa family in 1899, the property was taken over by the Almášiov family. The last owner of the castle was duchess Almášiov, who in 1923 sold the entire estate to the Czechoslovak state.
Architecture
The oldest part of the castle consisted of the perimeter of the defensive wall of an oval shape and dimensions of about 46 x 32 meters. Along them, residential and economic buildings were located. It were crowned with a wall-walk protected by crenellation. The gate was placed in the bend of the wall on the south side. Part of the oldest complex was also a massive, cylindrical tower, located in the northern part of the courtyard. It had an internal diameter of 3 meters and a wall thickness of at least 2.5 meters. It probably partly protruded in front of the line of fortifications.
The oldest residential building from the 14th century was located in the south-western part of the courtyard, in such a way that two of its walls formed part of the defensive perimeter of the castle. The building was erected on a rectangular plan. It probably had two or three floors, the lowest of which was illuminated by small, four-sided windows. Inside, at least one chamber was heated by a fireplace. The layout of the ground floor rooms, based on analogy, could replicate the typical medieval division into three rooms arranged in one line.
In the late Middle Ages, the castle from the north and east side was secured with an additional lower, external defensive wall. The entrance to the zwinger area was on the north-eastern side, in a small gatehouse, opened from the inside, with an interior width of 3 meters. It was preceded by a drawbridge lowered onto a stone pillar. In the courtyard, the main tower was thoroughly rebuilt, perhaps due to the static problems of the older structure, although even the late-Gothic tower had problems and began to crack over time. Together with the tower, the defensive wall in the front part of the castle was rebuilt, moved north by about 2 meters, probably topped with a porch with a simple parapet pierced with loop holes. At that time, residential and economic buildings were attached to the wall from the west and east. Some of them, according to records, could have had wooden superstructures over stone cellars. They were supposed to house, among others, a bakery and a pantry, moreover, there was a chapel in the castle. The space of the wall in front of the eastern part of the main residential building was filled with a gatehouse. There was supposed to be a well in the courtyard.
To the north of the castle core there was an outer bailey, transformed in the 16th century, initially probably protected by wooden fortifications. The entrance to its area was preceded by a wide ditch. After arrival, a spacious courtyard was reached, from the second half of the 16th century surrounded by a rectangular-shaped wall and reinforced with two four-sided towers in the outer corners. Then the road to the upper part of the castle led through the older zwinger in the eastern part of the complex. Around the middle of the 16th century, the southern end of these fortifications was reinforced with a four-sided bastion protruding towards the slopes of the promontory.
Current state
The medieval part of the castle has been preserved to the present day in a state of ruin. The ring of the perimeter wall together with the outer walls of the residential buildings have survived in relatively good condition, but today the interior of the castle is buried up to the second floor with rubble from the collapsed parts of the buildings (the perimeter wall formed a shell holding layers of rubble from the crumbling buildings). In addition, the outer defensive wall of the zwinger is visible. The outer bailey was thoroughly rebuilt in the Renaissance and Baroque periods.
Currently in the palace, whose walls coincide with the course of the walls of the lower castle (outer bailey), is a seat of a museum of toys. The preserved ruins of the upper ward are located on the other side of the palace’s courtyard. The castle is open in May-October from 9.00-17.00, and in the remaining months from 8.00-15.00.
bibliography:
Beljak J., Maliniak P., Šimkovic M., Stavebné a funkčné premeny hradu Modrý Kameň v 16. a 17. storočí, “Archaeologia historica”, 42, 2/2017.
Bóna M., Plaček M., Encyklopedie slovenských hradů, Praha 2007.
Kőnig F., Kékkő vára Balassi Bálint korában, “Várak, kastélyok, templomok”, kötetszám február, Pécs 2013.
Stredoveké hrady na Slovensku. Život, kultúra, spoločnosť, red. D.Dvořáková, Bratislava 2017.
Wasielewski A., Zamki i zamczyska Słowacji, Białystok 2008.

