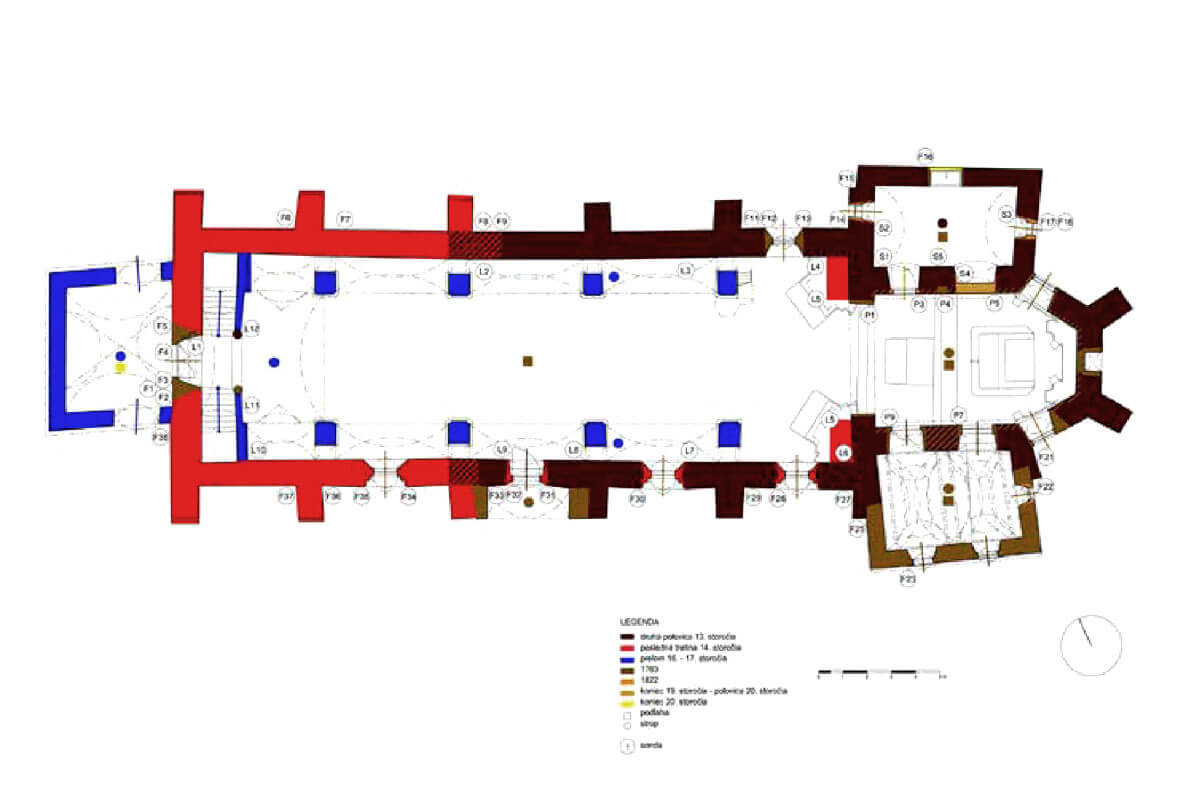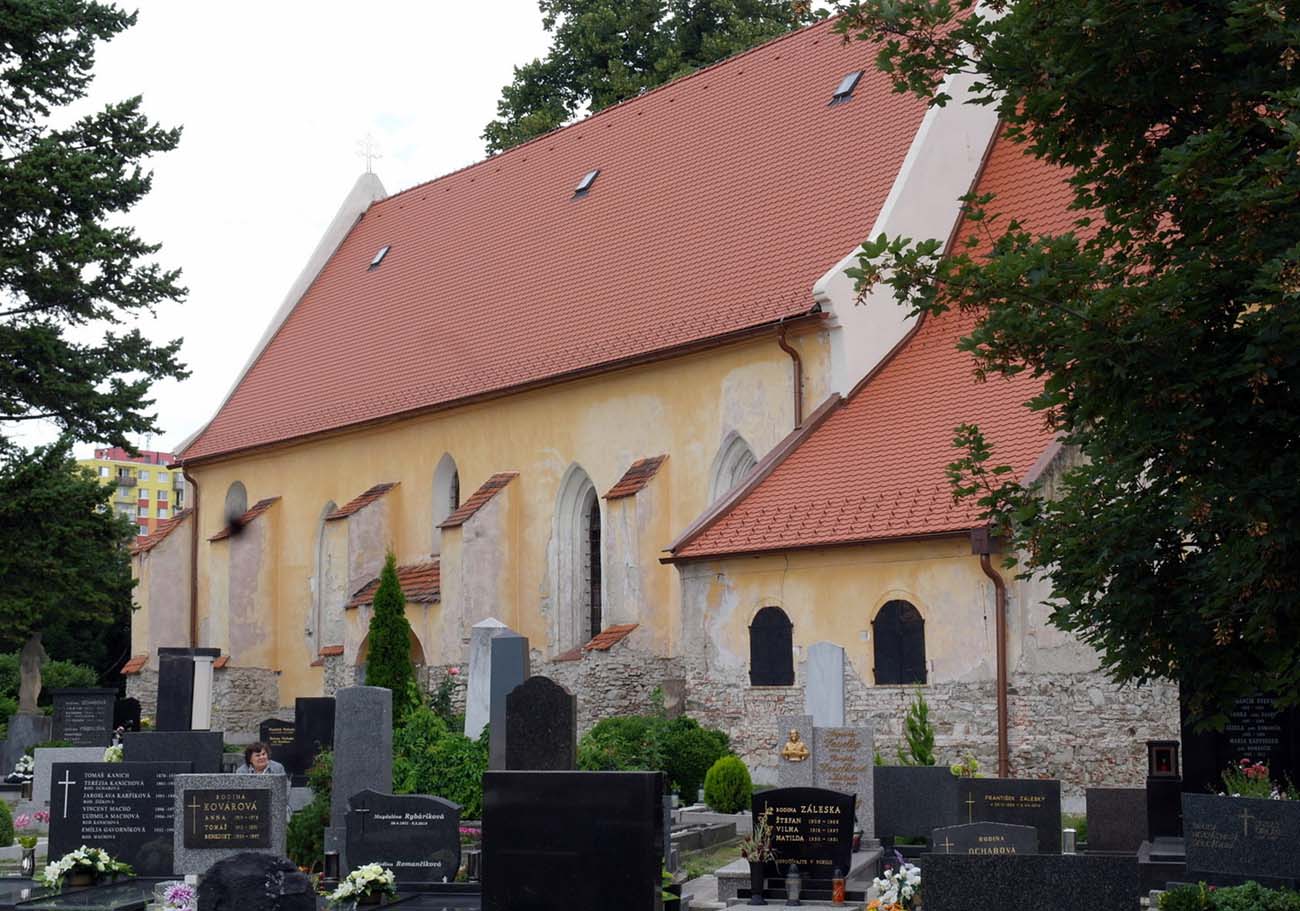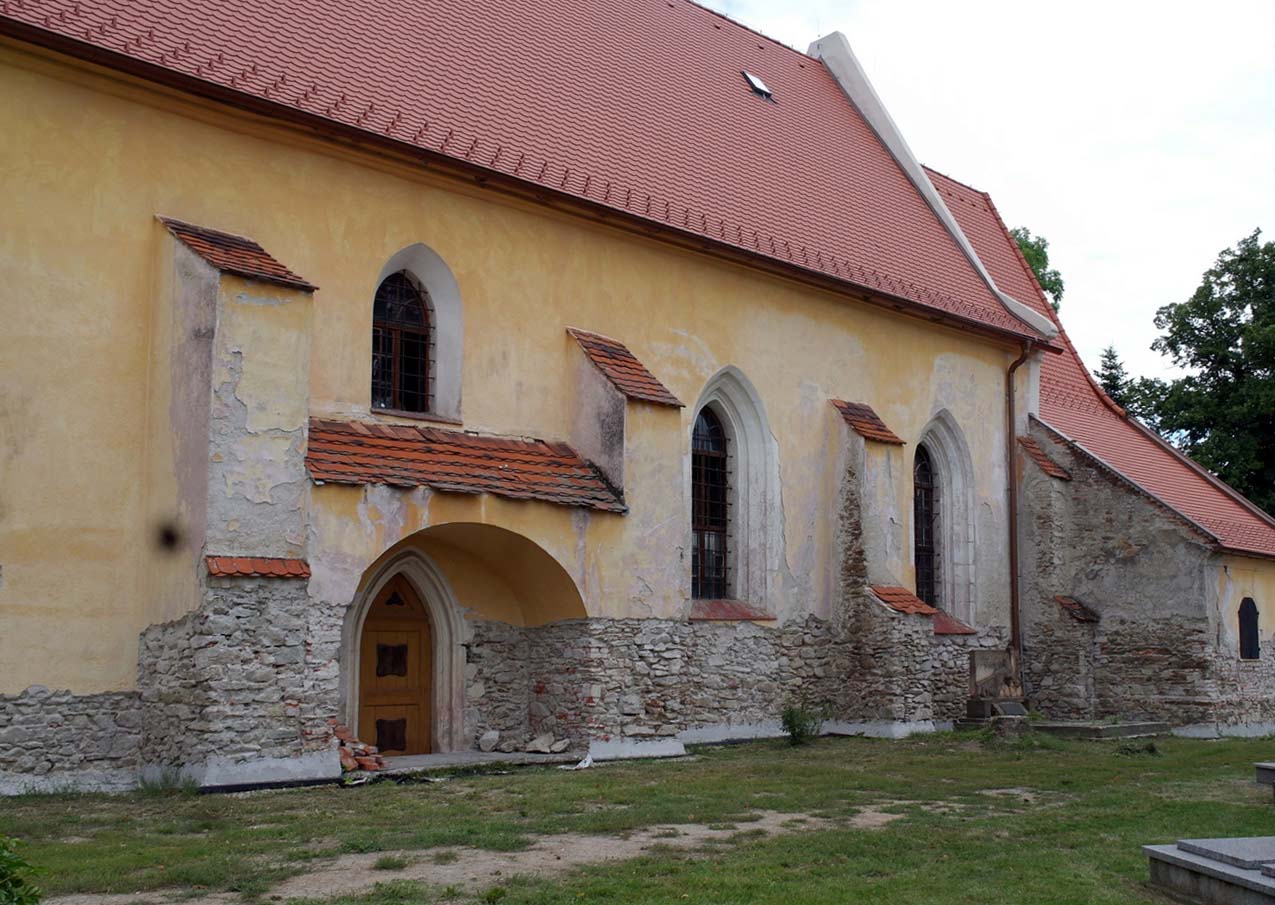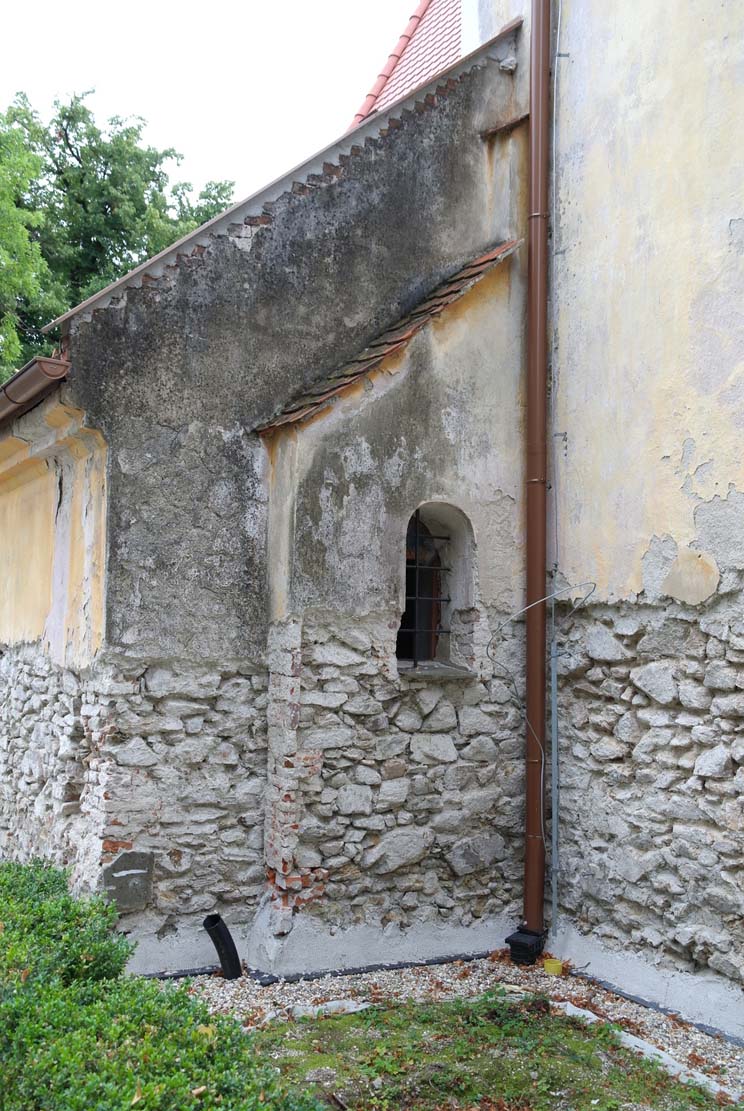History
The church was built in the second half of the 13th century, in the center of a Slavic settlement. In the last quarter of the 14th century, the building underwent an rebuilding, which largely removed its original early Gothic form and changed the style to a High Gothic. The reconstruction resulted in a richly designed, large space, much larger than in the village churches of the region, comparable only to the more richly equipped sacral buildings of the main domains of the nobles from Sv. Jur and Pezinok. Modra was already an urban settlement at that time, which after the mid-fourteenth century received a number of economic and legal privileges. Unlike the surrounding settlements, for a long time it was in the direct possession of the kings, only in 1388 it passed under the rule of the mighty Stibor of Stiboricz. Thus, the church was part of a rich patronage, to which it owed its magnificent form.
In the 15th century, the church in Modra avoided the wave of late Gothic transformations that took place in many churches in the region (Svätý Jur, Pezinok, Dolné Orešany, Doľany). Reconstructions took place in the estates belonging to the counts from Sv. Jur and Pezinok at that time, while Modra belonged to the Orság family, who also owned Smolenice or Horné Orešany, where no transformations of sacral buildings were recorded either. Perhaps some changes were introduced in the town only in the chapel of St. Barbara or at St. Stephen.
In the middle of the 16th century, the church of St. John was in bad state. The canonical visitation of 1561 recorded that repairs had just begun, and the following year it was noted that the church was already repaired. The reason for the decline of the building could be the turbulent events of the wars with Turkey and the growing popularity of the Reformation. The church was then taken over by Protestants who painted over the Gothic wall paintings. In addition, at the turn of the 16th and 17th centuries, they built vault in the nave, inserted side galleries, rebuilt the western gallery, and added the western porch. They used the church until 1635.
In 1763, the chancel was rebuilt – an early modern vault was inserted, the rood arcade was widened, the windows were transformed, and a new sacristy was added on the southern side of the presbytery. Minor modifications to the church were carried out in the 19th and 20th centuries. In the 1870s, after the construction of a new Catholic church in the center of Modra, the church of St. John gradually fell out of use. In 2011, the renovation of the building began, which explained its architectural development and discovered medieval frescoes.
Architecture
The church was built as a relatively large aisleless, three-bay building, already in the second half of the 13th century having a polygonally ended, progressive chancel on the eastern side and a rectangular sacristy on the northern side. Access to it led through the southern portal. It was illuminated with a row of three small and narrow early-Gothic windows with oblique splays set on both sides. The slit window of the northern wall, illuminating the gallery inside, was different. Inside, only the chancel was covered with a cross-rib vault, although both main parts of the church were fastened with buttresses from the outside. The ribs had a simple prism moulding with a chamfer.
After the completion of construction works, the interior of the church in the nave and chancel was decorated with wall paintings. On the northern and partly also on the southern wall of the nave and on the sides of the rood arcade, motifs were made characterized by red, linear painting on a light background. Scenes from the Passion cycle dominated, concentrated on the northern wall of the nave, above the level of the gallery (the crowd of Jews from the scene of Christ’s capture, the scourging of Christ, the Crucifixion group with Mary and St. John, supplemented by lay people at the foot of the cross, perhaps patrons of the church). On the south side of the nave, a rider on a horse and a row of apostles separated by painted tracery and turrets with battlements were made. In addition, on the north wall there was a massive figure in a cloak, with a crown, a halo and a sprig of linden in his right hand.
In the last quarter of the fourteenth century, the western wall of the nave was removed, and then its space was extended by two bays to the west. At the same time, the perimeter walls of the nave were raised by about 1.5 meters. Narrow, early Gothic lancet windows were replaced by much larger, moulded ogival windows. Three such openings were pierced in the southern wall of the nave. In addition, at that time, the original, southern entrance to the nave was walled up, and its function was taken by a portal located approximately in the center of the extended nave. Another, probably main entrance was created in the western wall. Inside, in the western part of the nave, a Gothic gallery was created, and a stone lavatar was placed in the sacristy.
Current state
The historic church, after years of neglect, has been undergoing successive renovation works since 2011, at the beginning of which architectural and historical research was carried out. It has preserved the spatial layout from the times of the Gothic extension, enlarged by the early modern western porch and the southern sacristy. The nave was heavily transformed – Baroque windows were pierced and a vault was installed. Unfortunately, the medieval vault in the chancel has not survived, while wall paintings from the second half of the 13th and from the 14th century have survived fragmentarily. It is also worth paying attention to the Gothic windows from the 14th century, including a small opening illuminating the gallery, and the southern portal of the nave.
bibliography:
Haviarová M., Tihányi J., Kostol Narodenia sv. Jána Krstiteľa – stavebný vývoj a nové zistenia [in:] Sakrálne pamiatky Bratislavskej župy, red. R.Šenkirik, Bratislava 2014.




