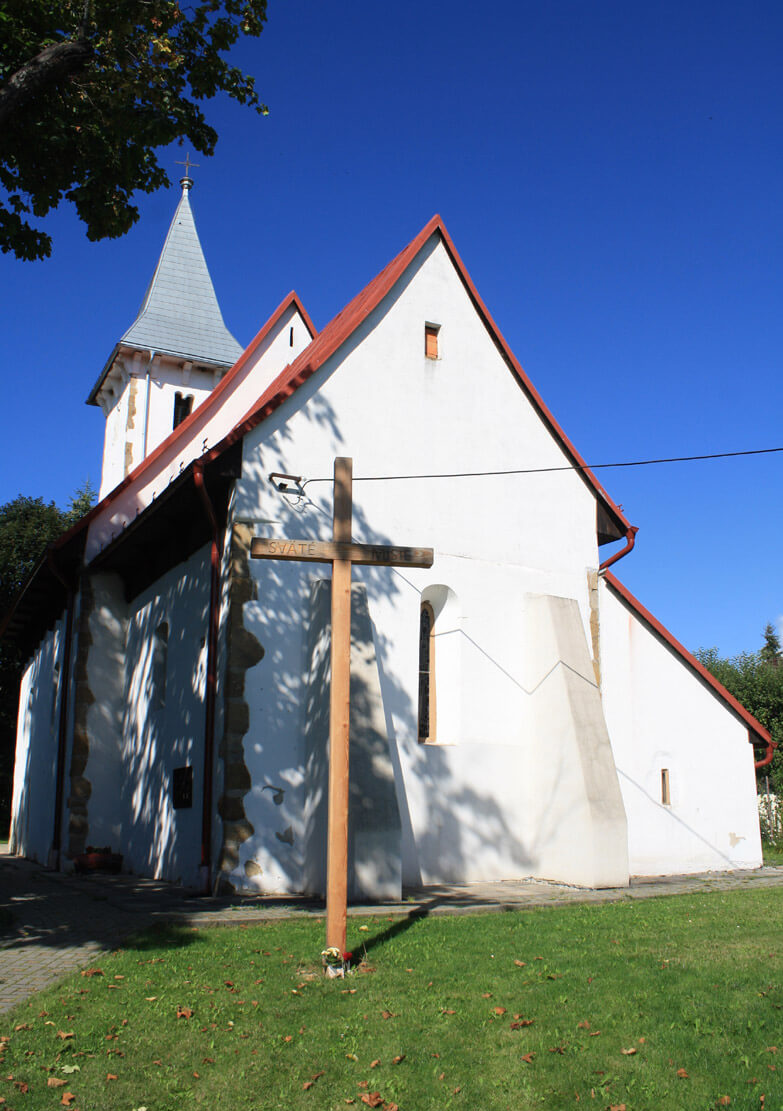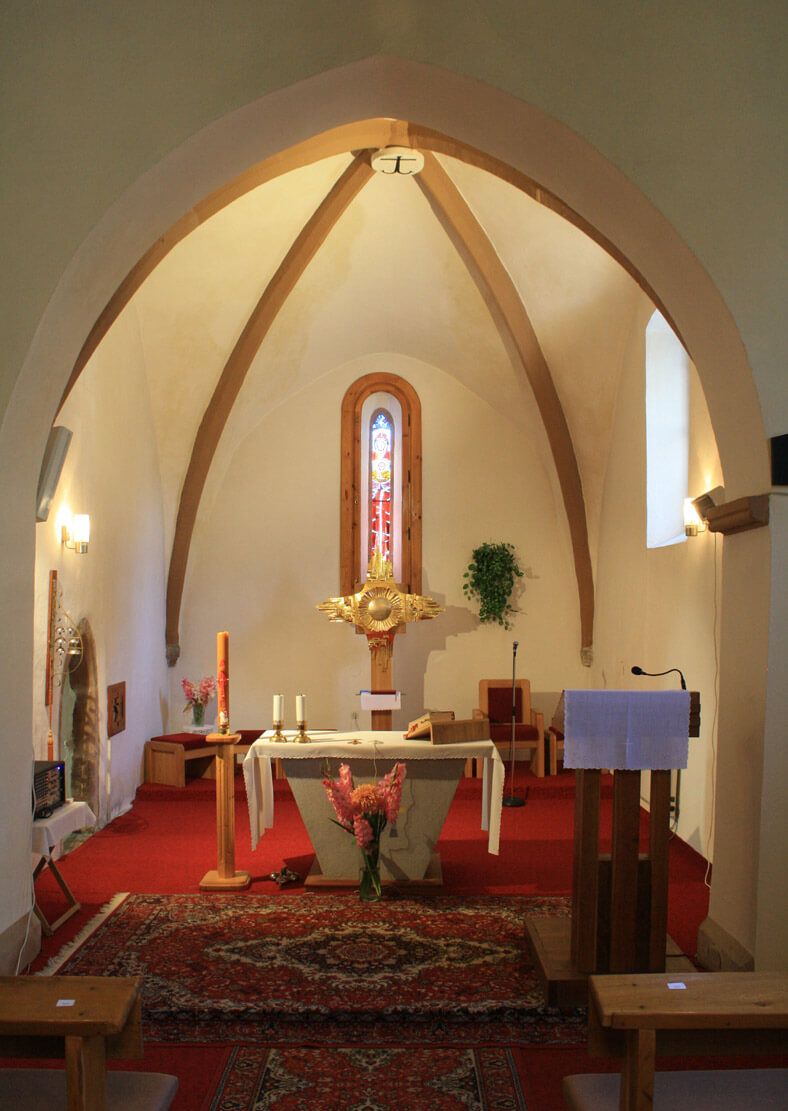History
The church in the village belonging to the Cistercian abbey of Spišský Štiavnik, was built shortly before the middle of the 14th century. The first record of it was placed in a document from 1398, in which a 40-day indulgence was granted to all pilgrims who visited it. Perhaps the church and the village of Mengusovce were burnt down during the Hussite raid in 1433. It remained under the patronage of the Cistercians until the dissolution of the monastery in Spišský Štiavnik in the 1530s. During the Reformation, it passed into the hands of the Protestants, who used it until the second half of the 17th century. At the end of the 17th century, the church was Catholic again, but in poor condition due to the small Roman Catholic community in the village. Repairs were carried out in the first half of the 18th century, and then in 1832. A thorough renovation was made in the years 1970-1972.
Architecture
The church from the fourteenth century was a rural sacral building typical of the region, consisting of a rectangular nave, a square chancel, only slightly narrower and lower than the nave, and a slender, four-sided tower on the west side. On the north side, a sacristy was erected next to the chancel. The nave and chancel were covered with separate gable roofs, originally probably covered with shingles. A mono-pitched roof was placed over the sacristy, while the tower was covered with a hip roof.
The church was originally illuminated by narrow windows, splayed on both sides, perhaps crowned with trefoils. Certainly, a window of this form illuminated the chancel from the east, another could be located in its southern wall, and another two in the southern wall of the nave. The sacristy was illuminated with a small slit opening in the eastern wall. The northern façade of the nave and chancel, in accordance with the medieval tradition, had no openings. The biforal (two-light) windows of the tower stood out, pierced on each side of its top floor.
The original entrance portal to the nave was in its southern wall. An auxiliary entrance was created in the western wall of the tower, from where it led to the porch in the room under the tower. Inside, the chancel was covered with a cross-rib vault, supported in the corners on low-hanging consoles with figural decorations (male faces). The nave was originally covered with a wooden ceiling or was opened to the roof truss.
Current state
The church has preserved the spatial layout typical of an early Gothic rural sacral building. Problems with statics forced its secondary support with two buttresses from the east. Unfortunately, all the windows of the southern façade were transformed in the early modern period. The original eastern window of the chancel and the windows on the top floor of the tower have been preserved (without the central pillars). The original southern portal is bricked up today, so only two fragments of jambs are visible. Inside, the most valuable is the chancel vault with figural corbels.
bibliography:
Janovská M., Olejník V., Kostol sv. Tomáša v Mengusovciach, “Pamiatky a múzeá”, 3/2014.
Slovensko. Ilustrovaná encyklopédia pamiatok, red. P.Kresánek, Bratislava 2020.
Súpis pamiatok na Slovensku, zväzok druhý K-P, red. A.Güntherová, Bratislava 1968.


