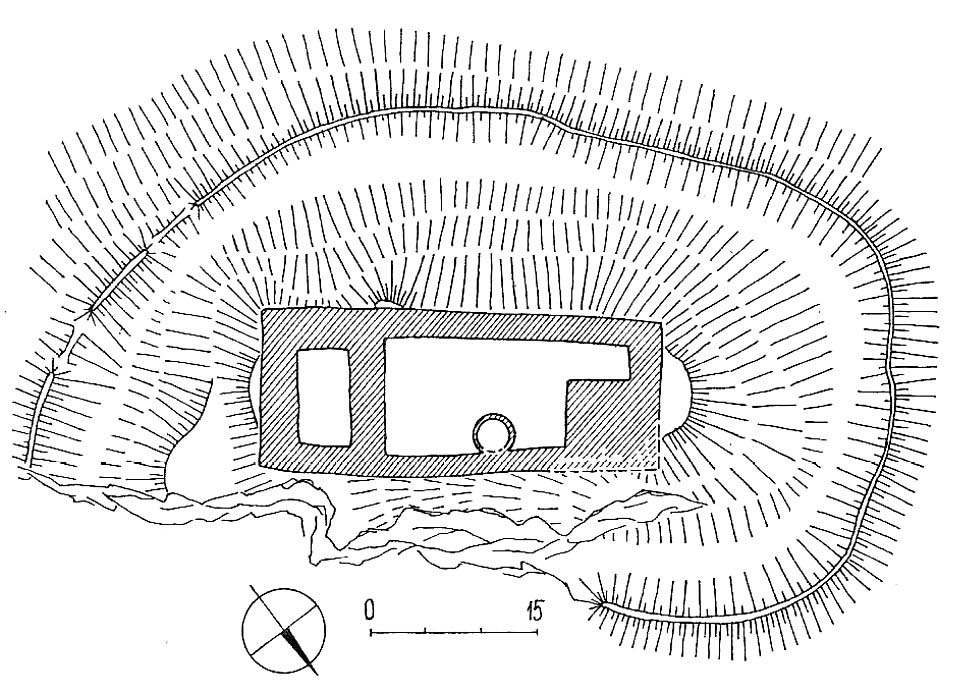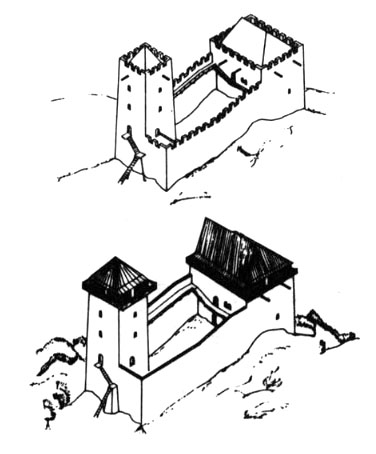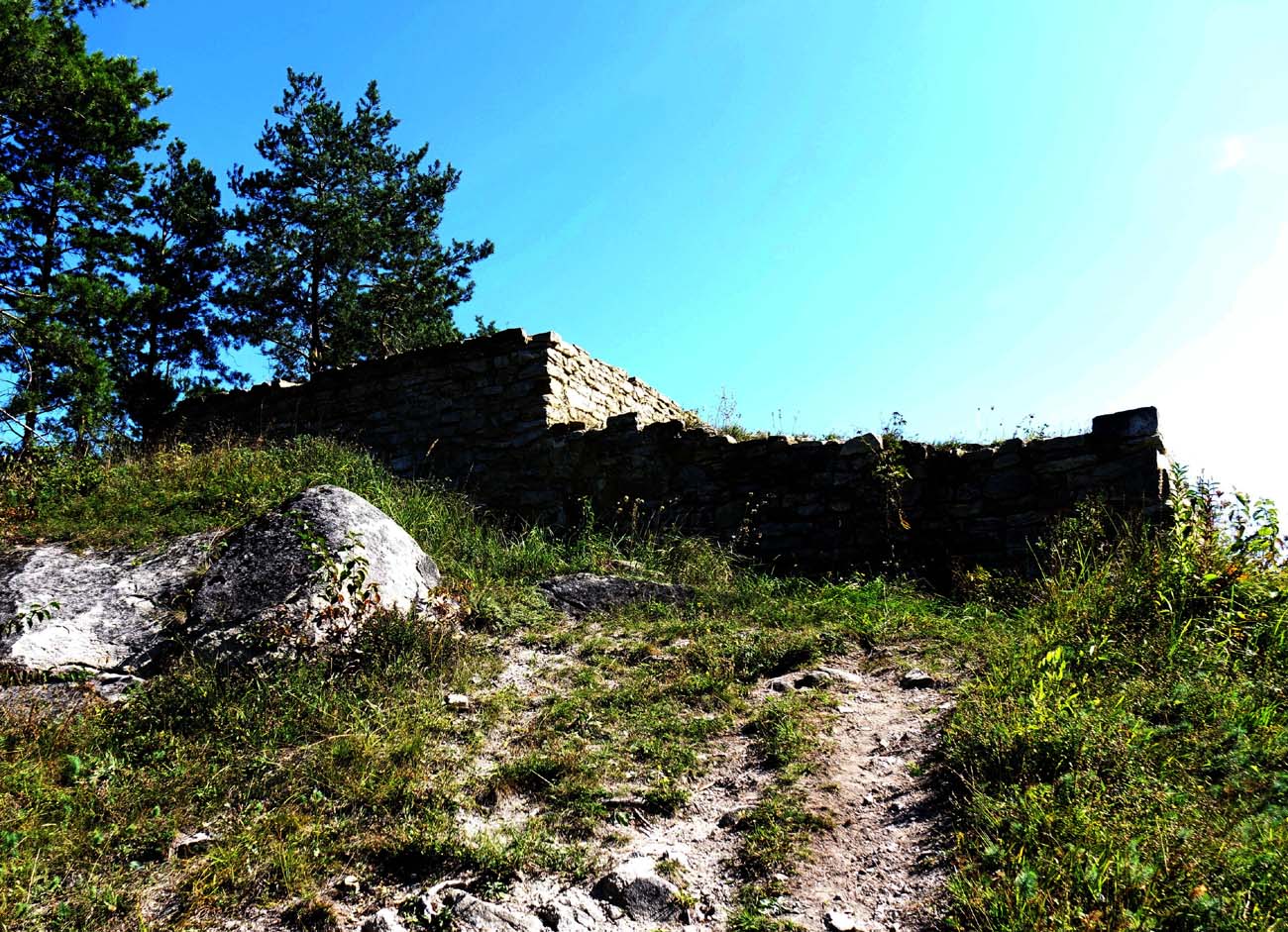History
The castle Medzianky (Meggyes) was built before the mid-thirteenth century in a strategically important place, allowing control of the road running west under it, towards the Prešov Basin and the main road leading north to Bardejov and further through the Carpathians to Poland. It was in visual contact with the Šariš Castle and Kapušany stronghold, which inclines to include it in the defense of the medieval northern border of the Hungarian kingdom, and thus the royal foundation. The castle was never a knights family seat or a center of local estates, therefore it never had an economic outer bailey. In the mid-15th century, the abandoned building was used for a short time by Bratrzyk, post-Hussite rebels, but due to the lack of space for the entire army, they had to erect wooden and earth fortifications near Chmeľov. After leaving the castle fell into total ruin and disappeared.
Architecture
The castle was founded on a rocky promontory of a not very high hill, the slopes of which provided defense from the eastern side. In the other directions, a 15-20 meter wide semicircular ditch was dug and partially carved into the rock. In the plan, the castle had a shape similar to a rectangle with dimensions of 36 x 13-15 meters, defined by the perimeter of strong defensive walls with a thickness of 2-2.7 meters. A characteristic feature of the castle was the lack of an outer bailey.
In the northern corner of the castle there was a four-sided tower measuring 8.5 x 8 meters, entirely located in the courtyard. This tower was not a bergfried, but a gate tower, because in its ground floor there was an entrance road to the courtyard. On its upper floor there was a portal accessible either via wooden stairs or a ladder, or via a footbridge from the crown of the perimeter wall. The height and type of the top of the tower are unknown.
The entire south-eastern part of the castle was a residential building (14 x 11.6 meters). Its very thick perimeter walls (2.7-3.3 meters) would indicate that it could have been in the form of a tower house. The ground floor of the building was accessible by a portal from the courtyard level, on which a 6-meter-deep water tank was carved into the rock. Its cylindrical form had a diameter of 2.8 meters, and its surface was covered with mortar.
The castle has not survived to modern times. Only the foundation parts of the perimeter walls and buildings are visible, made clear during archaeological and restoration works. Admission to their area is free.
bibliography:
Bóna M., Plaček M., Encyklopedie slovenských hradů, Praha 2007.



