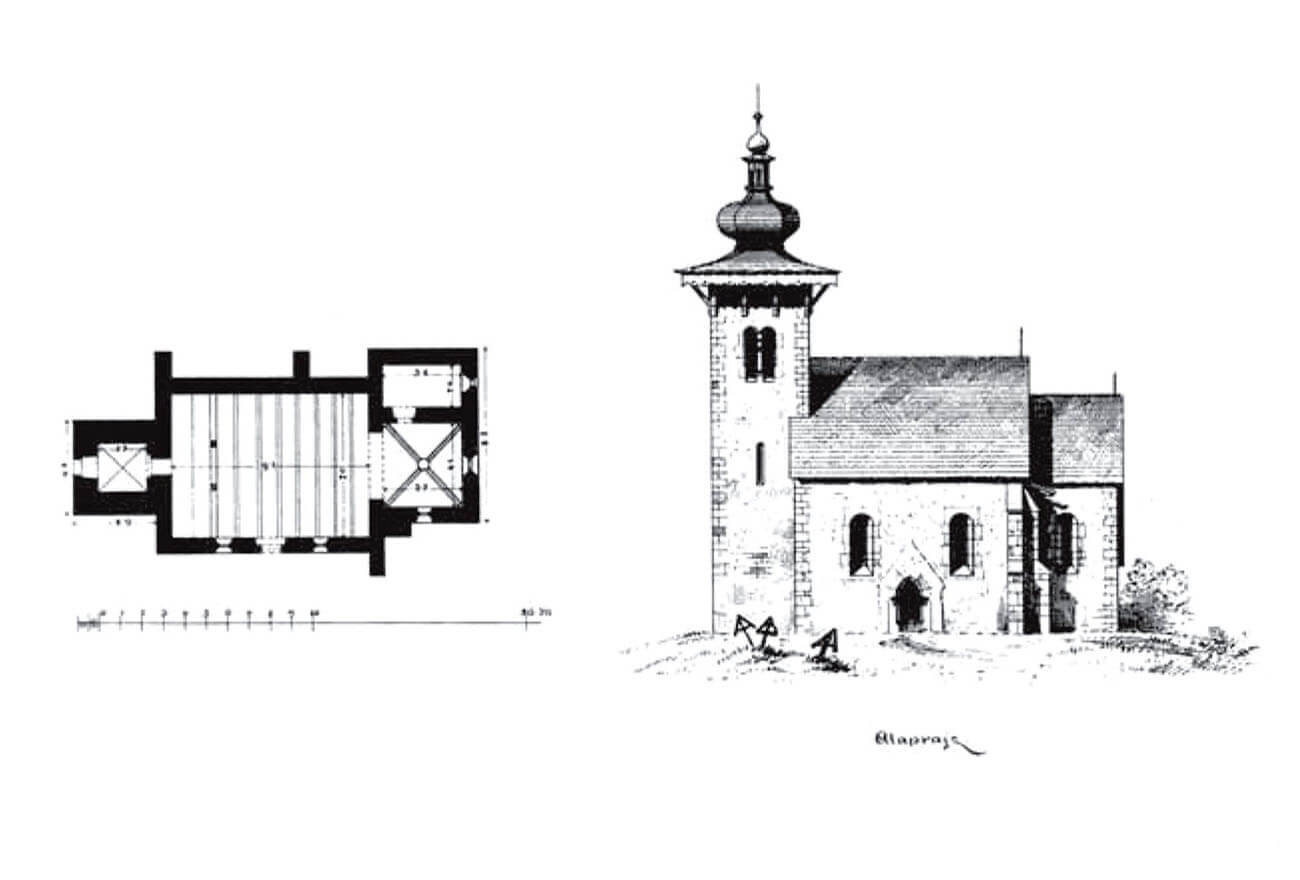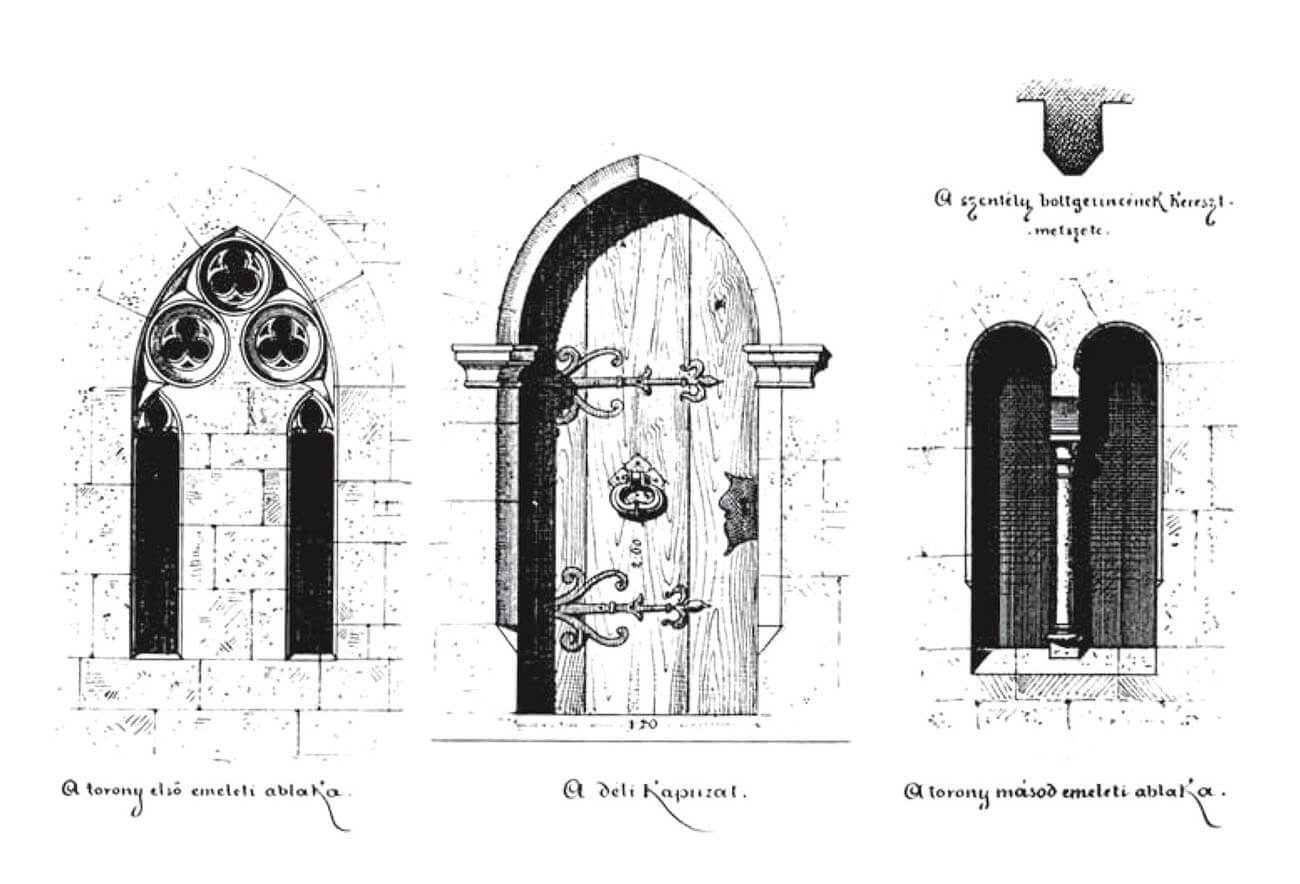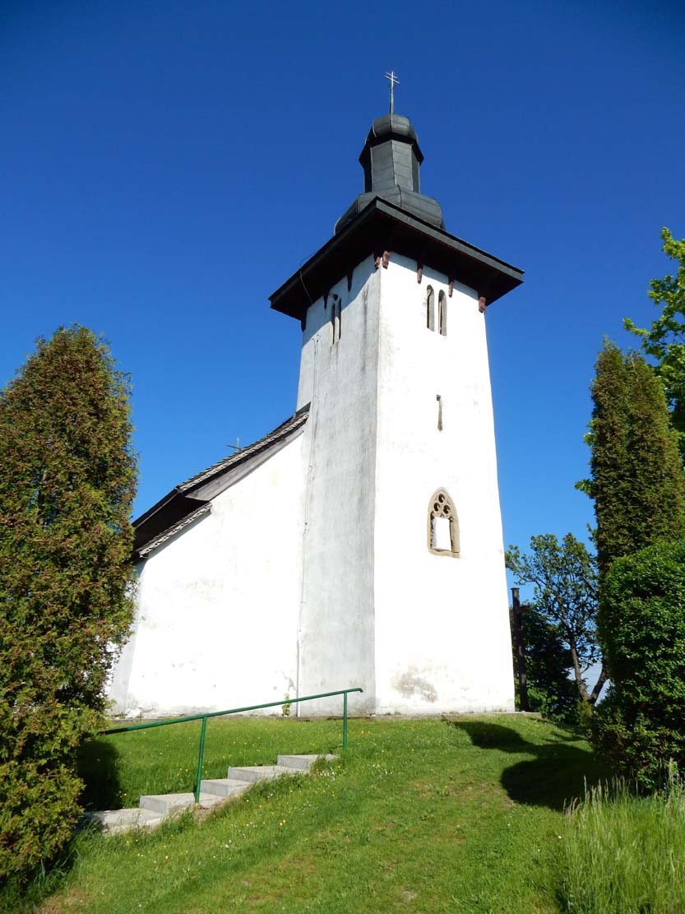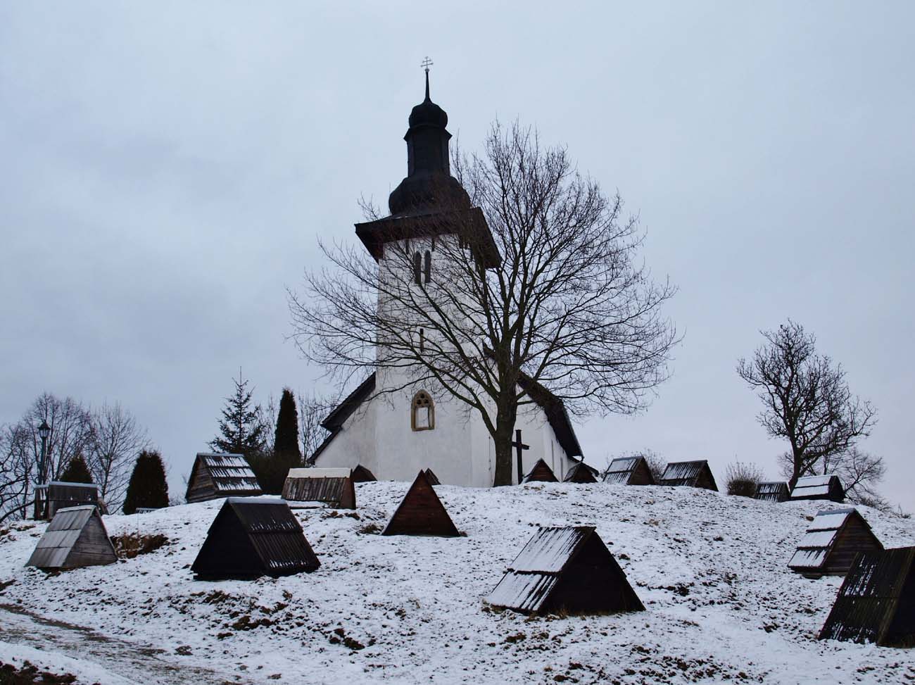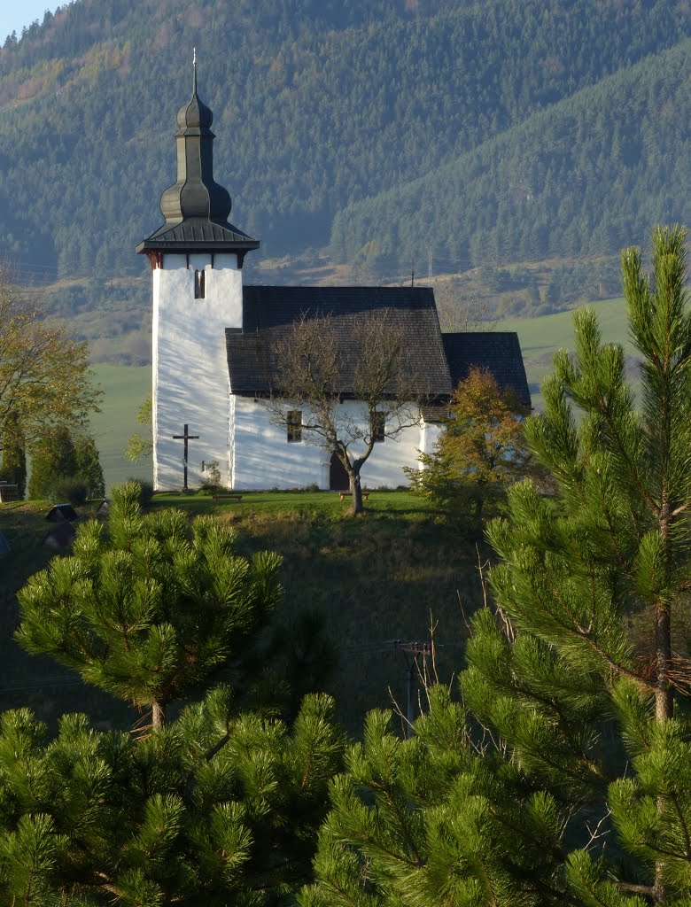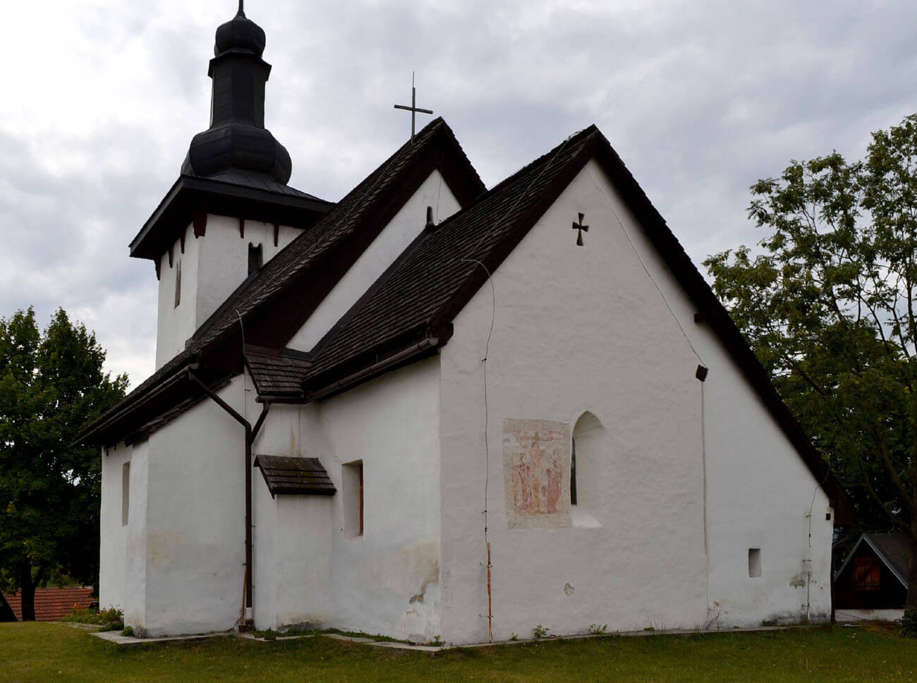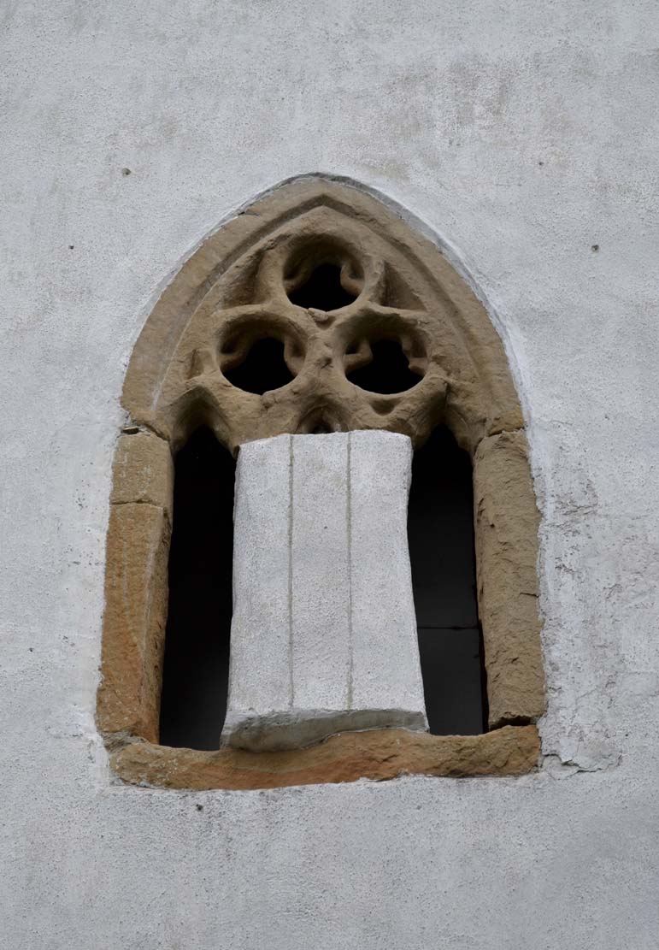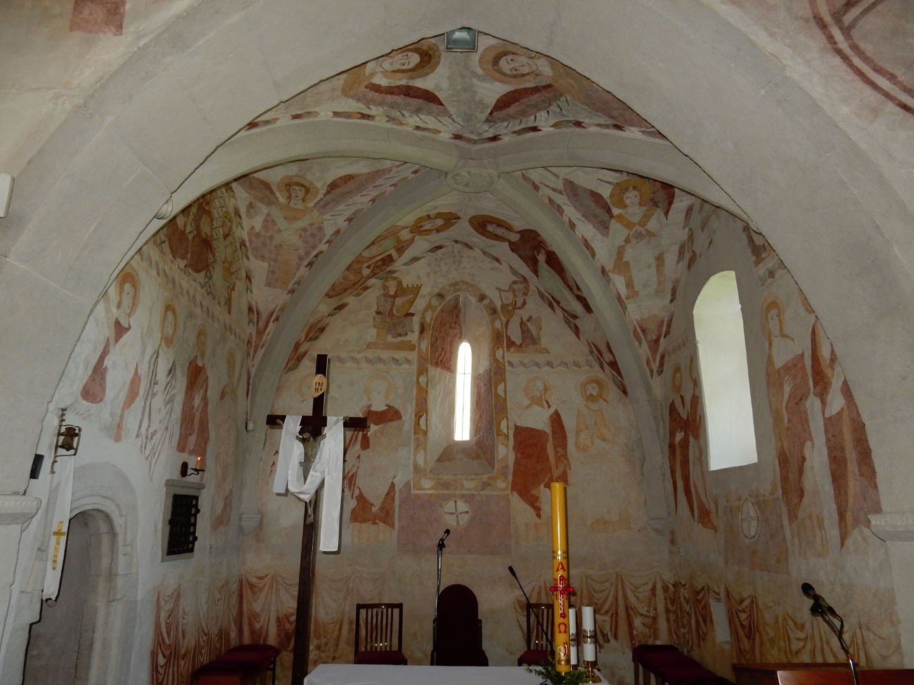History
Church of St. Martin was probably built around 1260. It served as a parish building for the nearby settlements of Likava and Lisková, as the village of Martinček was founded by the church only a few centuries later. The first information of it was recorded in documents in 1332, when the parish priest Šimon was mentioned. Around 1320, the interior of the church was decorated with figural paintings. They were painted over in the 17th century, because the church was then used by Protestants. Further changes were made in the 18th century in the Baroque style and in the second half of the 19th century, when neo-gothic furnishings were purchased. The windows on the south side of the nave and chancel were also enlarged at that time, and the building was reinforced with buttresses. The last renovations took place in the years 1993 – 1998, then in the years 1999-2002 and in 2006, when the frescoes were discovered and restored.
Architecture
The church was built in a dominant position, on a hill on the eastern slope of Mnich mountain. At the time of its construction, it was a typical early Gothic building with a rectangular long nave and a narrower, straight-ended, square chancel. It is not certain whether the west tower already existed in the first stage or it was added in the first half of the 14th century. In that century, however, a rectangular sacristy was certainly built on the north side.
The interior of the church was originally illuminated by very narrow, splayed on both sides windows with small openings, set in niches with slightly pointed, not semicircular heads. The windows located in the tower stood out: narrow, two-light, pierced on each side on the top floor, where the bells were hung, as well as a large ogival window embedded in the western façade, filled with stone tracery dividing it into three longitudinal parts topped with trefoils and the upper three circles with trefoils. The entrance to the church led from the south to the nave through an ogival early Gothic portal with prominent, moulded cornices. Another portal led from the chancel to the sacristy.
Inside the church, the pointed rood arcade was equipped with cornices, decorated with an unconventional ornament in the form of shallowly cut repeating triangles. Their tops were directed downwards on the left side of the arch and upwards on the right side. The nave of the church was not vaulted, but the brick vault, despite the lack of external buttresses, was built in a single bay of the chancel. A cross vault with wedge-shaped ribs was used, fastened with a rosette boss and supported at the corners on pyramidal corbels. The form of these corbels, as well as other architectural details (cornices of the southern portal, decorations of the cornices of the rood arcade) were related to the Premonstratensians from the Kláštor pod Znievom. In the western part of the nave in the Middle Ages there was a wooden gallery, accessible through a portal from the second floor of the tower.
Immediately after the construction was completed, the church was only roughly plastered. Only consecration crosses were painted, placed on smoothed small fragments of plaster, which was a relatively common practice in the staged process of creating the decoration of medieval churches. The walls, vaults and window jambs of the chancel were covered with colorful polychromes around 1300-1320, placed on a thin layer of lime, in late Romanesque style with a strong Byzantine influence. In addition to the figures of angels, the figures of Christ and the Mother of God were depicted on the vault of the chancel, on the walls scenes of the Womb of Abraham with kings David and Solomon, as well as other royal figures with musical instruments in their hands. In the nave, the walls were decorated with the cycle of the Last Judgment and the figures of St. John the Baptist and St. Martin. In the lower strip of the chancel plinth, an illusory drapery popular in the Middle Ages was painted.
Current state
The building has been preserved in an almost original condition without major later, early modern interventions, although unfortunately the southern windows of the nave and chancel were transformed into rectangular and styleless ones, and the cupola of the tower received a Baroque form. The original slit window has survived in the eastern wall of the chancel, while on the first floor of the tower on the west side there is a tracery window. In the southern wall of the nave there is an early Gothic portal, and the passage from the matroneum to the tower has also been preserved. The portal from the nave to the sacristy could have been transformed in the 19th century, also the present gallery dates from this period. Inside the chancel of the church, a set of wall paintings has been preserved, which is one of the best preserved in Slovakia and probably the oldest of its kind in Liptov region. Because, in addition to high artistic quality, they also contain representations of musical instruments, they attract the attention of musicologists or specialists in musical iconography.
bibliography:
Oriško Š., K problematike architektúry a výzdoby stredovekého Kostola sv. Martina v Martinčeku, „Archæologia historica”, 33/2008.
Podolinský Š., Gotické kostoly, Bratislava 2010.

