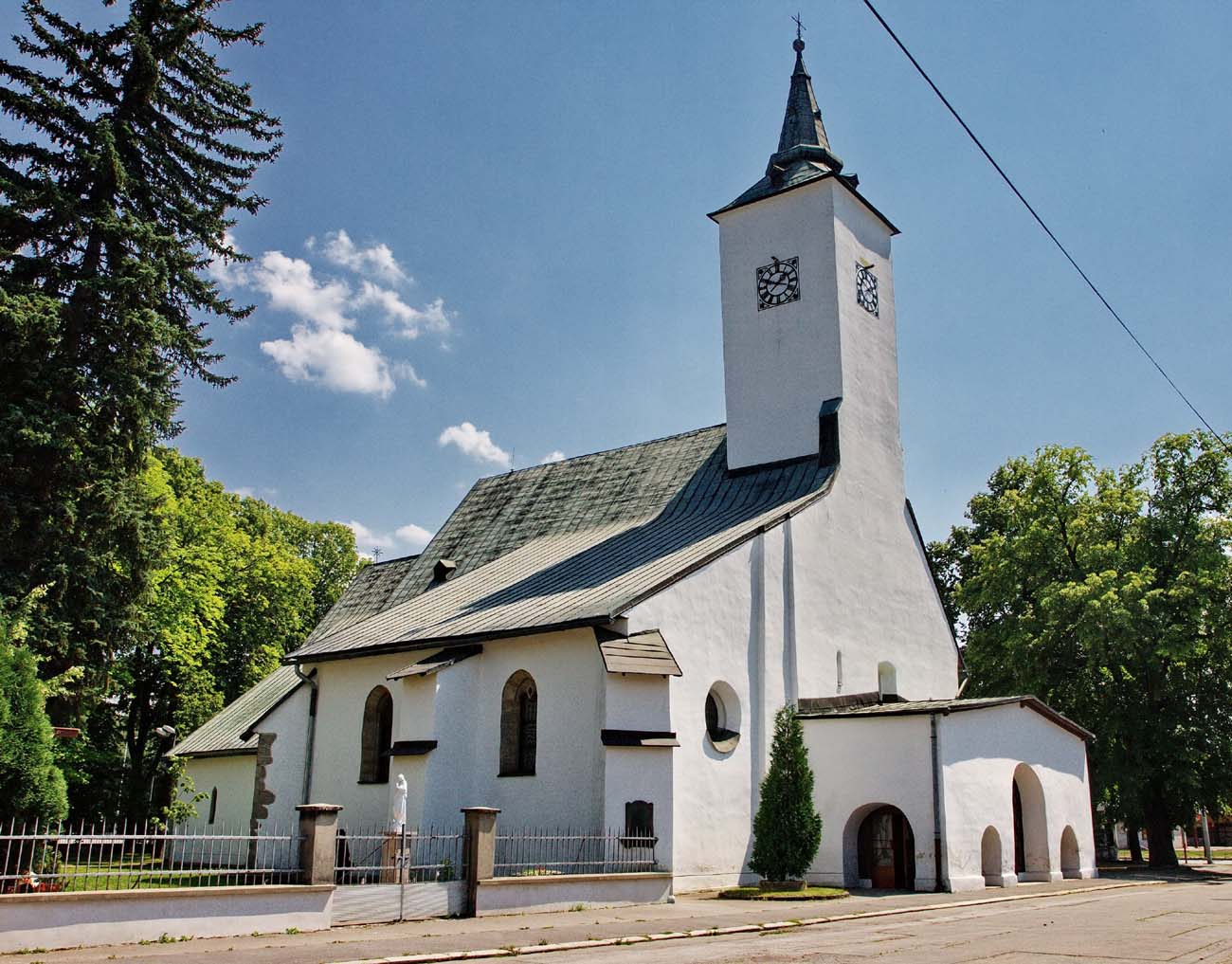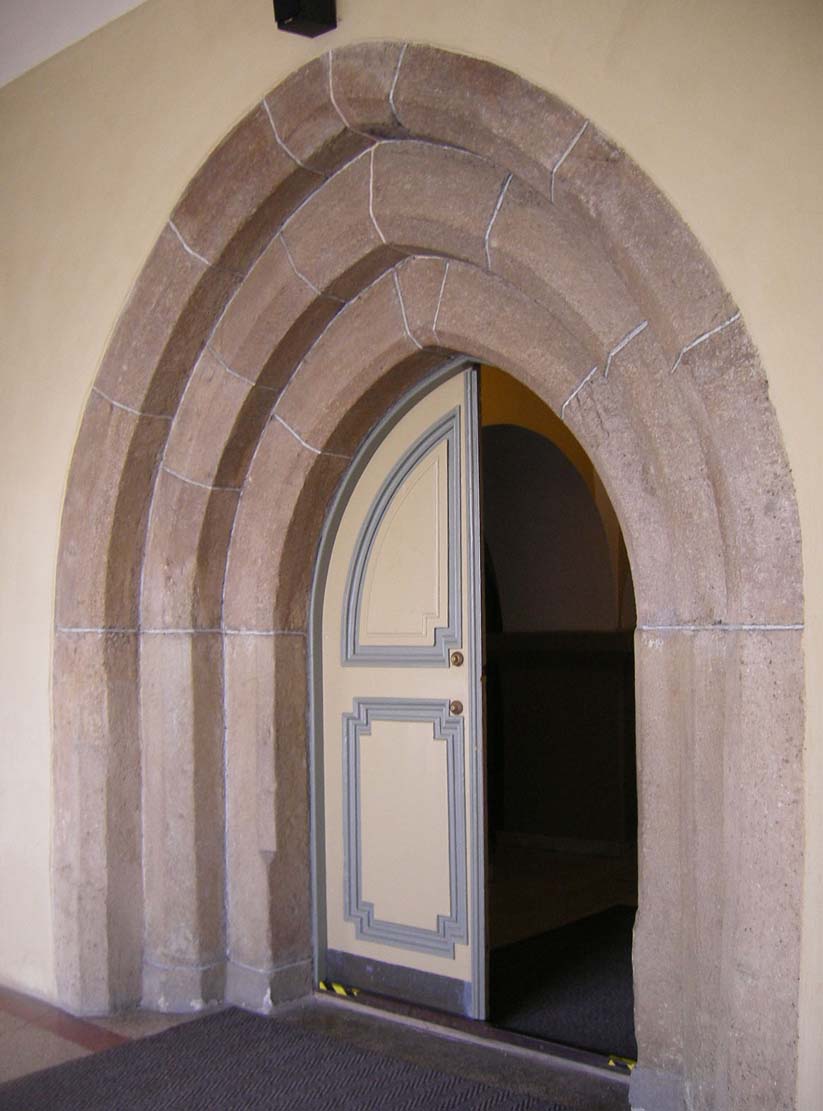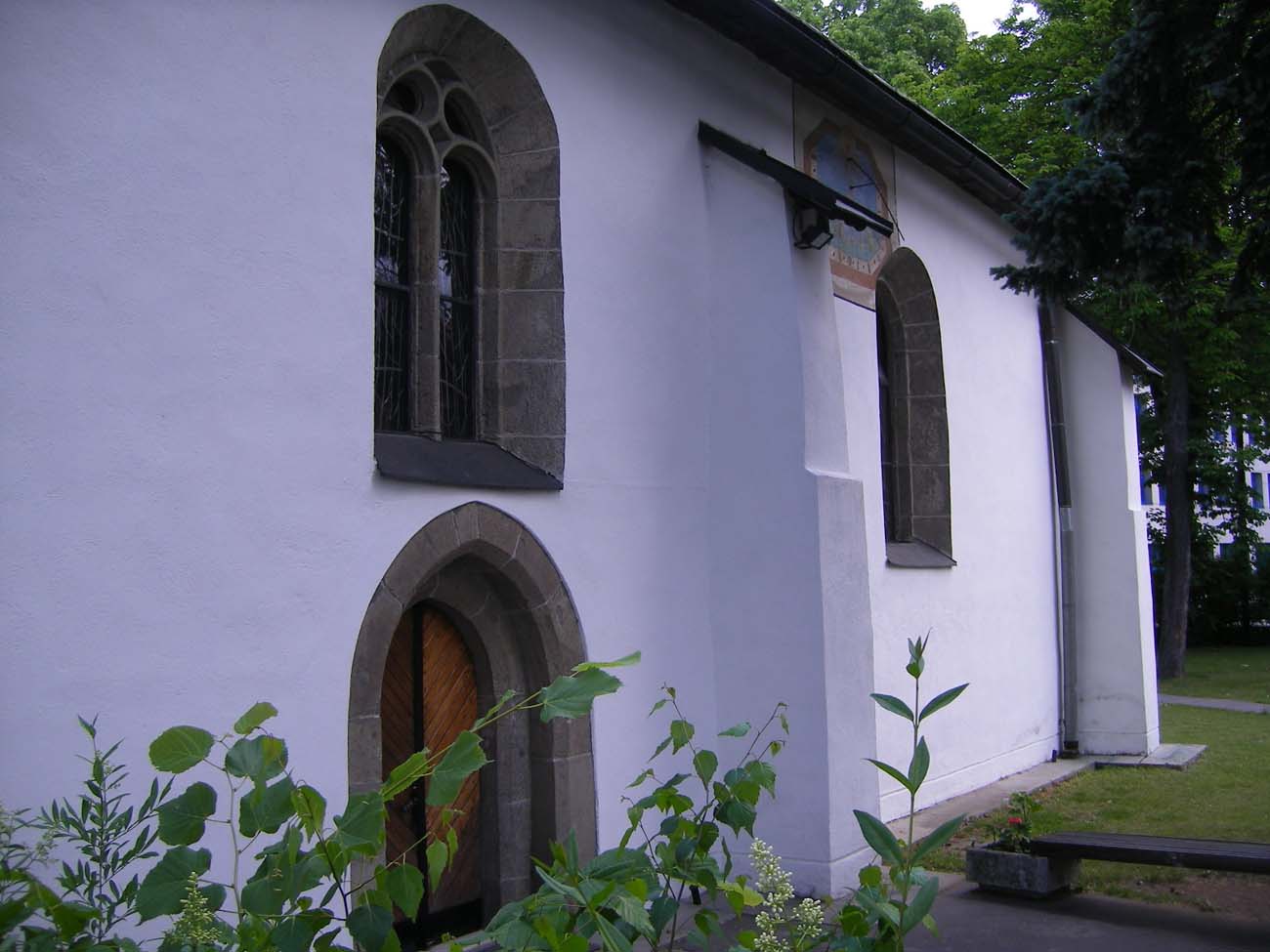History
The early Gothic church was built in the 1270s, on the site of an older Romanesque rotunda from the 12th century, strongly influenced by the architecture of the Premonstratensian monastery in Kláštor pod Znievom. When the village of Martin was recorded in documents in 1284 (“Villa Sancti Martini”), the church was probably already functioning at that time. It was first mentioned in documents in 1315.
In the Gothic period, the church was rebuilt and expanded many times. In the mid-fourteenth century, vaults over the nave were founded, and in the 1450s and 1460s, the building was repaired after Martin was burnt down in 1433. After the repairs were completed, which included raising of the tower, around 1482 the aisle or the southern chapel was built. A little later, the construction of the northern aisle (chapel) began, which was completed in 1523. In the early modern period, the architectural development of the building ended with the addition of the Renaissance west porch in the 17th century.
In the 18th and 19th centuries, the church burned several times, including in 1718, 1843, 1871 and 1881. In 1871, during the fire of the main altar, the Gothic wall paintings in the chancel were damaged. During the renovation after the fire of 1881, the wall around the church was removed, and was replaced four years later with a new one. At the beginning of the 20th century, the building received a new roof, and the last major renovation works were carried out in 1981-1988.
Architecture
The original church was an aisleless building with a narrower and lower than the nave, straight ended chancel on the eastern side, a small tower in the west with a gallery in the ground floor and a quadrilateral sacristy added a little later on the northern side. In the fifteenth century, the tower was raised, and a chapel or aisle was added on the north side of the nave. In the first years of the 16th century, the body of the church was enlarged by the southern aisle.
The lighting of the church in the 13th century was provided by lancet windows typical of the early Gothic, with narrow and relatively high openings, without tracery, splayed on both sides. The insertion of two identical windows in the eastern wall of the chancel was characteristic. In the period of late Gothic, wider pointed windows were introduced, filled with two-light tracery. The portals were relatively simple, stepped, pointed, with chamfered jambs.
Inside, a single bay of the chancel was crowned with a cross vault, of wedge-shaped ribs fastened with a small boss with an eight-petalled rose, and springing from the corners from quite massive shafts with capitals. The cross-rib vault of the nave was set on low-hanging corbels. In its western part, there was originally a gallery. The late Gothic chapels were opened to the nave with large arcades and covered with vaults.
Current state
Today, the church has a developed spatial layout, which is the result of a multi-stage, mainly Gothic extension. The western porch is an entirely early modern addition. Inside, an early Gothic vault in the chancel, a Gothic vault in the sacristy, and late Gothic vaults in the aisles have been preserved. In addition, windows, portals, sedilia, pastoforium have survived. The remains of wall paintings from the first half of the 14th century can be seen in the chancel.
bibliography:
Babjaková Z., Ďurian K., Krušinský P., Suchý Ľ., Historické krovy sakrálnych stavieb Turca, Žilina 2008.
Slovensko. Ilustrovaná encyklopédia pamiatok, red. P.Kresánek, Bratislava 2020.
Súpis pamiatok na Slovensku, zväzok druhý K-P, red. A.Güntherová, Bratislava 1968.



