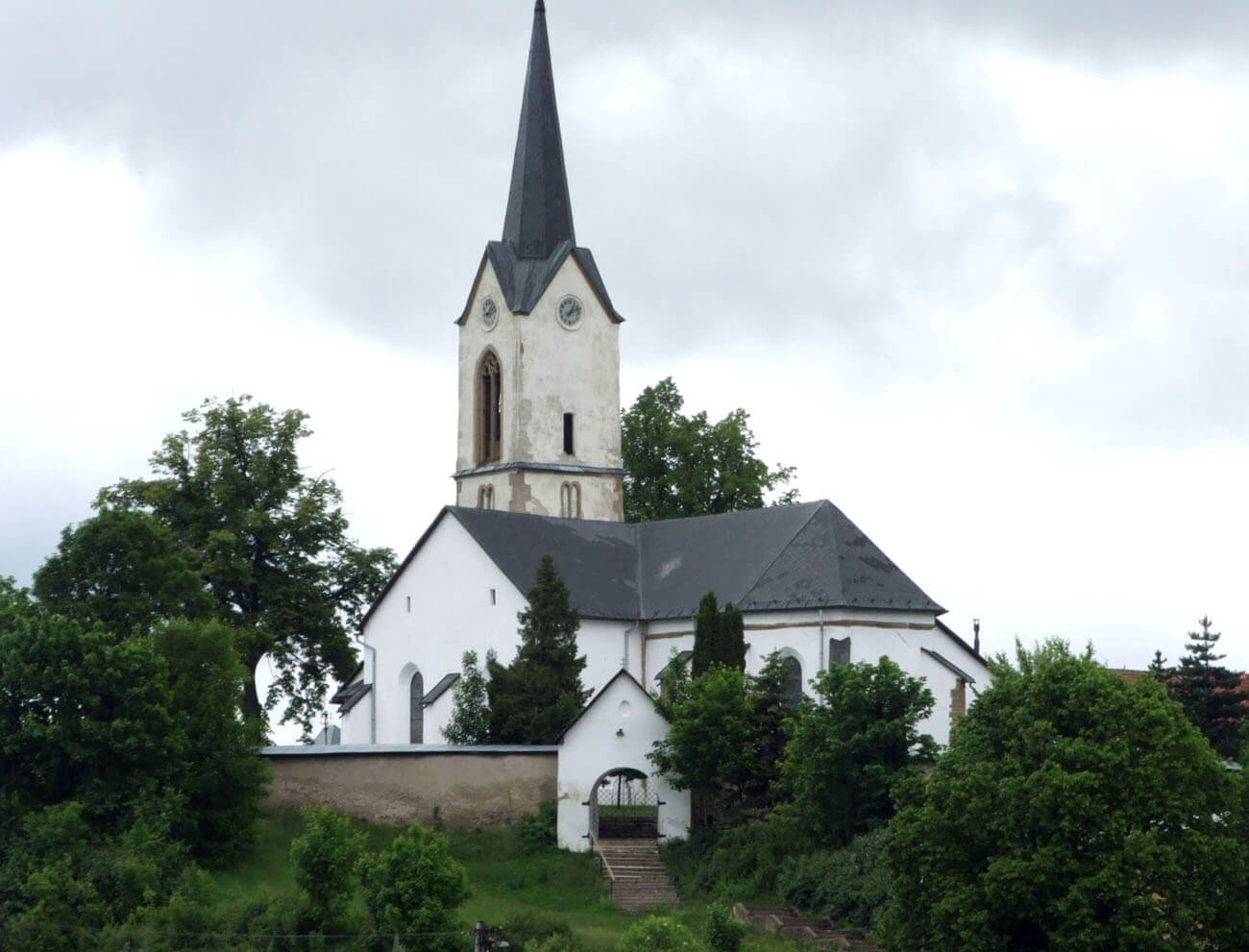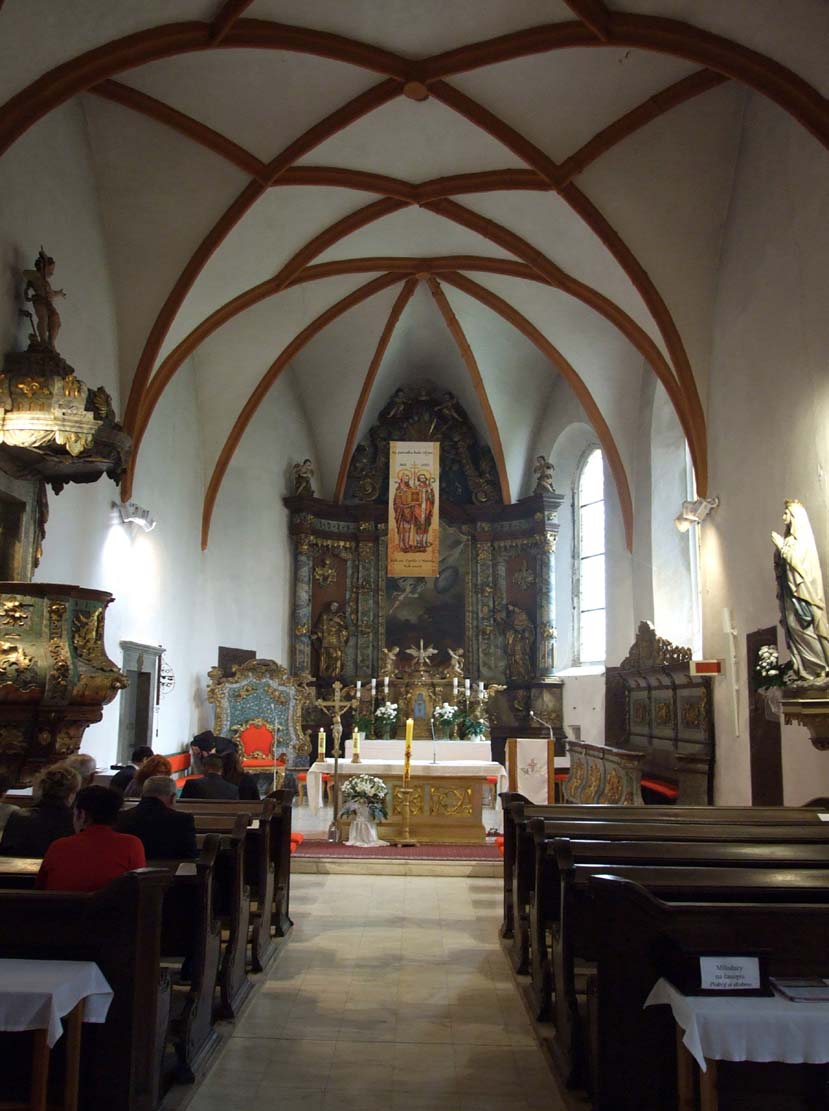History
The church in Markušovce was built around the turn of the third and fourth quarter of the 13th century, probably on the initiative of local lords who owned a neighboring court or castle. It was first recorded in documents in 1280. In the 14th century, the building underwent a Gothic reconstruction, it was also enlarged at the turn of the 15th and 16th centuries from the foundation of Štefan Mariássy. In 1773, the church was damaged by fire, which especially devastated the western tower. In the following years, this tower was raised and transformed in the Baroque style. Further repairs to the walls were carried out in 1818, but another fire destroyed the building in 1882. At the beginning of the 20th century, another lightning strike in the tower caused a fire, after which it was necessary to rebuild it in the neo-gothic style. By 1918, both chapels were also enlarged. The last major renovation and research works were carried out in the late 1990s.
Architecture
The church was erected on a hill next to a small medieval castle. It overlooked the river Hornad flowing in the south in the valley, by which the residential buildings of the village were built. It was originally a late-Romanesque, aisleless structure, probably with a square chancel on the eastern side and a low tower on the western side. The walls of the church, due to their small size, were probably not yet reinforced with buttresses, although the chancel could have been vaulted. The entrance led through a stepped, richly moulded portal with a pointed archivolt.
In the fourteenth century, the original chancel was replaced by a Gothic one, with a polygonal closure on the eastern side and with external facades reinforced with buttresses. The buttresses were not placed on the north side, where the sacristy was located. In the years 1486 and 1490, a two-bay chapel of St. Cosmas and Damian on the north side, and in 1500 the south, two-bay chapel of St. Anna was built. In the late Gothic period, the sacristy was also enlarged.
Inside the church, in a rare way, the chancel space was not separated from the nave by a rood arch. The chancel was crowned with a net vault, the ribs of which entered the last eastern bay of the closure, covered with a six-part vault. The southern chapel was also vaulted, with ribs resting on consoles decorated with reliefs depicting human faces, animals and heraldic coats of arms. The vault bosses were decorated with reliefs of animals.
Current state
Today, the church has mostly a Gothic form, with the exception of the tower, which was destroyed and rebuilt many times. The oldest surviving architectural detail is the early-gGothic main entrance portal to the nave, currently embedded in the western wall of the southern chapel. Gothic windows have also survived, as well as the vaults of the chapels and chancel, including bas-relief bosses and corbels.
bibliography:
Javorský F., Archeologické výskumy pri opravách kostolov v Betlanovciach, Markušovciach a Vlkovej, “Avans”, Nitra 2000.
Slovensko. Ilustrovaná encyklopédia pamiatok, red. P.Kresánek, Bratislava 2020.
Súpis pamiatok na Slovensku, zväzok druhý K-P, red. A.Güntherová, Bratislava 1968.



