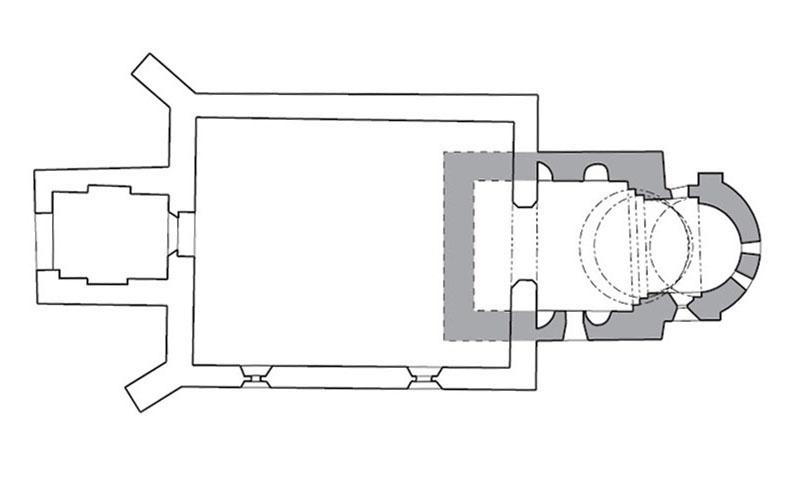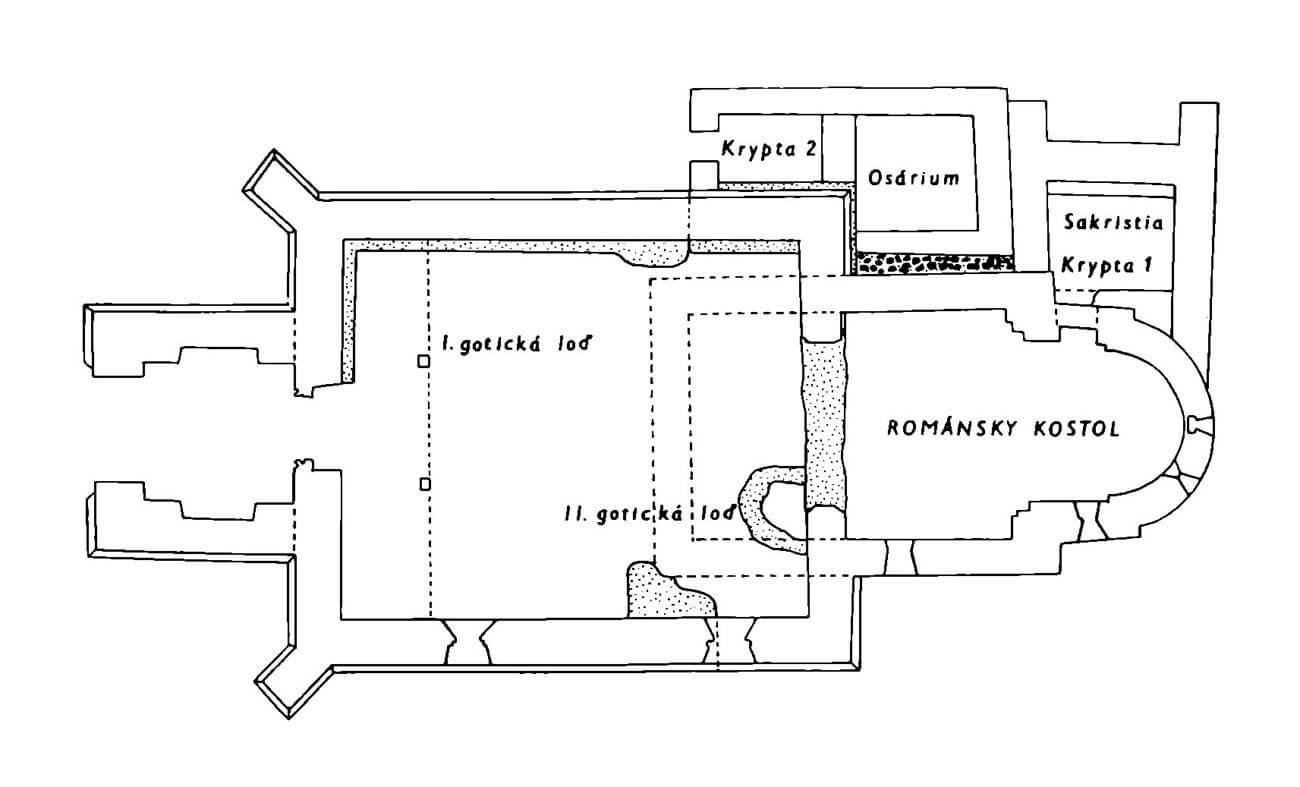History
The church was built in the first half of the 13th century. Originally, it functioned near the knight’s manor, but after several decades, when the settlement of Bary was established (first recorded in documents in 1296), it became a parish church. It served the people who came probably from Italy, from the vicinity of the town of Bari, who were brought by the Hungarian king Béla IV after the Mongol invasion, in order to settle the desolate and depopulated areas.
In the mid-fourteenth century, the church underwent the first major reconstruction, probably resulting from the increase in the population of the village. The space for the congregation was enriched with a new, Gothic nave, which was attached to the Romanesque building. The sacristy was also built in this century. Another reconstruction took place in the second half of the 15th century. On the west side of the nave, a tower was erected, which served not only as a bell tower, but perhaps also had defensive functions.
In the mid-seventeenth century, the church passed into the possession of the Protestant community, which over the next centuries avoided major transformations of the building. Only at the end of the 19th century, a crypt was created under the chancel to bury the local notable. During the communist rule, the church fell into decline. It was not until the summer of 1989 that the necessary renovation began, which was completed in 1993.
Architecture
The church was originally a relatively small building with a very short four-sided chancel ended with a semicircular apse, decorated with a brick frieze and moulded plinth. The internal dimensions of the nave were 6.1 x 4.5 meters. From the chancel measuring 1.8 x 3.1 meters it was separated by a semicircular arcade of an chancel arch with a moulded jamb and two wall steps. A similar semicircular arcade separated the apse from the chancel. The upper part of the apse was vaulted with conch and illuminated with two narrow, slightly splayed windows closed at the top with semicircular arch. The southern wall of the chancel was illuminated by one larger Romanesque window with a semi-circular crown, at least one window, narrower and higher, also lit the nave from the south. An unusual element of the latter were two pairs of stone niches for seats (sedilia) facing each other. In the plan they were semi-circular, covered with conchs, and their parapets were straight. The nave was covered with a flat wooden ceiling.
At the turn of the 13th and 14th centuries, on the northern side of the nave of the church, an ossarium was built on a rectangular plan with internal dimensions of 5 x 2.1 meters, where bones from destroyed graves in the church cemetery were placed. Then, at the beginning of the second half of the 14th century, a sacristy measuring 2.4-2.6 x 2.3 meters was added from the north of the chancel, and a new Gothic nave, 6.1 meters long and 7.5 meters wide was built on the west side, which was added to a partially demolished Romanesque building. The preserved part of the Romanesque nave was functionally assigned to the chancel and separated from the nave by a new Gothic arcade. The Gothic nave was topped with a wooden ceiling inside, illuminated from the south by two ogival windows with tracery, while the old Romanesque nave was covered with a barrel vault during reconstruction. On the south side, a Gothic pulpit was placed on the stone foundation.
The entrance to the church from the fourteenth century led from the west facade. When in the second half of the 15th century, a four-sided tower with external dimensions of 3.9 x 4.8 meters was added from the west side, a new passage to the nave, acting as a porch, had to be led through its ground floor. The portal also connected the second floor of the tower with the gallery in the nave. The tower received a fairly massive structure, with walls pierced with four small windows on the top floor, where bells were hung. At the same time as the tower, a crypt under the sacristy was also created.
Current state
The church has preserved to this day both the majority of the Romanesque perimeter walls (without the western part of the original nave) and all the Gothic parts. Among the architectural details, it is worth paying attention to the Gothic, intricately moulded portal in the tower’s ground floor, or the Romanesque rood arcade in the chancel. Gothic windows with tracery in the nave and small Romanesque windows in the apse have survived. Inside, simple sedilia have also been preserved.
bibliografia:
Chovanec J., Stredoveky kostol sv. Petra v Malej Bare, „Archæologia historica”, roč. 18, č. 1, 1993.
Mencl V., Stredoveká architektúra na Slovensku, Praha 1937.
Podolinský Š., Románske kostoly, Bratislava 2009.
Tajkov P., Sakrálna architektúra 11 – 13 storočia na juhovýchodnom Slovensku, Košice 2012.



