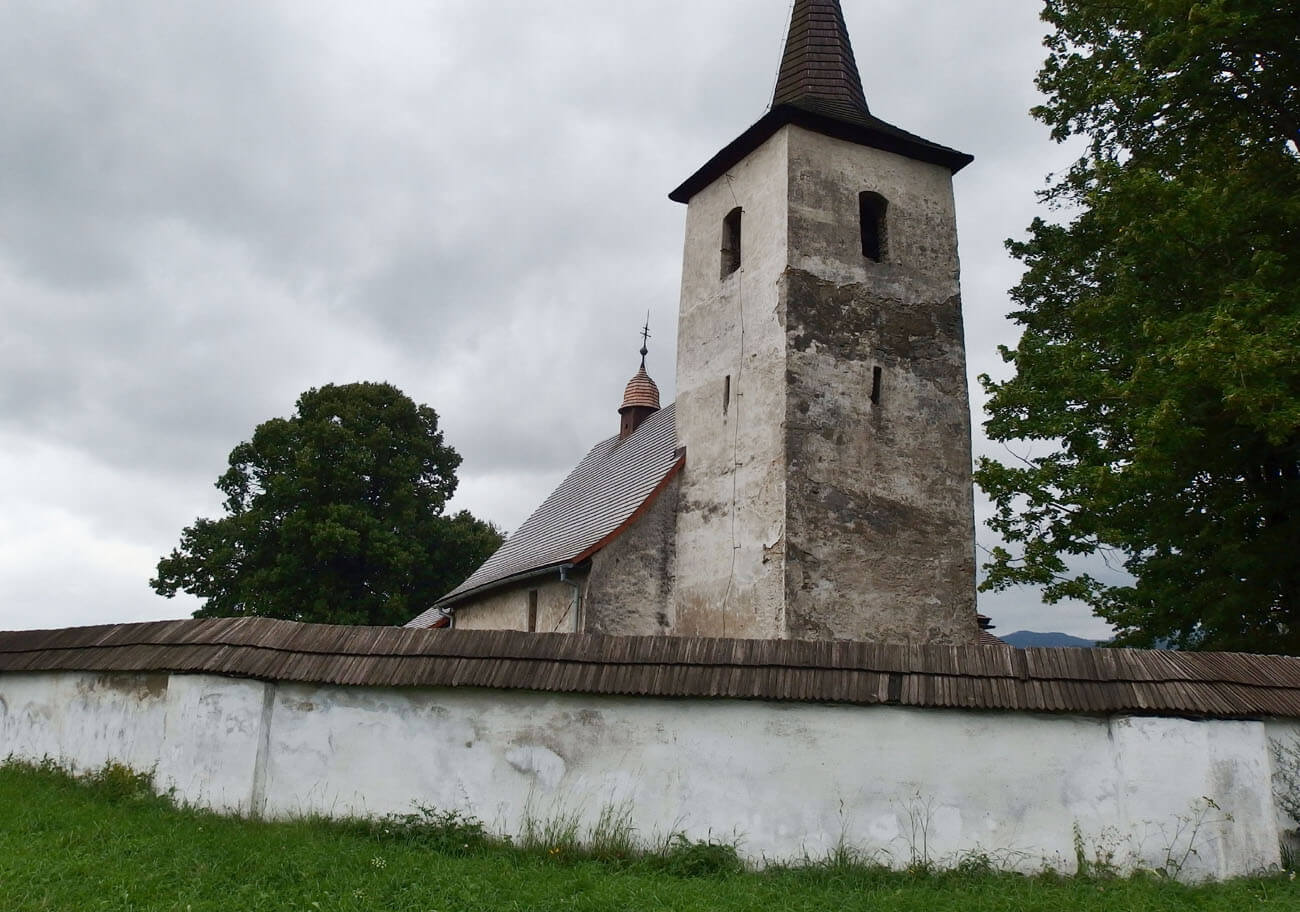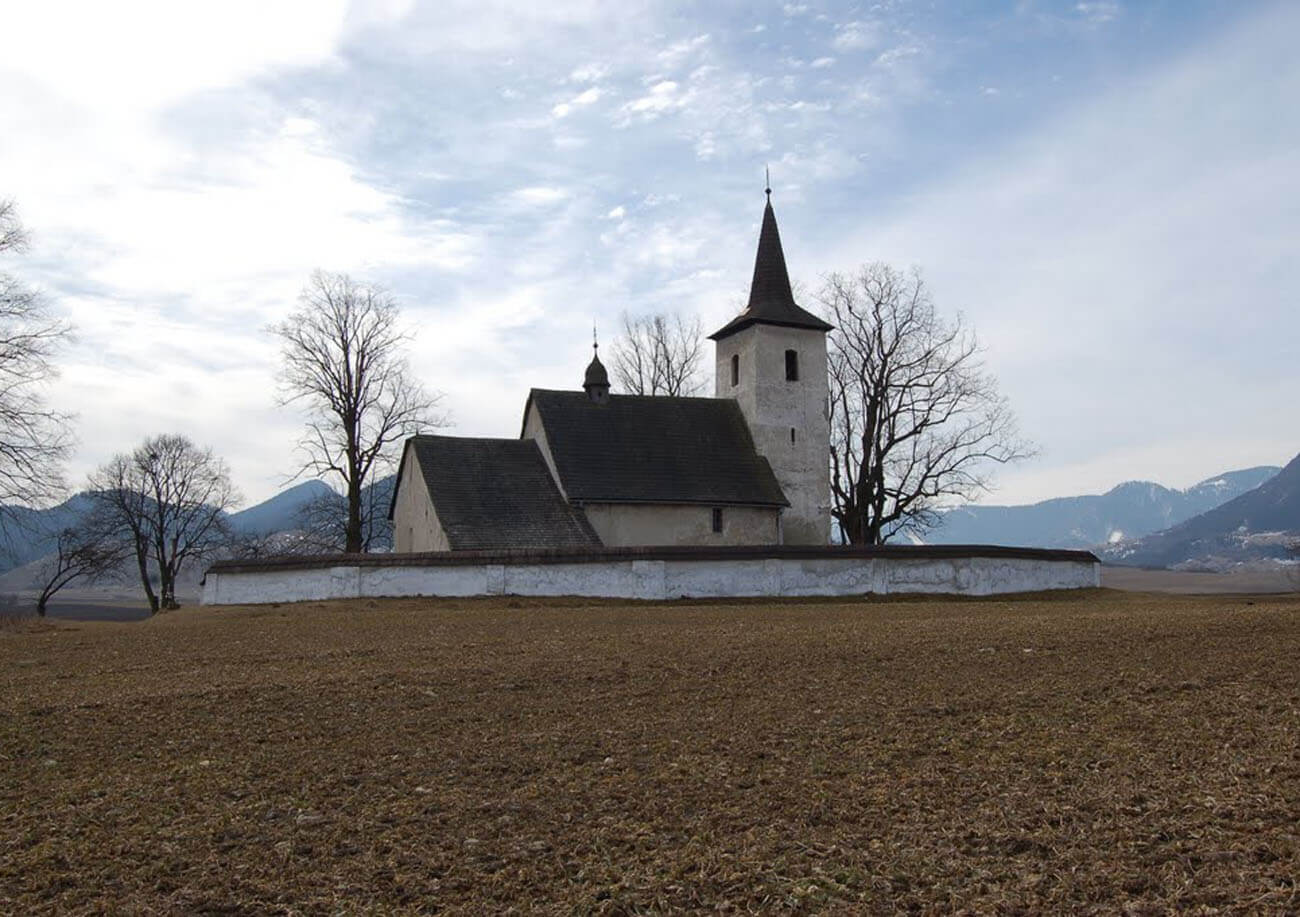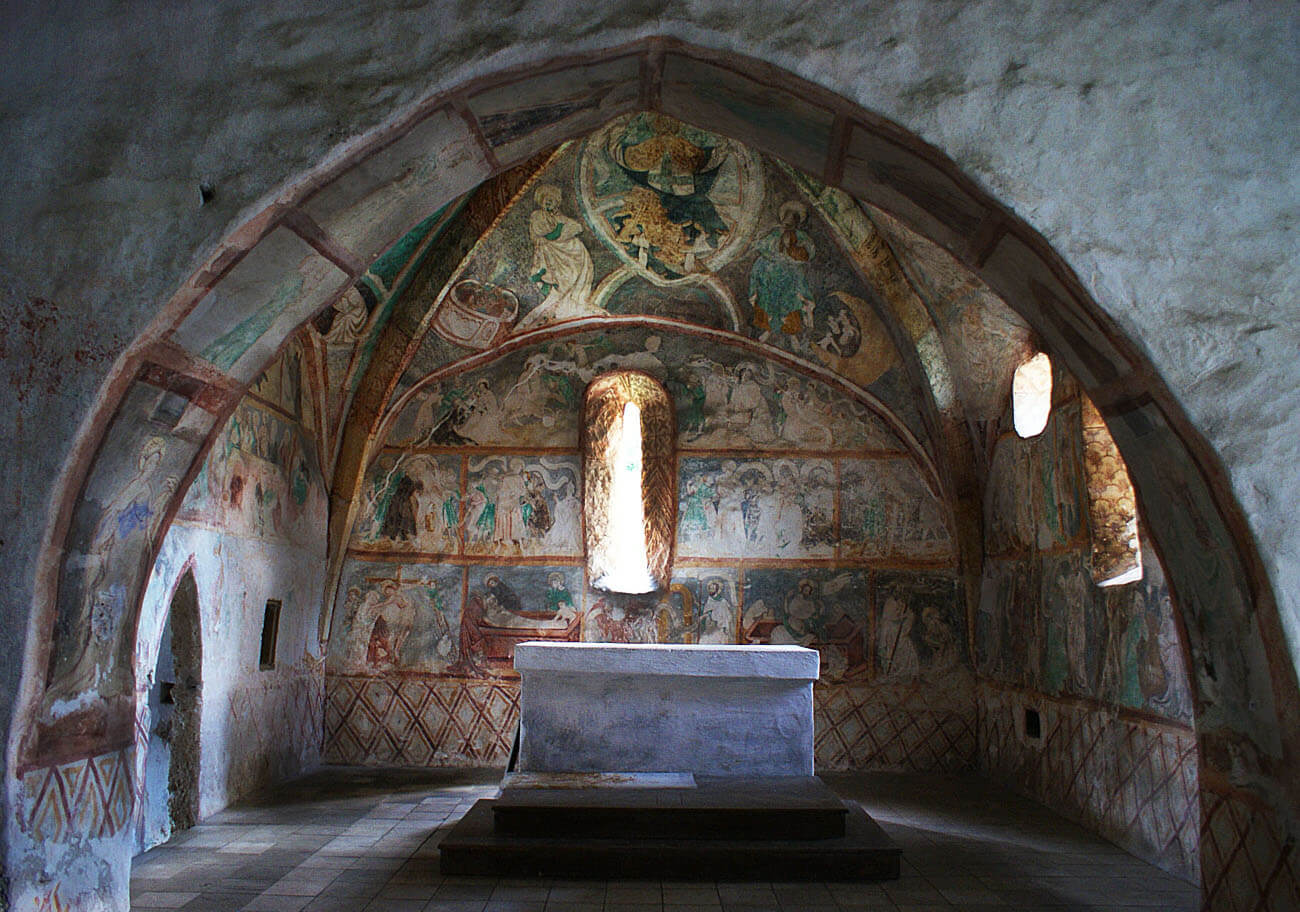History
The church was built in the third thirty years of the 13th century. In the first half of the fifteenth century, the interior and partly also the external façades of the church were decorated with wall paintings. In 1447, the village of Ludrová was captured by post-Hussite troops, which may have been connected with the addition of a church tower, badly damaged before 1466. At the beginning of the 16th century, the southern aisle was built, and in the 17th century, the tower was rebuilt and a wall was built around the church.
Despite the Reformation, the church remained in the hands of Catholics throughout the 16th and early 17th centuries. Protestants did not took it over until 1617 and kept it until 1679, also used it for shorter periods during the anti-Habsburg uprisings, a dynasty traditionally associated with Catholicism. It finally returned to the hands of Catholics in 1709.
In 1826, a new church was built in the village, and the old one gradually began to deteriorate. In 1843, however, it was renovated thanks to the efforts of Móric Rakovski from Liptovská Štiavnica. In 1954, the building was purchased by the state and handed over to the administration of the Liptov Museum in Ružomberok. In the period from 1958 to 1966, the church underwent a complete renovation and in the 1970s it was opened to the public.
Architecture
The church was erected on a flattened top of slightly elevated terrain, as a simple early Gothic building, typical of the then Liptov region. It originally consisted of a single nave and a narrower, square chancel. The four-sided tower on the axis of the western façade was added in the late 15th century, while the southern aisle was erected at the beginning of the 16th century.
The external façades of the church were simple, fastened only with a slightly protruding plinth. The oldest windows of the church had very narrow openings, were relatively high and splayed on both sides. A slightly more unusual round opening was also used in the southern wall of the chancel. The window in the southern aisle was much wider, pointed, typical of the late Gothic period. The entrance originally led through the southern wall of the nave, after the tower was added, a portal was also created in its western wall.
Inside the church, the chancel was separated from the nave by an ogival arcade, devoid of moulding or cornices. A single bay of the chancel was covered with a cross-rib vault, fastened with a boss with the painted face of Christ and with ribs springing from the corners of the room without the use of corbels. The church was characterized by a uneven, wavy surface of the chancel walls. The nave was covered with a flat, wooden ceiling and opened to the southern aisle with a wide arcade.
The walls of the chancel, window jambs and the vault were decorated with frescoes, painted around 1420-1440 by an unknown author, under the influence of the Western European style of Gothic painting. They depicted the Christological cycle in 34 paintings, with the use of older late-Romanesque paintings depicting crosses, diamonds, triangles and lily patterns, placed mainly in window jambs and on the ribs of the vault. An interesting element was combining individual scenes, otherwise set in separate frames, by overlapping body parts or clothes of different characters. The painter did not attach importance to the strict arrangement of the individual scenes or their content. On the inner surface of the chancel arch he placed not five wise and foolish virgins, but only three, and the scene of the Last Supper was combined with the scene of washing the feet, so Jesus Christ appeared twice in one painting.
Originally, the nave was also covered with polychromes, created around 1400 and belonging to the Italian-Byzantine style of wall painting. They depicted the Sorrowful Christ, the Mother of God and the slightly later St. George fighting the dragon, located in the lower part of the northern façade. The latter was a very popular motif in medieval art, born in the era of the Crusades.
Current state
In 2011, the church underwent renovation, during which a new roof was installed and wall paintings covering the presbytery were restored. Today it is the most extensive series of medieval frescoes from the life of Christ in Slovakia, and at the same time one of the best-preserved (probably in their entire history they were never painted over or covered with plaster, even during the Reformation).
Among the architectural details, the original eastern windows in the chancel and sacristy, and the chancel vault with boss stand out. A simple rood arcade, late-Gothic windows of the southern aisle, a late-Gothic southern portal and a portal leading to the sacristy have also been preserved. The southern portal is full of scratches, which, according to legend, were to leave the sabers of noblemen who in this strange way greeted the master of the house, in this case God. According to legend, the largest scratch was made by the Polish King Jan Sobieski, returning home after the victorious battle with the Turks near Vienna in 1683.
bibliography:
Jesenský M., Kostol v Ludrovej, Žilina 2012.
Podolinský Š., Gotické kostoly, Bratislava 2010.
Slovensko. Ilustrovaná encyklopédia pamiatok, red. P.Kresánek, Bratislava 2020.



