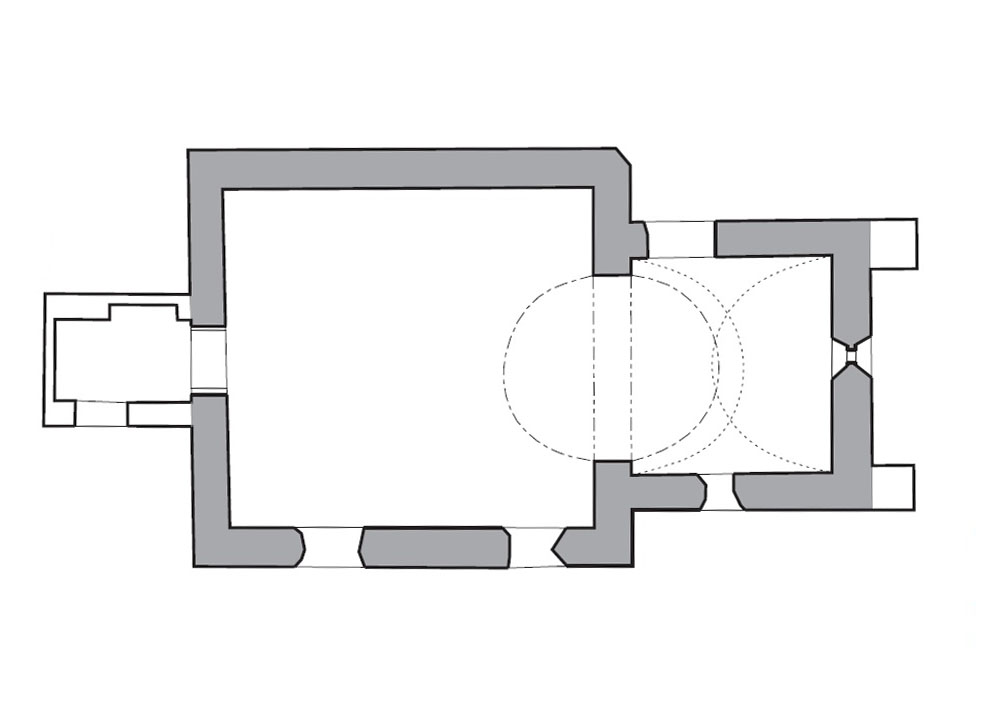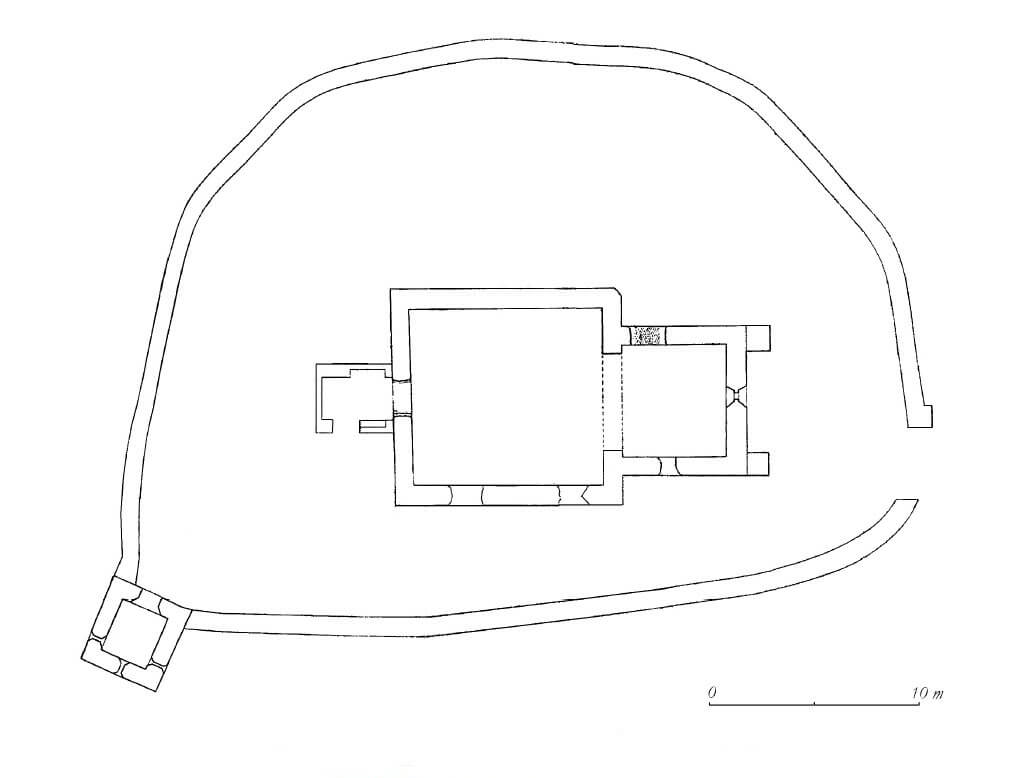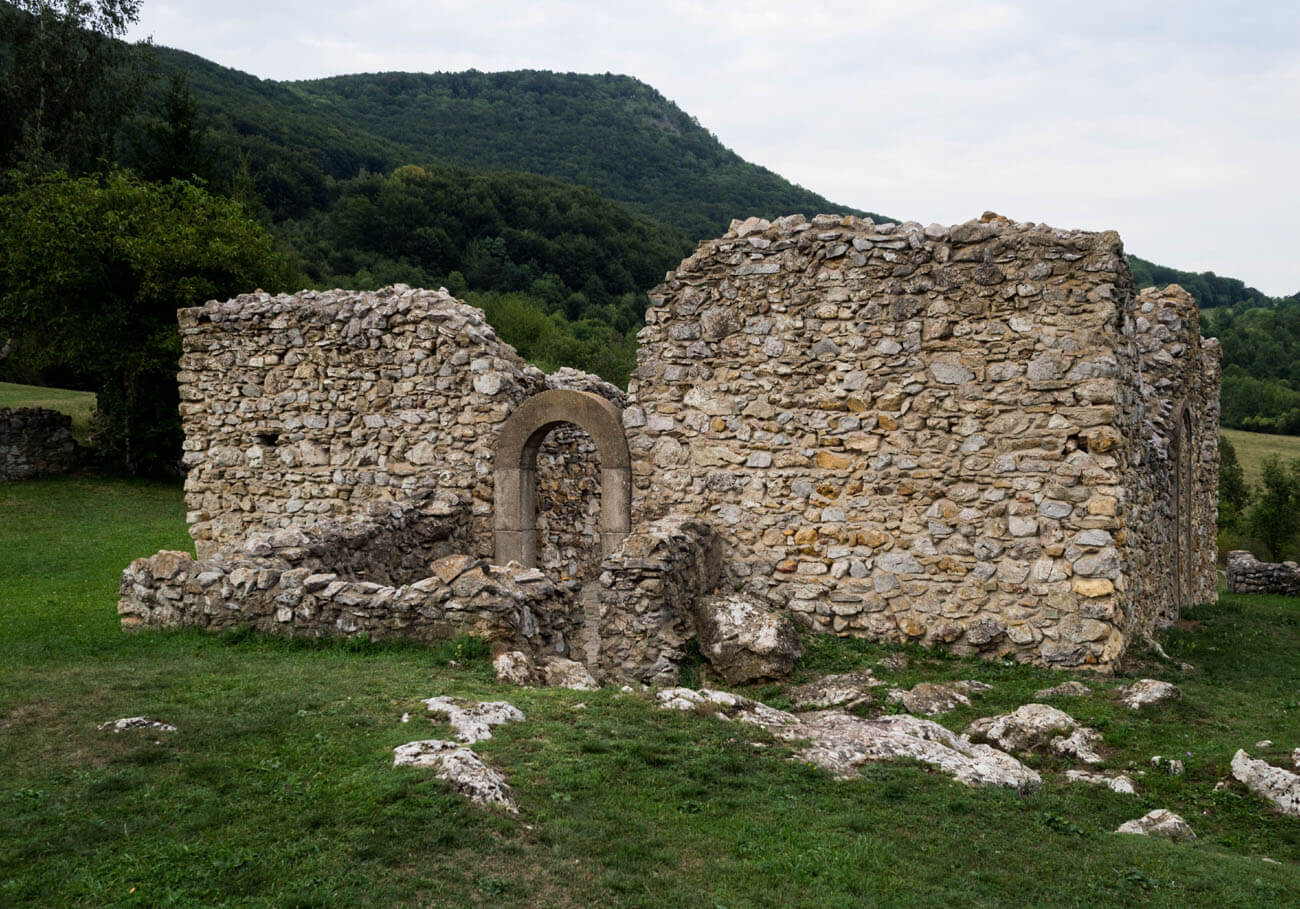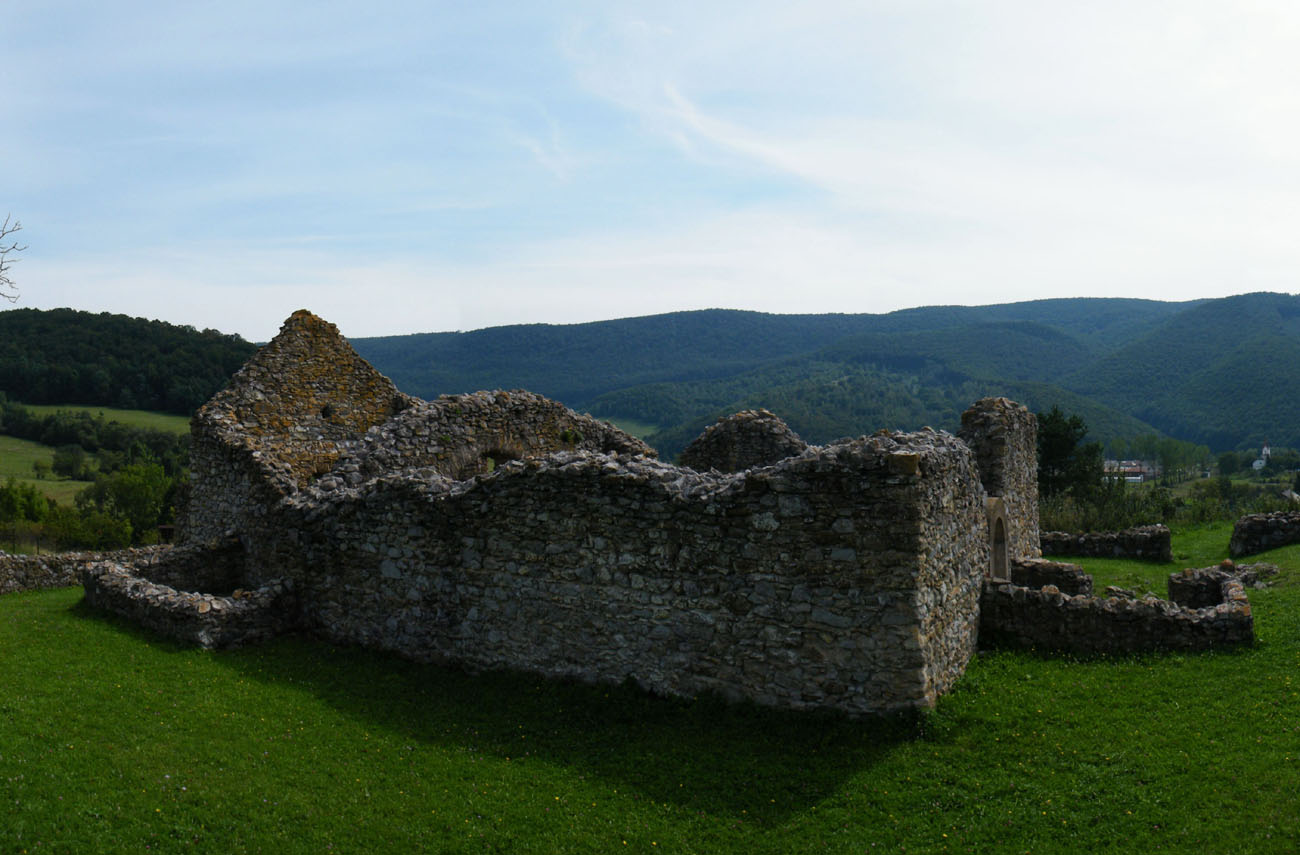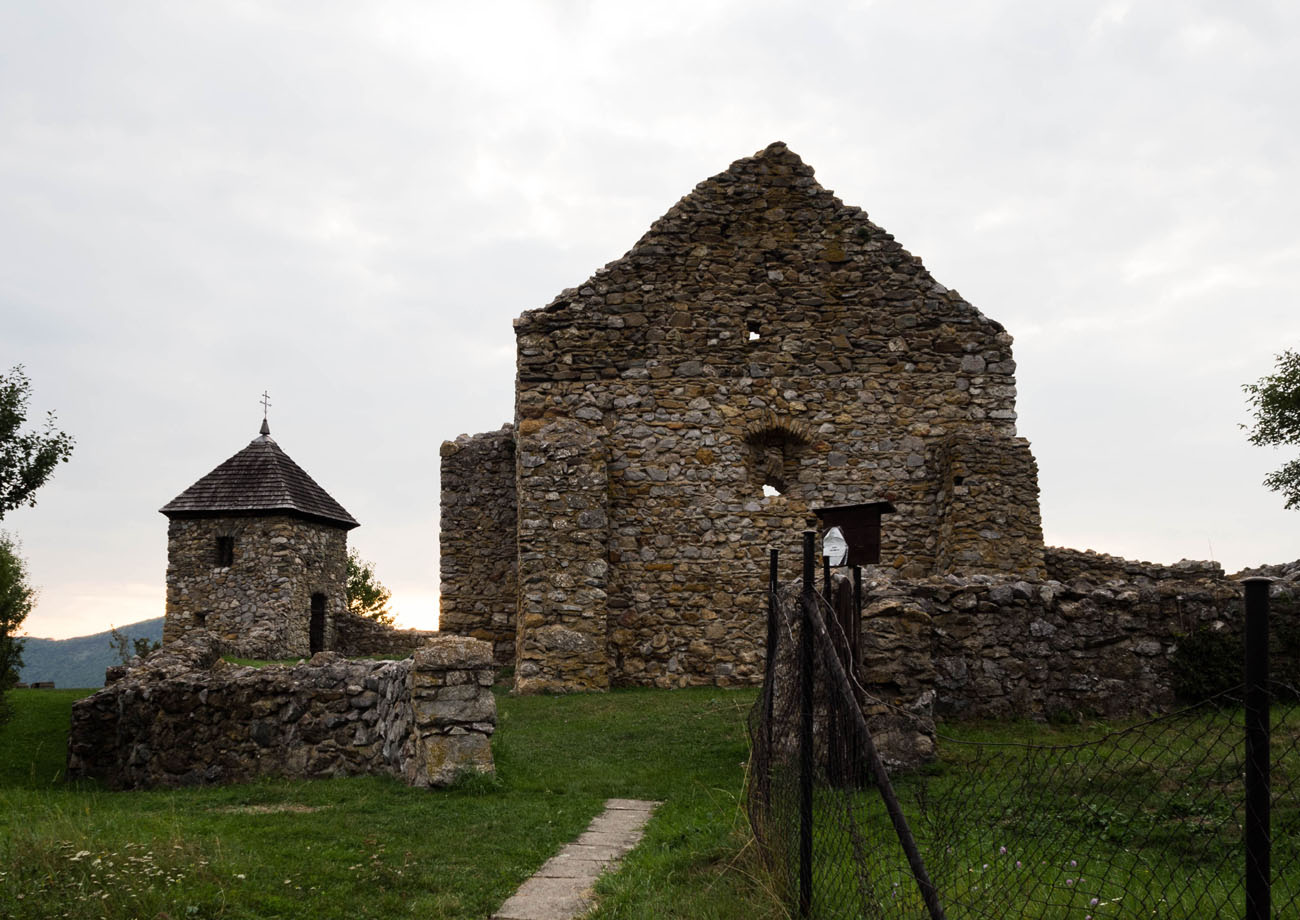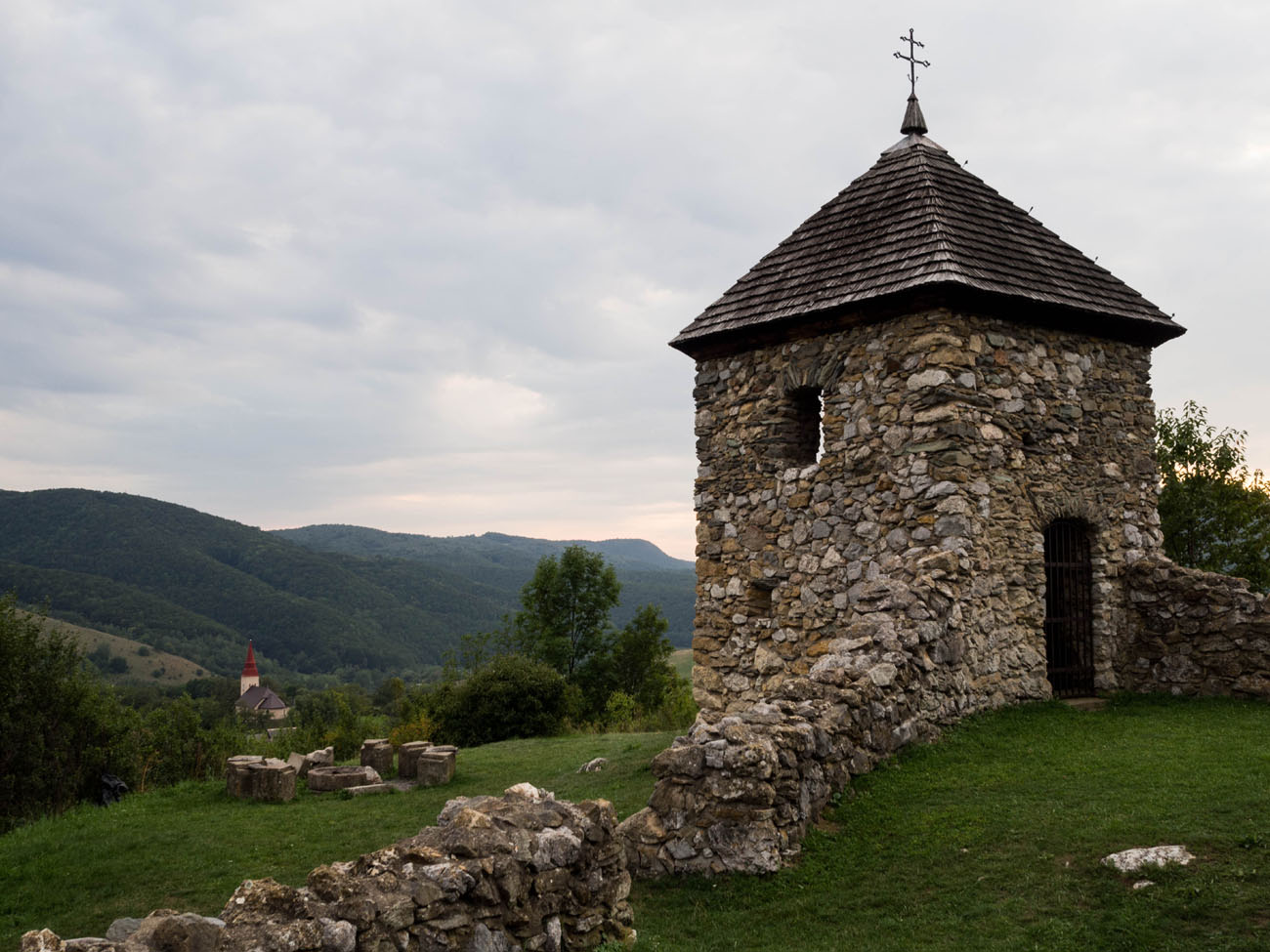History
Church of the Nativity of the Virgin Mary (originally dedicated to St. John the Evangelist) also called the Hussite Church, was probably built at the end of the 13th century. In the 15th century, during the war activity of the post-Hussite army of Jan Jiskra of Brandýs, it was fortified by a stone wall with a watchtower, later used as a belfry. It was then used as a military fortress controlling the Čremošná stream valley, which led one of the medieval roads from Košice to the Rožňava Basin. After the withdrawal of troops, it continued to function as a temple until the fire during the First World War. The local congregation built than a new church in the village in 1926, and the old one was completely abandoned, even though in the early 1930s the chancel was roofed and the perimeter walls were completely preserved. Subsequent degradation was accelerated by demolition into building materials and military operations during World War II.
Architecture
The church was built on a hill, in the valley of the Čremošná stream, above the northern end of the village, as a typical orientated, small early Gothic sacral building consisting of a rectangular nave of a 10.8 x 9×9 meter and a four-sided chancel on the eastern side measuring 5.8 x 6.9 meters. The entrance to the nave led through portals from the south and west, with the latter being preceded by a porch. On the north side of the chancel there was a small sacristy.
The interior of the church in the fourteenth century was decorated with wall polychromes. In the northern wall of the presbytery there were two niches, and the entire choir was covered since the second half of the fourteenth century with a barrel vault and illuminated from the east by a narrow, splayed window with a semi-circular arch. For a change, the nave was crowned only with a wooden ceiling with beams embedded in the holes of the perimeter wall. Both parts were separated by a chancel arch with a very slightly outlined ogival bow.
In the fifteenth century, the church was surrounded by a stone wall, reinforced with a small, four-sided tower over the slope in the south-west, almost entirely protruding in front of the face of the wall. The length of the defensive perimeter was about 120 meters, and the thickness of the wall was about 1.2 meters. The tower was founded on a square plan with dimensions of about 4 x 4 meters, with a wall thickness of about 1 meter. The entrance to the courtyard was located on the eastern side, in the place from which the gentler slope of the hill descended towards the village.
Currently, only the reduced perimeter walls of the church have survived, except for the eastern closure of the chancel, which has been preserved to its original height along with the Gothic window. The chancel arch also remained intact. The fortifications around the church have survived at a height of about 1 to 1.5 meters, and the watchtower was rebuilt and roofed again. During conservation work, the portals in the southern and western façades of the nave were replaced by concrete blocks.
bibliography:
Podolinský Š., Gotické kostoly, Bratislava 2010.
Sárközy S., A történeti Torna megye településtopográfiája a kezdetektől a 18. század elejéig, Miskolc-Perkupa 2006.
Tajkov P., Sakrálna architektúra 11 – 13 storočia na juhovýchodnom Slovensku, Košice 2012.

