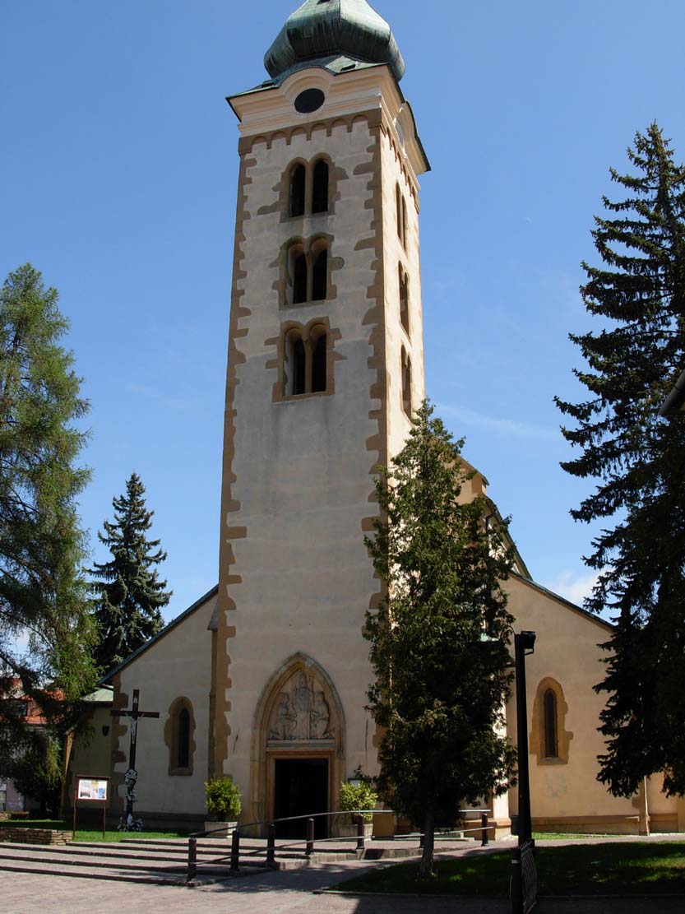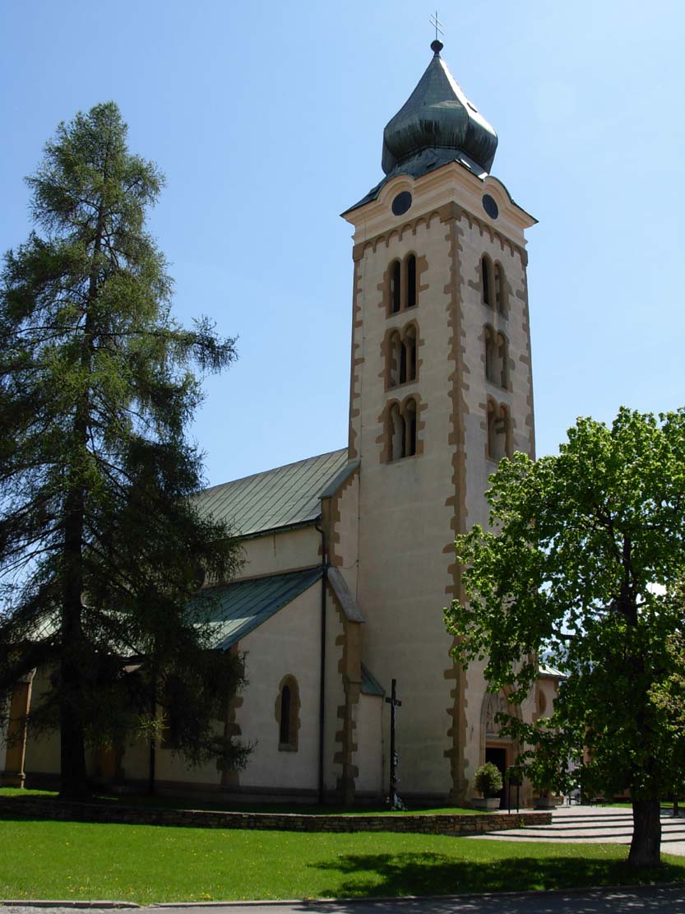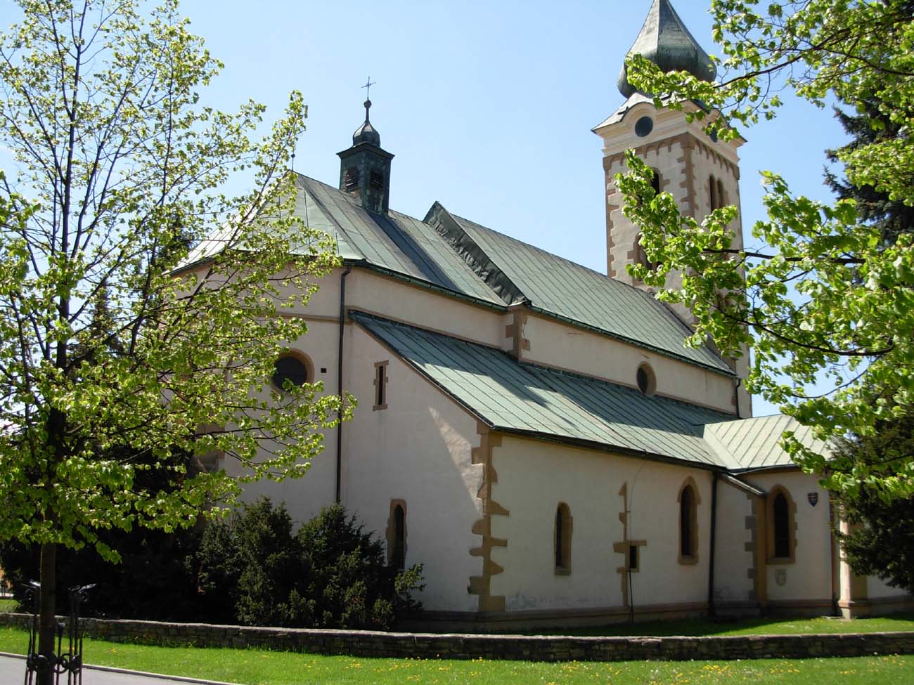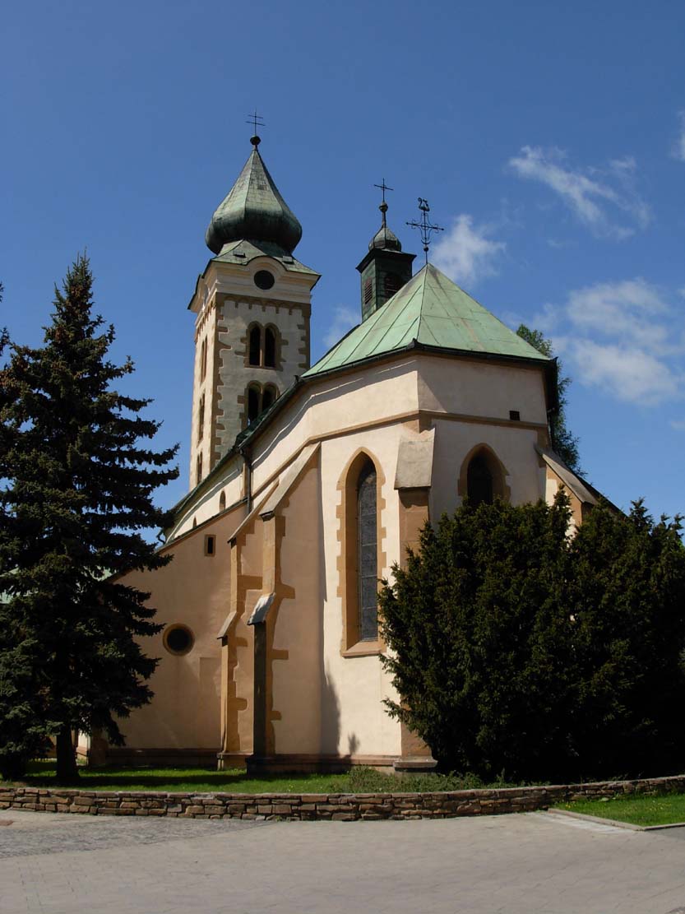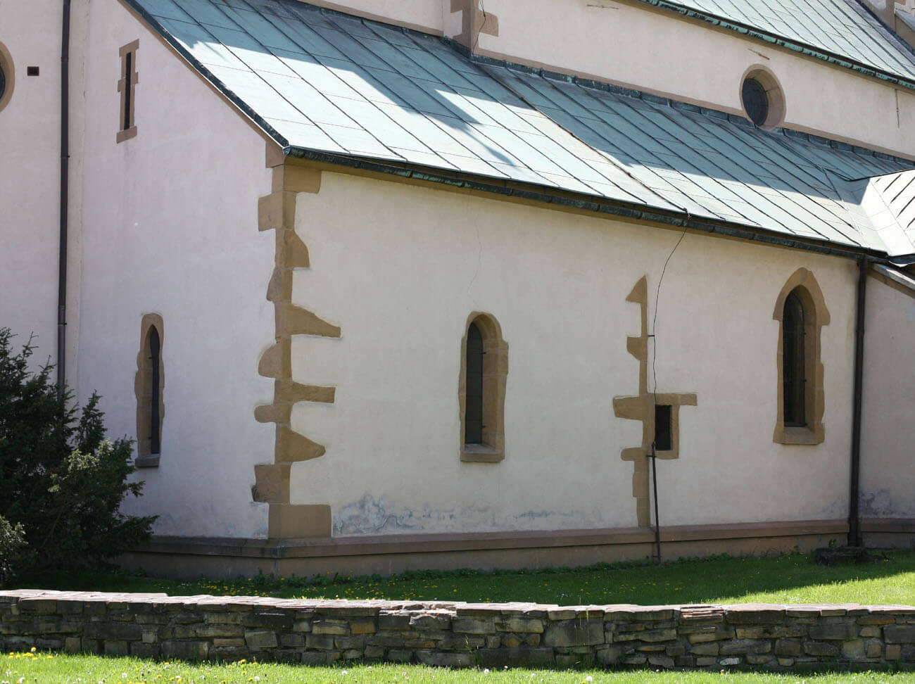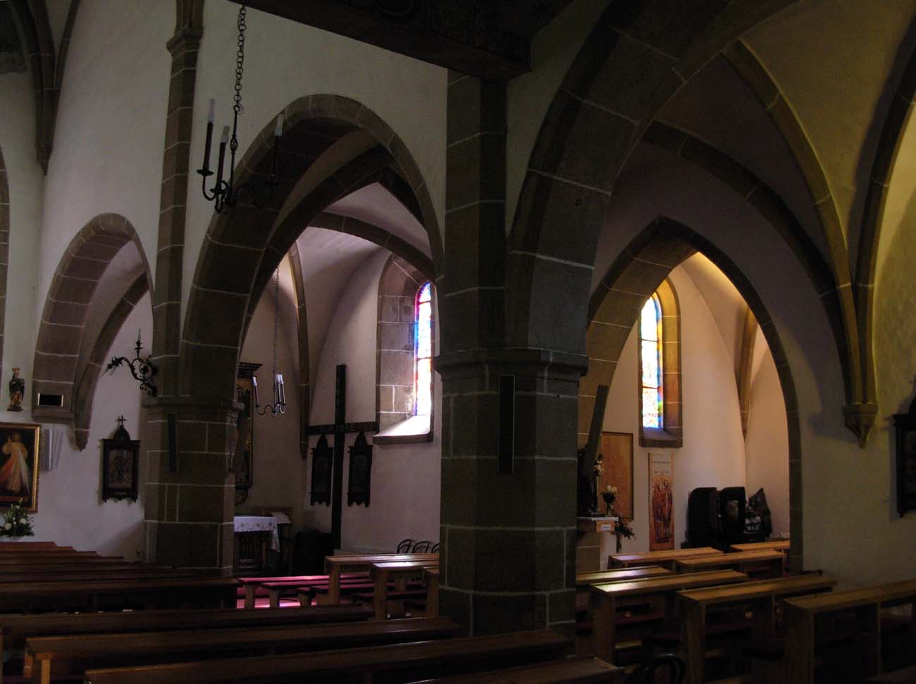History
Church of St. Nicholas was built in the second half of the 13th century, probably on the site of an older Romanesque church. It was established as a parish church for the inhabitants of five villages located nearby, and at the same time a center for the formation of a new settlement, which was named after it. The later town of Liptovský Mikuláš was founded by settlers who came from Germany, who probably also participated in the construction of the early Gothic church. It was first recorded in documents in 1299.
The development of the town and the increase in population forced a thorough reconstruction of the church in the second quarter of the 14th century, into a basilica with a two aisles and polygonal chancel. In the mid-15th century, the area around the church, along with the Pongrácz court located nearby, was surrounded by a defensive wall (“fortallicum in Sancto Nicolao”). Presumably, the conflict of the local heirs from the Pongrác family with the nobleman Peter Komorowski, as well as internal struggles for the crown, had a direct impact on the construction of fortifications.
From the mid-sixteenth century to the end of the seventeenth century, the church belonged to Protestants. In the 60s of the seventeenth century it was damaged by a fire, after which renovation work was needed. In the 18th century, the church was rebuilt in the Baroque style. A general renovation was then carried out after the great fire of the town in 1883. In the years 1940-1943, further renovation works were carried out, combined with an attempt to restore the building to its original form. New side chapels were added at that time, and as part of the restoration work, the remains of the former defensive wall were discovered.
Architecture
In the Middle Ages, the church was located in the southern part of the rectangular, meridionally elongated market square, with the southern corners of which a road running through the settlement was connected. In the 14th century, it acquired the form of a three-bay basilica, orientated towards the cardinal sides of the world on the east-west line, with central nave, two aisles and an elongated, polygonal chancel in the east (five sides of an octagon). From the west, on the axis of the central nave a high tower on a square plan was built. On the north side of the chancel there was a sacristy, which was originally part of the oldest Romanesque church from the 12th century, distinguished by much more massive walls.
The lighting of the church was originally provided by narrow and relatively high lancet windows with splays on both sides. Larger pointed windows were placed in the polygonal part of the chancel, while in the tower on the three highest floors (on the eastern side due to the roof of the central nave on two floors) two-light windows with semicircular closures were pierced. The entrance to the church was created in the southern aisle and in the ground floor of the tower from the west.
The interior of the church was divided into aisles by two pairs of octagonal pillars, supporting arcades with slightly flattened pointed arches. In all aisles, chancel and sacristy, cross-rib vaults were used, with the eastern closure of the chancel in a hexagonal arrangement. The ribs were lowered onto the suspended wall corbels and in the central nave on pilaster strips (the sides of the inter-nave pillars protruding from the plane of the walls).
Current state
The current form of the church is the result of several stages of expansion and multiple early modern transformations, which ended in the 20th century with an attempt to return to medieval shape. Completely modern additions are the side chapels at the central bays of the nave. The top of the tower, the southern annex with stairs by the tower and the southern porch are early modern. The effect of regothisation works from the 20th century are also the tower’s windows, the western portal and many other architectural details.
Inside the church, three Gothic altars have been preserved. The main altar (transferred from Trnovec) has wings from 1500-1510, with paintings depicting scenes from the life of the patron of the church. The altar of the Virgin Mary, dating from around 1470, is made by an unknown master from Spišské Podhradie. The second side altar dates from around 1520. In the southern chapel there is a late-Gothic stone baptismal font from 1490. The church’s furnishings also attract attention with a Gothic pastoforium.
bibliography:
Slovensko. Ilustrovaná encyklopédia pamiatok, red. P.Kresánek, Bratislava 2020.
Súpis pamiatok na Slovensku, zväzok druhý K-P, red. A.Güntherová, Bratislava 1968.

