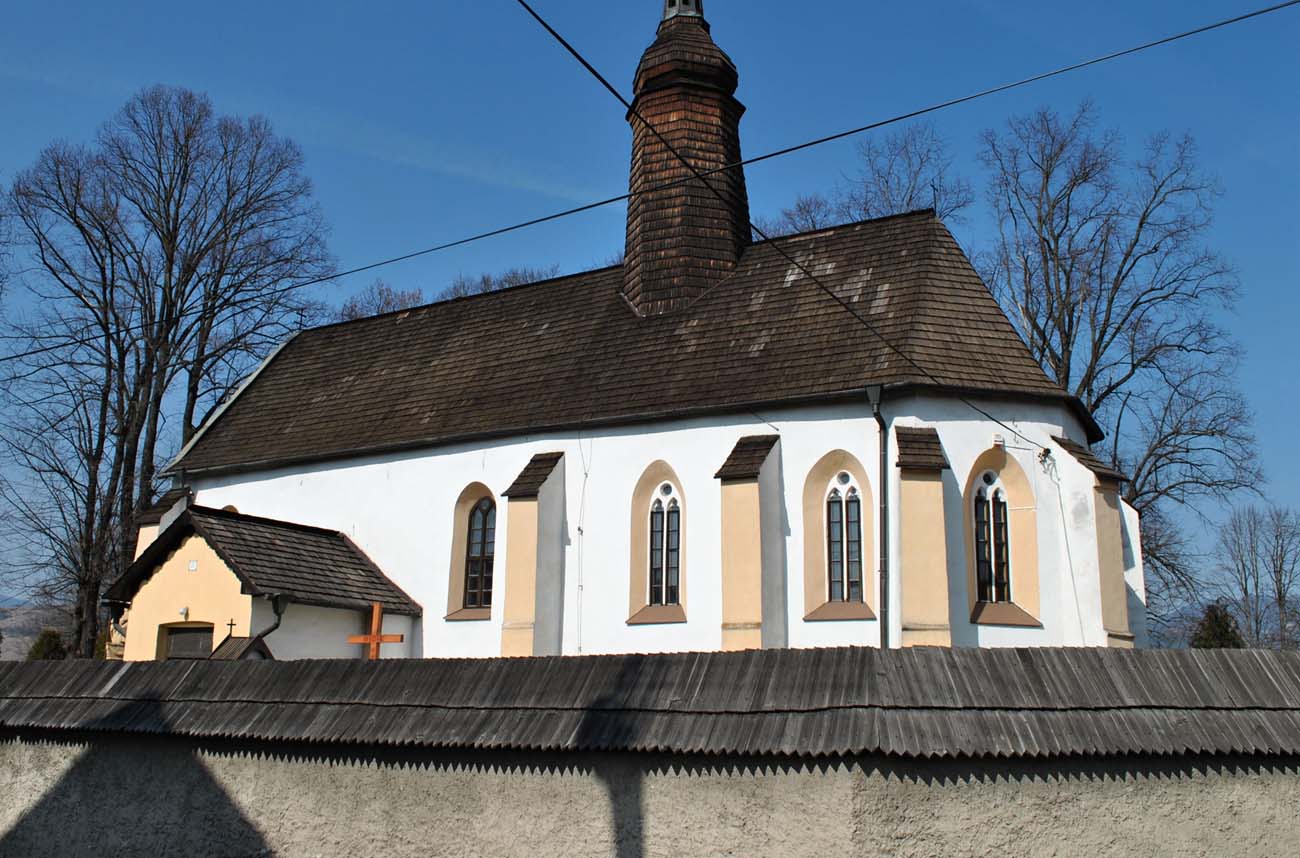History
Church of St. Michael was built around the middle of the 13th century, probably on the site of an older temple functioning even before the foundation of the settlement. In documents, it was recorded for the first time in 1270, in connection with the property dispute of the parish priest Pavel, who opposed the unfavorable demarcation of the surrounding areas. In the first quarter of the fourteenth century, a Gothic reconstruction took place, during which the original chancel was replaced by a new, polygonal one, and some of the windows in the nave were transformed in accordance with the new fashion. During the Reformation, the church passed into the hands of Protestants, who used it intermittently between 1575 and 1686. At that time, a gallery was added to the interior of the church. In the first half of the 19th century, the nave received a new flat ceiling, the arcade of the rood arch, external facades and some windows were also rebuilt. The reconstruction of the building was carried out in 1941-1942. The southern porch was then built.
Architecture
The church was built at the highest point of the settlement, on a hill south of the mouth of the Ľupčianka into the Váh River. It was built as an early-Gothic sacral building consisting of an aisleless, rectangular nave built of tuff, probably a square chancel on the east side and a four-sided sacristy on the north side. Originally, the church was illuminated by very narrow, splayed windows, interestingly, in the sacristy, pierced not only from the east, but, more unusually, also from the north and west. Also in the nave, the pattern established in the Middle Ages was not followed and the windows were also pierced from the north.
In the first quarter of the fourteenth century, using sandstone, the chancel was rebuilt in the style of High Gothic. It received a polygonal closure in the east, the same width as the nave and walls reinforced from the outside with evenly spaced buttresses. The windows were also transformed at that time, from the original narrow ones to much larger ogival, two-light ones. One of such openings was unusually placed in the western gable of the nave (which was related to the barrel used inside). In the Gothic period, two portals were built, probably created on the site of older, late Romanesque or early Gothic ones. The southern one to the nave received a two-arm (saddle) passage, enclosed by a high, moulded, pointed arcade with a smooth tympanum. The portal from the chancel to the sacristy was made much simpler, pointed.
Inside, in the southern wall of the chancel, a niche for the sedilia with a segmental vault was made. The chancel itself was crowned with a cross-rib vault in the western bay and a hexagonal vault in the eastern closure. The ribs were fastened with round, smooth bosses and hung on the walls with undercut ends. The nave was crowned with a wooden barrel, a rare solution in the area of medieval Liptov. In the sacristy, an older, 13th-century cross-rib vault with heavy ribs based on early-gothic corbels was built.
Current state
Church of St. Michael’s is considered one of the oldest buildings in the Liptov region, although today it has a predominantly Gothic form, obtained during the 14th-century reconstruction. The sacristy with a cross-rib vault and the northern wall of the nave with lancet windows have been preserved from the 13th century. Gothic windows with tracery are visible in the chancel. The southern portal has also been preserved from the High Gothic period, currently located in the early modern porch, importantly still closed with the original, late Gothic door with fittings. The portal leading to the sacristy, the niche for the sedilia and the vault in the chancel have survived. The current roof truss over the nave was probably built during the renovation in the 1940s.
bibliography:
Ďurian K., Krušinský P., Suchý Ľ., Rímskokatolícky kostol sv. Michala Archanjela v Liptovskom Michale, “Monument revue”, roč. 3, č. 2, 2014.
Slovensko. Ilustrovaná encyklopédia pamiatok, red. P.Kresánek, Bratislava 2020.

