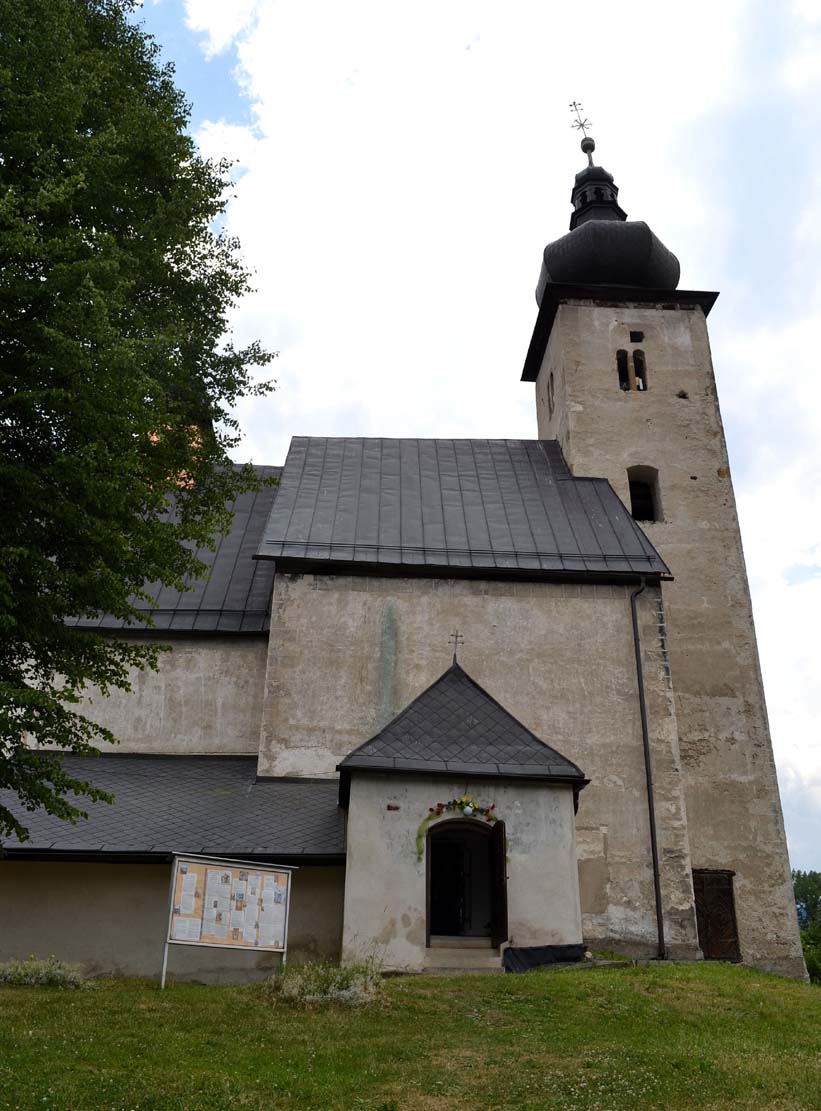History
The church in Liptovský Ján was built in late Romanesque style, probably around 1280. In the second half of the fourteenth century, it was thoroughly rebuilt. Among other things, around 1380, the chancel was vaulted, and in the next century the nave was extended to the south. In the restless 17th century, the church was enriched with a stone wall surrounding the building. The gate located in its line was to be converted into a library in 1808. In 1971, archaeological research was carried out to clarify the beginnings of construction.
Architecture
The church was built on a hill protruding from the edge of the valley crossing the Low Tatras range. The building received an aisleless form, with a polygonal, narrower chancel on the eastern side and a sacristy on the northern side. In addition, from the west, on the axis of the nave, a high, four-sided tower was built. Lighting was provided by medium-sized, splayed on both sides windows, in the chancel filled with two-light tracery. The original entrance to the church led unusually from the north, through a simple portal with late Romanesque forms. Inside, the nave was covered with an open roof truss or a flat ceiling, and in the chancel, a Gothic cross-rib vault was installed in the western bay and a hexagonal vault in the eastern closure. Vault as based on highly suspended, simple corbels. Due to the vault, the outer façades of the chancel were reinforced with buttresses, which the nave was originally devoid of.
Current state
Despite several reconstructions, the church has retained its Gothic form, which gained splendor after the renovation carried out in recent years. The chancel has a cross-rib vault from the 14th century, and the church can also boast a part of the oldest preserved roof truss in Slovakia from 1291/1292. Most of the truss over the nave comes from the years 1467 – 1468, and over the chancel is dated 1517 – 1518.
bibliography:
Čajka M., Počiatky stredovekej sakrálnej architektúry na Liptove (Súčasný stav výskumu), „Ars”, 3/2003.
Slovensko. Ilustrovaná encyklopédia pamiatok, red. P.Kresánek, Bratislava 2020.
Súpis pamiatok na Slovensku, zväzok druhý K-P, red. A.Güntherová, Bratislava 1968.

