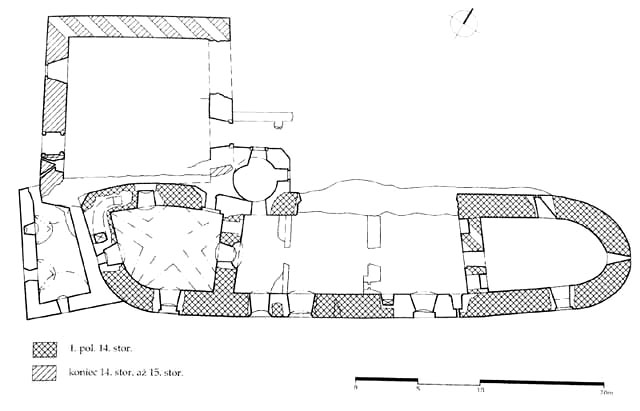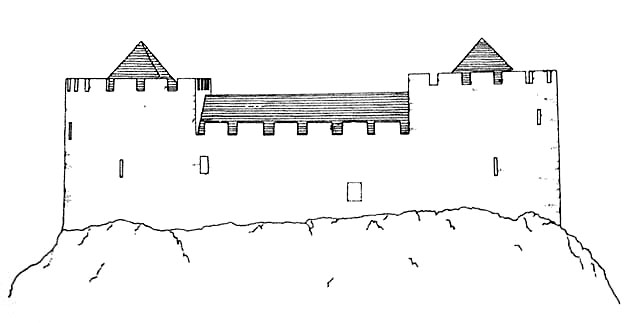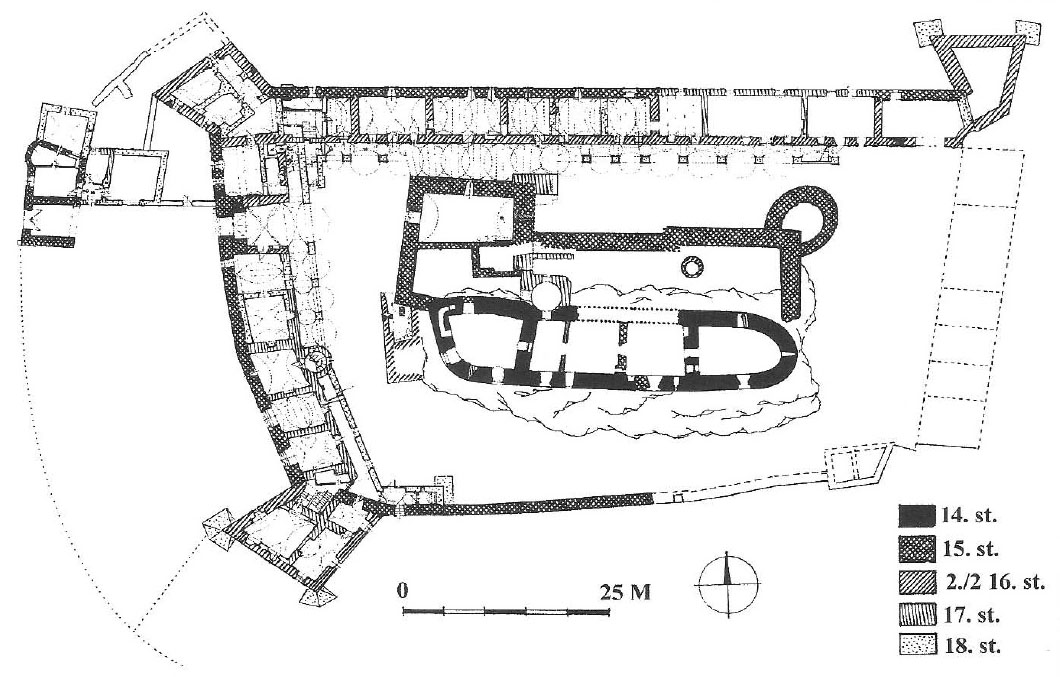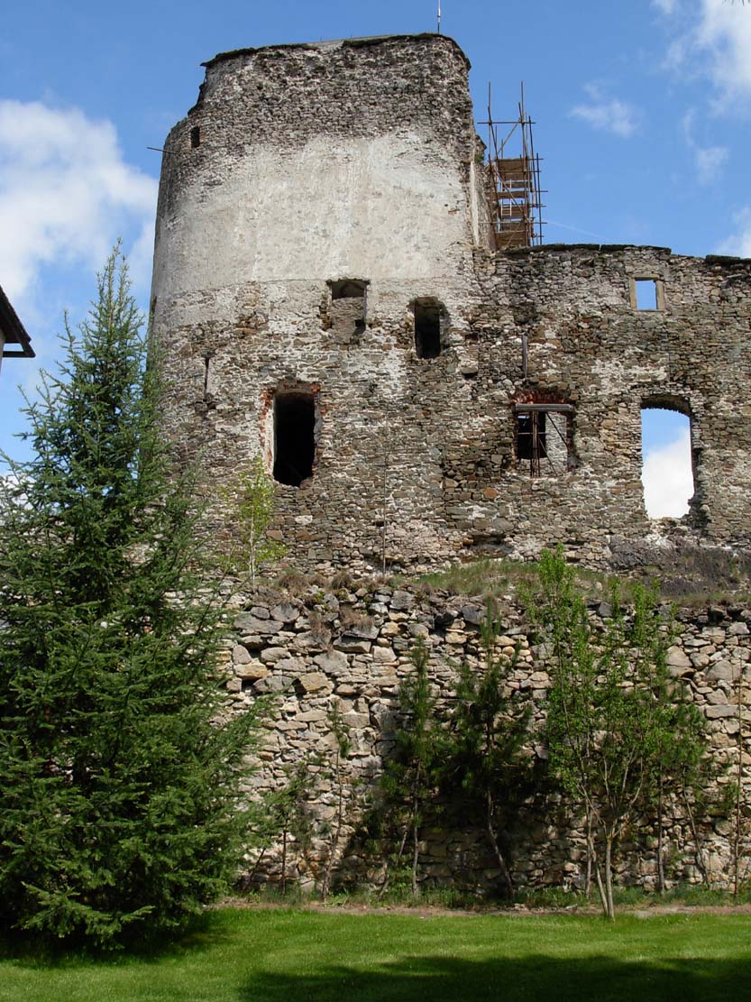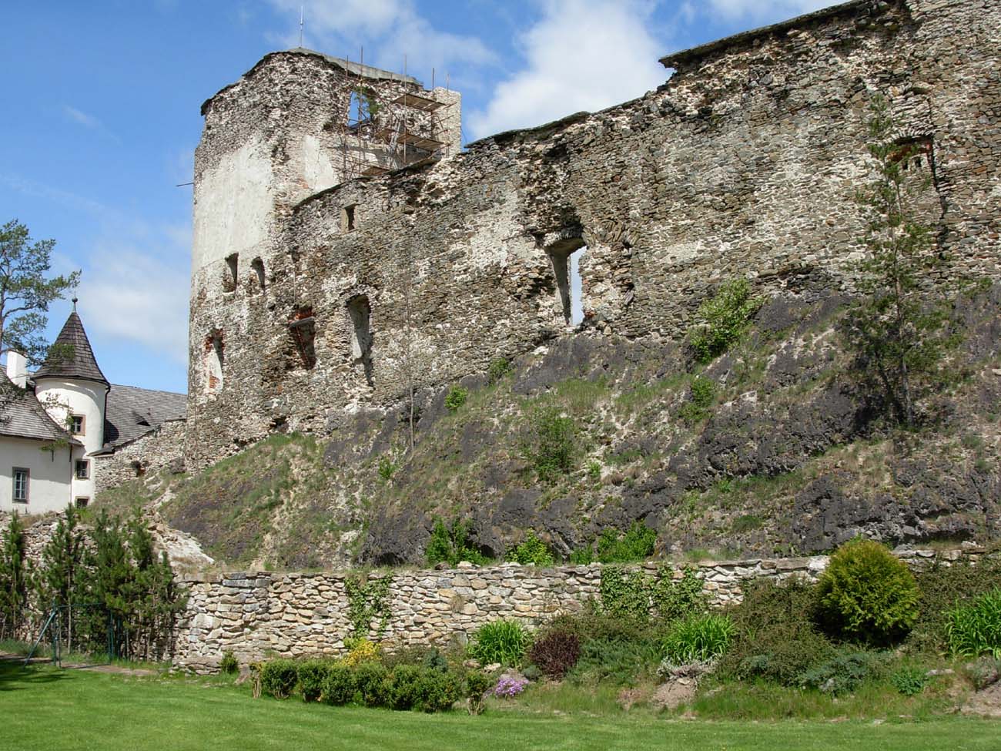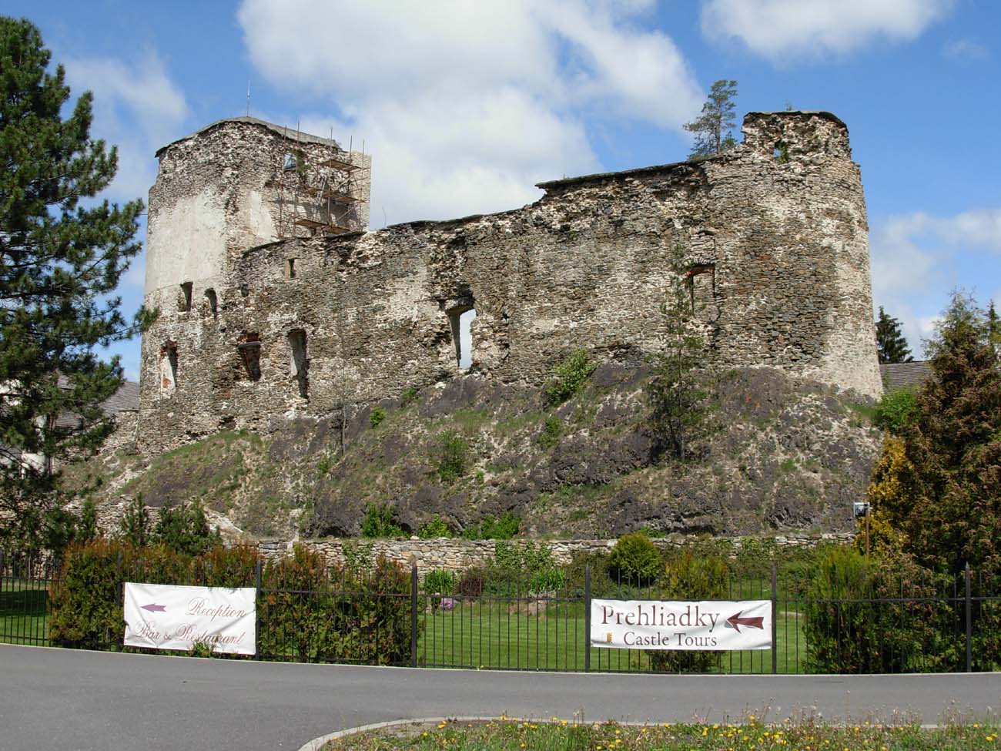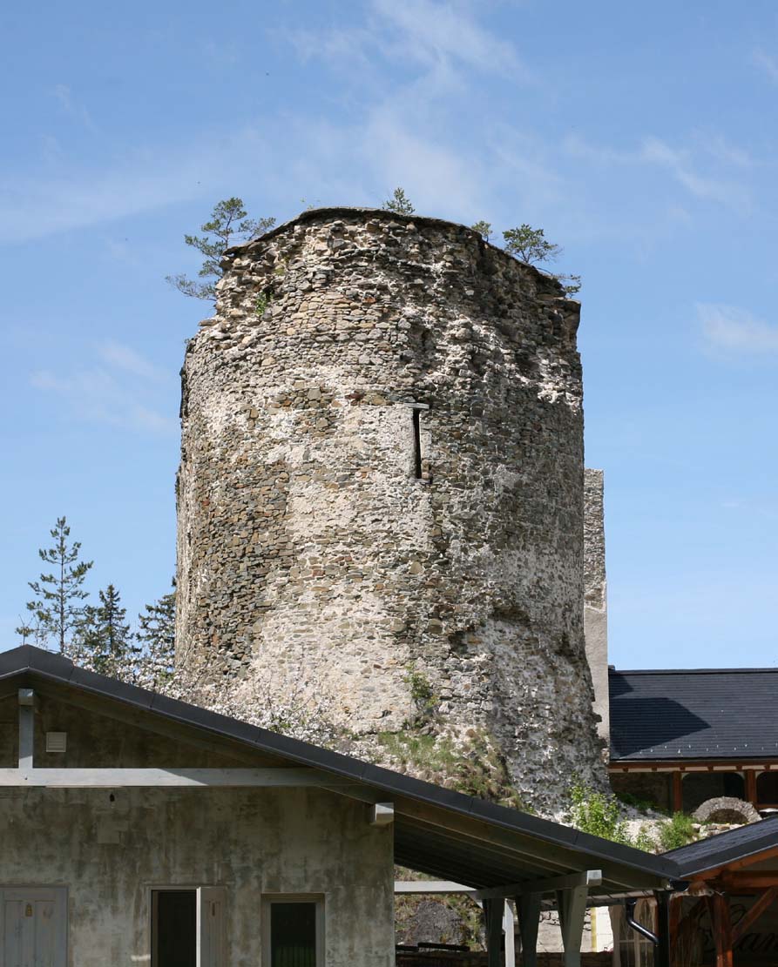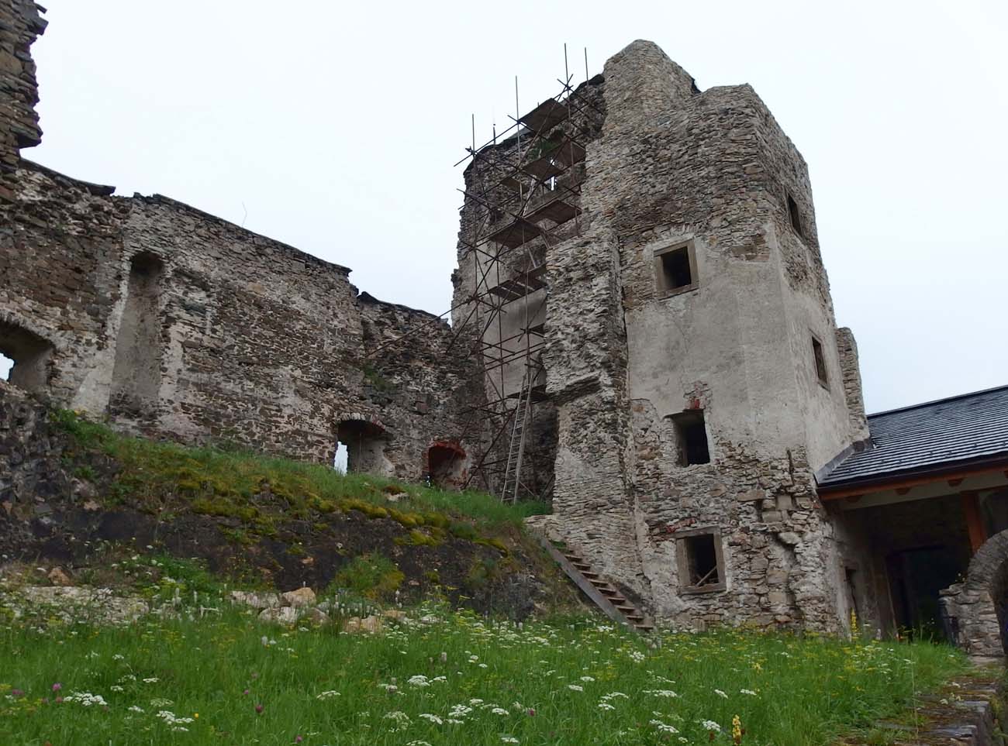History
The small castle was built on the initiative of zupan Donch at the beginning of the fourteenth century, and more specifically after 1316, when Donch strengthened in the surrounding lands. The first written information about the castle appeared in sources in 1341, when it was mentioned under the name Újvár. In several other documents it was referred to as the New Castle, Novum Castrum, so it is possible that an older, wooden defensive structure was earlier nearby. It protected the trade route known as Via Magna and the ford on the Belá River, near its mouth to the Váh.
In 1341, the castle passed into the royal hands and became the seat of the Liptov zupans, who used it more often than the high situated Liptov Castle. In 1433, Liptovský Hrádok was taken over and destroyed by the Hussites, and in 1441 it was taken over and rebuilt by Rikolf from Brezovica, after which, since 1450, Liptovský Hrádok was owned by a nobleman of Polish origin, Petr Komorowski. He became the commander of the troops of Jan Jiskra, which formed the garrison of the castle until 1474, when after the siege, Liptovský Hrádok was captured by the royal army of Matthias Corvinus. The king donated the castle to the Tarcai family, after which the Brezovic familty took it over again and eventually from 1485 to the end of the Middle Ages Zapolscy. From 1554 to the beginning of the 17th century, Liptovský Hrádok held the powerful Balass family. Another owner, Magdalena Zayova, significantly contributed to the Renaissance rebuilding of the castle in the years 1600-1603.
In 1709, during the rebellion of Francis II Rákóczi, a two-day battle took place near Liptovský Hrádek. The castle found itself on the line of Austrian fortifications and suffered greatly as a result of the shelling. However the destruction was soon repaired, and the building became imperial property. In 1762, the seat of offices dealing with mining, metallurgy and forestry in Liptov was placed here. After the fire in 1803, only the manor house was renovated, in which the administration of the Hradec-Likava state was established, and the medieval castle remained in ruin.
Architecture
The castle was built on a five-meter high, long and narrow limestone rock. It consisted of a residential building and two towers on the sides. (it was a construction scheme often repeated in the fourteenth century in the Bohemia and today’s Slovakia). The towers had a rounded eastern and western side, were illuminated only by narrow arrowslits, and their crowning was in the form of a battlement. Similarly, the lower middle residential building was topped with battlements.
In the 15th century, a defensive wall was added on the north side at the base of the rock, which separated a small outer bailey. In its western part a two-spatial building was erected, and on the opposite, eastern side a corner oval tower was placed. In the small courtyard there was a well supplying the castle with water. Also in the fifteenth century, another peripheral wall was built surrounding the entire castle, and the whole was protected by a moat, fed by the waters of the Váh river. The entrance was placed on the west side, secured by a foregate with a tower. In the second half of the 16th century, the corners of the outer bailey wall were reinforced with polygonal towers, and from the courtyard side, longitudinal lines of economic buildings were attached to the walls.
Current state
The castle is currently in the form of a well-preserved ruin. Only the northern part of the residential house and the upper parts of the eastern tower have not survived. The property is privately owned and unfortunately it can only be viewed from the outside. Repairs carried out in recent years, allow you to hope that this will change in the future.
bibliography:
Bóna M., Plaček M., Encyklopedie slovenských hradů, Praha 2007.
Wasielewski A., Zamki i zamczyska Słowacji, Białystok 2008.

