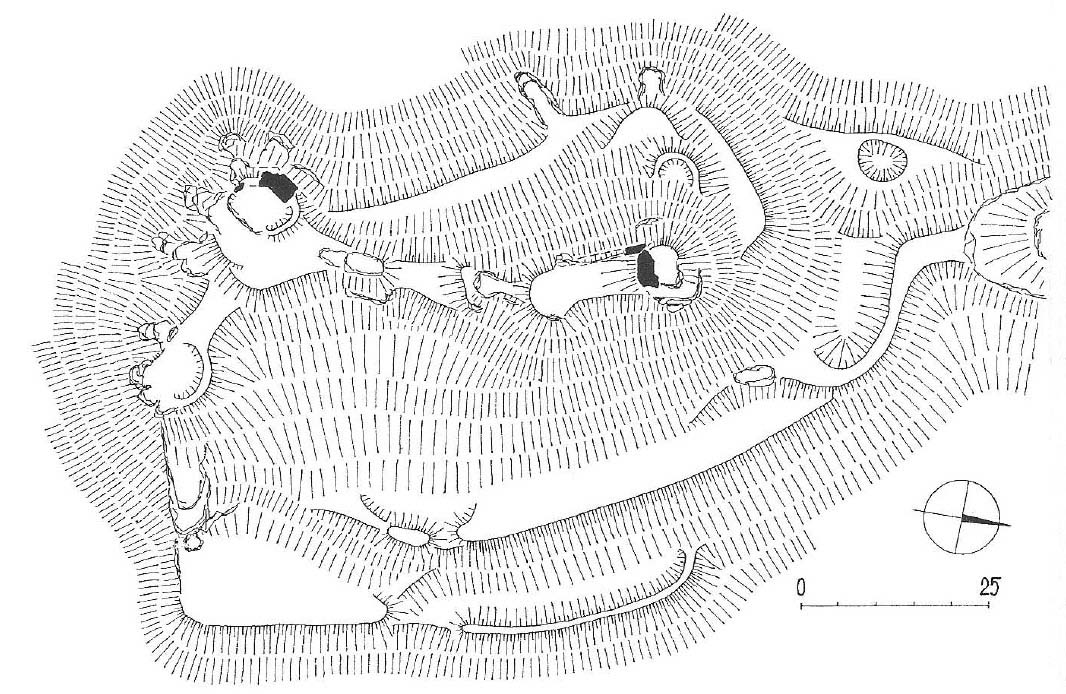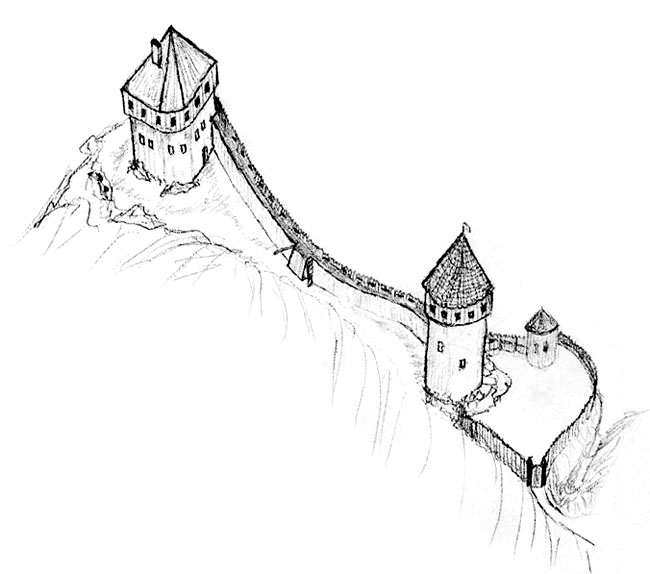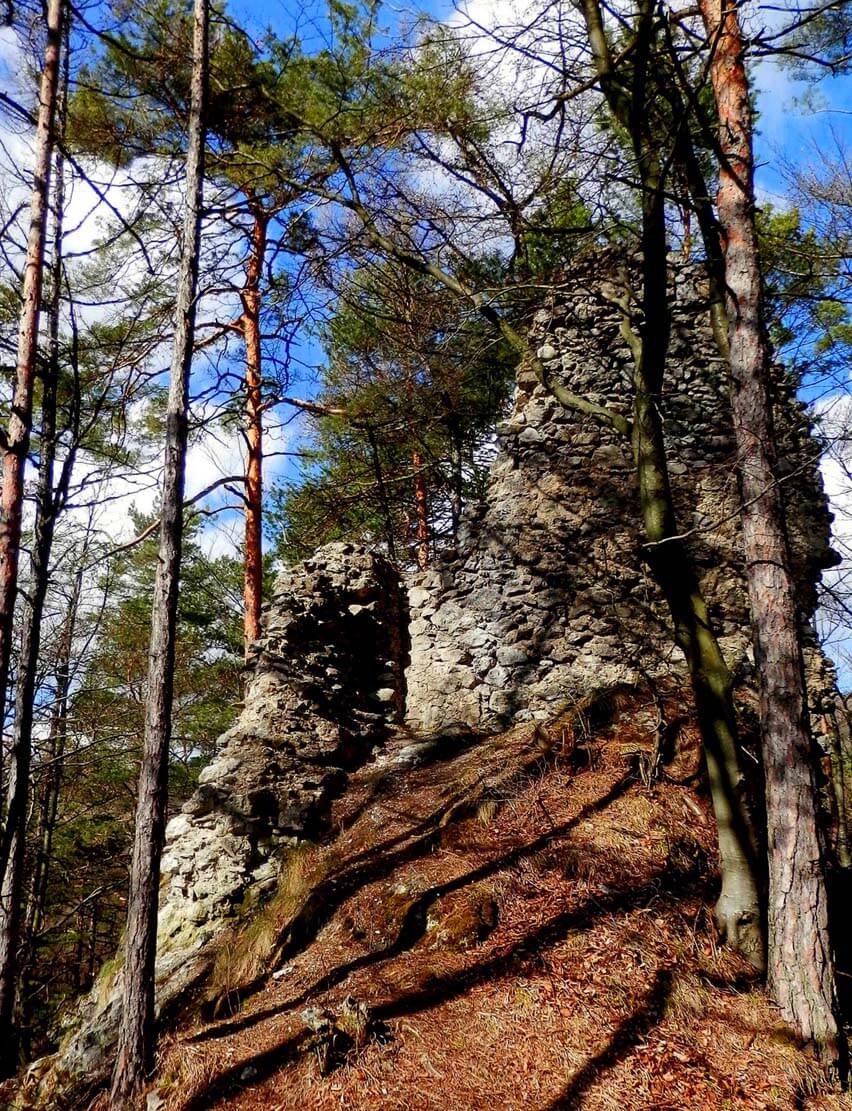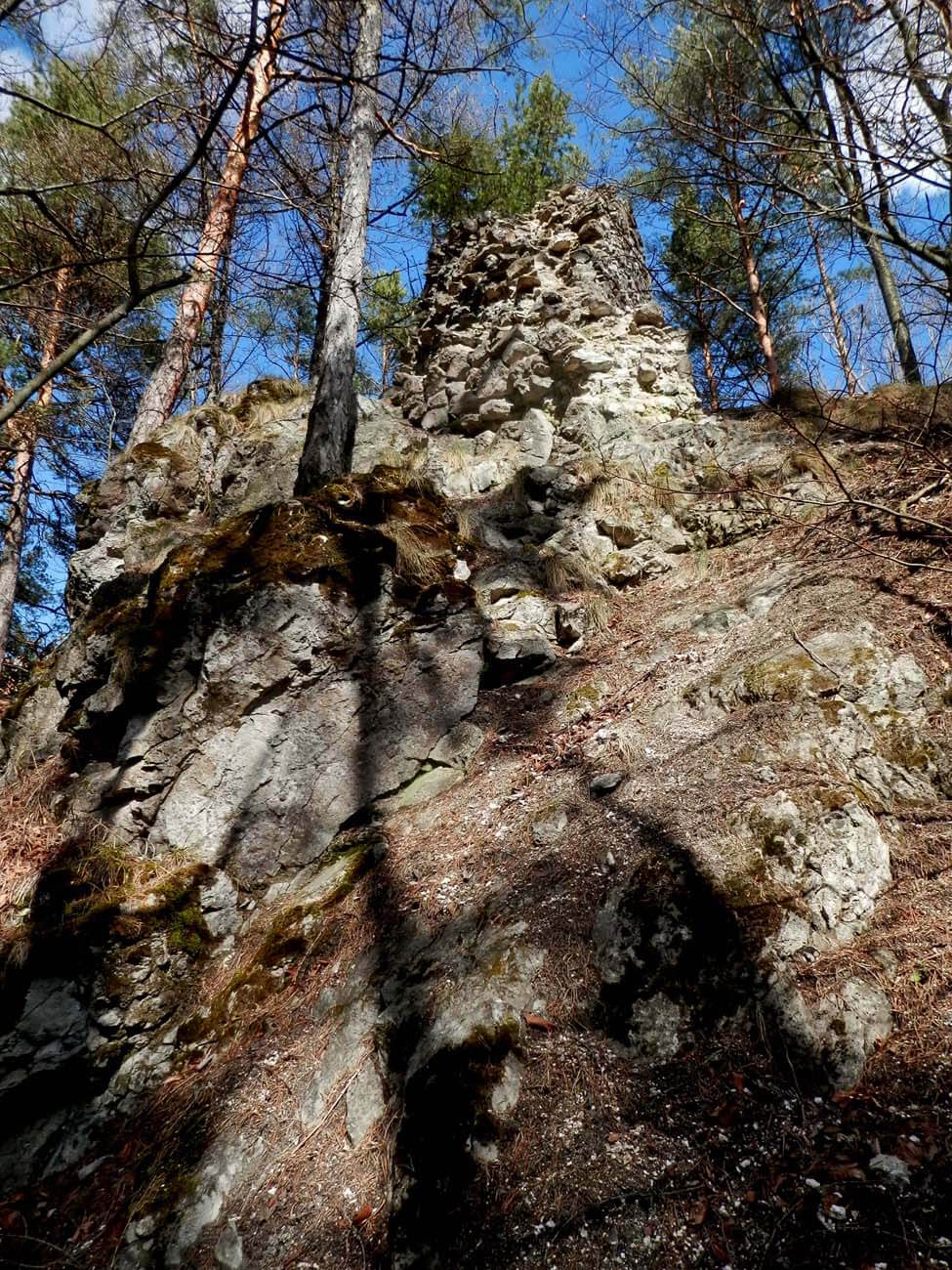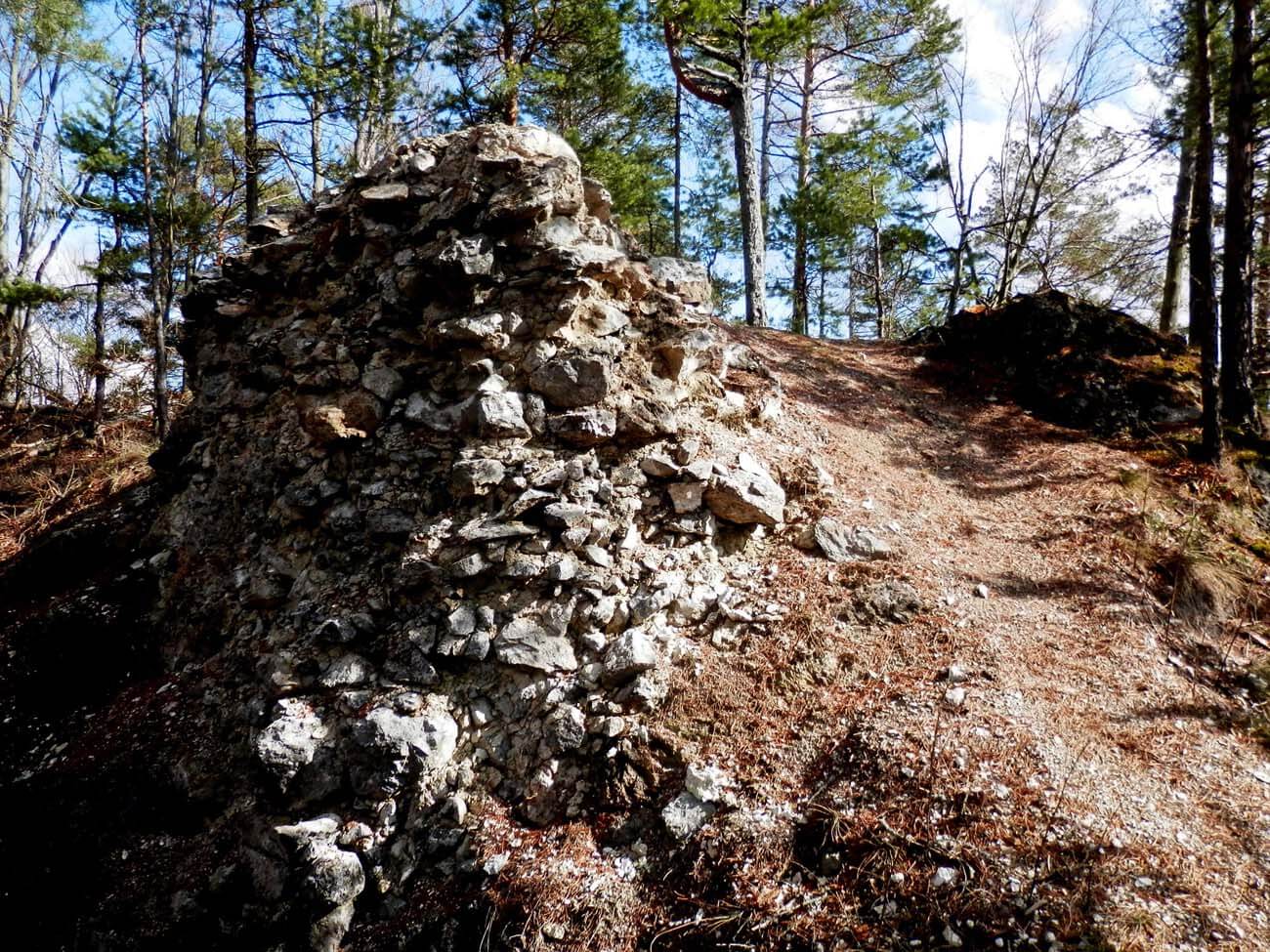History
The first mention of Lipovce comes from 1262, when the Marse family received the surrounding lands. Certainly the castle already existed in 1331, when the local village administrator granted permission to build a mill “under the castle”, by the stream. Due to the lack of sources, it is difficult to say when it disappeared, but most likely it happened at the end of the Middle Ages.
Architecture
The castle was situated on a rocky ridge, the shape of which gave it a two-part form. In the northern part of the hill there was a round or polygonal tower with rounded corners (perhaps irregular), erected at the highest point of terrain. Its diameter can be determined at about 8 meters, and the wall thickness at 1.9 meters. The second part of the castle was reachable on a narrow rocky ridge, where a building measuring 12×12 meters and wall thickness of up to 2.5 meters stood. It probably had residential functions, and the cylindrical tower was a bergfried. Both parts of the castle were connected by a 1.25 meter thick wall. Due to the lack of free space, it was probably a single line of the wall, and communication was provided by a wall-walk or porch in its crown. A small ward was formed on the north side, so that it was dominated by a bergfried tower. There was also a water tank and a gate.
Current state
Currently, the largest fragment of the castle is the tower, partially preserved to a height of 4-5 meters. In the southern part there is a smaller, corner fragment of a residential building. A fragment of the wall connecting both parts of the castle has also been preserved. Entrance to the fortress area is free.
bibliography:
Bóna M., Plaček M., Encyklopedie slovenských hradů, Praha 2007.
Wasielewski A., Zamki i zamczyska Słowacji, Białystok 2008.

