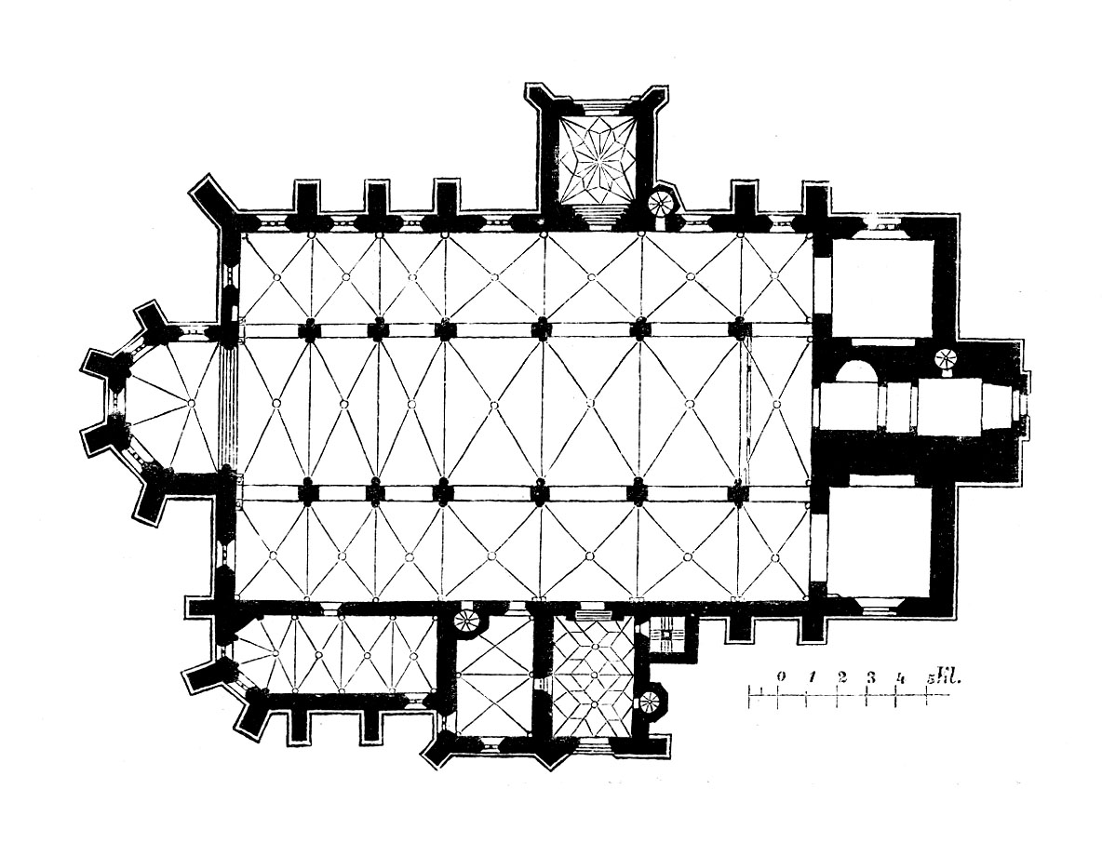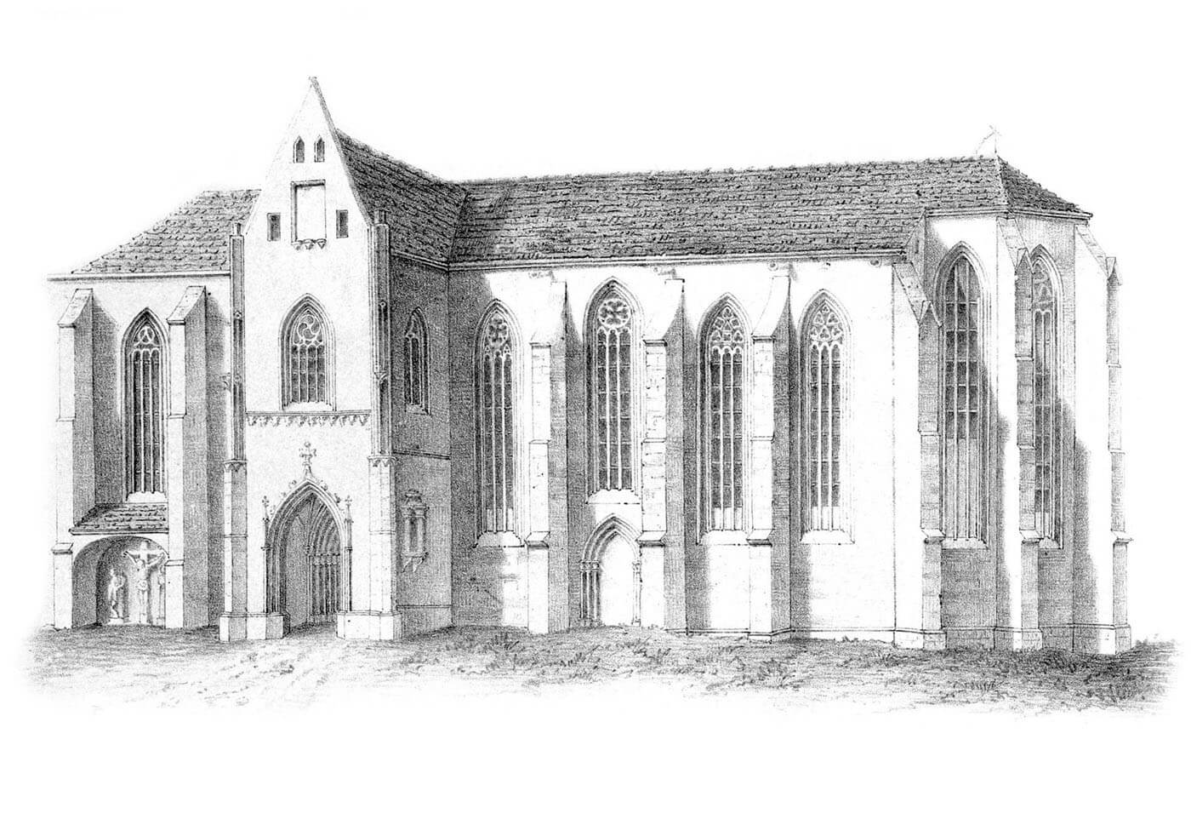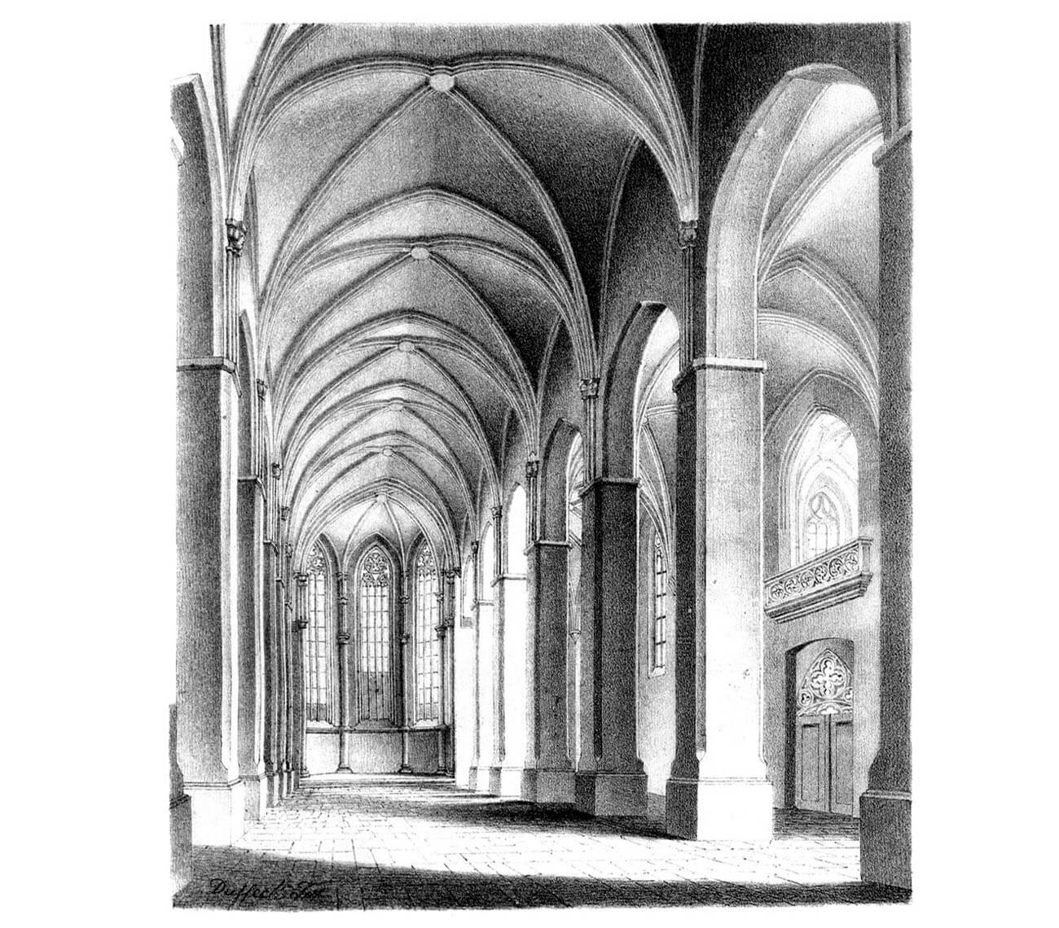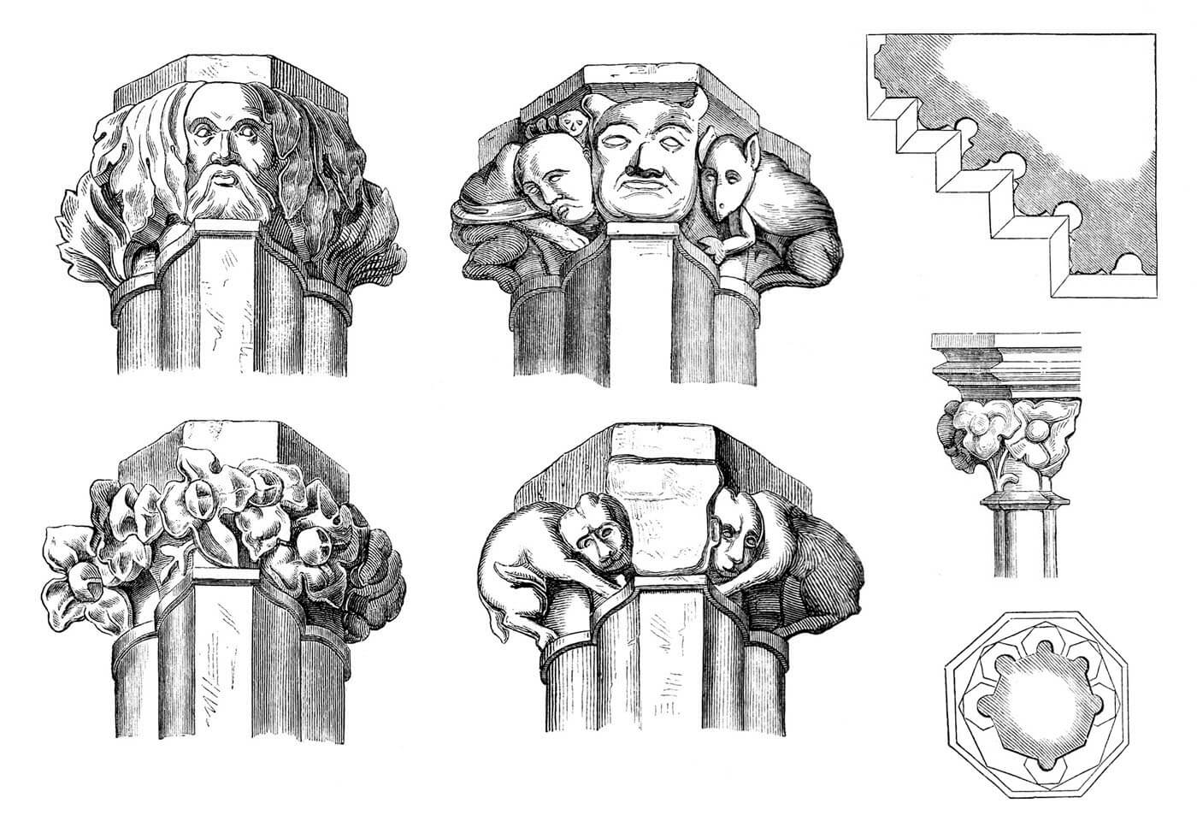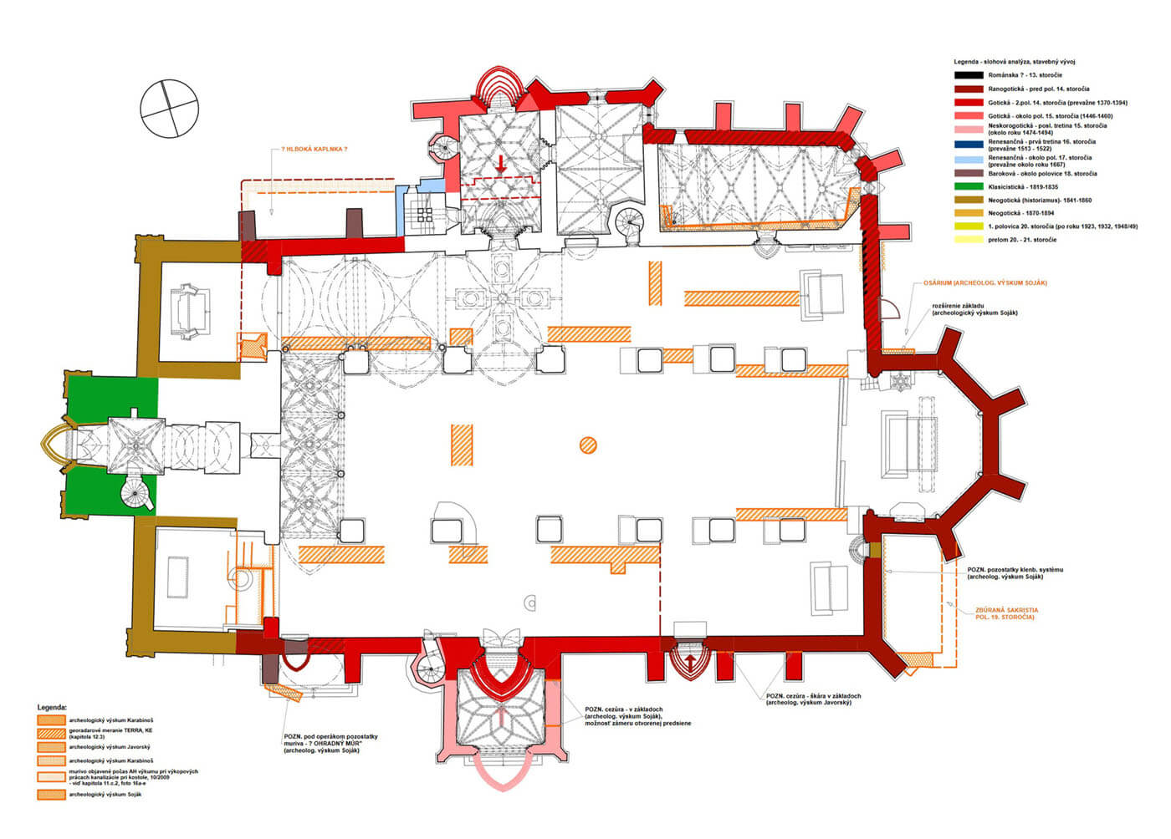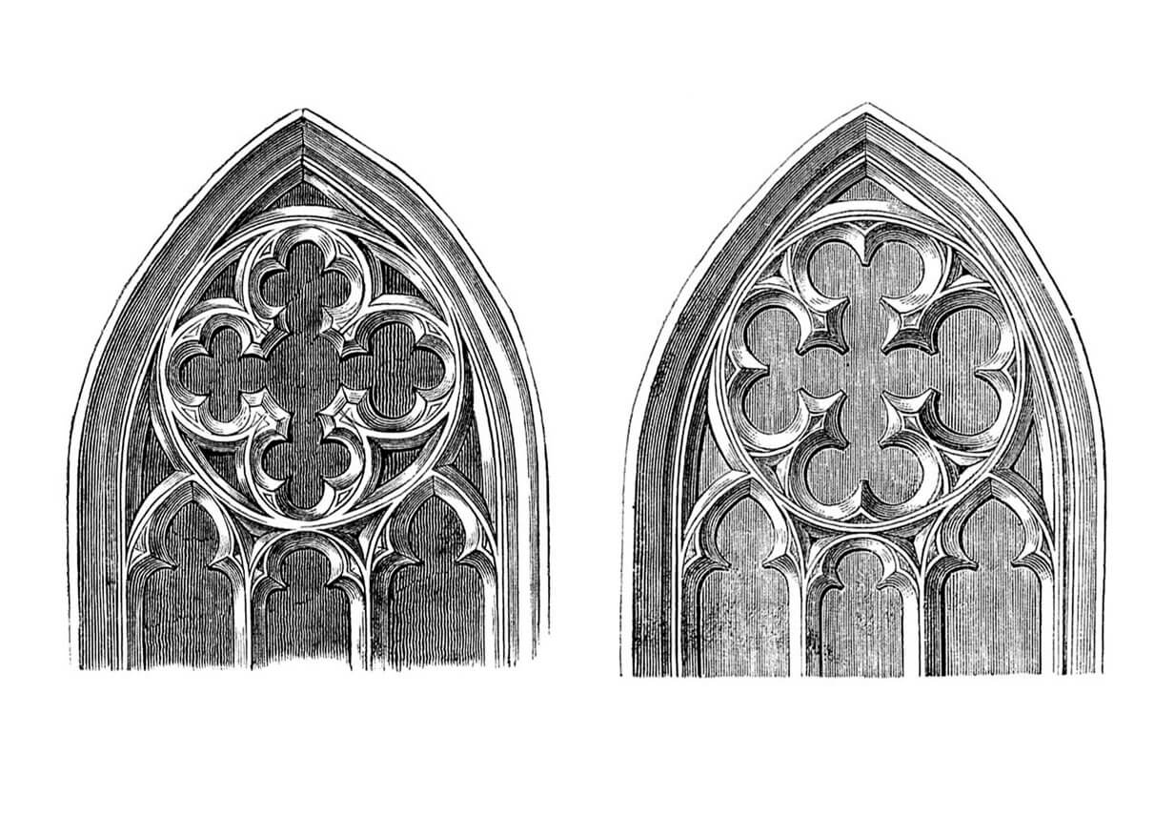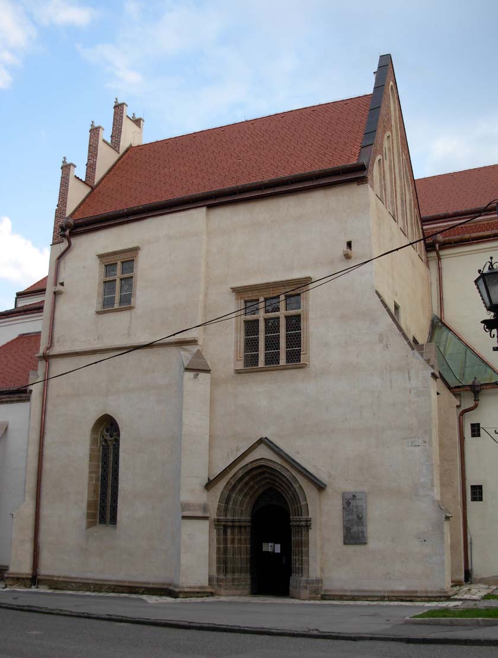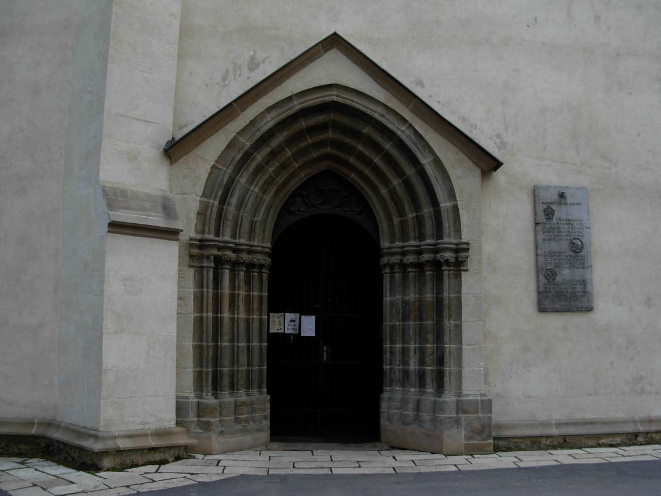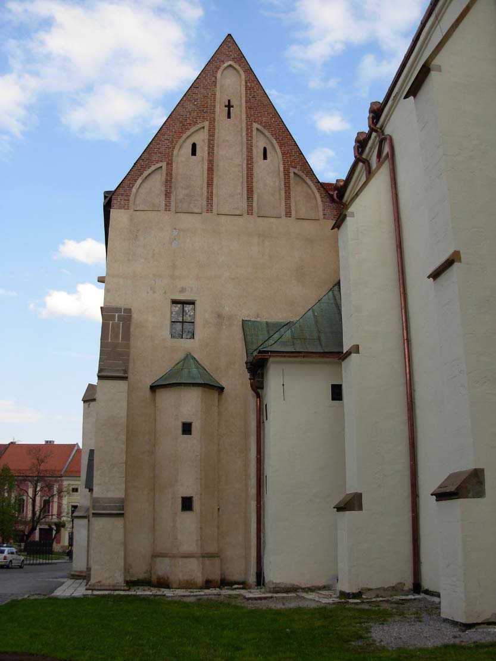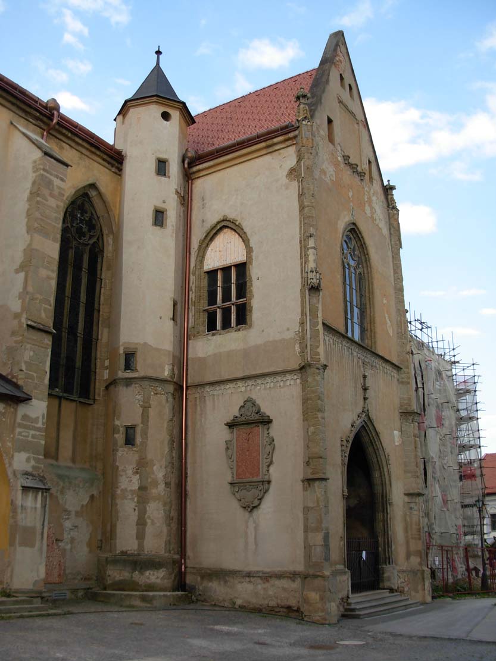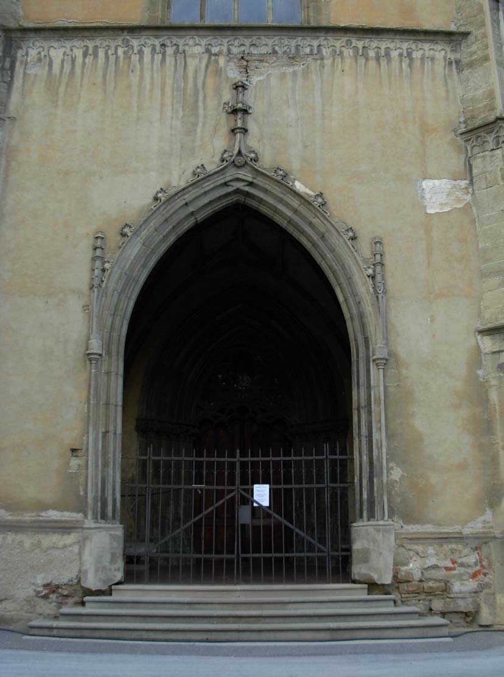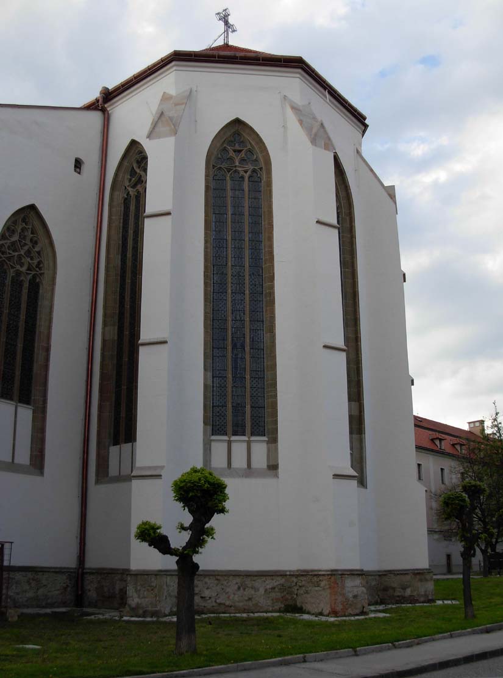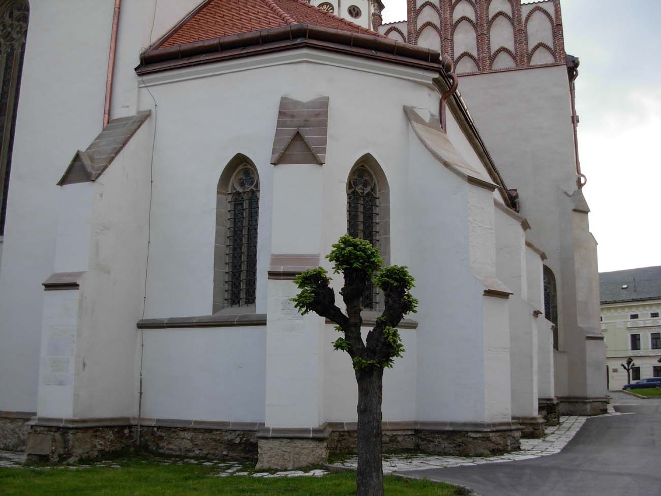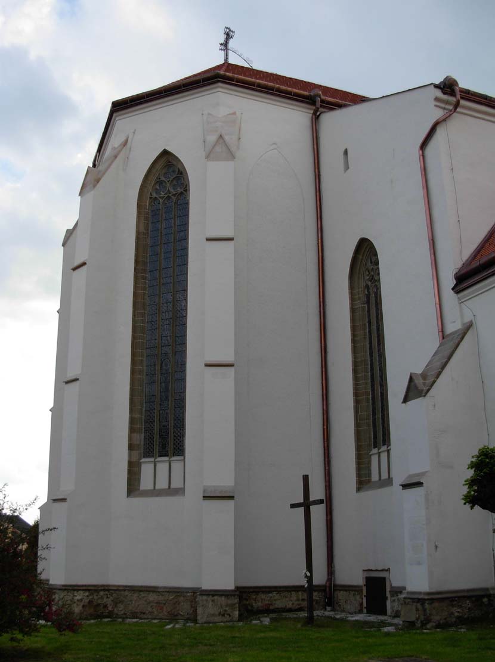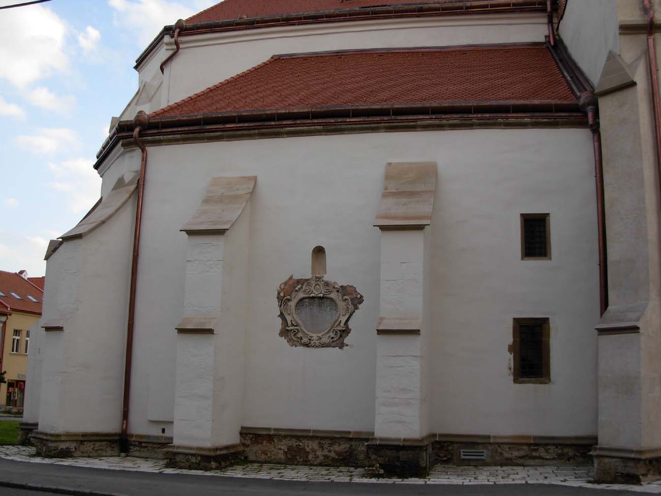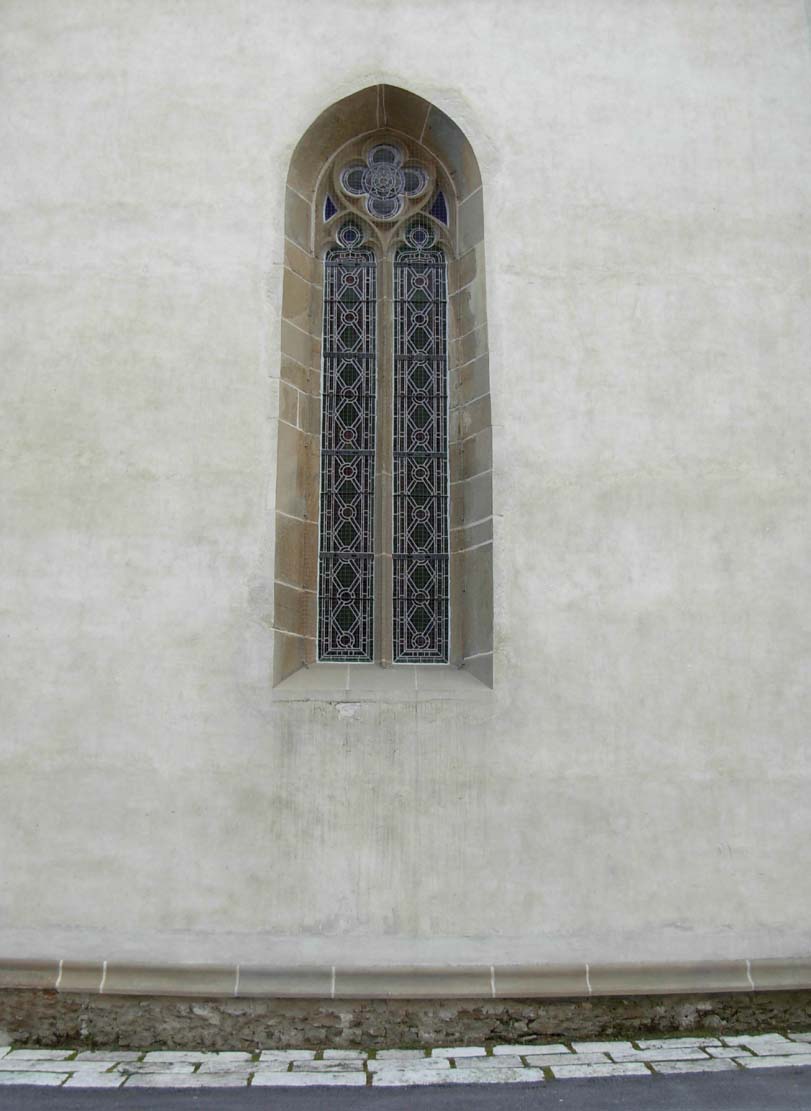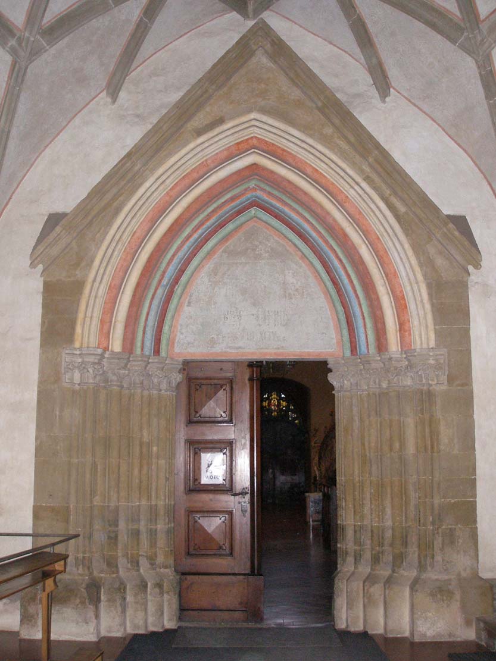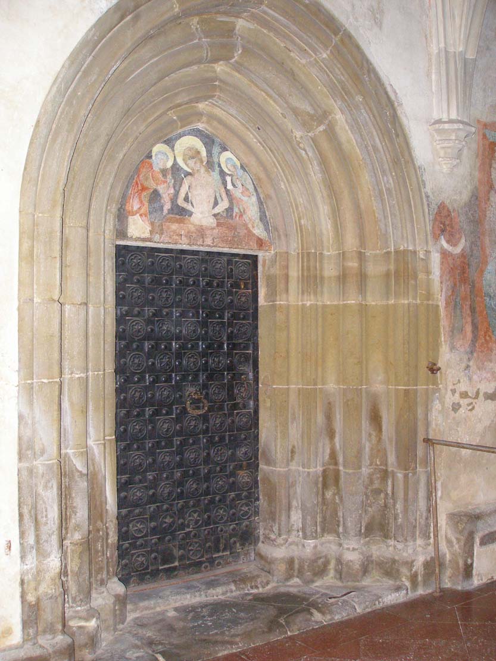History
The building of the Gothic Levoča parish church (Leucha in 1263), on the site of an older, 13th-century sacral building, began during the reign of the Hungarian king Charles Robert, i.e. in the years 1307-1342. The Gothic reconstruction was probably related to the too modest form of the older late-Romanesque church, not sufficient for the rapidly developing town and not satisfying the ambitions of the wealthy townspeople. The intensity of work related to the completion of the building fell between 1370 and 1394. At the end of the fourteenth century, the construction of the chapel of St. George started from the foundation of the burgher Juraj Ulenbach, the northern sacristy was also rebuilt. The next stage of rebuilding, this time in the late-Gothic style, took place in the years 1446 – 1460.
In 1474, Levoča was visited by King Matthias Corvinus. After this event, intensive equipping of the church with late-Gothic altars, both the main one and side ones, as well as other elements of late-Gothic decor began. This was due to the economic development of the town and the income from it, as well as successive parish priests, often outstanding humanists, who made every effort to ensure that their church was not inferior to the most eminent ones in Europe. In addition, until 1494, the southern porch with a chapel on the first floor was enlarged (the so-called Oratory of Corvinus). Then, in the years 1513 – 1522, on the initiative of the parish priest Johannes Henckel, over the chapel of St. Georger and the porch, a library room was built.
In the 16th century, the church successfully survived two town fires, and the Reformation did not cause any serious damages to its interior, only around 1667 a gallery was added to the northern aisle. In 1674, the church returned to the hands of the Catholics, who started its renovation. In the years 1706-1710, the church was jointly managed by two congregations, and from 1710 again exclusively by Catholics. Baroque transformations were mainly caused by fires in 1747 and 1752, which significantly damaged the roof, tower and interior of the church. During one of them, the fire penetrated interior by the southern entrances, but did not cause much damages. After this event, however, it was decided to wall up the entrances to the church, except for one.
At the end of the 18th century, the tower and the western chapels were in a poor technical condition, which was why they were demolished. In 1813, Anton Povolný drew up a plan to build a new tower and chapels in the classicist style, but work did not start until 1841, and finally, by 1858, the tower and chapels were erected in neo-gothic form. After the reconstruction of the western part of the church, it was considered necessary to adapt the remaining part of the interior of the building to the neo-gothic form. This was also due to the poor general condition of the monument, which was renovated in the years 1870 – 1894. In 1923, during another fire, the roof of the church burned down. This forced another renovation, which lasted until the 1930s. Next works were initiated after World War II.
Architecture
Church of St. James was built in the central part of the spacious market square of the medieval town, in the area sloping towards the south-east. Originally, it was an aisleless building with an elongated nave on a rectangular plan and a narrower chancel on the eastern side, also on a quadrilateral plan, to which the sacristy was attached from the north. Thus, in the 13th century, the church presented a layout typical of late Romanesque or early Gothic sacral buildings from small settlements in the Spiš region.
In the fourteenth century, the church was enlarged to the form of a basilica or pseudo-basilica with central nave and two aisles, with a very short, polygonal ended chancel on the eastern side. The western facade of the 14th-century church could have a two-tower form or, more likely, it had one four-sided tower on the longitudinal axis of the church. The body of the nave and chancel was surrounded by the rhythm of buttresses, not very regularly spaced in the nave.
At the end of the Middle Ages, the church acquired the form of a seven-bay hall building, with an older chancel with a pentagonal ending from the east. The older perimeter walls of the nave were also used, but they were raised and re-roofed. The western facade of the building was formed by a 14th-century four-sided tower, probably flanked by chapels. From the north there was a sacristy and a chapel of St. George, on the west side of which the entrance was preceded by a porch. Both the chapel and the northern porch were raised by one floor in the second decade of the 16th century. Another porch with the oratory on the first floor was placed in the third bay from the west on the south side of the church.
From the outside, the church was surrounded with high, stepped buttresses, almost reaching the cornice under the roof eaves, but leaving space for the chutes draining rainwater. Most of the buttresses came from the fourteenth century, late-Gothic ones were added only at the north-eastern annex. Lighting was provided by tall, pointed windows, usually filled with three-light tracery. Together with the buttresses, they ensured the advantage of the vertical division of the façades. Horizontal accents were introduced only by a plinth with a moulded cornice and cornices under the eaves of the roof. Also the storeys of the southern porch and the adjacent stair turret were separated by a cornice with a frieze.
The main, most representative entrance to the church was located on the south side, i.e. in the place where the church was adjacent to the town hall. Around 1380, a portal was placed there, as grandiose as in cathedral premises, from the 15th century preceded by a porch with a stellar vault. The stepped, richly moulded entrance received a pointed archivolt set on two rows of capitals carved with floral motifs, between which masks of gargoyles emerging from behind the leaves and a relief of Samson’s wrestling with a lion were created. In the tympanum zone, a tracery was placed, with the main motif in the form of a set of trefoils inscribed in a quatrefoil, which in turn was inscribed in a circle, and the latter in the ogival arch of the archivolt.
The interior of the church was covered with cross-rib vaults supported on four-sided pillars, while in the porches were built stellar and net vaults. In the chancel a hexagonal variant of the cross vault was used. It was covered with a painted decoration with motifs of quatrefoils with stars in the middle, thanks to which the whole resembled the sky. The ribs of the chancel vault were lowered onto the wall-shafts, in the upper part in the form of bundles, and in the lower part – single ones. In the aisles, the ribs of the vaults were supported by corbels, while in the central nave were extended with shafts to the cornices of the pillars between the aisles. The connection of the shafts with the ribs was distinguished by richly decorated capitals with bas-relief faces, animals, beasts or floral motifs.
Current state
The present body and spatial layout of the church are partially distorted by the one bay of the nave extended to the west and the neo-gothic tower, which took the place of the non-preserved Gothic tower. In addition, part of the buttresses at the western bays have been rebuilt, and there is a small Renaissance annex to the north. Despite early modern transformations, many of the Gothic architectural details, furnishings and decor have survived in the church. A set of Gothic polychromes from the 14th and 15th centuries have been preserved on the walls. The southern portal from 1380 is one of the best examples of Gothic stonework in Slovakia, and the northern portal is also noteworthy.
Among the medieval furnishings, the altar of St. Jacob made in the years 1508-1510 in the workshop of master Paul from Levoča (supposedly the highest Gothic altar in the world with a height of 18.6 meters) deserves special attention. In the northern aisle there is an altar of St. Peter and Paul from the end of the 15th century, and right behind it the altar of Our Lady of the Snow founded by four Jagiellonian brothers who met in Levoča in 1494. At the inter-nave pillar, there is an altar of St. Nicholas, made in 1507 in the workshop of master Paul. Near the chancel is the altar of St. Catherine with a Gothic triptych from 1400, the oldest example of panel painting in Slovakia. An interesting monument is the late-Gothic senator’s bench from 1494, filling the entire space under the choir, probably made on the occasion of the reunion of the four Jagiellonian brothers.
bibliography:
Janovská M., Spaleková E., Levoča. Kostol sv. Jakuba. Architektonicko-historický výskum exteriéru [w:] Ročenka pamiatkových výskumov 2010, red. M.Orosová, Bratislava 2012.
Lexikon stredovekých miest na Slovensku, red. Štefánik M., Lukačka J., Bratislava 2010.
Lukáčová E., Sakrálna architektúra na Slovensku, Komárno 1996.
Slovensko. Ilustrovaná encyklopédia pamiatok, red. P.Kresánek, Bratislava 2020.

