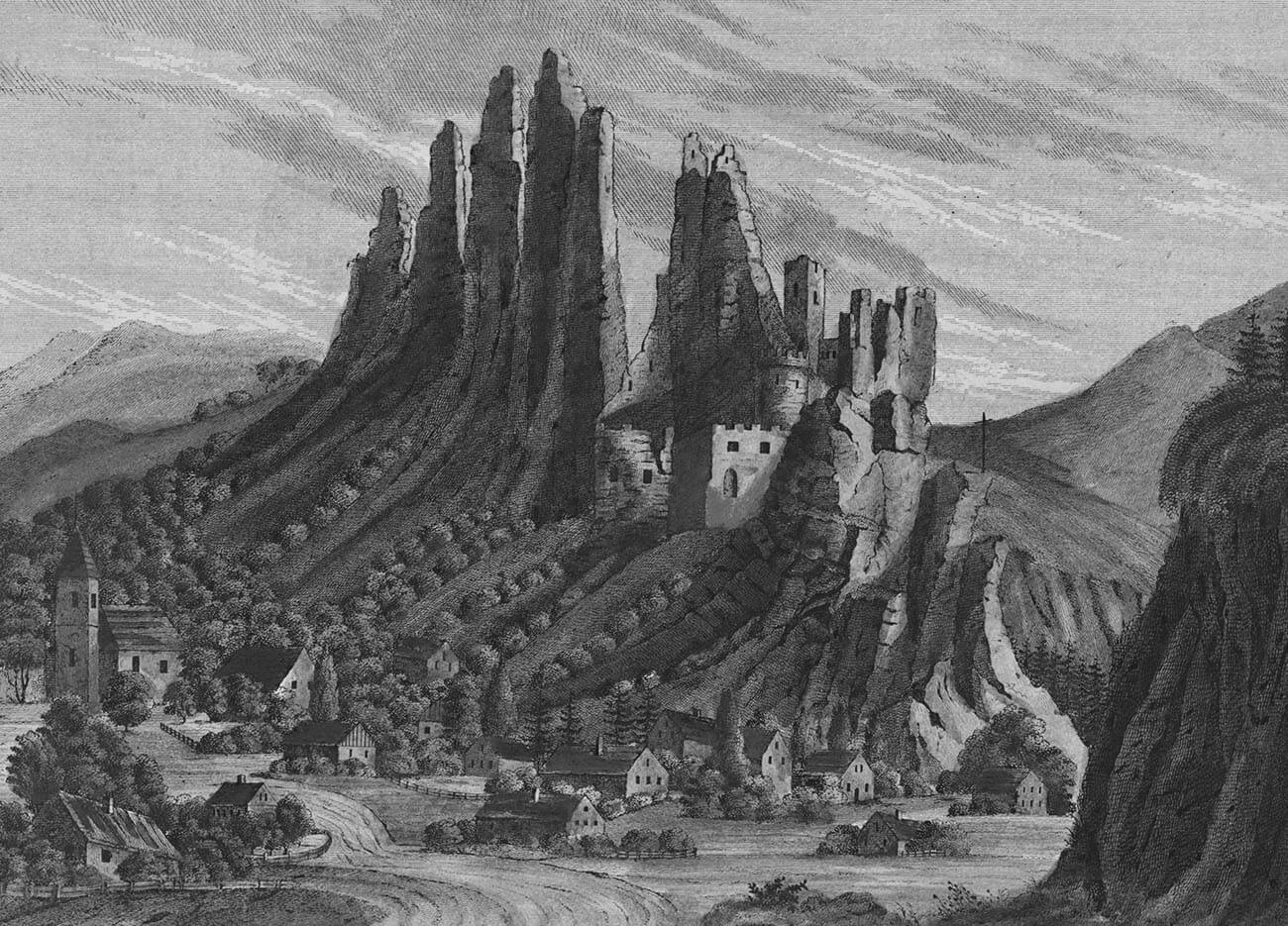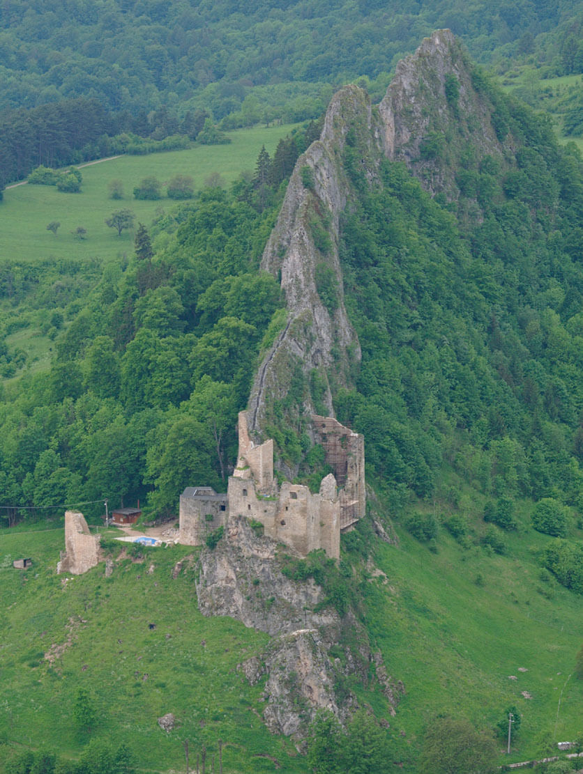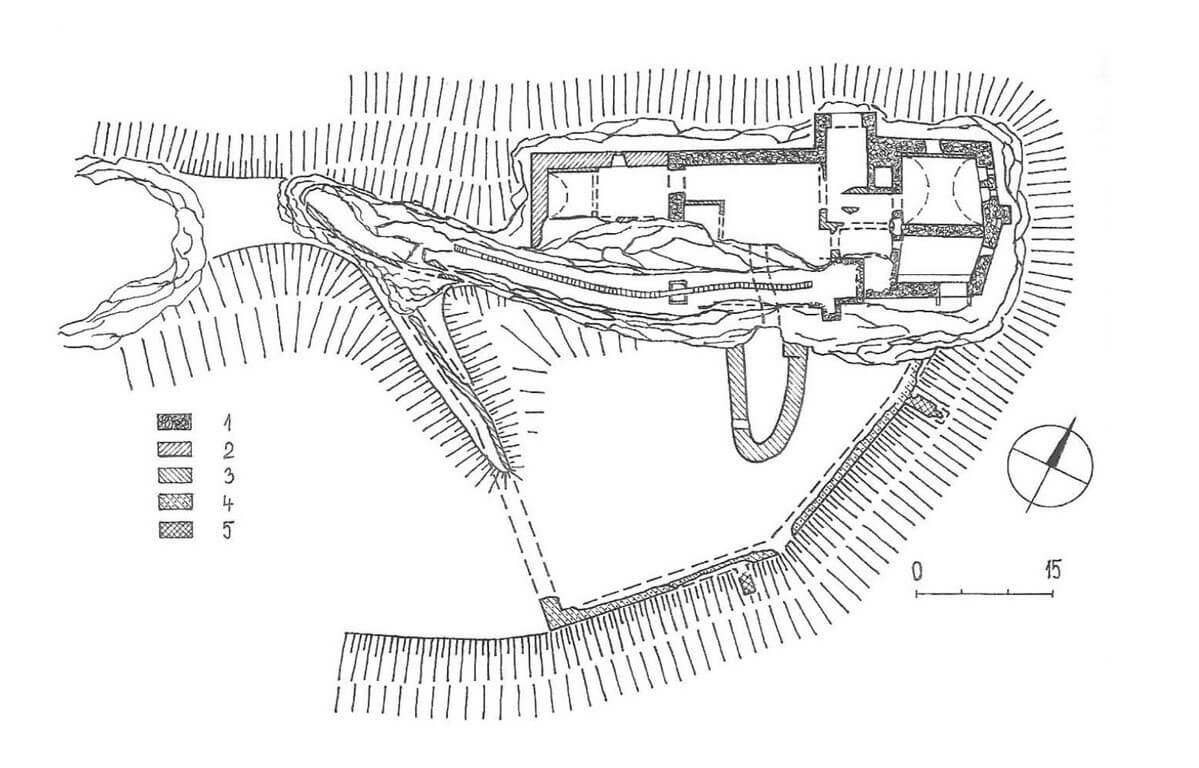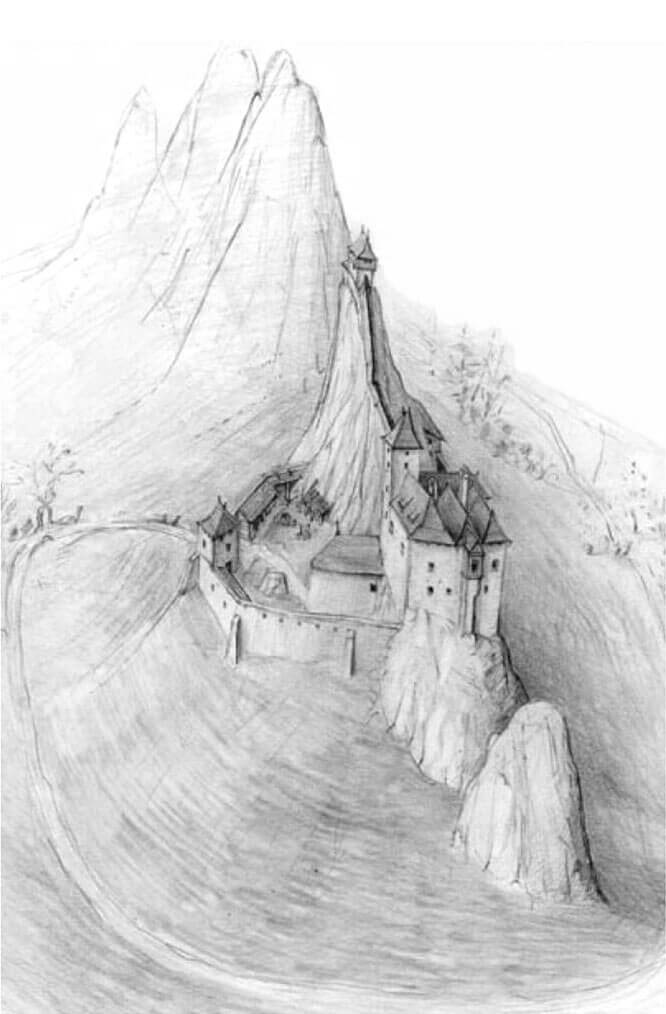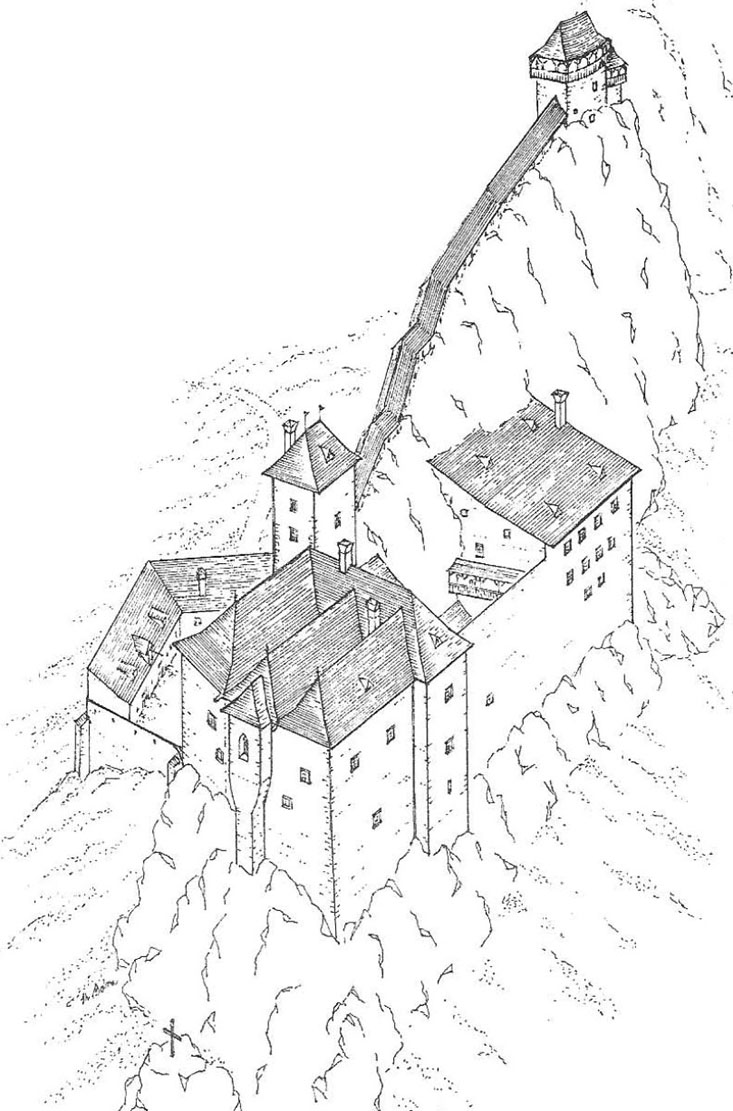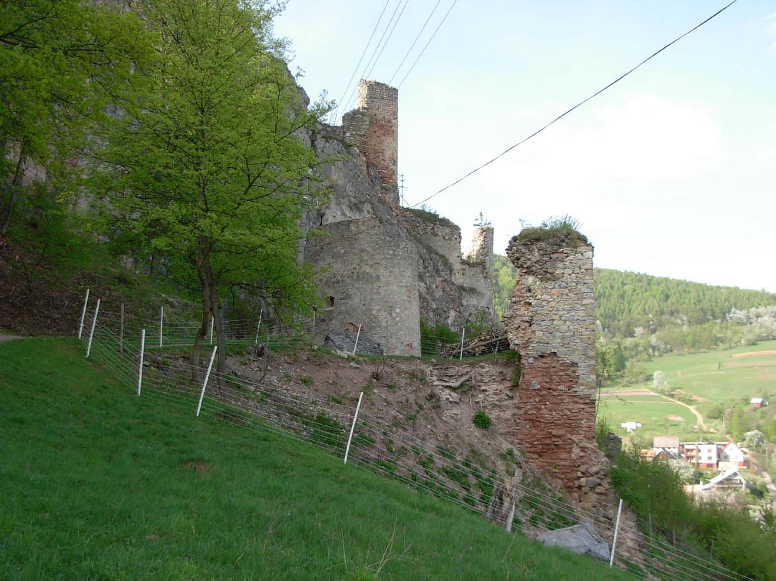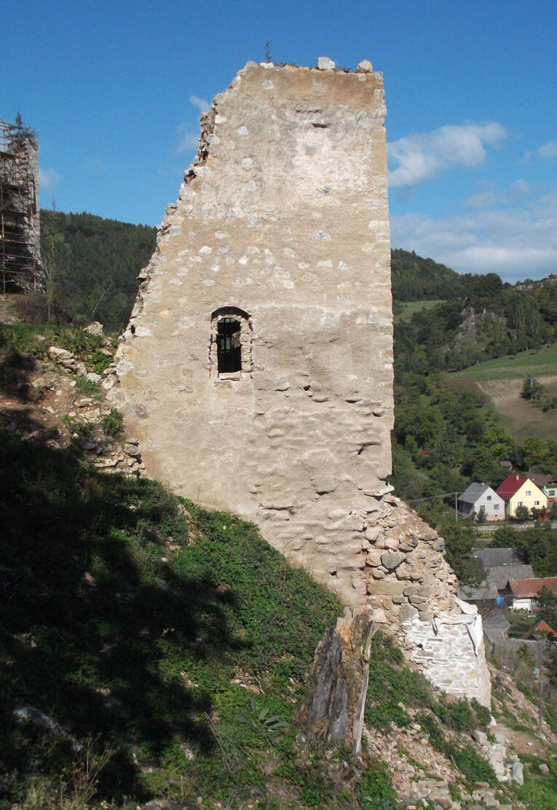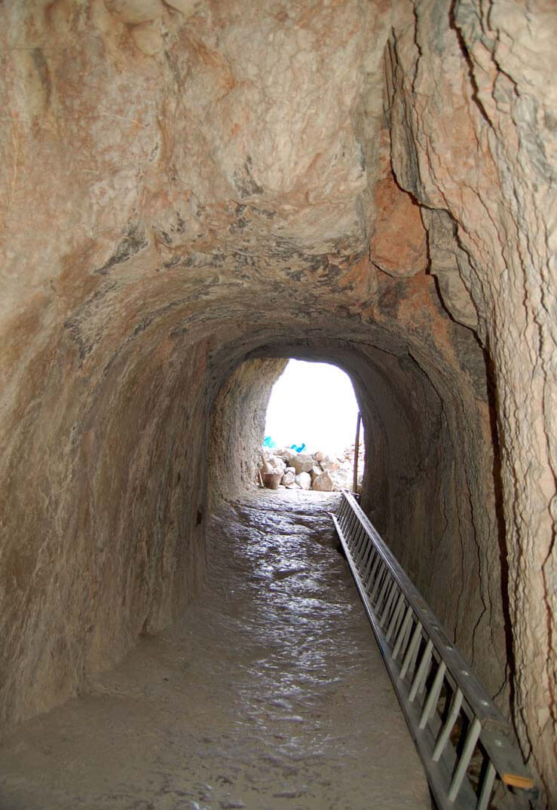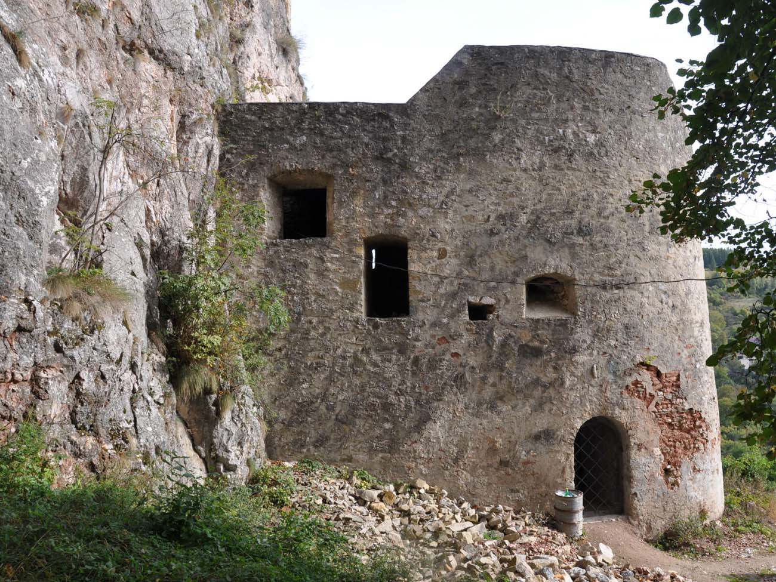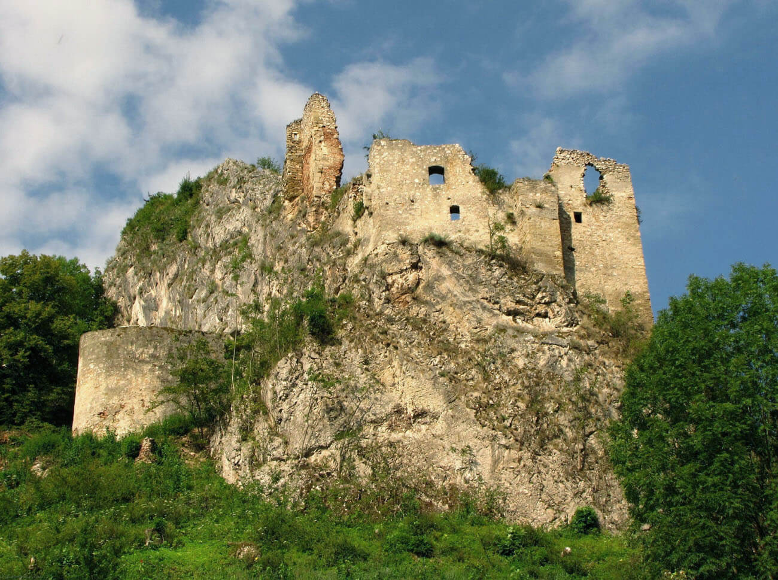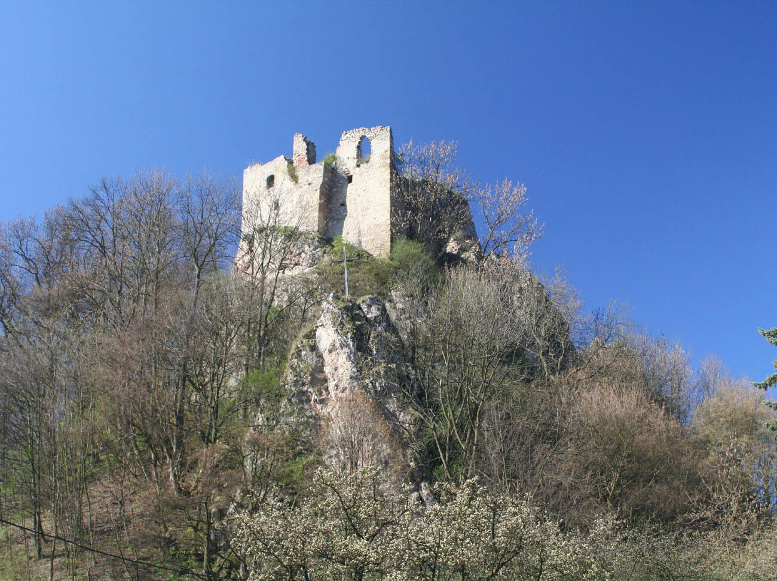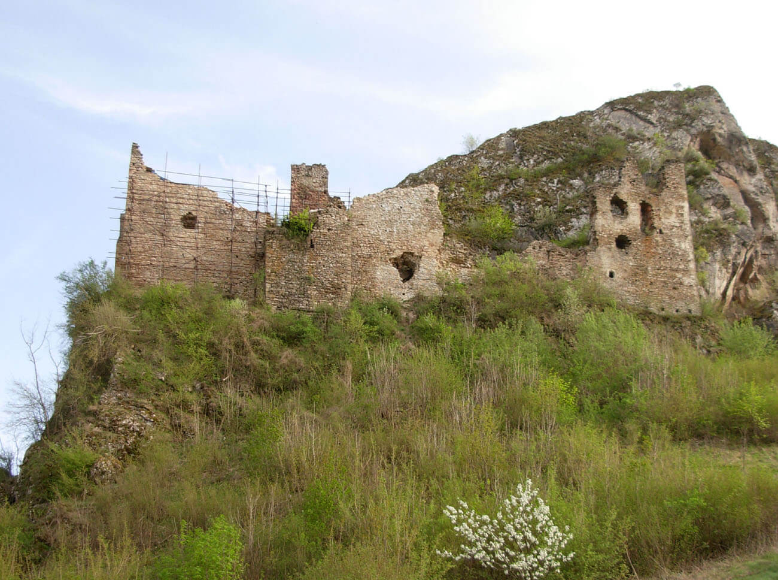History
Lednica Castle was built in the second half of the 13th century to protect the border lands of the Kingdom of Hungary. It was indirectly recorded for the first time in 1259, when Comes Marek of Lednica appeared (“Comes Mark de Lednyche”). It was a royal property managed by castellans, briefly occupied by the magnate Máté Csák (Matúš Čák), but restored to the royal domain after his death in 1321.
At the end of the fourteenth century, the castle passed into private hands and repeatedly changed owners, until at the beginning of the fifteenth century Sigismund of Luxemburg gave it as a pledge to the brothers Sobek and Matej Biliks from Silesian Kornice. In the years 1432-1434 it was in the hands of the Hussites, and after the suppression of their movement, it was taken over by the Podmaniec family, which, however, had to conduct numerous property disputes with other families claiming their right to Lednica. The two last representatives of this family, brothers John and Rafael, were bandits condemned to death, but ultimately were pardoned thanks to the support given to the Habsburgs during the civil war. After Rafael’s death in 1558, the castle fell to the Hungarian ruler, who quickly sold it to Imrich Telekessy. One of the subsequent owners, Michael Telekessy, was less fortunate and was hanged in 1601 for robberies and rapes.
In 1616, the castle was taken by George Rakoczy Rákóczi, who enlarged it by expanding the outer bailey. The buildings of the upper ward were also transformed in the Renaissance style. During the capture by the imperial army during the uprising of Francis II Rákóczi, the castle suffered serious damages. Although it was rebuilt in 1746, it was abandoned and fell into ruin at the turn of the 18th and 19th centuries.
Architecture
The castle was built on the north-eastern side of the rock ridge. It was a lower place, but the rocky peaks of the hill were practically inaccessible and did not pose a threat to Lednica. The castle was divided into three parts: it consisted of a 50 x 18 meter rectangular upper part, a high rock observation tower and the youngest outer ward with a triangular shape in the plan.
The entrance to the upper ward led through a nearly 10-meter long and 1.3-meter wide tunnel carved into the rock. The passage led to a small courtyard of which on the eastern side stood the main residential house of the castle. The oldest element of the castle also included a small tower measuring 5 x 6 meters placed above the tunnel, and the whole was connected by a defensive wall 2 meters thick, placed just above the rocky cliffs. In the second phase of expansion, but probably still in the fourteenth century, a second residential building was erected on the west side of the courtyard. At the top of the rock stood another observation tower to which 80 steps carved out of rock led, secured by a wooden porch.
In the fourteenth and especially in the fifteenth century, the eastern house was enlarged in several phases, filling a large part of the courtyard. Two avant-corpses were created, one from the north and one from the east, with the older eastern one based on a rock on a single pillar. The younger northern avant-corps from the 15th century, with much larger dimensions, obtained a form similar to a square tower. The rooms of the main building and the west wing were crowned with barrel vaults in the ground floor. It probably had economic and auxiliary functions, while the upper floors were the residential part, transformed along with the subsequent Gothic expansion phases (enlarged windows, changed decor, equipment, etc.)
In the second half of the 16th century, in the outer bailey, in front of the gate to the tunnel, a rounded foregate was erected in the form of a massive bastion added to the rock. The outer bailey itself could have been built as early as the 15th century, but in the next century it was significantly rebuilt. The lack of a ditch protecting it would prove late works on the outer bailey. It was surrounded by a defensive wall, and in the courtyard there were wooden residential buildings for the crew, a smithy, a coach house and stables.
Current state
The castle has been preserved in a state of ruin with a clear spatial layout, which current appearance is the result of as many as six phases of Gothic expansion from the 13th/14th century, four late-medieval phases from the 15th/16th century and two Renaissance phases from the second half of the 16th century and from the 17th century. After completion of renovation and rescue works in recent years, it has been made available for sightseeing. The castle gates are open on working days from 8:00 am to 2:00 pm, on weekends and public holidays from 13:00 to 18:00. The visit season ends on October 29. In the case of rainy weather, the castle is also closed to visitors.
bibliography:
Bóna M., Plaček M., Encyklopedie slovenských hradů, Praha 2007.
Bóna M., Šimkovic M., Hrad Lednica. Architektonicko-historický výskum [w:] Ročenka pamiatkových výskumov 2010, red. M.Orosová, Bratislava 2012.
Wasielewski A., Zamki i zamczyska Słowacji, Białystok 2008.

