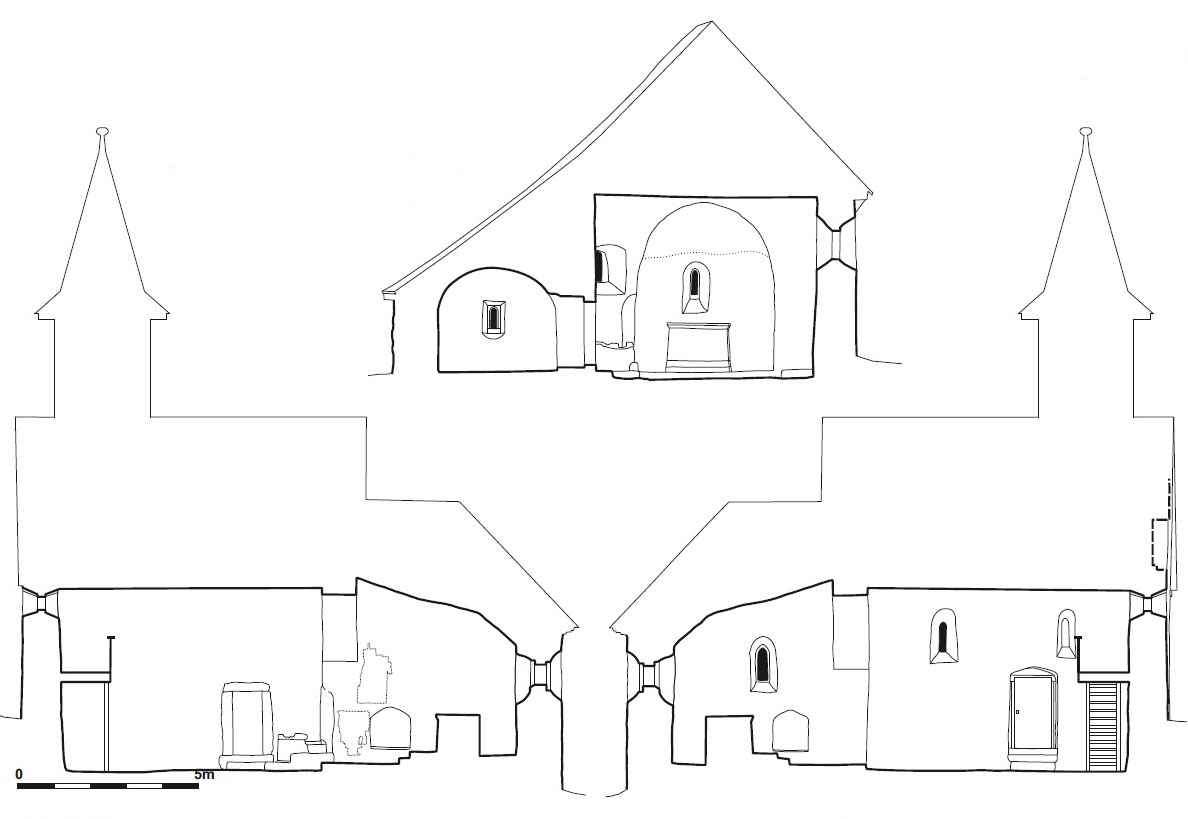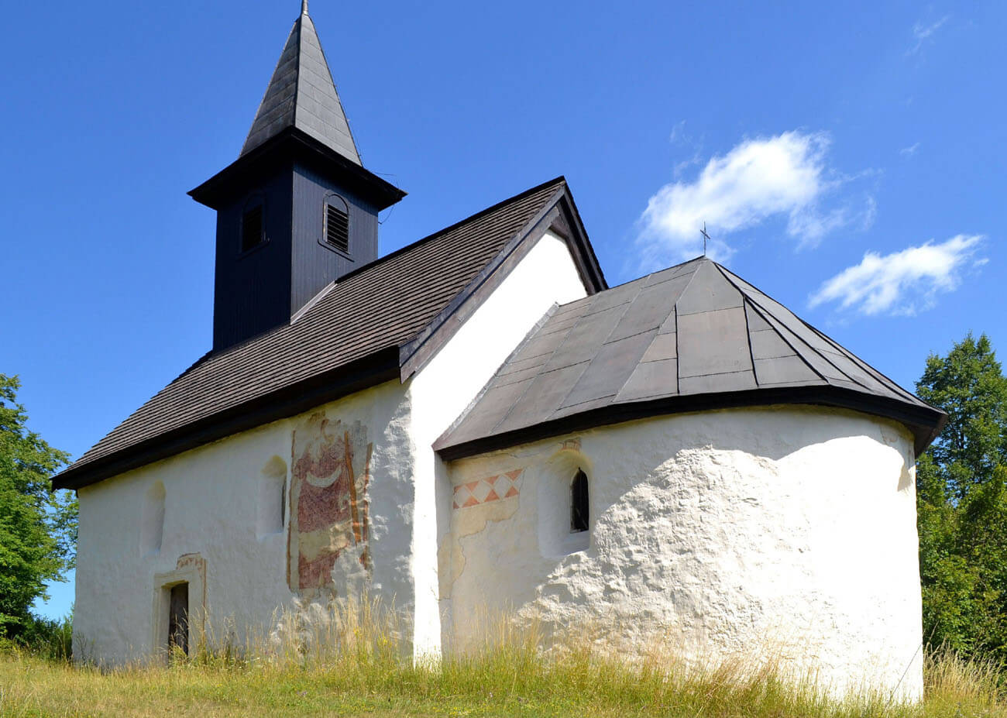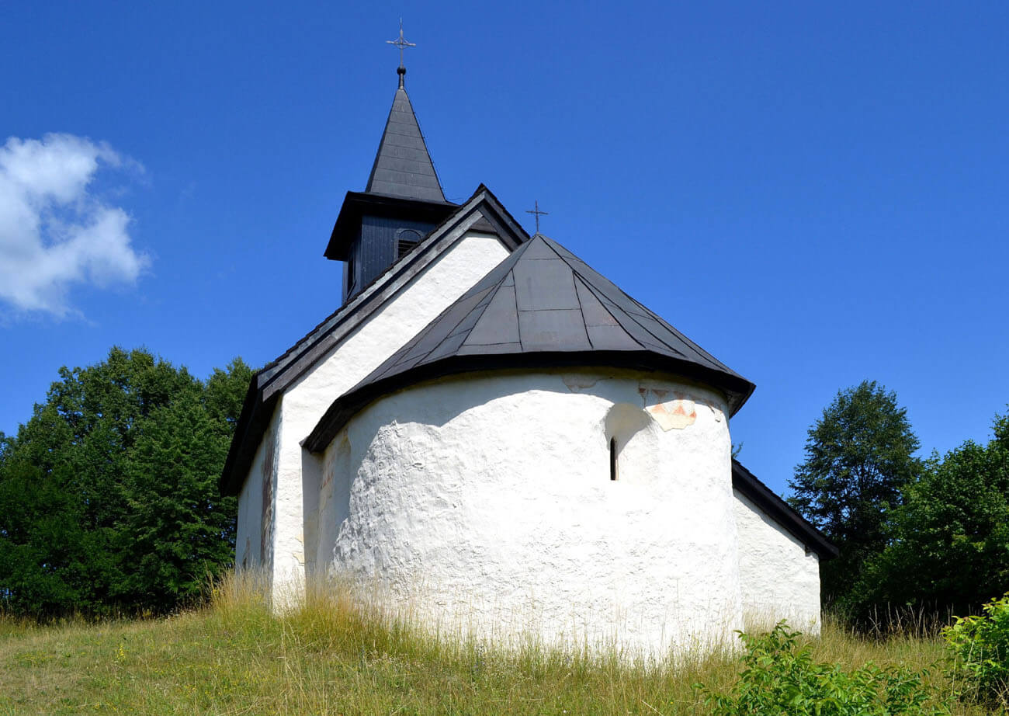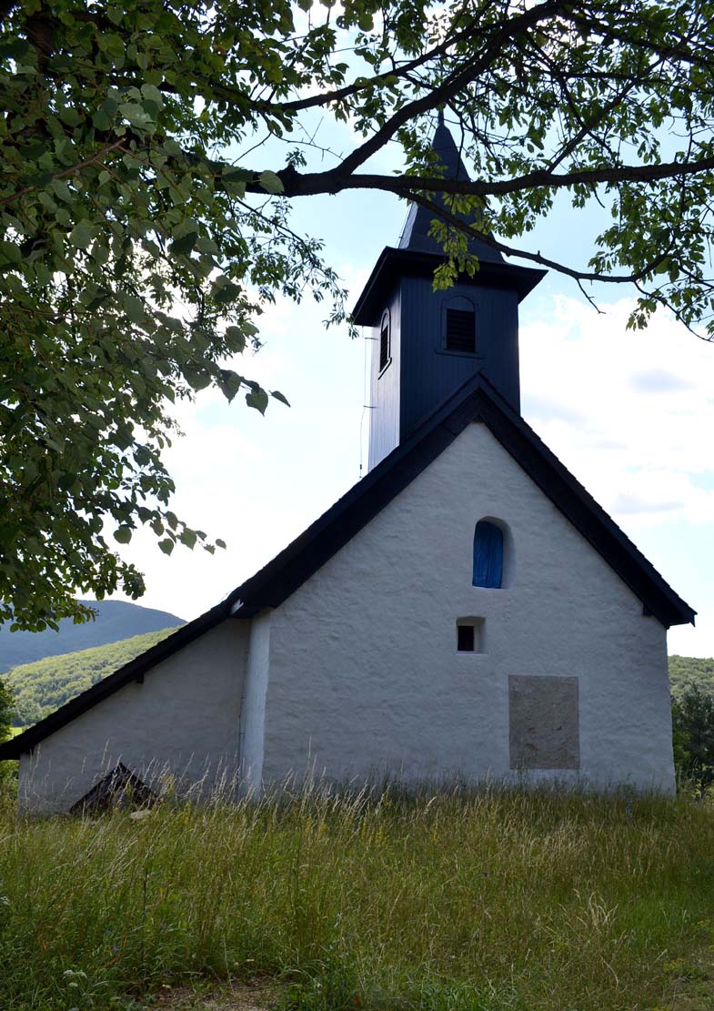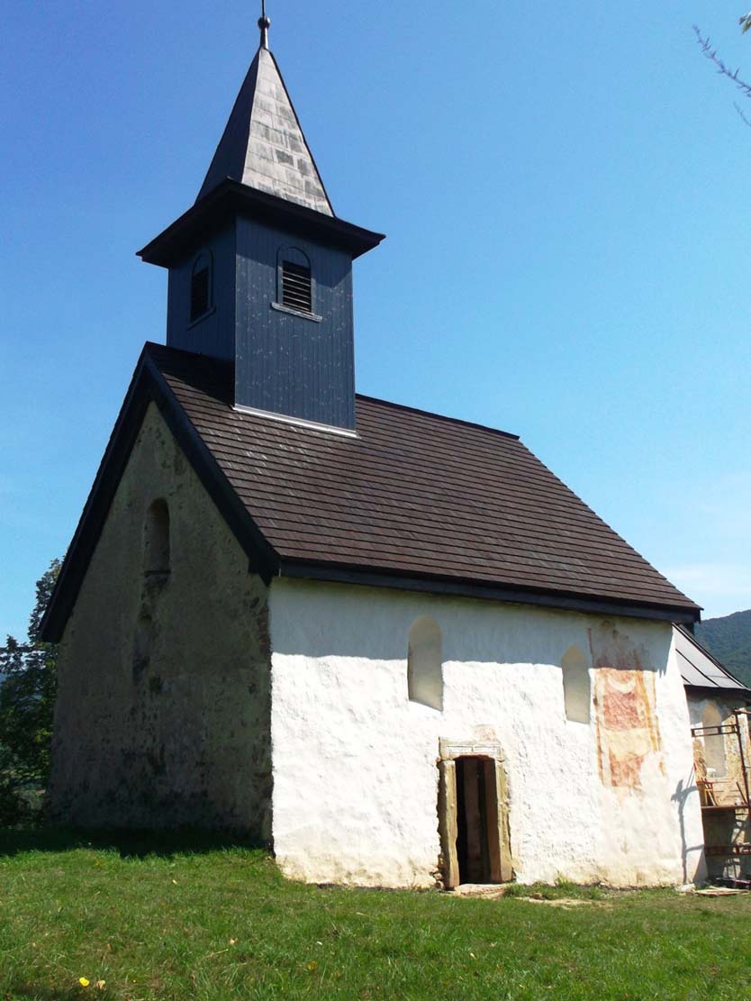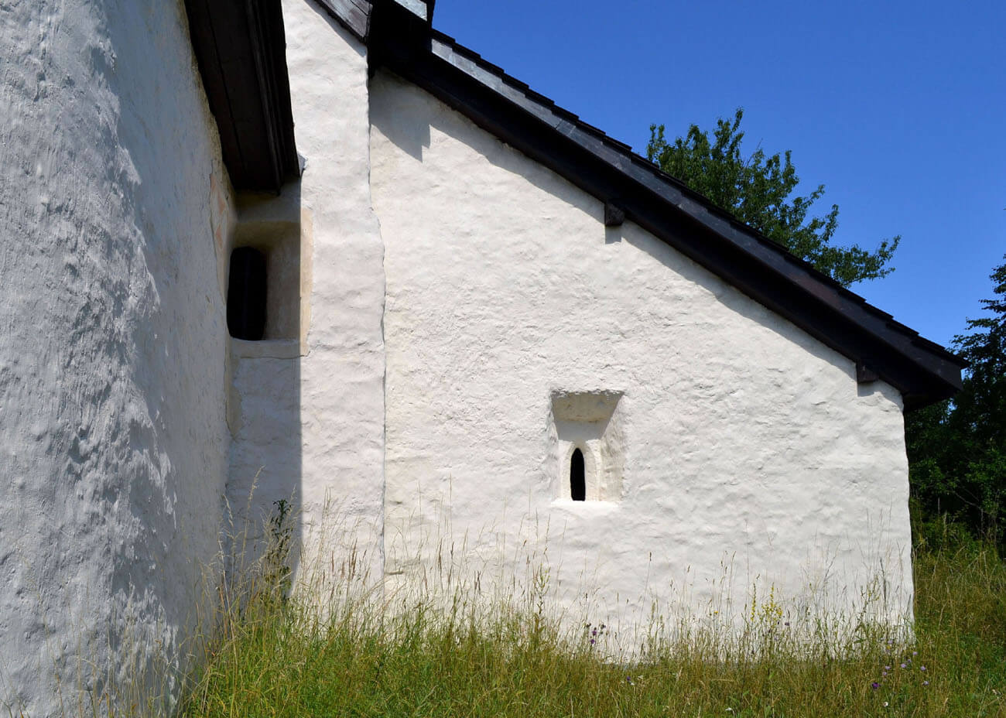History
The church was built in the first half of the 13th century, perhaps by a Benedictine workshop from the abbey in Ludanice, which had the same invocation. At the beginning of the fourteenth century, a sacristy was added to the nave from the north, and later the interiors were decorated with Gothic frescoes. The first record in documents, but noting only the name of the village (“Xynna”), was written down only in 1352. During the Reformation, the church for some time passed into the hands of the Evangelicals, who added wooden galleries for the congregation around the walls of the nave, which was confirmed by the canonical visitation of 1729. In 1949, the church burned down after being struck by lightning. The interior furnishings (pews, galleries, organs) and the roof with a turret were destroyed. In 2009, the parish received a grant to carry out the renovation.
Architecture
The building originally consisted of a rectangular nave, 6.7 meters long, and a horseshoe-shaped, slightly elongated apse, 5.5 meters long. From the north, an early-Gothic sacristy was located, added to the nave, not the chancel, which was not a typical solution, but necessary due to the round shape of the apse. Originally, the church area situated on a hill, was surrounded by a wall, protecting the village cemetery.
Small windows, splayed on both sides, were placed in the southern wall of the nave, in the eastern and southern part of the apse and in the eastern wall of the sacristy. In accordance with the medieval building tradition, the northern façade of the church was completely devoid of openings. In the western wall there was an entrance to the attic and a small, four-sided opening, both perhaps pierced secondarily. The only entrance to the nave led from the south.
Inside, in the northern and southern walls of the apse, niches were placed in the wall opposite each other, probably serving as sedilia. The nave was separated from the presbytery by a semi-circular arch with no decorations. The sacristy was covered with a barrel vault, the chancel was similarly vaulted, while the nave was traditionally covered with a wooden ceiling or an open roof truss.
Current state
The church has practically been preserved in its original form, with no significant later modifications, except for the turret on the ridge. The original window openings in the southern wall of the nave, apse and sacristy, and fragments of medieval polychrome inside have preserved.
bibliography:
Podolinský Š., Románske kostoly, Bratislava 2009.
Slovensko. Ilustrovaná encyklopédia pamiatok, red. P.Kresánek, Bratislava 2020.


