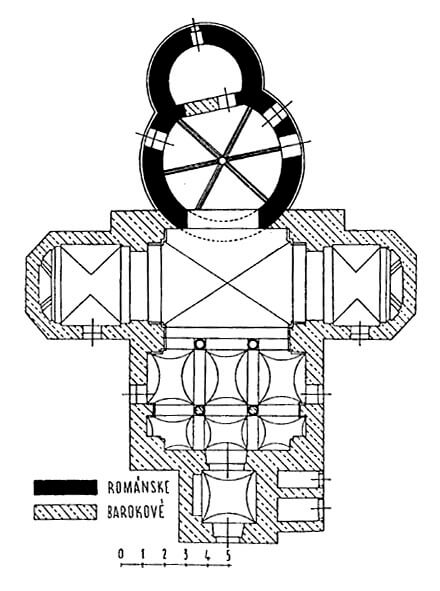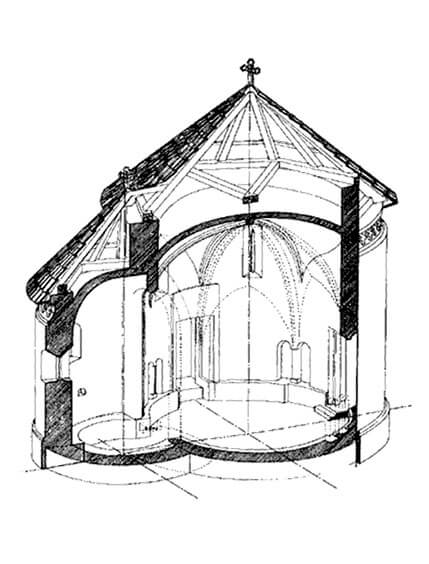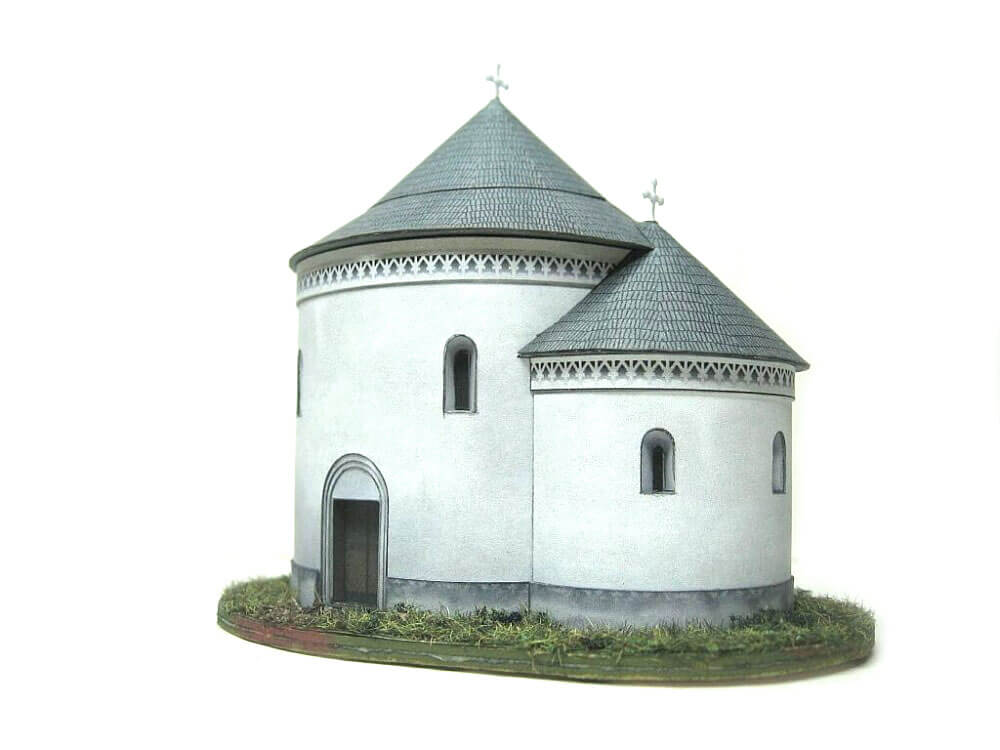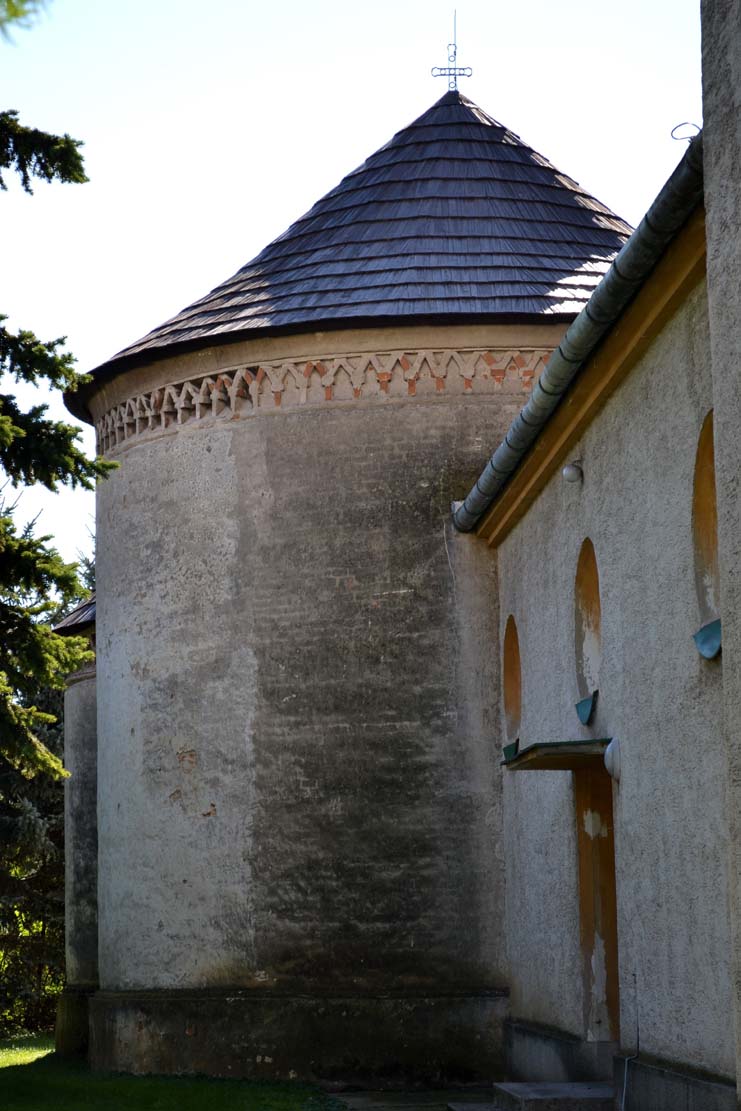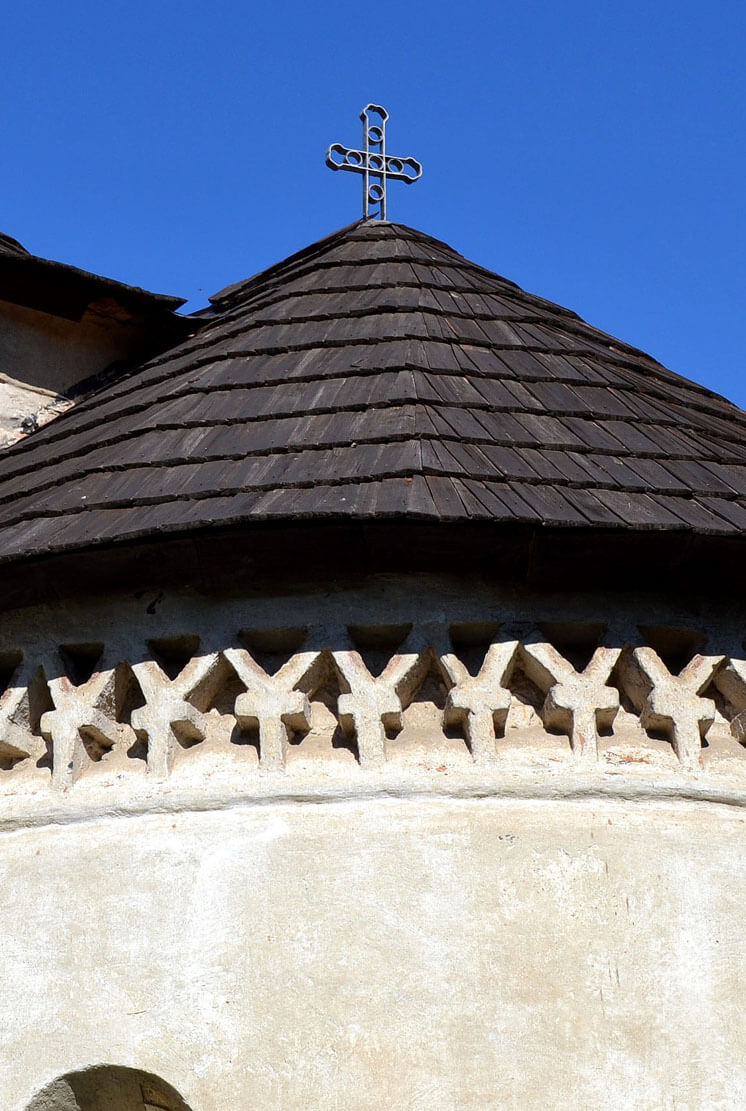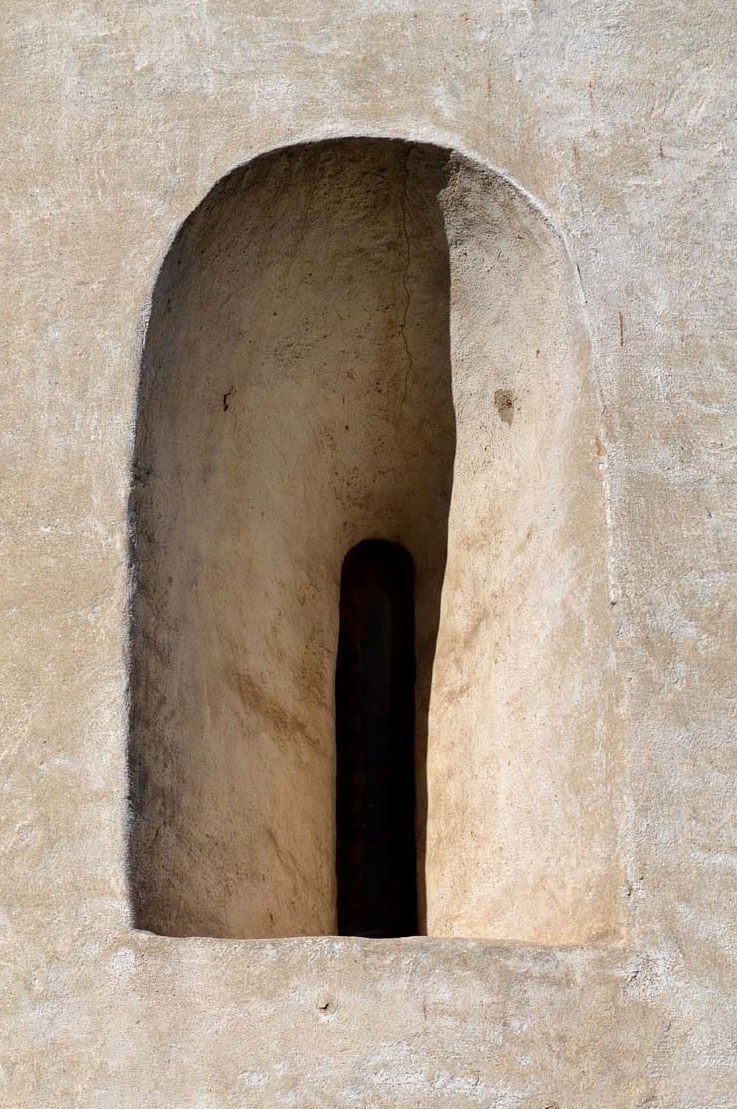History
Rotunda of the Holy Cross was probably built in the first half of the 13th century, perhaps by workshop working for the Benedictine Abbey in Diakovce. Its dedication gave the name of the entire village, recorded in documents in 1296 as Kerechur (later Hungarian: Vágkeresztúr). The rotunda served as a small parish church. In the Gothic period, the windows of its nave were enlarged to improve interior lighting, and a vault was installed in the nave, but throughout the Middle Ages the building avoided major transformations.
During the anti-Habsburg uprising in 1678-1687, the rotunda was occupied by insurgents and turned into a stable for horses. In the Baroque period, in the years 1760-1780, the church of the Exaltation of Holy Cross, founded by Count Ferenc Esterházy, was built at the rotunda. Two Baroque windows were made in the nave of the rotunda, and medieval elements were walled up – windows, friezes and a rood arcade, behind which a sacristy was created.
In 1937, the Baroque church was demolished to make room for a larger sacral building. The rotunda was also supposed to be destroyed, fortunately, the State Office for the Protection of Monuments in Slovakia stopped these activities. The Romanesque rotunda was then incorporated into the new building as a side chapel. In 1970, artistic and historical research began, after which original medieval elements were discovered. The last major renovation work took place in 2000.
Architecture
The rotunda was built of bricks, on a small elevation of the terrain. It consisted of a cylindrical nave and a horseshoe apse on the eastern side. It was one of the smaller structures of this type, because the diameter of its nave was 5.4 meters, and the apse was 3.4 meters. The walls received a thickness of about 1 meter in the ground floor, while the height reached about 10 meters.
The apse was illuminated with Romanesque windows of small dimensions, splayed on both sides, set in semicircular recesses. One window was pierced on the axis from the east, the other on the south-east side. The nave originally had similar windows, but in their place in the Gothic era, two slightly larger windows were pierced, located on the sides of the southern entrance portal. The façades of the nave and the apse were decorated under the roof with a frieze in the shape of a repeating Cyrillic letter Ұ. Both the nave and the apse had a plinth.
The interior of the nave was vaulted in the Gothic tradition by a hexagonal rib vault fastened with a round boss. It replaced a wooden ceiling or an open roof truss. The apse was covered with a traditional conch already at the time of construction. In addition, three sedilia were created in the nave, separated by oval pillars for two seats each. In the western part of the nave, there was originally a wooden gallery.
Current state
The rotunda is a very good example of medieval architecture, thanks to its harmonious proportions, which were not disturbed by later superstructures and annexes, as well as the preserved original details (two apse windows, frieze, rood arcade with relics of painting decoration, sedilia) and Gothic elements (window in the nave, nave vault). Unfortunately, part of the wall was destroyed due to the addition of an early modern church, which today is replaced by an ugly 20th-century building. The Romanesque portal has been preserved, but it is only visible from the inside today.
bibliography:
Mencl V., Stredoveká architektúra na Slovensku, Praha 1937.
Podolinský Š., Románske kostoly, Bratislava 2009.

