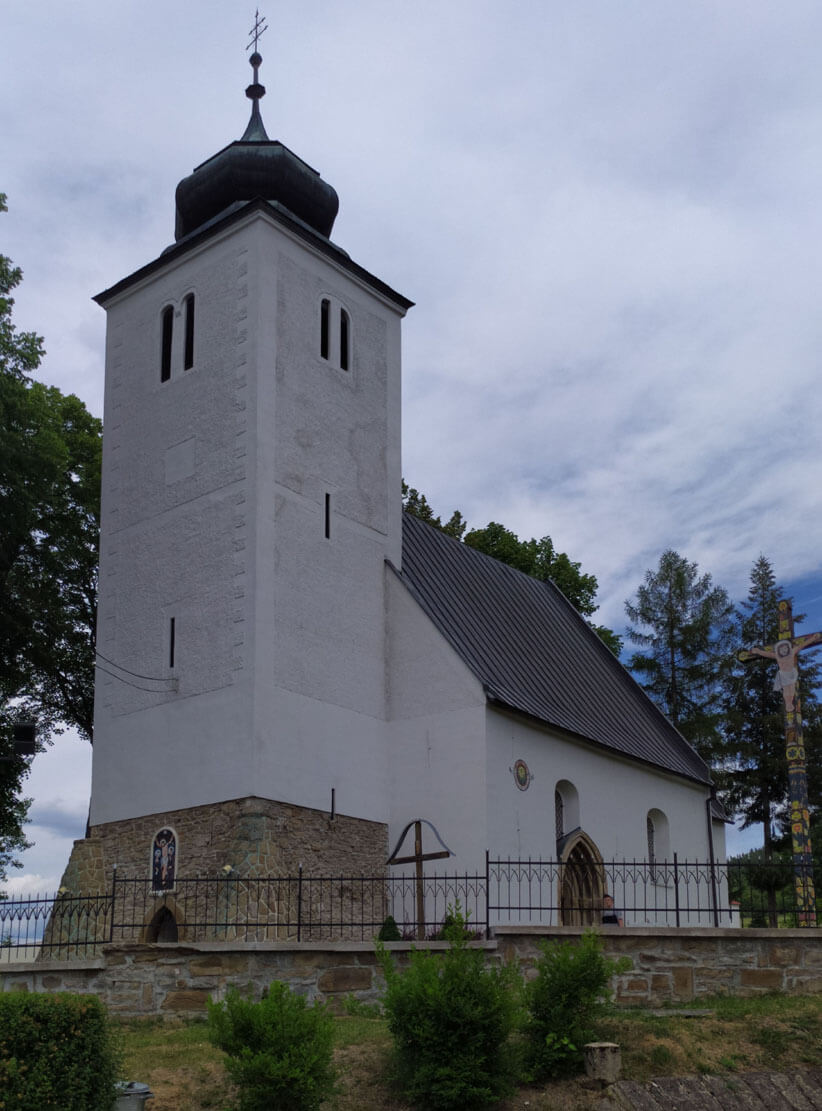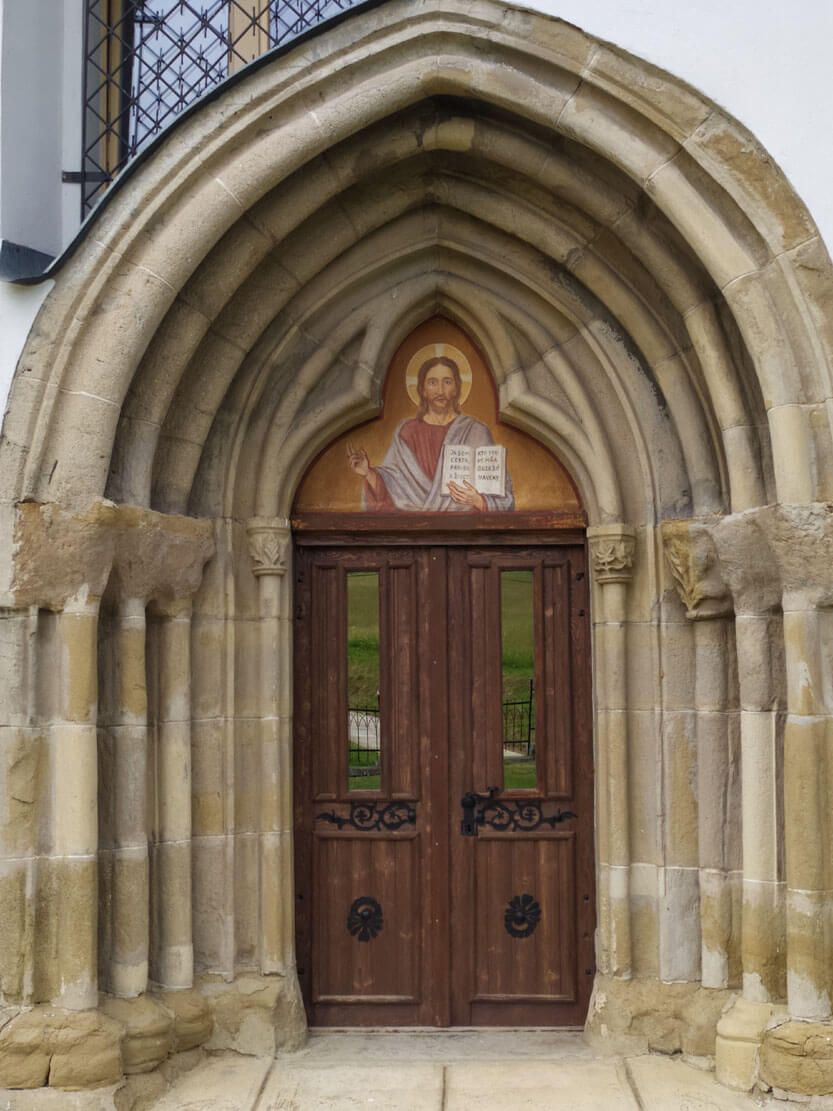History
Church of the Holy Cross in the village of Krížová Ves (Hungarian Keresztfalu, German Kreuz) was built at the turn of the 13th and 14th centuries. It was recorded in documents in 1315, when the village belonged to the order of the Holy Sepulcher. In the 15th century, its decor and architectural details were partially modernized in the late-Gothic style. Most likely, at the end of the fourteenth century, the interior was decorated with wall paintings. They were restored and repainted in 1898 by Jozef Huszek, and later in 1938 by Jozef Hanul. In the 17th century, the wooden ceiling in the nave was replaced with a Baroque vault. Modern renovation works were carried out in the 1970s and 1990s.
Architecture
The church was erected in the early Gothic style, as a typical rural building, small in size, but with a relatively rich spatial layout. An aisleless nave was built with a narrower square chancel from the east, a sacristy on the north side and a tower on the west side, probably added in the 14th or 15th century. The whole structure received a gradation of height, traditional for rural churches, from the highest tower in the west to the lowest chancel in the east. The nave and chancel were covered with gable roofs, the sacristy with a mono-pitched roof, while the tower was probably originally covered with a hip roof.
The south side of the nave in the late Gothic period was dominated by an entrance portal, exceptionally decorative for a village church. It received an ogival, stepped form, with a trefoil tympanum. Its orders were filled with four columns on each side, topped with capitals decorated with a leaf motifs, on which archivolts with cross-sections similar to columns were mounted. The medieval windows of the church were ogival, two-light, filled with stone tracery, one of which had the rare shape of a cinquefoil. In accordance with the building tradition of the time, no opening was pierced in the northern façade of the nave and chancel.
The interior of the single-bay chancel was crowned with a cross-rib vault. At the intersection the ribs were fastened with a round boss decorated with bas-relief leaves arranged around a symbol of star or sun. In the corners of the room, the ribs were lowered onto corbels decorated with floral motifs and human faces. and decorated with medieval polychromes. Both the elements of the architectural detail and the flat surfaces of the walls were covered with colorful paintings. The frescoes also covered jambs of the windows and places where two wall niches were created (one four-sided, the other with a trefoil).
Current state
Despite early modern transformations, the church still has an early Gothic spatial layout. In addition, a magnificent southern entrance portal and two windows with traceries in the chancel have been preserved, unfortunately now obscured by contemporary glazed jambs. Inside, a cross-rib vault in the chancel has survived, along with interesting corbels in the shape of human heads. In the walls of the chancel two Gothic niches are visible, and above all, a set of Gothic figural paintings, repainted in the 19th and 20th centuries. Medieval furnishings are represented by the 14th-century baptismal font. Unfortunately, the interior of the nave has a Baroque decor, also the cupola of the tower has a Baroque form. Unfortunately, the windows of the tower and the nave were transformed, one of which overlaps the Gothic entrance portal. Currently, the church functions under the call of the Nativity of the Blessed Virgin Mary.
bibliography:
Slovensko. Ilustrovaná encyklopédia pamiatok, red. P.Kresánek, Bratislava 2020.
Súpis pamiatok na Slovensku, zväzok druhý K-P, red. A.Güntherová, Bratislava 1968.


